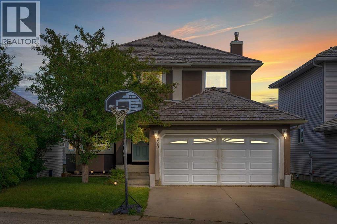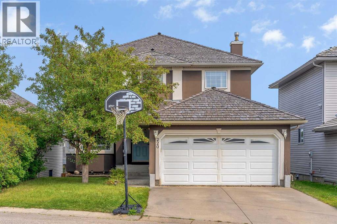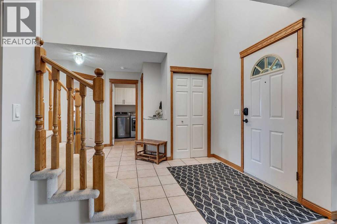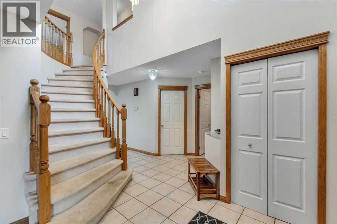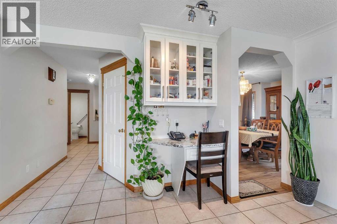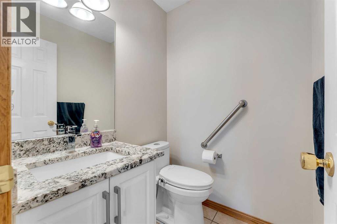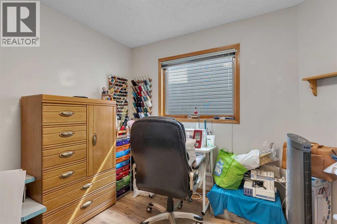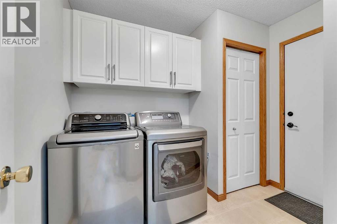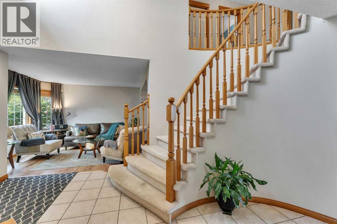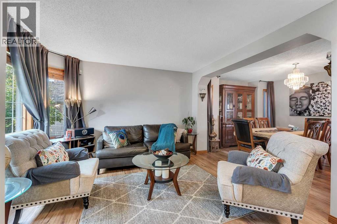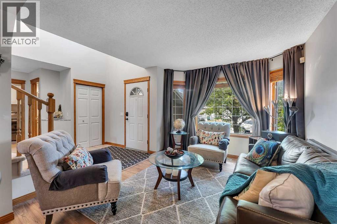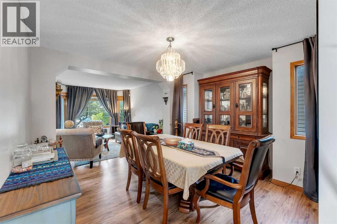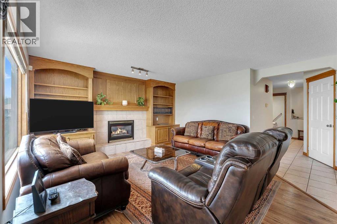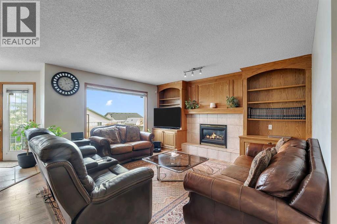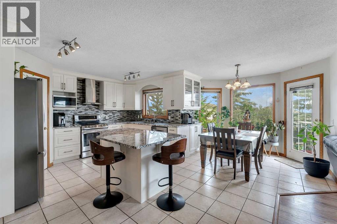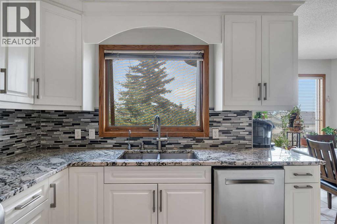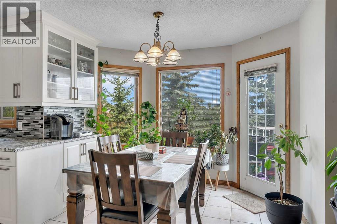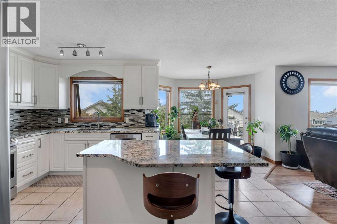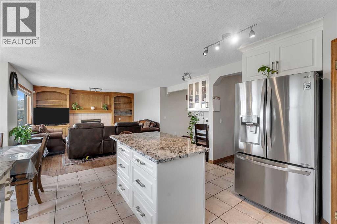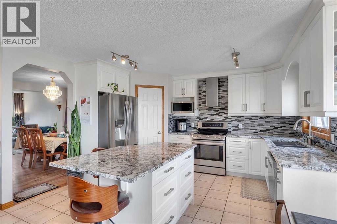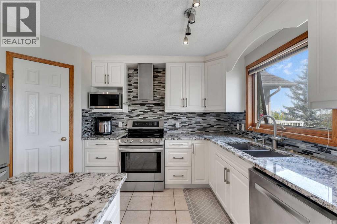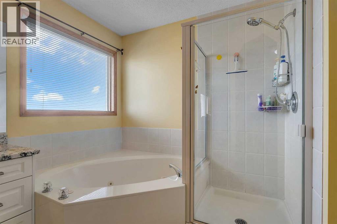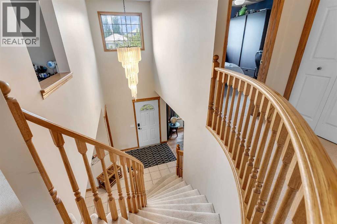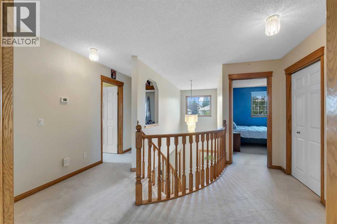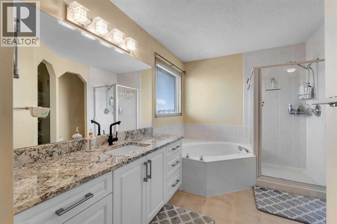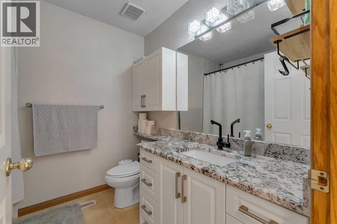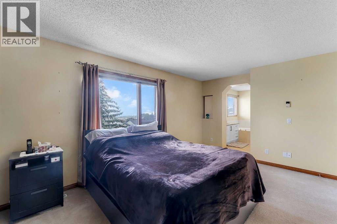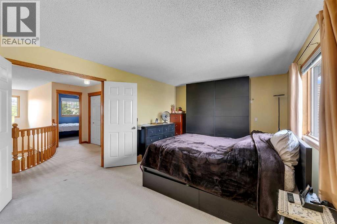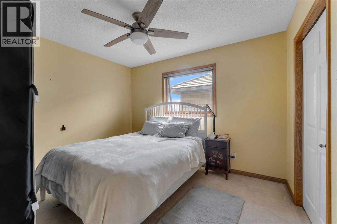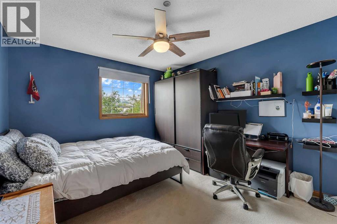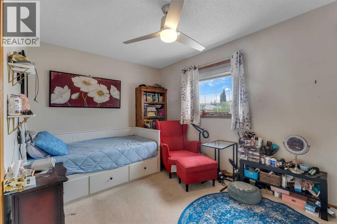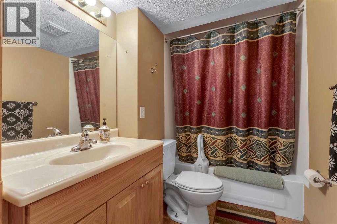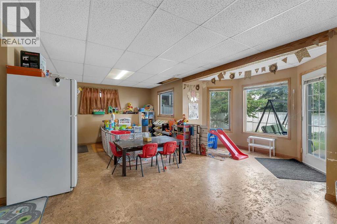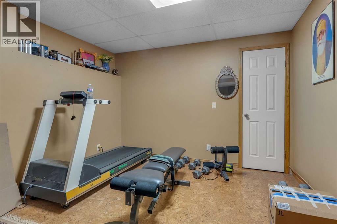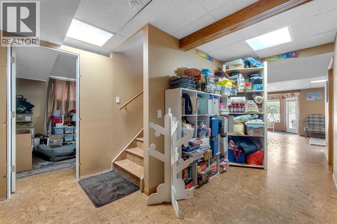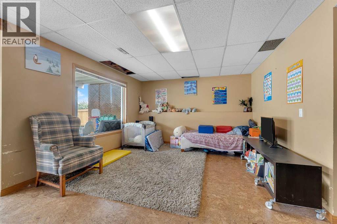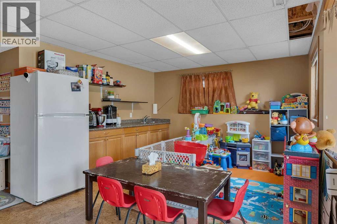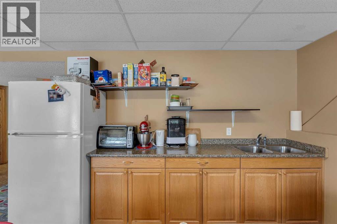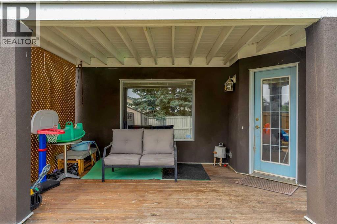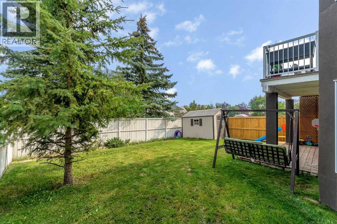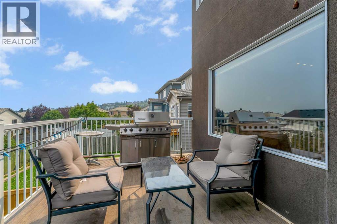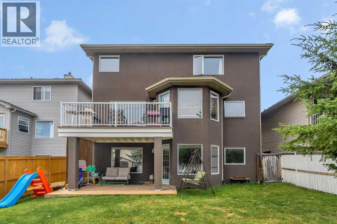Welcome to 220 Edgeridge Gardens NW, Calgary – Discover this spacious 2-storey walkout home in the highly sought-after Edgemont community. Offering nearly 3,500 sq. ft. of fully developed living space, this 4-bedroom, 4-bathroom property is perfect for growing families or anyone seeking a quiet, established neighbourhood in northwest Calgary. Enjoy a bright open-concept main floor with granite countertops, stainless steel appliances, and plenty of room for entertaining. Upstairs features four large bedrooms, including a primary suite with a private 4-piece ensuite. The fully finished walkout basement adds versatile living space ideal for a media room, home office, or guest accommodations. Additional highlights include a front-attached double garage, durable stucco exterior, and a large backyard perfect for kids, pets, and summer gatherings. Located close to top-rated schools, scenic parks, walking paths, shopping, restaurants, and quick transit access — everything you need is right here. Don’t miss this rare opportunity to own a walkout, double-garage, family home in Edgemont, one of Calgary’s most desirable northwest communities. Book your private showing today! (id:37074)
Property Features
Property Details
| MLS® Number | A2255755 |
| Property Type | Single Family |
| Neigbourhood | Edgemont |
| Community Name | Edgemont |
| Amenities Near By | Park, Playground, Recreation Nearby, Schools, Shopping |
| Features | Cul-de-sac, No Animal Home, No Smoking Home, Level |
| Parking Space Total | 4 |
| Plan | 9811112 |
| Structure | Deck |
Parking
| Concrete | |
| Covered | |
| Attached Garage | 2 |
| Other | |
| Street | |
| Parking Pad |
Building
| Bathroom Total | 4 |
| Bedrooms Above Ground | 4 |
| Bedrooms Below Ground | 1 |
| Bedrooms Total | 5 |
| Appliances | Refrigerator, Range - Electric, Dishwasher, Hood Fan, Window Coverings, Garage Door Opener, Washer & Dryer |
| Basement Development | Finished |
| Basement Features | Separate Entrance, Walk Out |
| Basement Type | Full (finished) |
| Constructed Date | 1998 |
| Construction Style Attachment | Detached |
| Cooling Type | None |
| Exterior Finish | Stucco |
| Fireplace Present | Yes |
| Fireplace Total | 1 |
| Flooring Type | Carpeted, Linoleum, Tile |
| Foundation Type | Poured Concrete |
| Half Bath Total | 1 |
| Heating Fuel | Natural Gas |
| Heating Type | Central Heating, Forced Air |
| Stories Total | 2 |
| Size Interior | 2,336 Ft2 |
| Total Finished Area | 2335.91 Sqft |
| Type | House |
Rooms
| Level | Type | Length | Width | Dimensions |
|---|---|---|---|---|
| Basement | Kitchen | 10.83 Ft x 12.00 Ft | ||
| Basement | Recreational, Games Room | 22.42 Ft x 17.67 Ft | ||
| Basement | Bedroom | 10.50 Ft x 18.42 Ft | ||
| Basement | 3pc Bathroom | 9.17 Ft x 5.75 Ft | ||
| Main Level | Living Room | 11.00 Ft x 12.00 Ft | ||
| Main Level | Dining Room | 12.58 Ft x 10.50 Ft | ||
| Main Level | Foyer | 9.75 Ft x 9.00 Ft | ||
| Main Level | 2pc Bathroom | 4.58 Ft x 5.00 Ft | ||
| Main Level | Laundry Room | 7.25 Ft x 9.08 Ft | ||
| Main Level | Office | 10.00 Ft x 10.00 Ft | ||
| Main Level | Family Room | 15.08 Ft x 14.50 Ft | ||
| Main Level | Kitchen | 15.92 Ft x 15.58 Ft | ||
| Main Level | Breakfast | 10.42 Ft x 8.25 Ft | ||
| Upper Level | Primary Bedroom | 19.00 Ft x 12.00 Ft | ||
| Upper Level | Bedroom | 11.08 Ft x 11.50 Ft | ||
| Upper Level | Bedroom | 13.33 Ft x 9.08 Ft | ||
| Upper Level | Bedroom | 9.92 Ft x 11.33 Ft | ||
| Upper Level | 3pc Bathroom | 7.08 Ft x 7.92 Ft | ||
| Upper Level | 4pc Bathroom | 10.92 Ft x 11.00 Ft |
Land
| Acreage | No |
| Fence Type | Fence |
| Land Amenities | Park, Playground, Recreation Nearby, Schools, Shopping |
| Landscape Features | Landscaped, Lawn |
| Size Depth | 11.05 M |
| Size Frontage | 4.21 M |
| Size Irregular | 431.00 |
| Size Total | 431 M2|4,051 - 7,250 Sqft |
| Size Total Text | 431 M2|4,051 - 7,250 Sqft |
| Zoning Description | R-cg |

