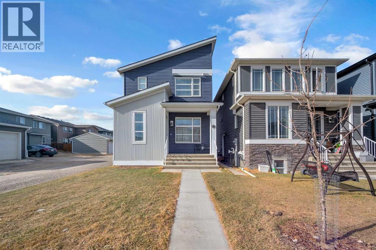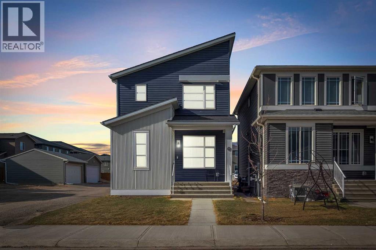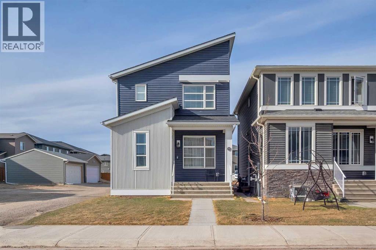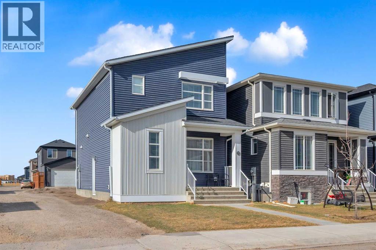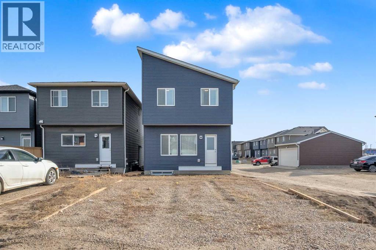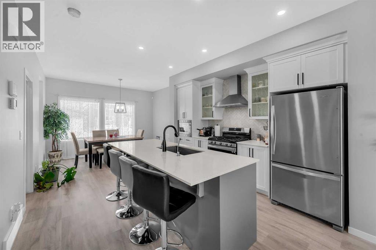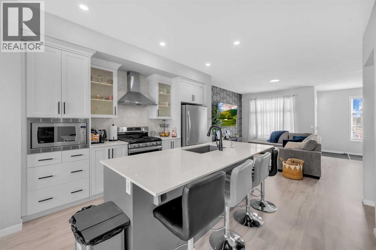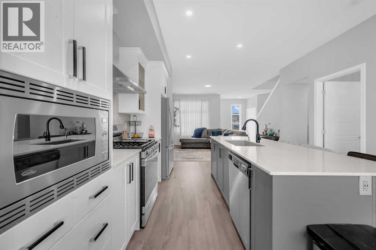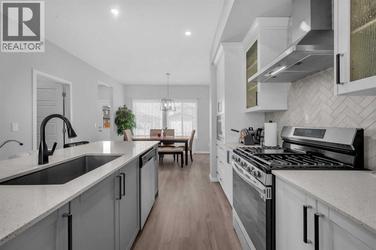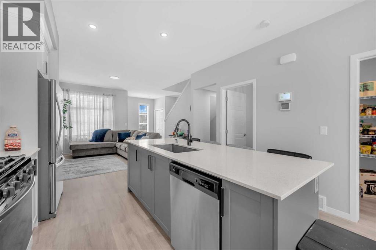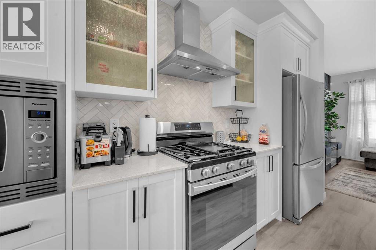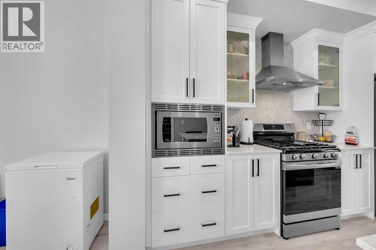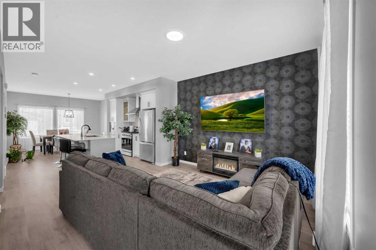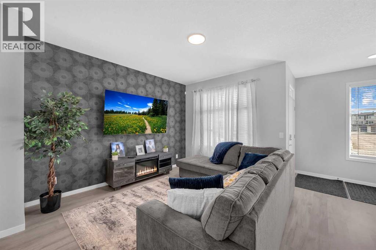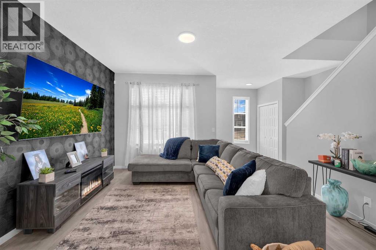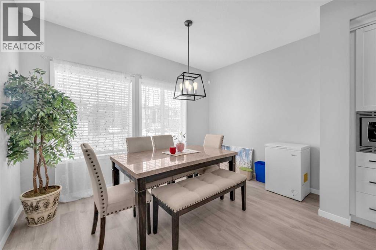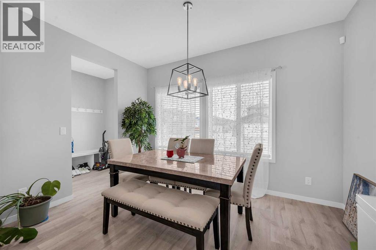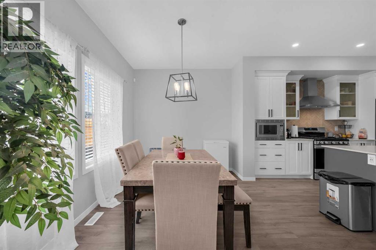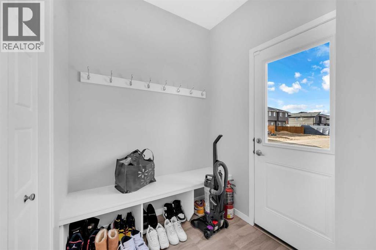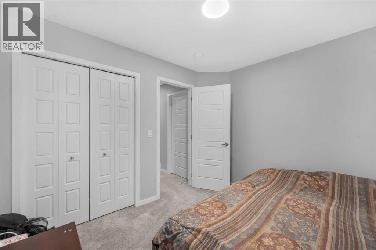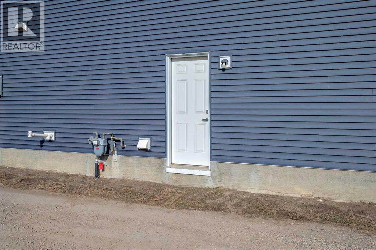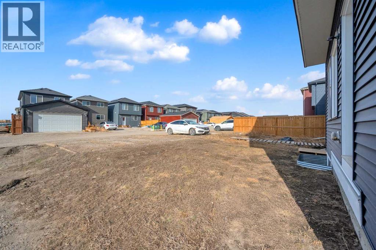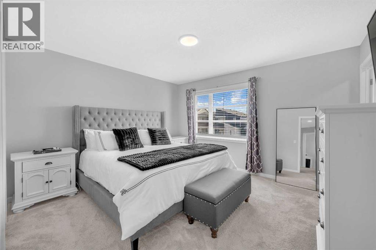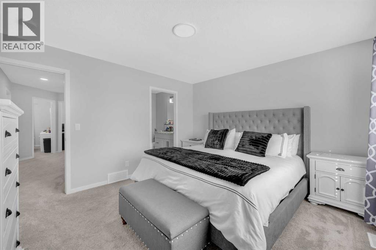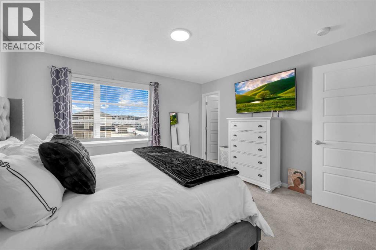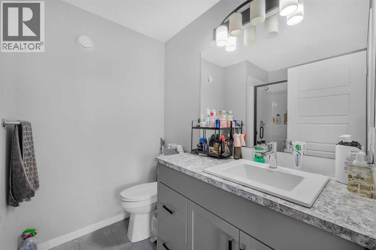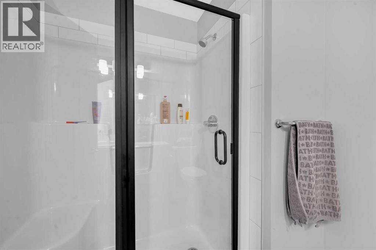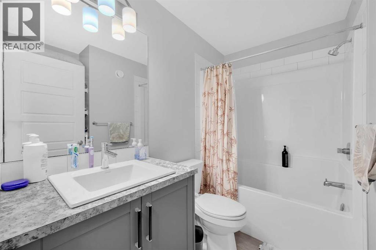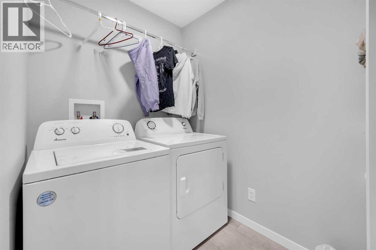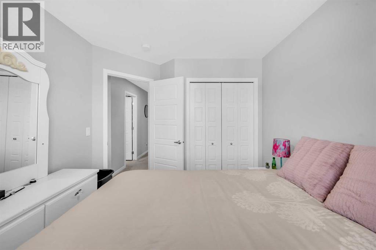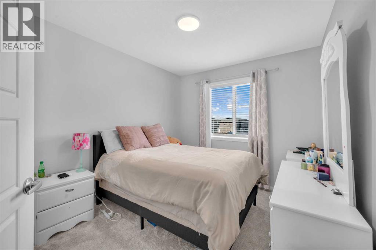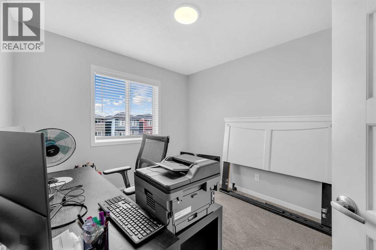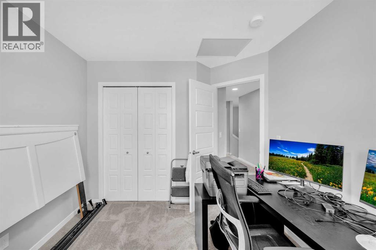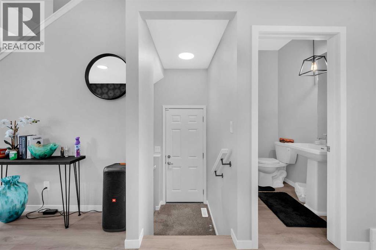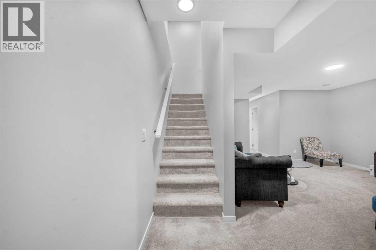Welcome to this beautifully maintained 2 storey home, located in the Cornerstone community in NE Calgary. This community is well-known for its close- proximity to schools, parks, playgrounds, shopping, groceries, and convenient access to all major highways—making it an ideal place to call home. The main floor features an open-concept design with upgraded flooring; half bathroom, a spacious living and dining area filled with natural light from many large windows. The chef-inspired gourmet kitchen is equipped with stainless steel appliances, built-in microwave, gas stove, and hood fan. Upstairs, you’ll find the primary bedroom with a luxurious ensuite and walk-in closet. Two additional generously sized bedrooms, a full common bathroom, and a convenient laundry room completes the upper floor. The basement boasts a separate entrance, one-bedroom, full bathroom and a large living area which makes it a great option for extended family and guests. Don’t miss this opportunity, call your favorite realtor today…. (id:37074)
Property Features
Property Details
| MLS® Number | A2262071 |
| Property Type | Single Family |
| Neigbourhood | Northeast Calgary |
| Community Name | Cornerstone |
| Amenities Near By | Park, Playground, Schools, Shopping |
| Features | See Remarks |
| Parking Space Total | 2 |
| Plan | 2110952 |
| Structure | See Remarks |
Parking
| Other | |
| Street |
Building
| Bathroom Total | 4 |
| Bedrooms Above Ground | 3 |
| Bedrooms Below Ground | 1 |
| Bedrooms Total | 4 |
| Appliances | Washer, Refrigerator, Dishwasher, Stove, Dryer, Window Coverings |
| Basement Development | Finished |
| Basement Type | Full (finished) |
| Constructed Date | 2021 |
| Construction Material | Wood Frame |
| Construction Style Attachment | Detached |
| Cooling Type | None |
| Flooring Type | Carpeted, Ceramic Tile, Laminate |
| Foundation Type | Poured Concrete |
| Half Bath Total | 1 |
| Heating Fuel | Natural Gas |
| Heating Type | Forced Air |
| Stories Total | 2 |
| Size Interior | 1,519 Ft2 |
| Total Finished Area | 1519 Sqft |
| Type | House |
Rooms
| Level | Type | Length | Width | Dimensions |
|---|---|---|---|---|
| Lower Level | Bedroom | 8.58 Ft x 10.50 Ft | ||
| Lower Level | 4pc Bathroom | 5.25 Ft x 7.42 Ft | ||
| Lower Level | Family Room | 13.42 Ft x 14.00 Ft | ||
| Lower Level | Furnace | 6.75 Ft x 12.33 Ft | ||
| Main Level | Living Room | 12.75 Ft x 10.17 Ft | ||
| Main Level | Kitchen | 12.58 Ft x 12.42 Ft | ||
| Main Level | Other | 5.25 Ft x 6.58 Ft | ||
| Main Level | 2pc Bathroom | 6.00 Ft x 4.50 Ft | ||
| Main Level | Dining Room | 8.50 Ft x 12.42 Ft | ||
| Main Level | Primary Bedroom | 13.17 Ft x 12.00 Ft | ||
| Upper Level | Laundry Room | 5.25 Ft x 7.00 Ft | ||
| Upper Level | Bedroom | 9.33 Ft x 10.08 Ft | ||
| Upper Level | Bedroom | 9.08 Ft x 10.50 Ft | ||
| Upper Level | 3pc Bathroom | 7.00 Ft x 8.17 Ft | ||
| Upper Level | 4pc Bathroom | 8.58 Ft x 4.75 Ft |
Land
| Acreage | No |
| Fence Type | Not Fenced |
| Land Amenities | Park, Playground, Schools, Shopping |
| Size Depth | 23.11 M |
| Size Frontage | 7.3 M |
| Size Irregular | 242.00 |
| Size Total | 242 M2|0-4,050 Sqft |
| Size Total Text | 242 M2|0-4,050 Sqft |
| Zoning Description | R-g |

