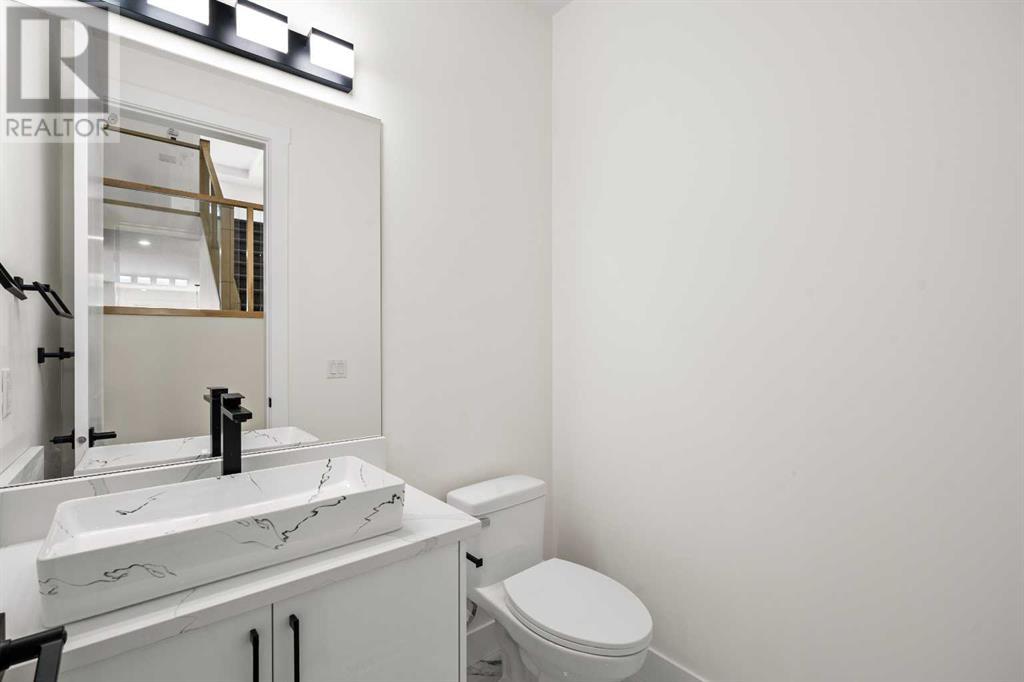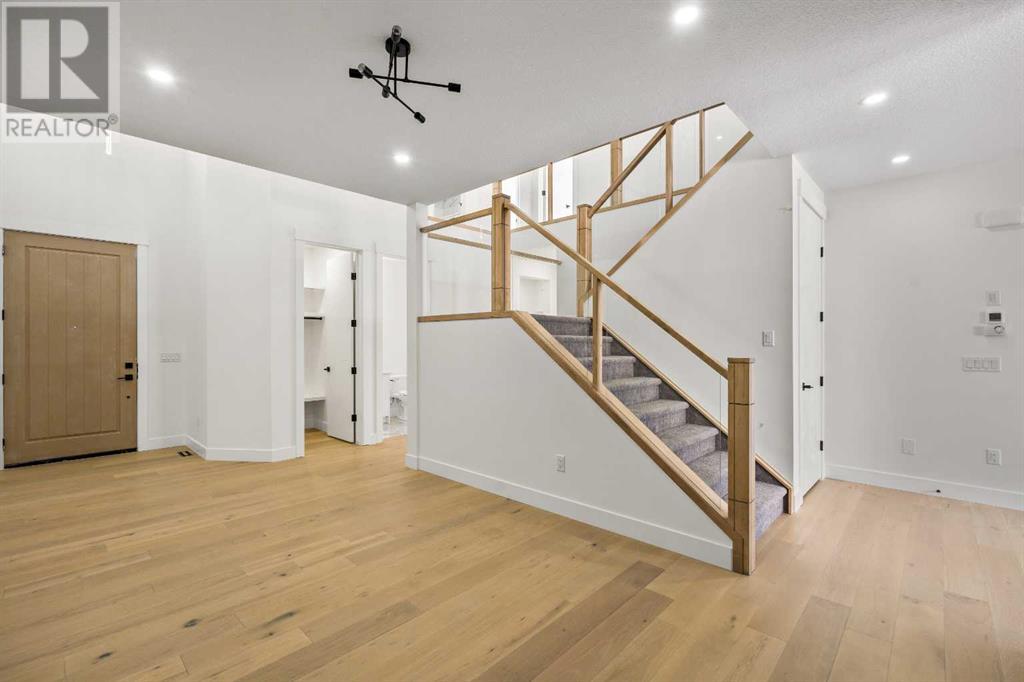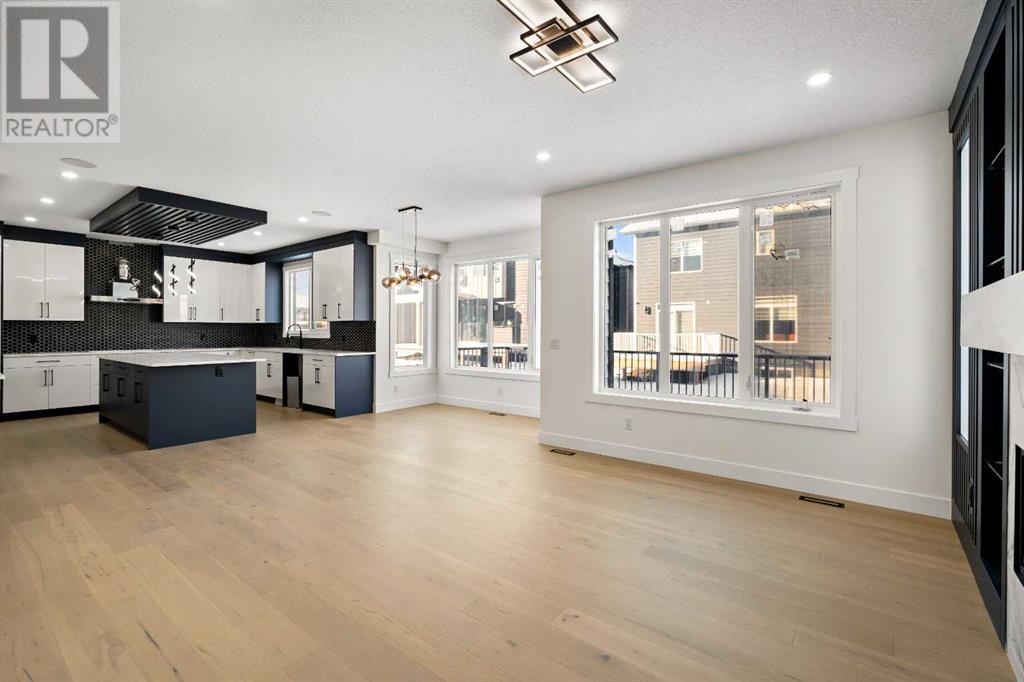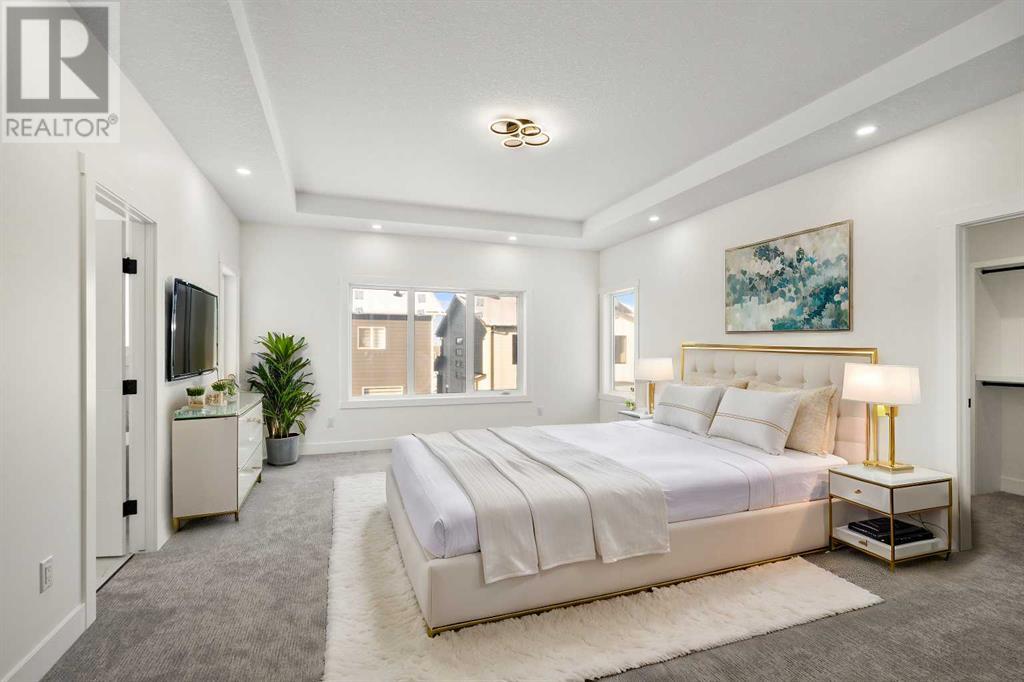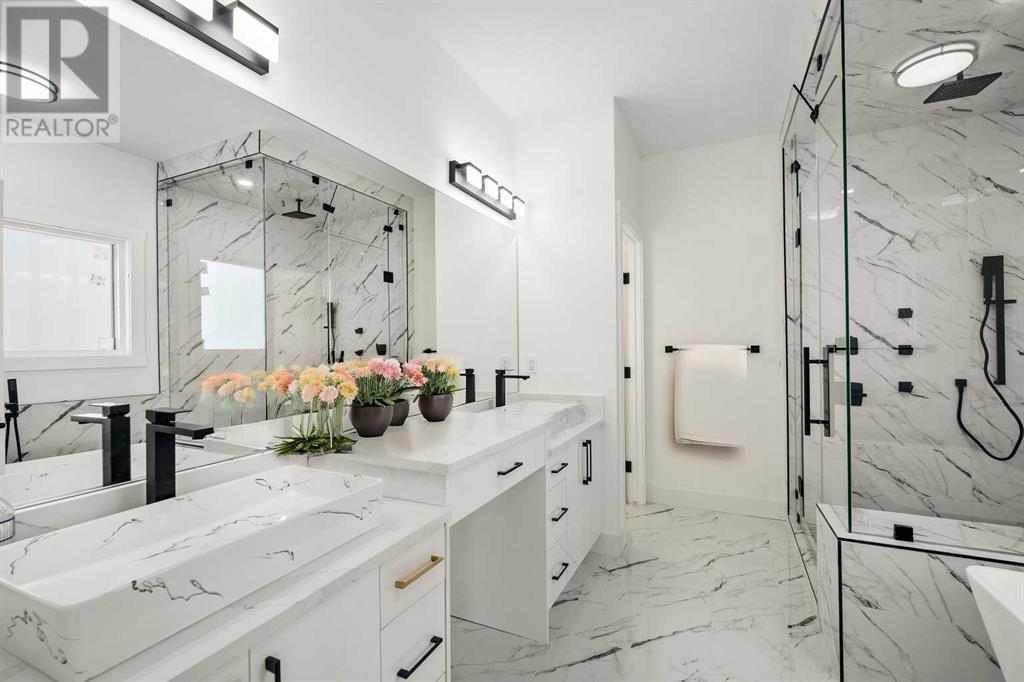ONE OF A KIND NEW BUILD IN SOUTH SHORE *** 9FT CEILINGS ON ALL THREE FLOORS *** 4750+ SQFT LIVING SPACE (JUST UNDER 3450 SQFT ABOVE GRADE) *** 7 BEDROOMS, 5 FULL BATHS, 2 HALF BATHS & ATTACHED TRIPLE GARAGE - TONS OF UPGRADES INCLUDING MAIN FLOOR BEDROOM & ENSUITE, SPICE KITCHEN, 2 MASTERS, 6 OF 7 BEDROOMS HAVE THEIR OWN W.I.C, FULLY FINISHED BASEMENT FEATURING REC ROOM WITH WET BAR, TRAY CEILINGS, BUILT-IN FEATURES AND MORE - Simple and functional Floorplan - Main floor offers a half bath, formal dining (can be used as second living room), family room with fireplace, dining with access to your deck and the kitchen that is fully equipped with Quartz Countertops, Modern Appliances (as per builder spec), Oversized Island, SPICE KITCHEN and WALK IN PANTRY for additional storage. The highlight of the main floor is the MAIN FLOOR BEDROOM WITH ITS OWN ENSUITE (perfect for families with elderly individuals) - Usage of living space on the upper level is immaculate, featuring a bonus room with built-in, 4 Bedrooms and 3 FULL baths. Of the 4 bedrooms, 2 are masters. The Grand Master boasts TRAY CEILINGS, 5 PC ENSUITE AND A HUGE W.I.C!! The second master offers a 4 PC ENSUITE and W.I.C! The laundry feature is conveniently located on the upper level. The basement is FULLY FINISHED!!! Offering a rec room with WET BAR, 2 bedrooms with W.I.C(s), FULL Bath and Half Bath! The WET BAR will have upper cabinets installed by the builder and the wet bar can be turned into illegal or legal suite (subject to approval from city) (id:37074)
Property Features
Property Details
| MLS® Number | A2194915 |
| Property Type | Single Family |
| Community Name | South Shores |
| Amenities Near By | Golf Course, Park, Schools, Shopping, Water Nearby |
| Community Features | Golf Course Development, Lake Privileges, Fishing |
| Features | Wet Bar, No Animal Home, No Smoking Home |
| Parking Space Total | 6 |
| Plan | 2310531 |
| Structure | Deck |
Parking
| Attached Garage | 3 |
Building
| Bathroom Total | 7 |
| Bedrooms Above Ground | 5 |
| Bedrooms Below Ground | 2 |
| Bedrooms Total | 7 |
| Appliances | Refrigerator, Cooktop - Electric, Cooktop - Gas, Dishwasher, Stove, Microwave, Microwave Range Hood Combo, Oven - Built-in, Hood Fan, Washer & Dryer |
| Basement Development | Finished |
| Basement Features | Separate Entrance |
| Basement Type | Full (finished) |
| Constructed Date | 2025 |
| Construction Material | Wood Frame |
| Construction Style Attachment | Detached |
| Cooling Type | None |
| Exterior Finish | Composite Siding, Stone |
| Fireplace Present | Yes |
| Fireplace Total | 1 |
| Flooring Type | Carpeted, Ceramic Tile, Hardwood |
| Foundation Type | Poured Concrete |
| Half Bath Total | 2 |
| Heating Fuel | Natural Gas |
| Heating Type | Forced Air |
| Stories Total | 2 |
| Size Interior | 3,450 Ft2 |
| Total Finished Area | 3449.68 Sqft |
| Type | House |
Rooms
| Level | Type | Length | Width | Dimensions |
|---|---|---|---|---|
| Basement | Recreational, Games Room | 18.67 Ft x 24.17 Ft | ||
| Basement | Bedroom | 12.67 Ft x 14.33 Ft | ||
| Basement | 4pc Bathroom | 8.58 Ft x 4.83 Ft | ||
| Basement | Bedroom | 10.67 Ft x 14.33 Ft | ||
| Basement | 2pc Bathroom | 5.50 Ft x 5.33 Ft | ||
| Main Level | Dining Room | 12.00 Ft x 14.58 Ft | ||
| Main Level | Family Room | 12.67 Ft x 14.83 Ft | ||
| Main Level | Dining Room | 10.00 Ft x 18.83 Ft | ||
| Main Level | Kitchen | 13.00 Ft x 14.83 Ft | ||
| Main Level | Other | 10.00 Ft x 5.25 Ft | ||
| Main Level | Bedroom | 9.67 Ft x 9.67 Ft | ||
| Main Level | 3pc Bathroom | 5.08 Ft x 8.17 Ft | ||
| Main Level | Pantry | 5.17 Ft x 11.67 Ft | ||
| Main Level | 2pc Bathroom | 5.58 Ft x 4.92 Ft | ||
| Upper Level | Bonus Room | 12.17 Ft x 14.58 Ft | ||
| Upper Level | Bedroom | 12.00 Ft x 16.50 Ft | ||
| Upper Level | 5pc Bathroom | .00 Ft x .00 Ft | ||
| Upper Level | Bedroom | 11.33 Ft x 14.58 Ft | ||
| Upper Level | Bedroom | 11.25 Ft x 14.42 Ft | ||
| Upper Level | 4pc Bathroom | 7.83 Ft x 4.92 Ft | ||
| Upper Level | Primary Bedroom | 15.58 Ft x 18.83 Ft | ||
| Upper Level | 5pc Bathroom | 11.83 Ft x 14.75 Ft |
Land
| Acreage | No |
| Fence Type | Not Fenced |
| Land Amenities | Golf Course, Park, Schools, Shopping, Water Nearby |
| Size Depth | 35 M |
| Size Frontage | 13.75 M |
| Size Irregular | 5180.43 |
| Size Total | 5180.43 Sqft|4,051 - 7,250 Sqft |
| Size Total Text | 5180.43 Sqft|4,051 - 7,250 Sqft |
| Zoning Description | R-1 |





