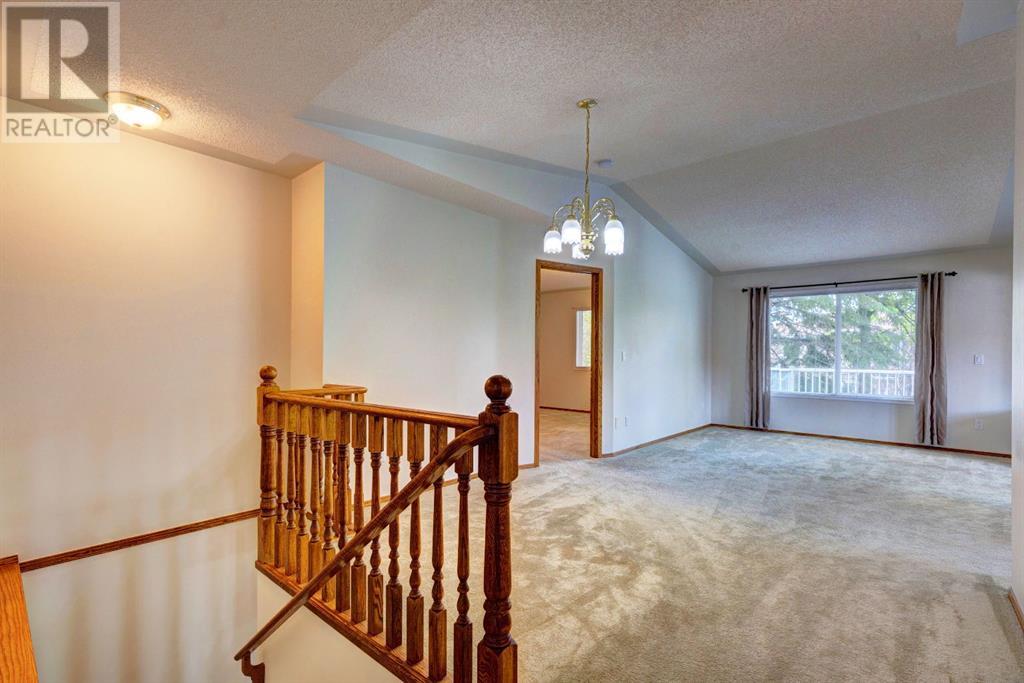Nestled in one of the most sought-after spots within Manor Villas of Signature Park Estates, this beautifully maintained bungalow villa backs directly onto a walking path and is surrounded by mature trees - offering a private, peaceful setting.This home features a bright and airy layout thanks to its southern exposure and abundant windows bringing in the natural light. With 1,261 sqft of main-floor living, you'll appreciate the spacious vaulted ceilings enhancing the open living & dining room, functional kitchen & front bedroom (perfect as a second bedroom or home office). The generously sized primary bedroom includes both a walk-in closet and a second closet, plus a 3-piece ensuite. Downstairs, the fully finished basement offers a cozy family room with gas fireplace, an additional bedroom, full bath, and a versatile workshop/utility space - deal for hobbies or extra storage. Step outside to the south-facing deck, the perfect spot to relax or entertain, complete with a natural gas hookup for your BBQ. This adult (18+) complex is exceptionally well maintained. Enjoy the convenience of being just a short walk to shops, cafes, restaurants, the C-Train, and major roadways. This is a rare opportunity to own a villa in a truly special location - come see it in person to fully appreciate all it has to offer! (id:37074)
Property Features
Property Details
| MLS® Number | A2228085 |
| Property Type | Single Family |
| Neigbourhood | Signal Hill |
| Community Name | Signal Hill |
| Amenities Near By | Shopping |
| Community Features | Pets Allowed With Restrictions, Age Restrictions |
| Features | Cul-de-sac, Pvc Window, Gas Bbq Hookup |
| Parking Space Total | 2 |
| Plan | 9711328 |
| Structure | Deck |
Parking
| Attached Garage | 2 |
Building
| Bathroom Total | 3 |
| Bedrooms Above Ground | 2 |
| Bedrooms Below Ground | 1 |
| Bedrooms Total | 3 |
| Appliances | Refrigerator, Range - Electric, Dishwasher, Hood Fan, Washer & Dryer |
| Architectural Style | Bungalow |
| Basement Development | Finished |
| Basement Type | Full (finished) |
| Constructed Date | 1997 |
| Construction Style Attachment | Attached |
| Cooling Type | None |
| Exterior Finish | Stucco |
| Fireplace Present | Yes |
| Fireplace Total | 1 |
| Flooring Type | Carpeted, Linoleum |
| Foundation Type | Poured Concrete |
| Heating Fuel | Natural Gas |
| Heating Type | Forced Air |
| Stories Total | 1 |
| Size Interior | 1,261 Ft2 |
| Total Finished Area | 1261 Sqft |
| Type | Row / Townhouse |
Rooms
| Level | Type | Length | Width | Dimensions |
|---|---|---|---|---|
| Basement | Family Room | 21.67 Ft x 24.58 Ft | ||
| Basement | Bedroom | 10.08 Ft x 15.50 Ft | ||
| Basement | 4pc Bathroom | 10.08 Ft x 4.92 Ft | ||
| Basement | Workshop | 13.67 Ft x 15.75 Ft | ||
| Main Level | Living Room/dining Room | 13.33 Ft x 22.42 Ft | ||
| Main Level | Kitchen | 10.75 Ft x 12.92 Ft | ||
| Main Level | Breakfast | 10.50 Ft x 10.00 Ft | ||
| Main Level | Primary Bedroom | 11.75 Ft x 19.75 Ft | ||
| Main Level | 3pc Bathroom | 8.58 Ft x 5.58 Ft | ||
| Main Level | Bedroom | 9.25 Ft x 13.00 Ft | ||
| Main Level | 4pc Bathroom | 4.92 Ft x 8.50 Ft |
Land
| Acreage | No |
| Fence Type | Not Fenced |
| Land Amenities | Shopping |
| Size Depth | 30.91 M |
| Size Frontage | 11.05 M |
| Size Irregular | 500.00 |
| Size Total | 500 M2|4,051 - 7,250 Sqft |
| Size Total Text | 500 M2|4,051 - 7,250 Sqft |
| Zoning Description | Dc (pre 1p2007) |





































