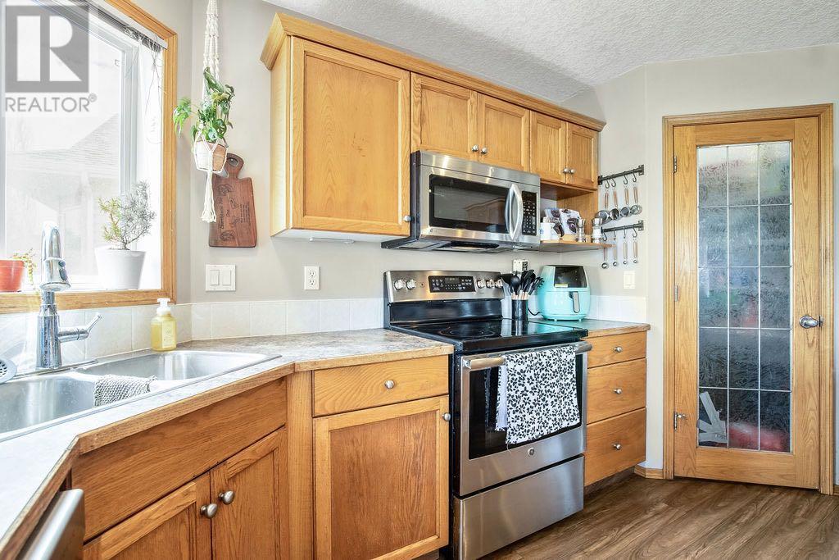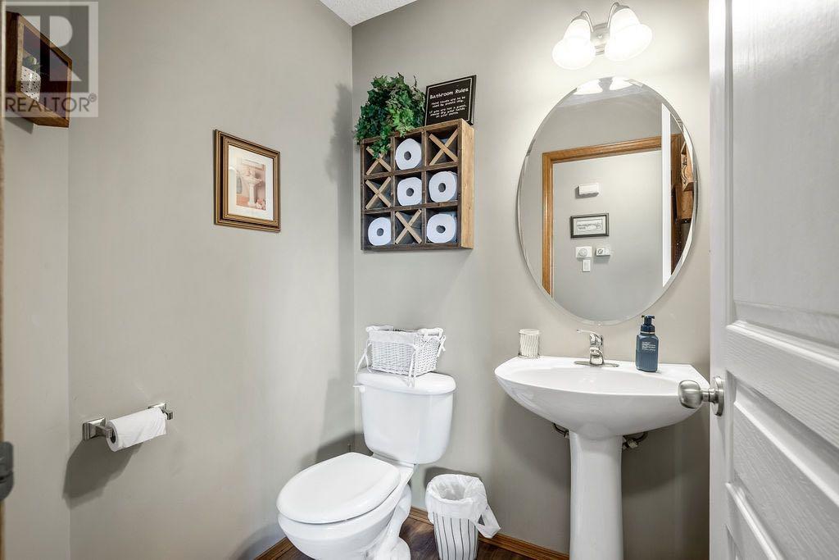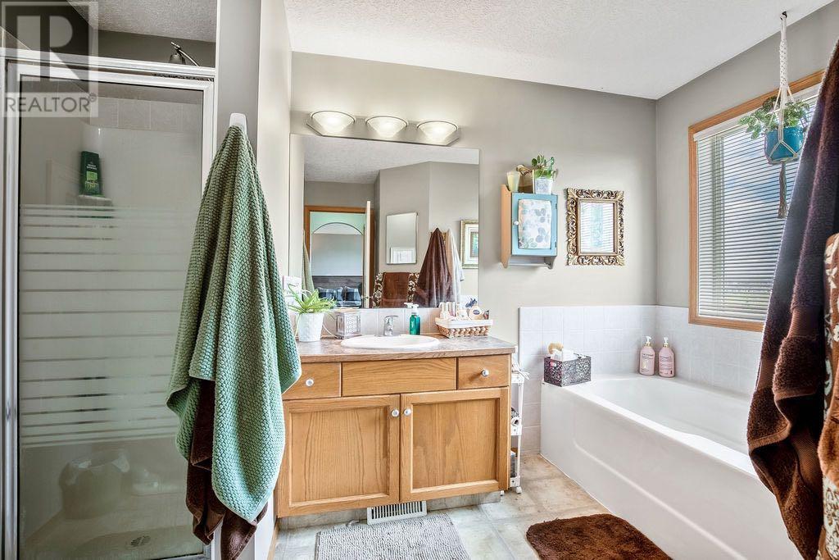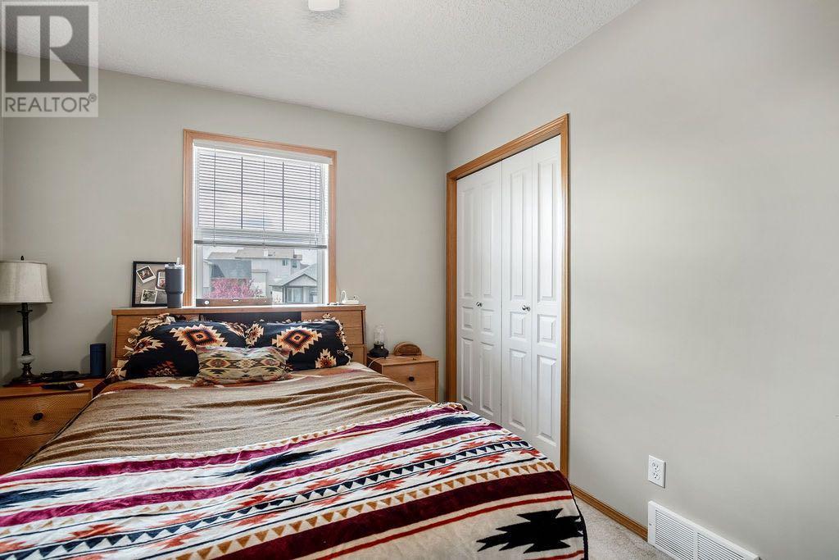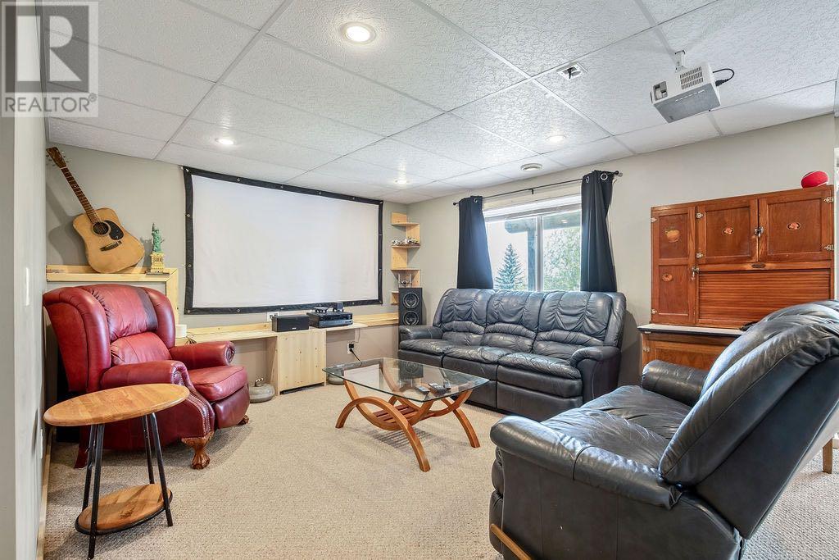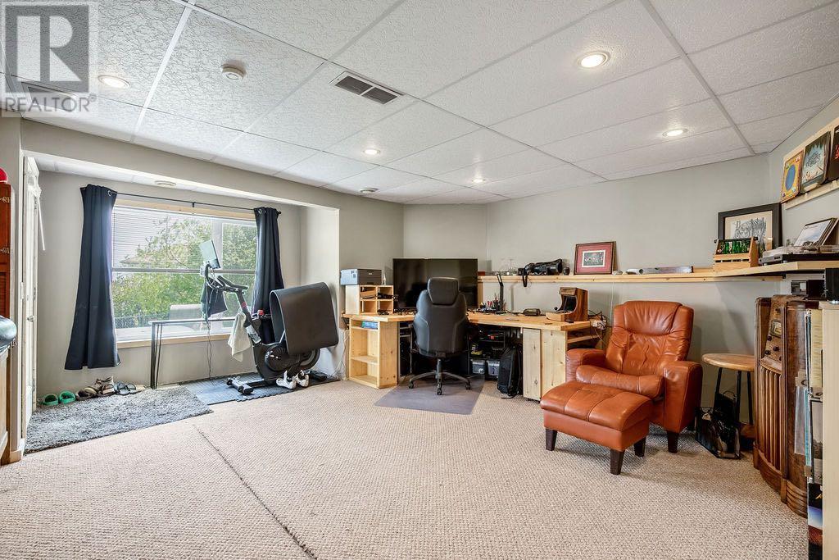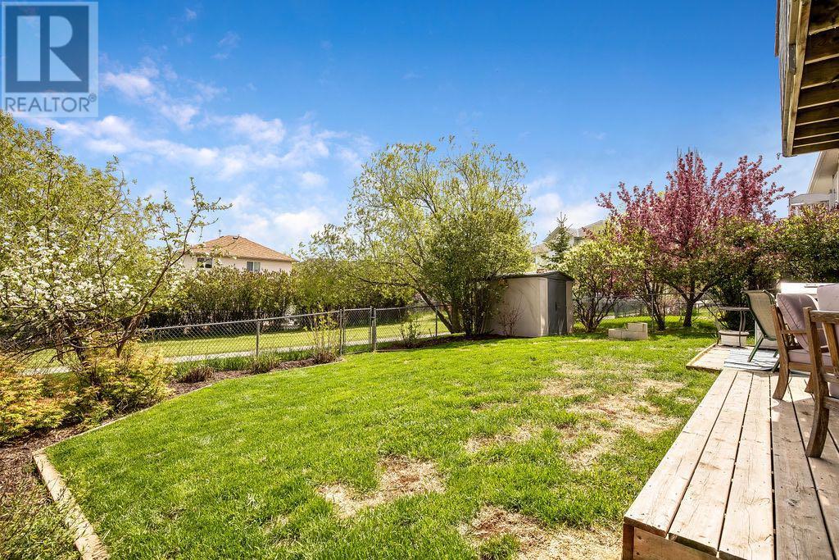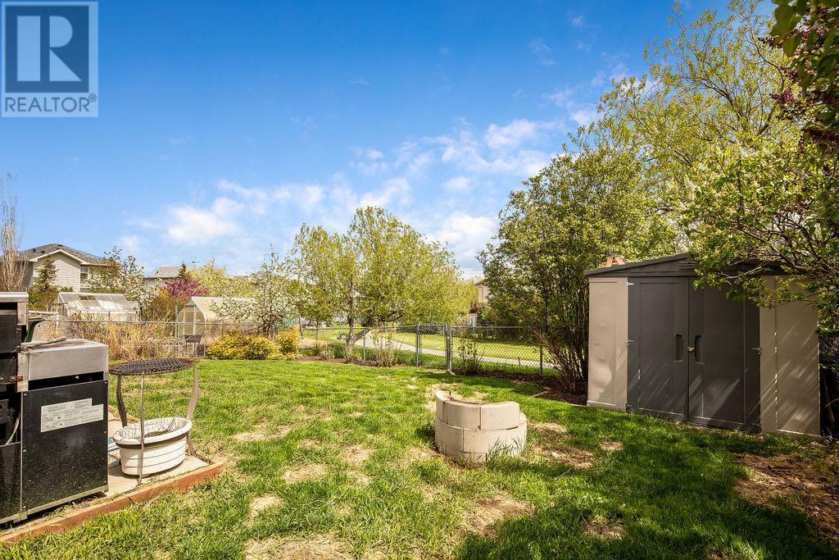Welcome to your perfect family home in the heart of the desirable Sheep River community in Okotoks! This spacious two-storey residence offers over 1,600 sq. ft. of thoughtfully designed living space, featuring 3 generous bedrooms, 2 full bathrooms, and a convenient main-floor half bath — perfect for busy family life. At the heart of the home is a spacious kitchen, complete with newer stainless steel appliances, ample cabinetry, and a functional layout that makes meal prep and gatherings with family and friends a joy.The bright, open-concept main floor is ideal for connecting with loved ones, while the walk-out basement offers excellent potential for future development — whether it's a play area, home gym, or space for the in-laws. Step outside to a backyard that opens directly onto a playground and walking paths — a dream for kids and a peaceful retreat for adults. Many a beautiful day will be spent watching the kids play while you tend to the bar-b-que!Located in a quiet, family-friendly neighbourhood close to schools, parks, and all essential amenities, this home offers the space, comfort, and flexibility growing families need. Call your favourite realtor today! (id:37074)
Property Features
Property Details
| MLS® Number | A2224261 |
| Property Type | Single Family |
| Community Name | Sheep River Ridge |
| Amenities Near By | Playground, Schools |
| Parking Space Total | 4 |
| Plan | 0012555 |
| Structure | Deck |
Parking
| Attached Garage | 2 |
Building
| Bathroom Total | 3 |
| Bedrooms Above Ground | 3 |
| Bedrooms Total | 3 |
| Appliances | Refrigerator, Dishwasher, Stove, Microwave Range Hood Combo, Window Coverings, Garage Door Opener, Washer & Dryer |
| Basement Development | Partially Finished |
| Basement Type | Full (partially Finished) |
| Constructed Date | 2003 |
| Construction Material | Wood Frame |
| Construction Style Attachment | Detached |
| Cooling Type | None |
| Exterior Finish | Vinyl Siding |
| Fireplace Present | Yes |
| Fireplace Total | 1 |
| Flooring Type | Carpeted, Ceramic Tile, Laminate |
| Foundation Type | Poured Concrete |
| Half Bath Total | 1 |
| Heating Fuel | Natural Gas |
| Heating Type | Central Heating |
| Stories Total | 2 |
| Size Interior | 1,618 Ft2 |
| Total Finished Area | 1618 Sqft |
| Type | House |
Rooms
| Level | Type | Length | Width | Dimensions |
|---|---|---|---|---|
| Basement | Family Room | 12.42 Ft x 14.00 Ft | ||
| Basement | Recreational, Games Room | 15.00 Ft x 18.00 Ft | ||
| Main Level | Other | 6.67 Ft x 8.58 Ft | ||
| Main Level | Other | 6.00 Ft x 9.00 Ft | ||
| Main Level | Living Room | 14.00 Ft x 16.25 Ft | ||
| Main Level | Dining Room | 8.33 Ft x 9.00 Ft | ||
| Main Level | Kitchen | 10.50 Ft x 14.50 Ft | ||
| Main Level | 2pc Bathroom | 4.75 Ft x 5.08 Ft | ||
| Upper Level | Primary Bedroom | 12.25 Ft x 13.50 Ft | ||
| Upper Level | Bedroom | 9.08 Ft x 13.25 Ft | ||
| Upper Level | Bedroom | 9.08 Ft x 11.33 Ft | ||
| Upper Level | 4pc Bathroom | 7.08 Ft x 11.42 Ft | ||
| Upper Level | 4pc Bathroom | 4.92 Ft x 7.58 Ft |
Land
| Acreage | No |
| Fence Type | Fence |
| Land Amenities | Playground, Schools |
| Size Depth | 31.96 M |
| Size Frontage | 14.67 M |
| Size Irregular | 5048.00 |
| Size Total | 5048 Sqft|4,051 - 7,250 Sqft |
| Size Total Text | 5048 Sqft|4,051 - 7,250 Sqft |
| Zoning Description | Tn |














