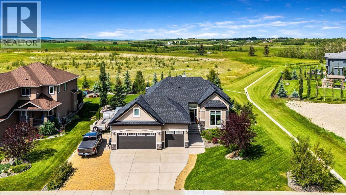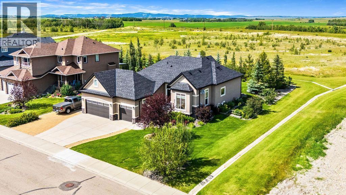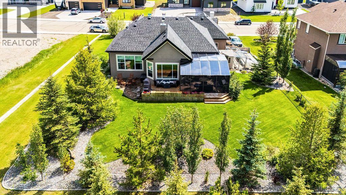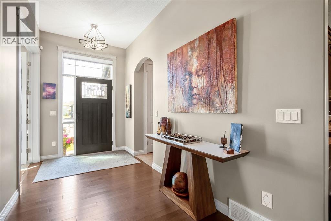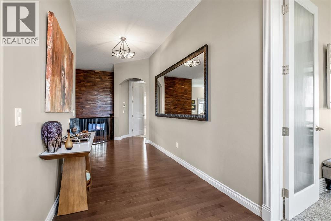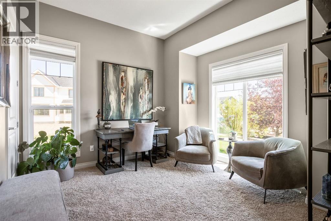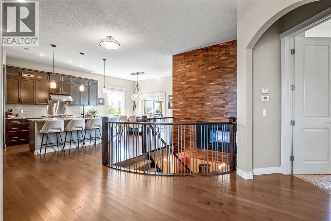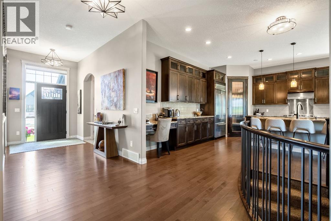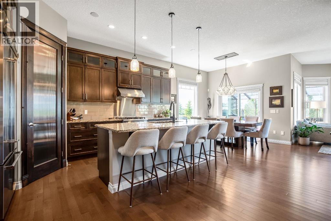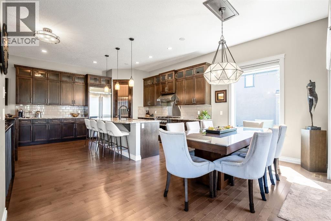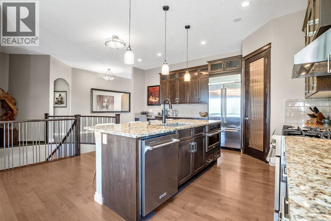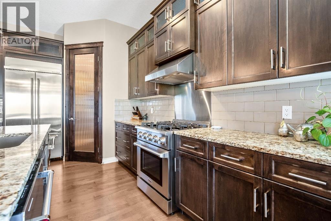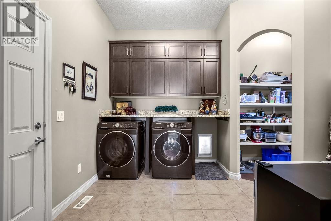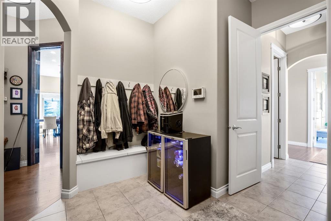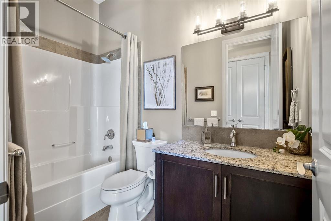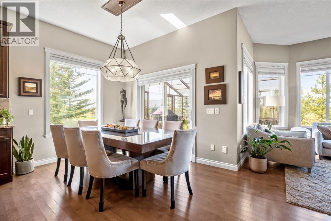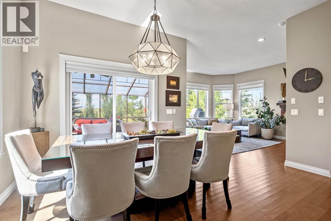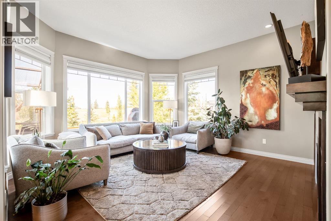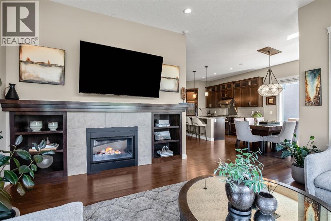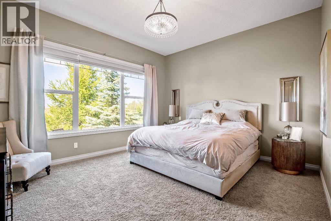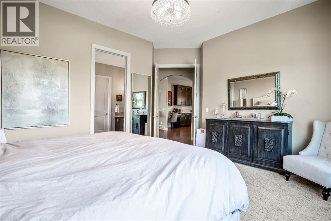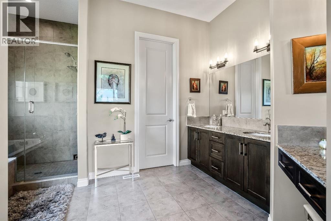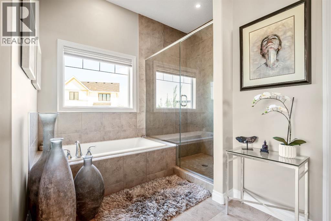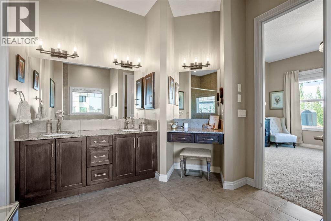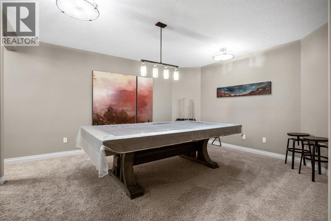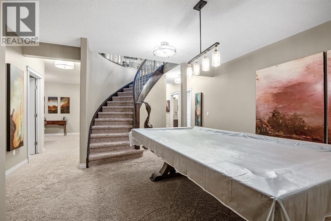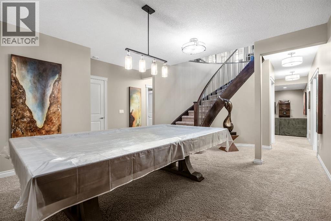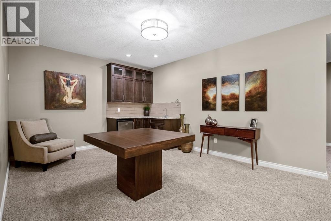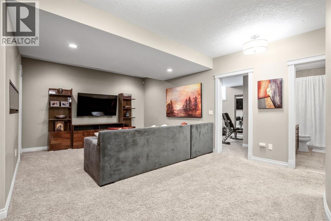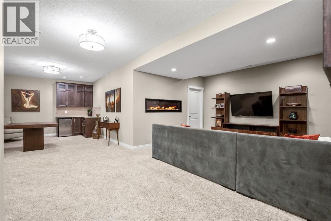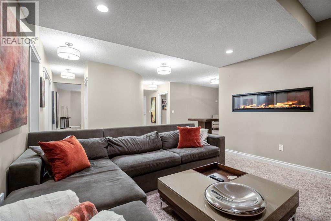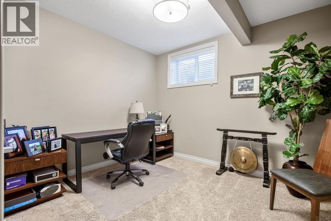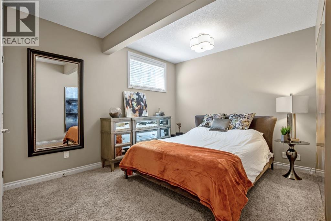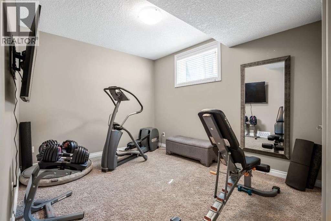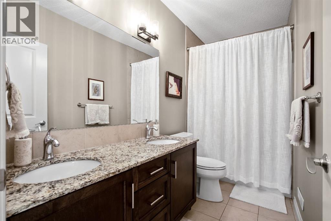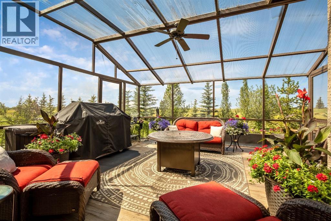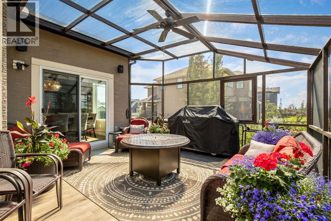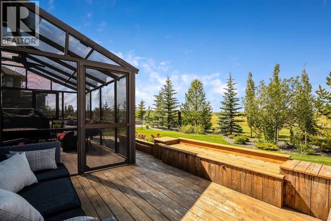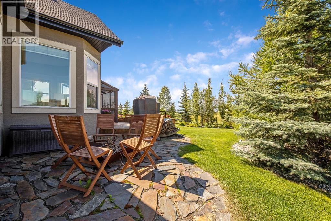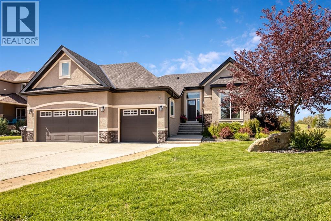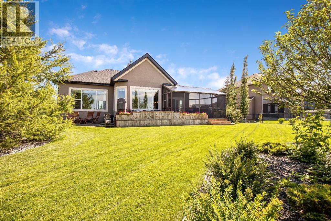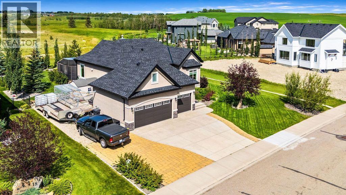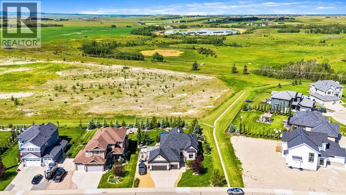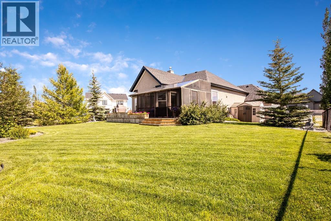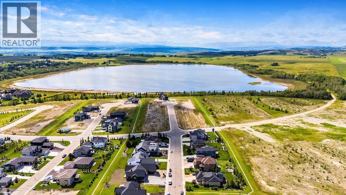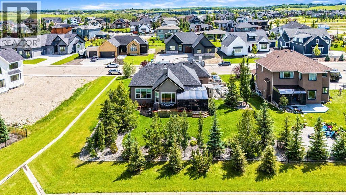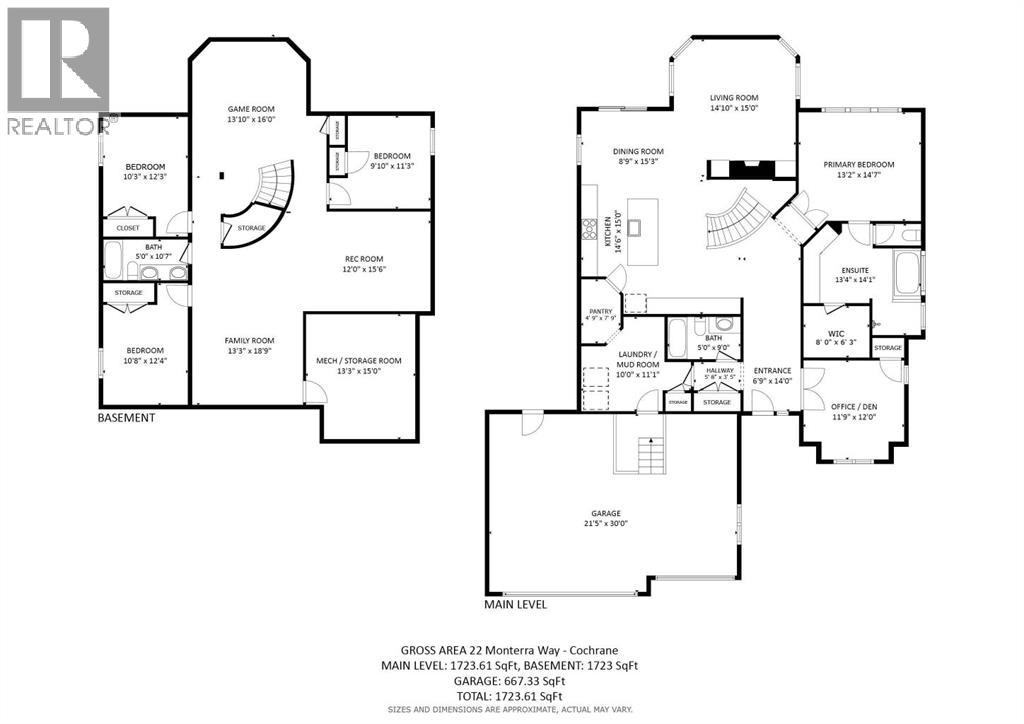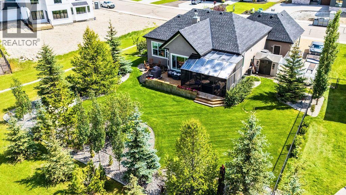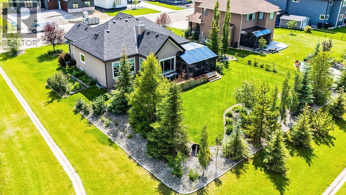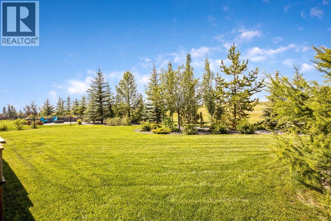Need to sell your current home to buy this one?
Find out how much it will sell for today!
This fully finished bungalow in the prestigious community of Monterra combines elegance, comfort, and thoughtful upgrades on a beautifully landscaped quarter-acre lot with breathtaking north and west views. The oversized, heated triple garage offers a large commercial sink, 220 V power, and additional parking, while the outdoors offers an expansive sunroom, tiered deck with gas line and hot tub power, surrounded by your own forest of trees, creating the perfect private retreat. Inside, soaring 10’ ceilings, a grand spiral staircase, and a stunning two-way gas fireplace with custom walnut wall set the tone for the open, light-filled main floor, where a gourmet kitchen with granite countertops, walk-through pantry, premium Thor gas range, commercial KitchenAid refrigerator, built-in microwave/second oven, and reverse osmosis water filtration flows seamlessly into the dining and living areas with custom built-ins. The primary suite features double door entry, a walk-in closet, and a spa-inspired 5-piece ensuite with soaker tub, tiled shower, and dual sinks, while a front office or additional bedroom, full bath, and laundry/mudroom complete the level. The fully finished lower level offers a large recreation space with a virtually new pool table, wet bar, and games area, a cozy media room, three generous bedrooms, and a 5-piece bathroom. Recent upgrades include central air conditioning, a main floor home speaker system, a new roof with fascia and eavestroughs (2025), new front and garage doors, Hunter Douglas Silhouette blinds, and a dog run. Located on a quiet street just minutes from Cochrane and a short drive to Canmore and Banff, this exceptional home offers luxury, functionality, and the best of city and country living in one stunning package. (id:37074)
Property Features
Style: Bungalow
Fireplace: Fireplace
Cooling: Central Air Conditioning
Heating: Forced Air
Landscape: Landscaped

