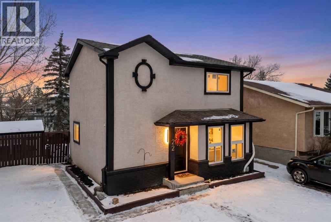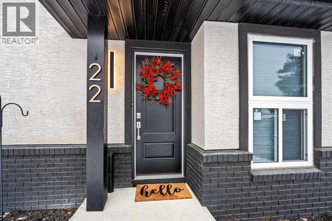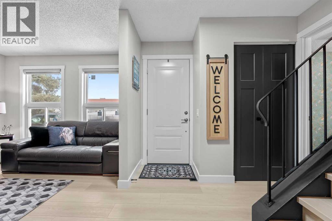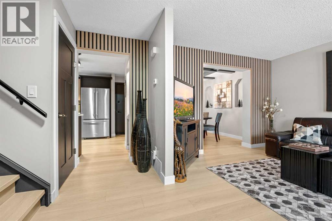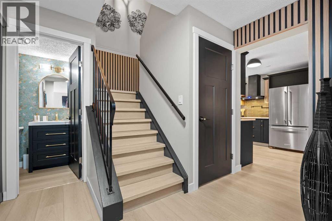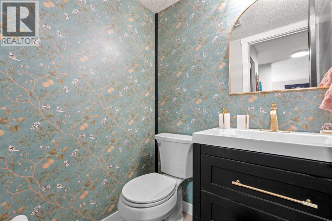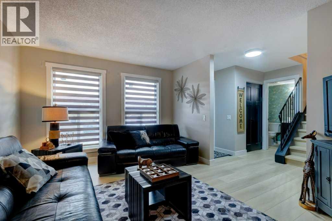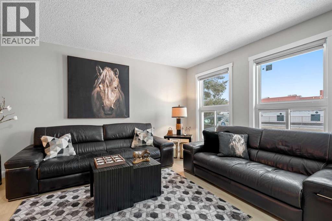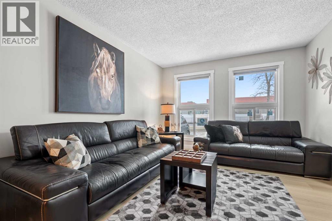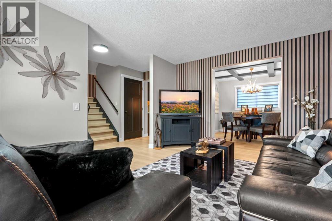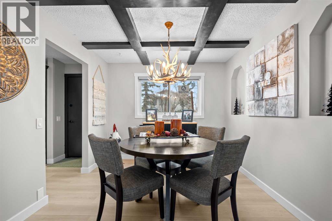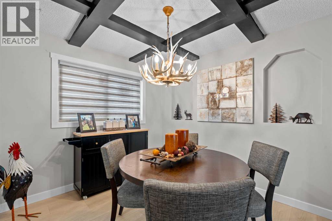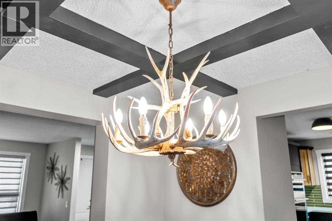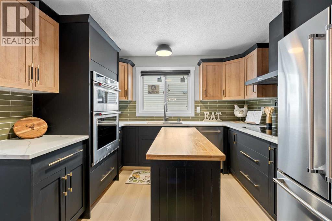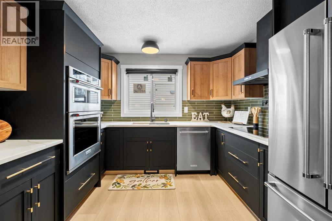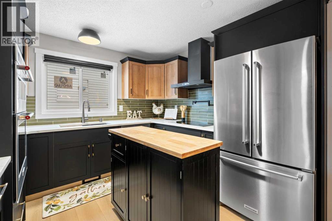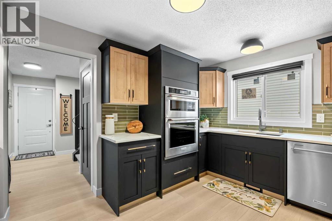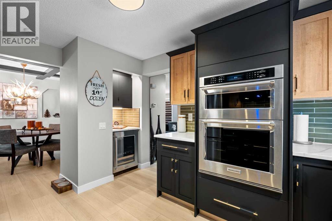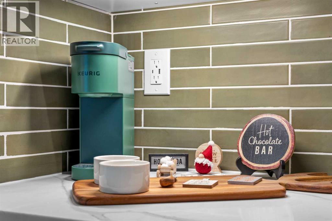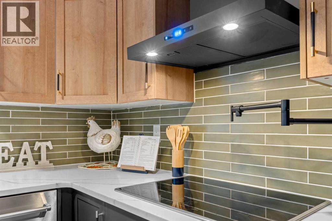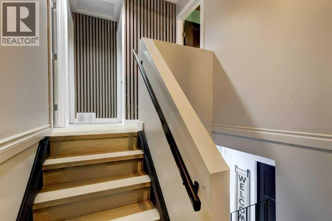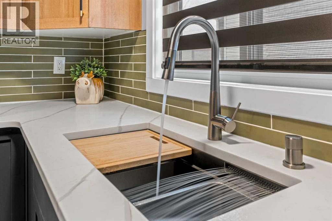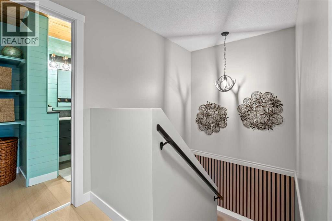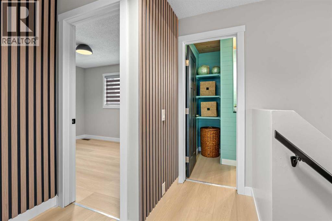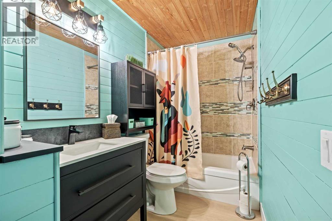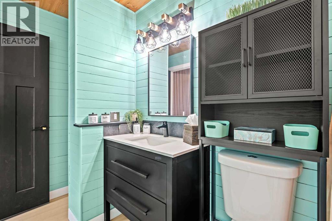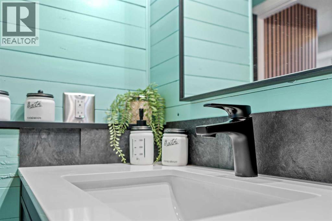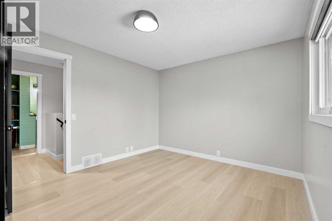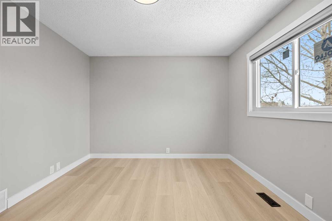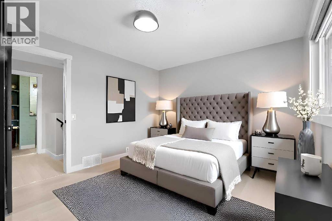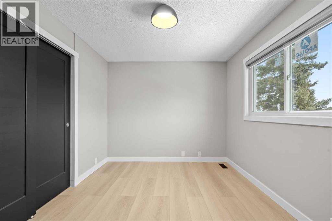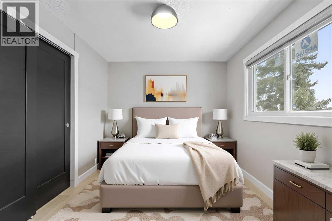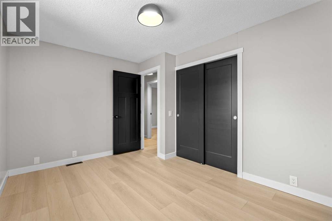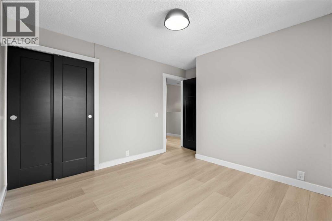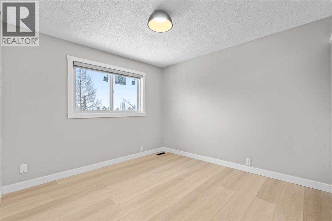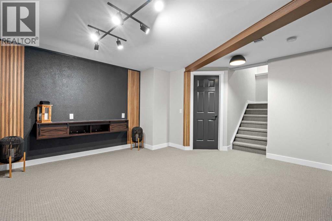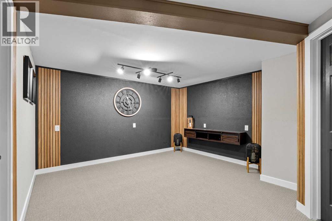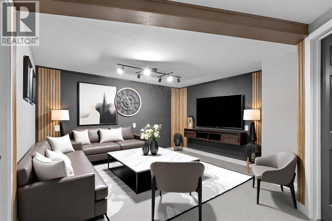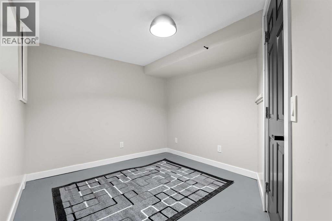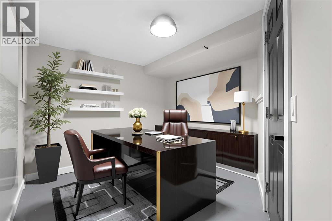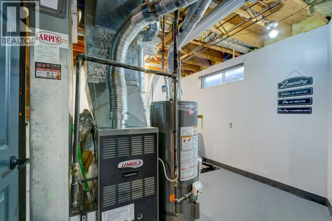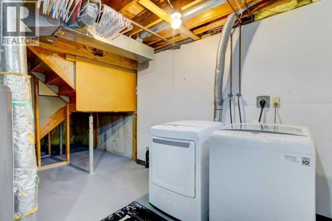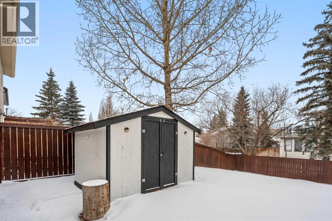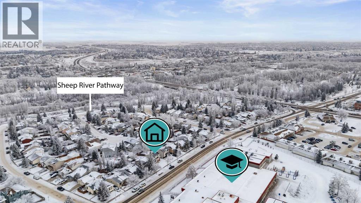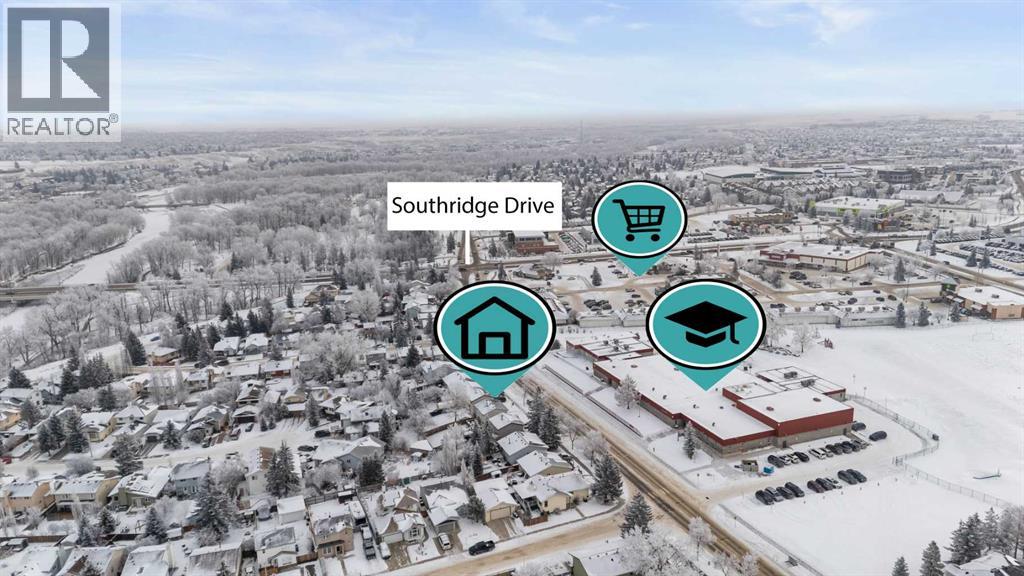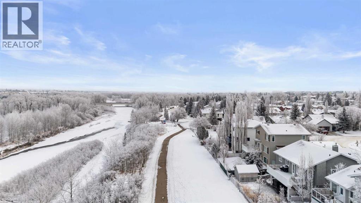Need to sell your current home to buy this one?
Find out how much it will sell for today!
** OPEN HOUSE SATURDAY JANUARY 10th 2:00-4:00pm** **NEW YEAR - NEW PRICE- NEW HOME**!!! Funky, Fabulous & Perfectly Priced for a Detached home in best community in Okotoks. Hunters Glen is nestled in a mature, tree-lined community, this home offers quick access to the scenic Sheep River pathways — perfect for morning walks, bike rides, and exploring Okotoks’ extensive green network. And amenities galore & just steps to Big Rock Elementary K-6 (& offers Junior Kindergarten) . No commuting & safer walking routes for the kids. This stylish 2 storey, 3 bedroom home sits on a huge lot, fully fenced with tons of yard for the kids/pets to run around. No shortage of parking either (3 vehicles easily). It offers a great floor plan, new luxury vinyl flooring throughout, window coverings, baseboard & casing, custom wall panelling, Benjamin Moore paint colours, all new lighting, shaker style doors, new windows, egress window in basement (can be used for a bedroom or office area), foyer has front hall closet, main floor bathroom w/ new toilet & vanity. The large living room has custom wall panelling, 2 large picture windows bringing in tons of sunlight. The custom CHEF’s kitchen will sure impress with its custom cabinetry, brand new high-end Kitchen Aid appliances, french door fridge with water & ice, separate wine/beverage area, built in wall oven & microwave, induction cooktop, deck mounted pot filler, pot drawers, gorgeous Quartz counters, deep sink with custom spray, trays & cutting board. The spacious dining room is perfect—it easily fits a full-size dining table, buffet or the moveable island (included), while still giving you room to move around comfortably. Whether you're hosting your first holiday dinner or enjoying everyday meals, it’s a space that brings people together. The coffered ceiling and built-in niches add a stylish touch making the room feel extra special without being over the top. Upstairs you have more custom panelling, 3 bedrooms & full bathroom wi th linen closet. The primary is a good size and easily fits a king bed. The other two bedrooms are large and can easily fit 2 beds in each room. The lower level has big rec room, new paint, carpeting, funky wall panels, separate office/bedroom (with Egress window), laundry room and tons & tons of storage. The basement has sound proof ceiling (previous owner taught music), Furnace is 2006-new sensor 2022, Roof 2011, HWT 2025, new back fence 2023, washer/dryer 2018, kitchen appliances 2025. For the budget conscious, the attic has double the insulation. Deck, exterior lighting, fencing & shed newly stained/painted in 2025. Opposite the deck is a big shed for more storage. With this home being so close to every amenity you can think of schools, playgrounds, skatepark, Lions campground just to name a few, you won't be disappointed. THIS SURE IS A SMART PICK FOR FAMILIES WHO WANT OUTDOOR SPACE, STYLE, UNBEATABLE LOCATION & MOVE IN READY! (id:37074)
Property Features
Cooling: None
Heating: Forced Air
Open House
This property has open houses!
Starts at:
2:00 pm
Ends at:
4:00 pm
GORGEOUS UPDATED HOME ON HUGE LOT

