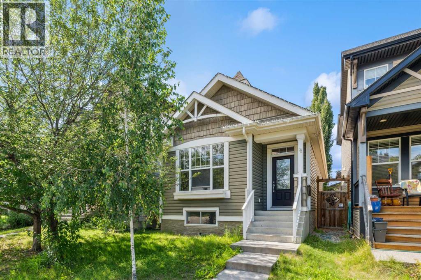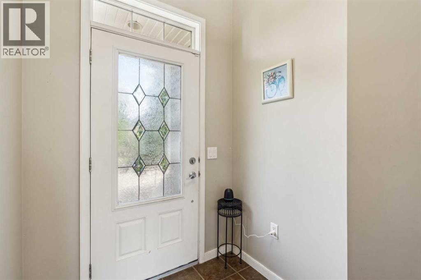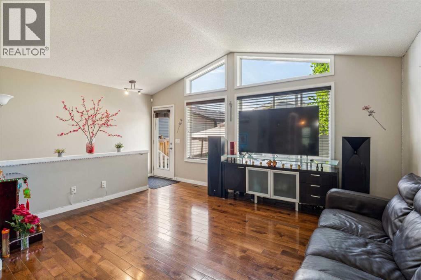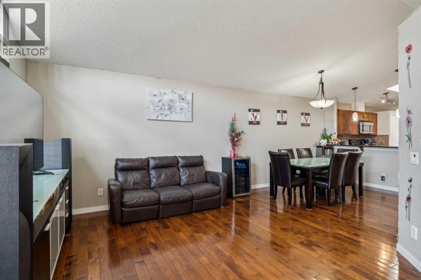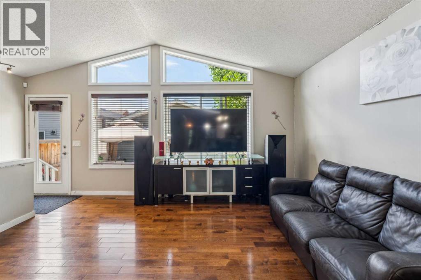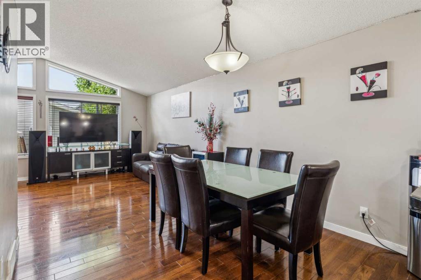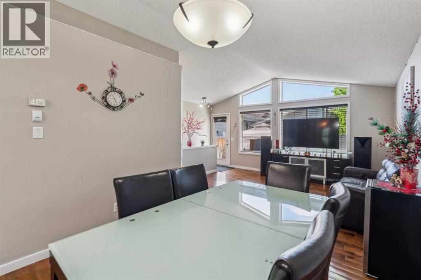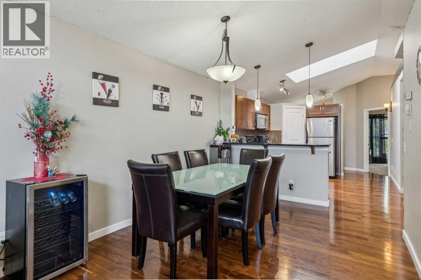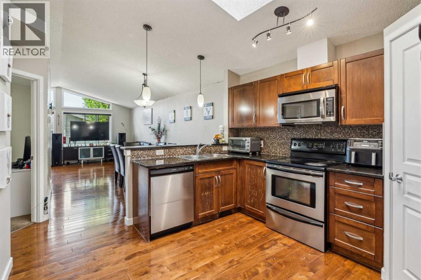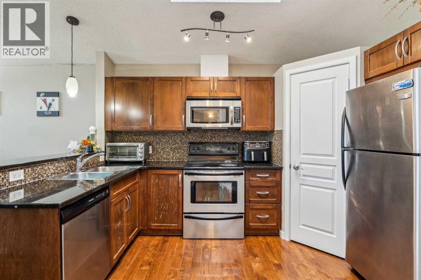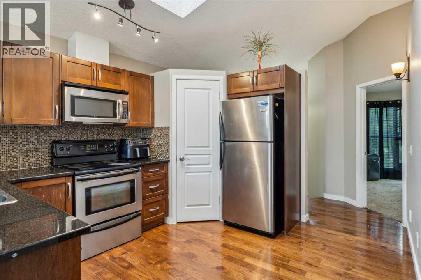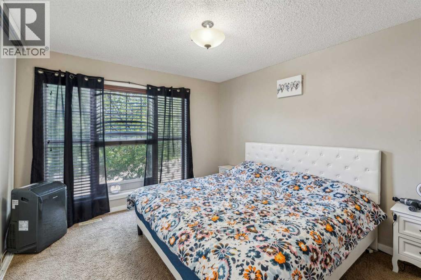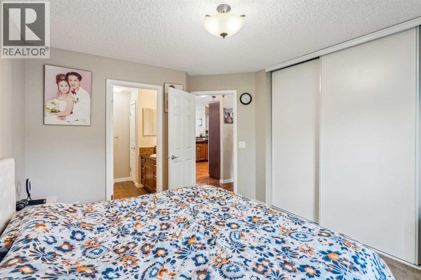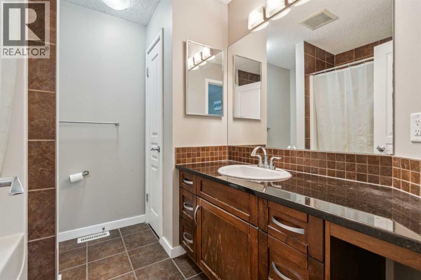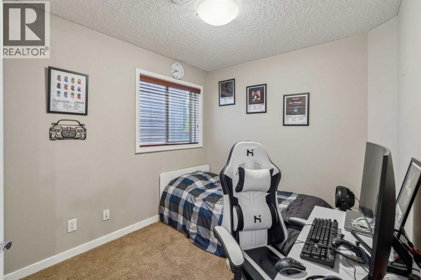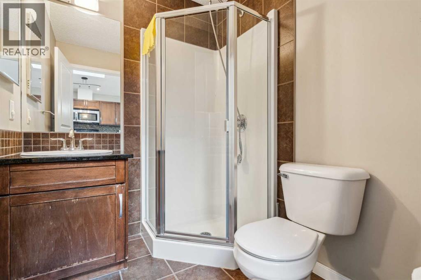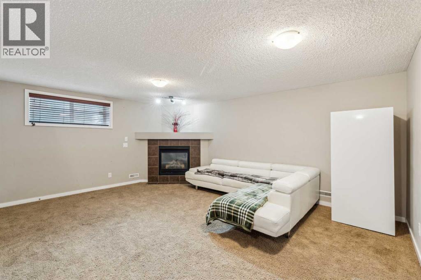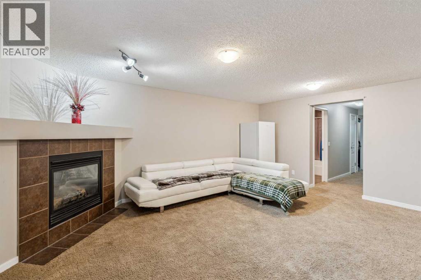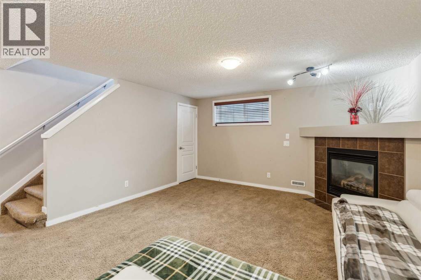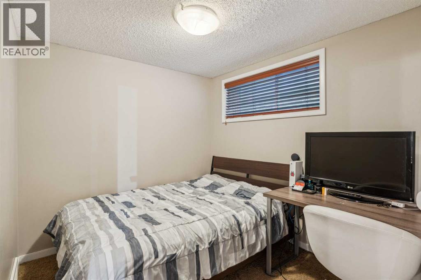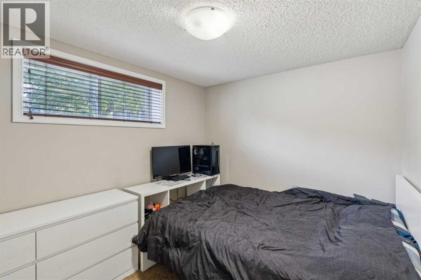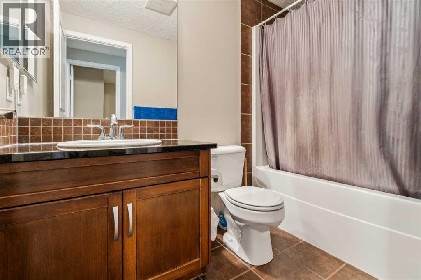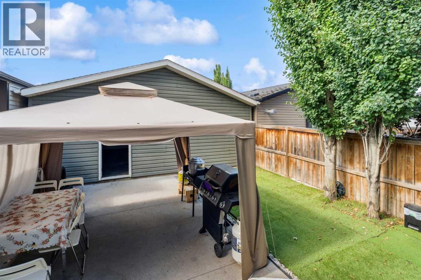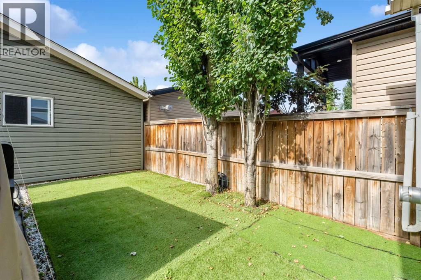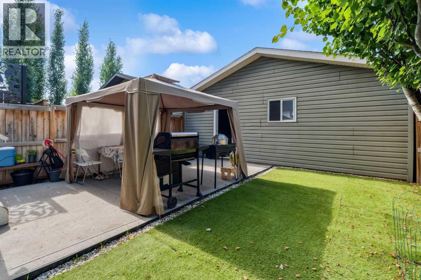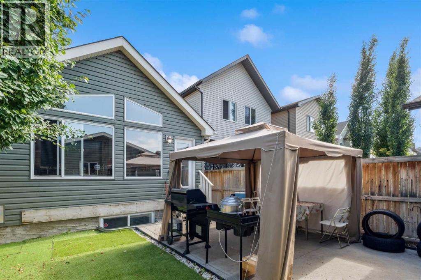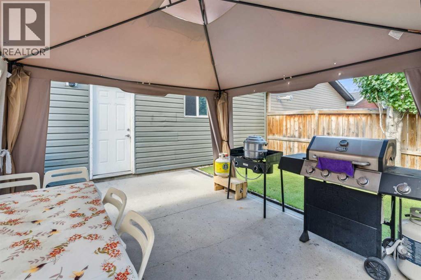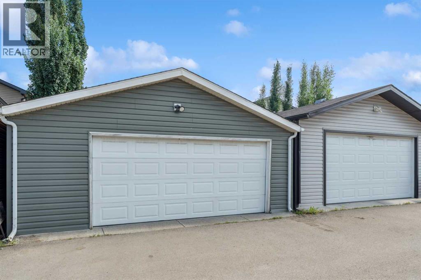Welcome to this exceptional 4-bedroom, 3-full-bath bungalow in the desirable lake community of Auburn Bay! Whether you’re an investor looking for a high-demand rental or a homeowner seeking a functional and stylish space, this home delivers on every front.Enjoy soaring vaulted ceilings and an open-concept layout that creates a bright, inviting atmosphere. The spacious living and dining areas flow seamlessly into a well-equipped kitchen, making it perfect for everyday living and entertaining alike.The main level features two bedrooms, including a primary suite with a full ensuite bath. Downstairs, the fully developed basement offers two additional bedrooms, another full bathroom, and a large rec room—ideal for hosting, extended family, or rental income opportunities.Outside, you’ll find a maintenance-free backyard, perfect for relaxing without the hassle of upkeep. The oversized, drywalled double garage adds even more value with plenty of room for storage or a workshop. Hot water tank replaced in 2024. All this, just minutes from Auburn Bay Lake, walking paths, schools, shops, and the South Health Campus. A smart investment in one of Calgary’s most vibrant lake communities! (id:37074)
Property Features
Property Details
| MLS® Number | A2267349 |
| Property Type | Single Family |
| Neigbourhood | Auburn Bay |
| Community Name | Auburn Bay |
| Amenities Near By | Playground, Schools, Shopping, Water Nearby |
| Community Features | Lake Privileges |
| Features | Back Lane, No Animal Home, No Smoking Home |
| Parking Space Total | 2 |
| Plan | 0612264 |
Parking
| Detached Garage | 2 |
| Oversize |
Building
| Bathroom Total | 3 |
| Bedrooms Above Ground | 2 |
| Bedrooms Below Ground | 2 |
| Bedrooms Total | 4 |
| Appliances | Refrigerator, Dishwasher, Stove, Microwave Range Hood Combo, Window Coverings, Washer & Dryer |
| Architectural Style | Bungalow |
| Basement Development | Finished |
| Basement Type | Full (finished) |
| Constructed Date | 2009 |
| Construction Material | Wood Frame |
| Construction Style Attachment | Detached |
| Cooling Type | None |
| Fireplace Present | Yes |
| Fireplace Total | 1 |
| Flooring Type | Carpeted, Hardwood |
| Foundation Type | Poured Concrete |
| Heating Type | Forced Air |
| Stories Total | 1 |
| Size Interior | 1,011 Ft2 |
| Total Finished Area | 1011.04 Sqft |
| Type | House |
Rooms
| Level | Type | Length | Width | Dimensions |
|---|---|---|---|---|
| Basement | 4pc Bathroom | .00 Ft x .00 Ft | ||
| Basement | Bedroom | 9.08 Ft x 8.33 Ft | ||
| Basement | Bedroom | 11.58 Ft x 8.75 Ft | ||
| Basement | Recreational, Games Room | 18.00 Ft x 14.17 Ft | ||
| Main Level | Kitchen | 13.25 Ft x 10.92 Ft | ||
| Main Level | Dining Room | 11.00 Ft x 10.08 Ft | ||
| Main Level | Living Room | 14.83 Ft x 13.00 Ft | ||
| Main Level | Primary Bedroom | 12.00 Ft x 10.58 Ft | ||
| Main Level | Bedroom | 9.58 Ft x 8.50 Ft | ||
| Main Level | 3pc Bathroom | .00 Ft x .00 Ft | ||
| Main Level | 4pc Bathroom | .00 Ft x .00 Ft | ||
| Main Level | Foyer | 7.25 Ft x 5.58 Ft |
Land
| Acreage | No |
| Fence Type | Fence |
| Land Amenities | Playground, Schools, Shopping, Water Nearby |
| Size Depth | 33.9 M |
| Size Frontage | 7.62 M |
| Size Irregular | 259.00 |
| Size Total | 259 M2|0-4,050 Sqft |
| Size Total Text | 259 M2|0-4,050 Sqft |
| Zoning Description | R-g |

