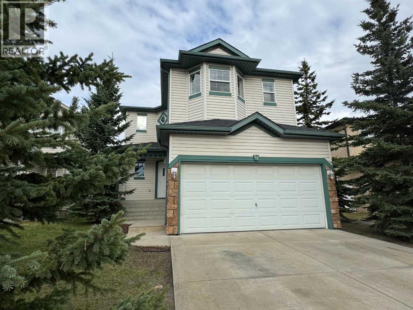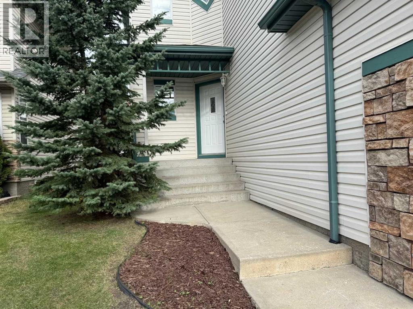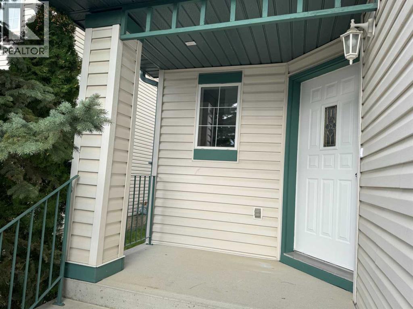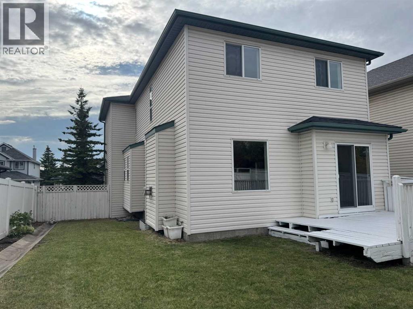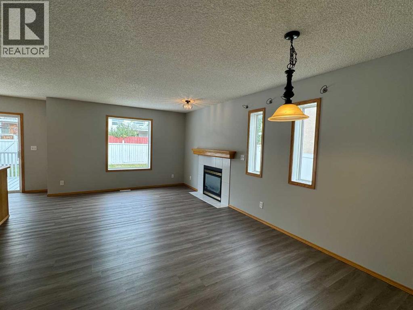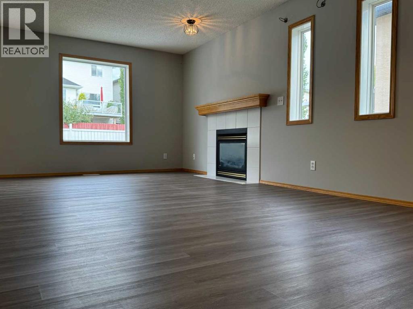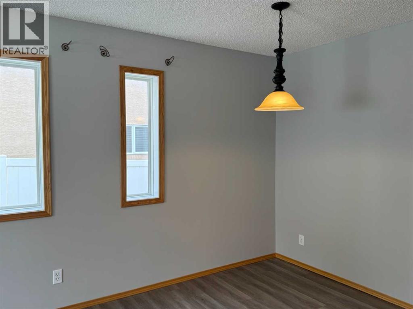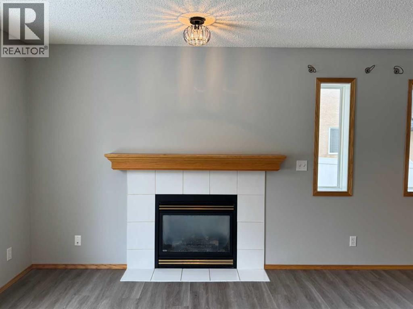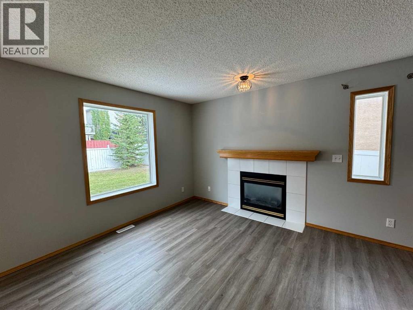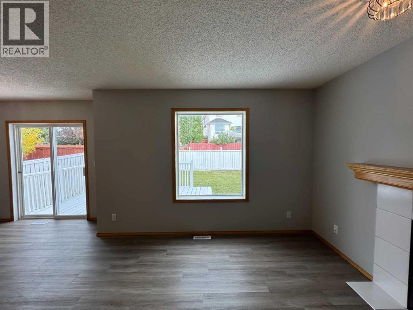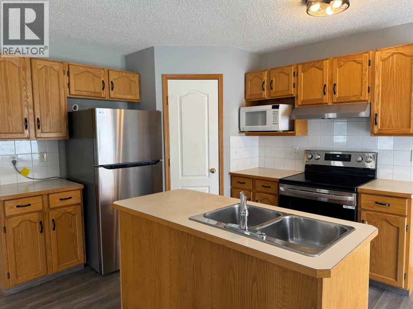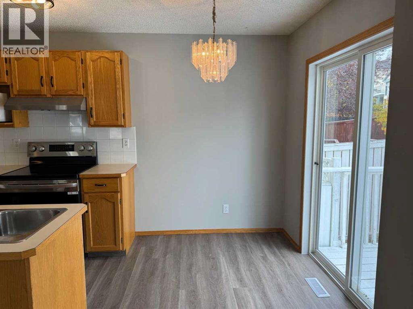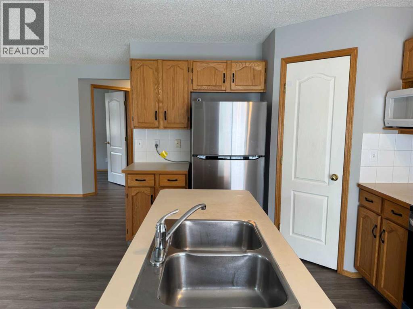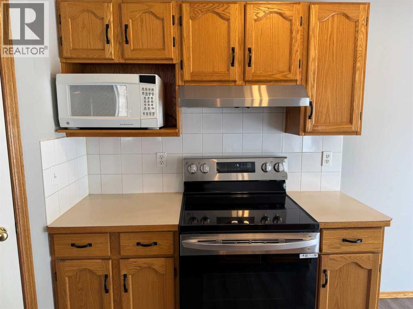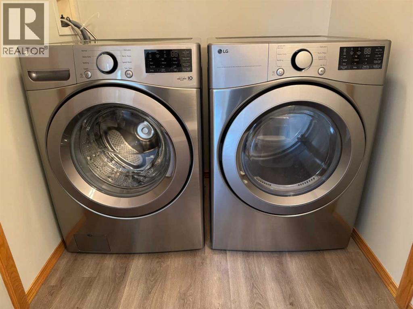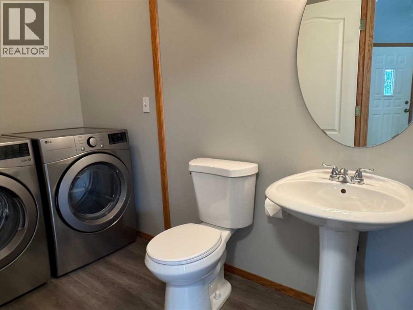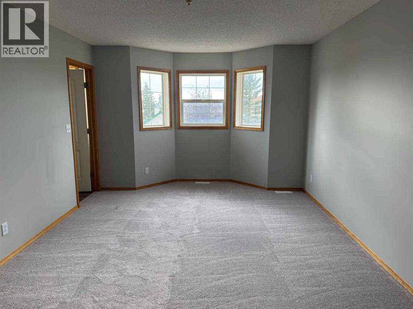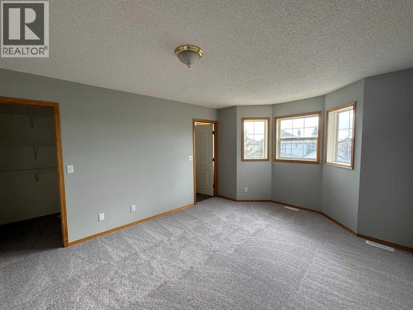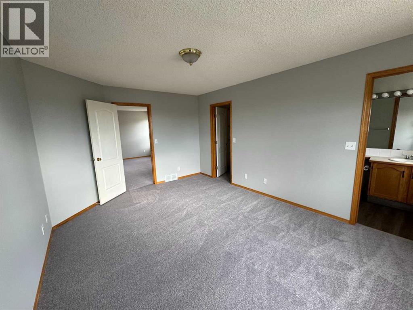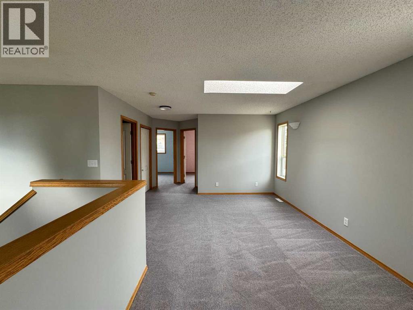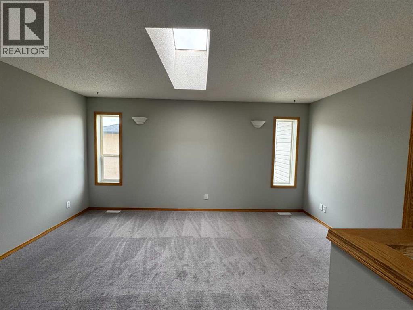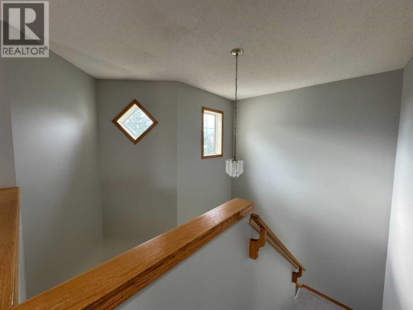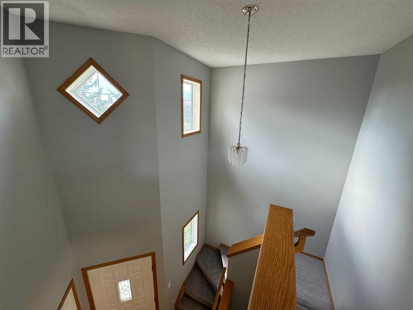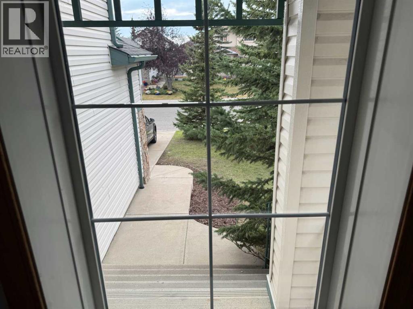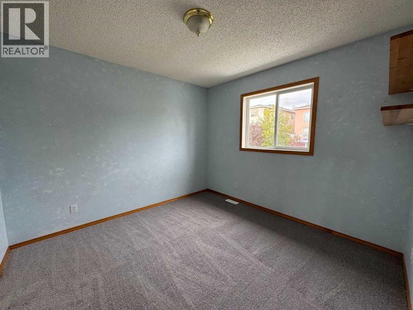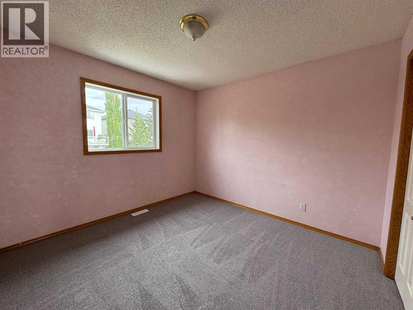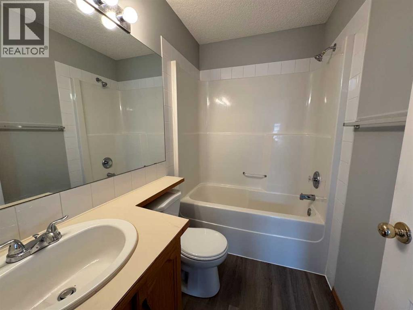Located in the desirable lake community of Arbour Lake, this 2 Story home offers 3 Bedrooms and 2.5 Baths and a double attached garage. its open-concept layout connecting the Kitchen, Family Room, Dining Room, and Breakfast Nook. The primary bedroom has a walk-in closet & jetted tub ensuite and the main highlight, a skylight in the second floor bonus room. This move-in ready home comes with new carpet and waterproof vinyl plank flooring, fresh painting and stainless appliance.Arbour Lake offers year-round lake access for swimming, water sports, skating, and more. This community is near schools, parks, playgrounds, Crowfoot Crossing, the Crowfoot LRT station, and major roadways - including Stoney Trail and Crowchild Trail.Central vacuum system come with (as is) attachments. (id:37074)
Property Features
Property Details
| MLS® Number | A2260725 |
| Property Type | Single Family |
| Neigbourhood | Arbour Lake |
| Community Name | Arbour Lake |
| Amenities Near By | Playground, Schools, Shopping, Water Nearby |
| Community Features | Lake Privileges |
| Features | Back Lane |
| Parking Space Total | 2 |
| Plan | 9712499 |
| Structure | Deck |
Parking
| Attached Garage | 2 |
Building
| Bathroom Total | 3 |
| Bedrooms Above Ground | 3 |
| Bedrooms Total | 3 |
| Appliances | Washer, Refrigerator, Dishwasher, Stove, Dryer, Hood Fan, Garage Door Opener |
| Basement Development | Unfinished |
| Basement Type | Full (unfinished) |
| Constructed Date | 2000 |
| Construction Material | Wood Frame |
| Construction Style Attachment | Detached |
| Cooling Type | None |
| Exterior Finish | Vinyl Siding |
| Fireplace Present | Yes |
| Fireplace Total | 1 |
| Flooring Type | Carpeted, Vinyl Plank |
| Foundation Type | Poured Concrete |
| Half Bath Total | 1 |
| Heating Fuel | Natural Gas |
| Heating Type | Other |
| Stories Total | 2 |
| Size Interior | 1,717 Ft2 |
| Total Finished Area | 1717.38 Sqft |
| Type | House |
Rooms
| Level | Type | Length | Width | Dimensions |
|---|---|---|---|---|
| Second Level | Primary Bedroom | 5.13 M x 3.56 M | ||
| Second Level | Bonus Room | 4.83 M x 3.94 M | ||
| Second Level | Bedroom | 3.20 M x 3.15 M | ||
| Second Level | Bedroom | 3.20 M x 3.15 M | ||
| Second Level | 4pc Bathroom | 2.54 M x 1.47 M | ||
| Second Level | 4pc Bathroom | 2.34 M x 1.52 M | ||
| Main Level | Living Room/dining Room | 5.92 M x 3.66 M | ||
| Main Level | Kitchen | 5.08 M x 2.72 M | ||
| Main Level | Den | 2.84 M x 2.59 M | ||
| Main Level | 2pc Bathroom | 1.68 M x 1.65 M |
Land
| Acreage | No |
| Fence Type | Fence |
| Land Amenities | Playground, Schools, Shopping, Water Nearby |
| Size Frontage | 10.4 M |
| Size Irregular | 415.00 |
| Size Total | 415 M2|4,051 - 7,250 Sqft |
| Size Total Text | 415 M2|4,051 - 7,250 Sqft |
| Zoning Description | R-cg |

