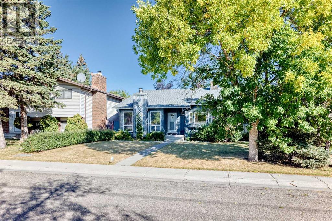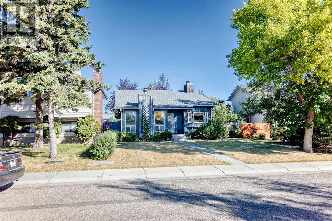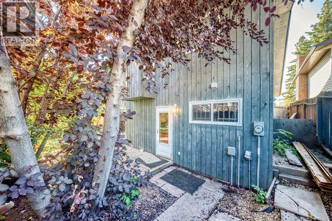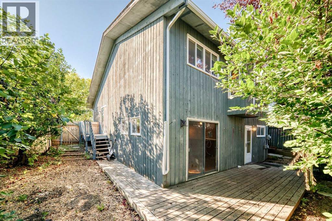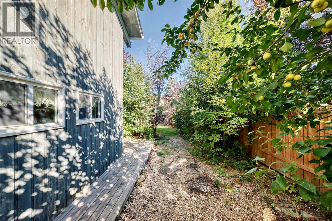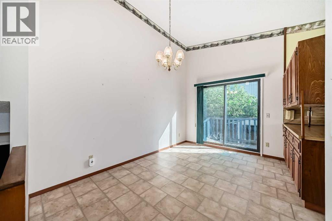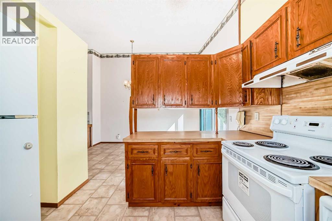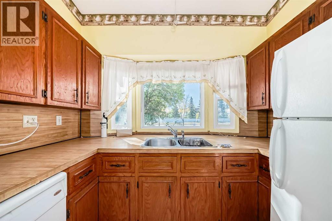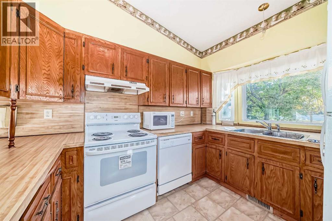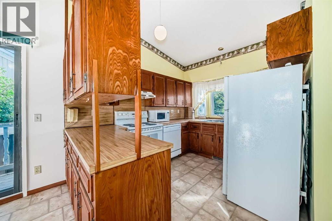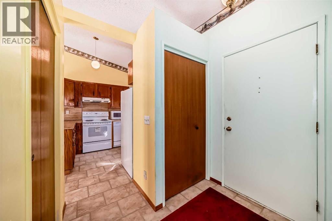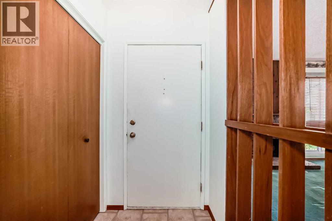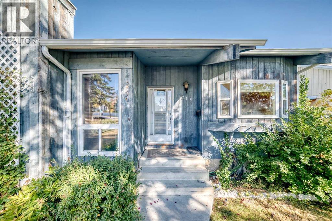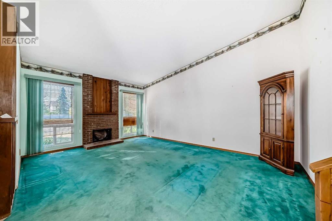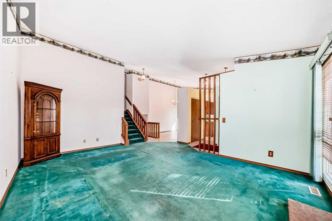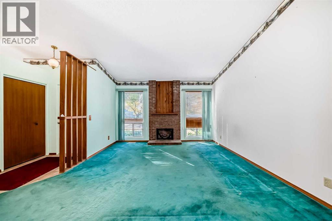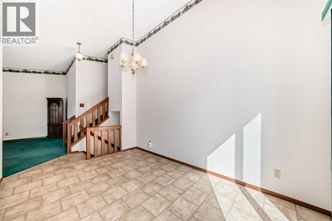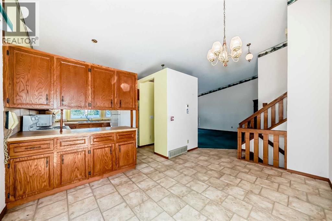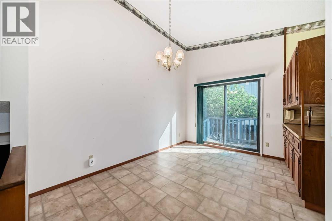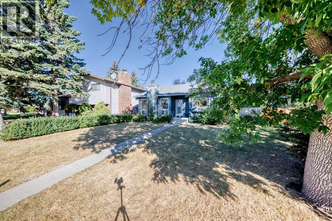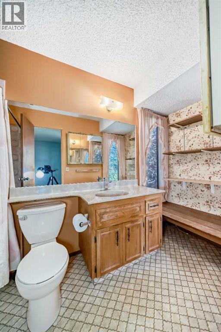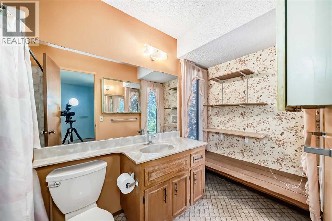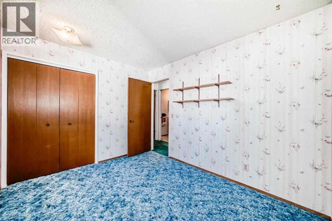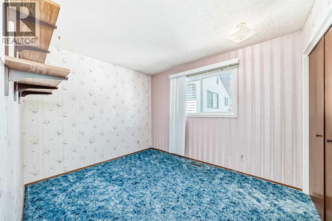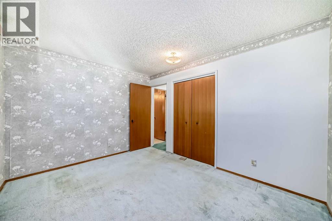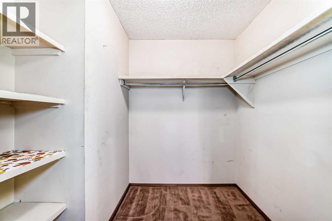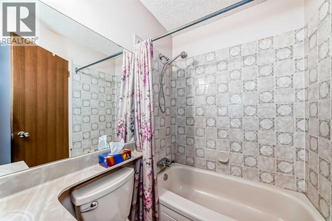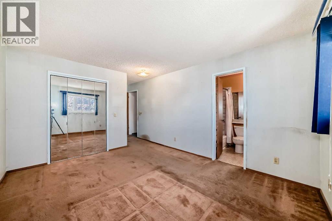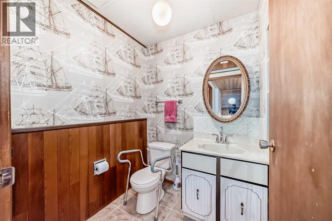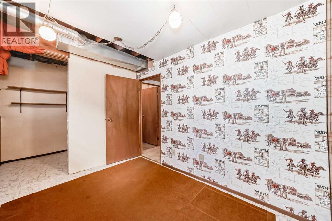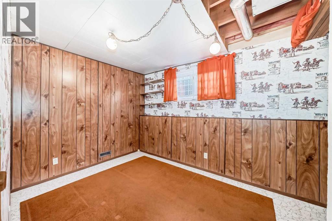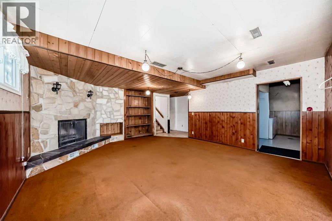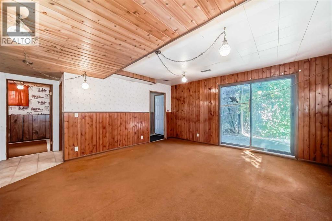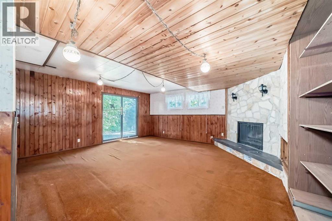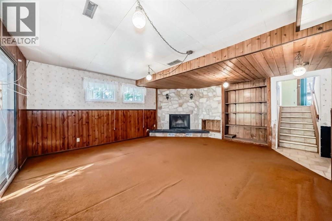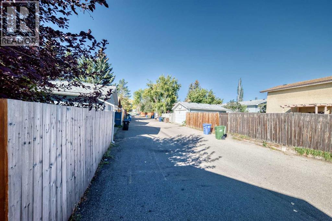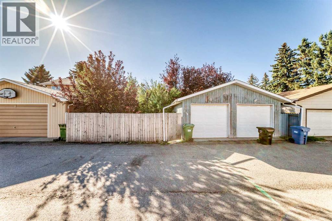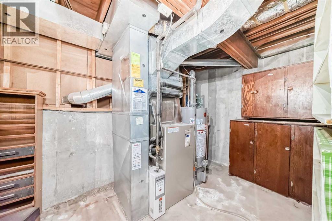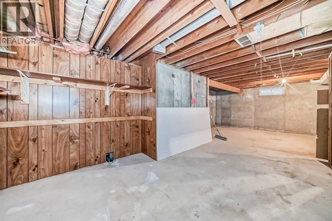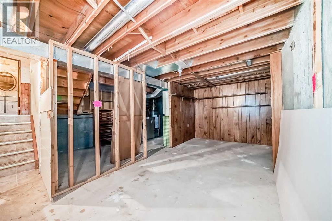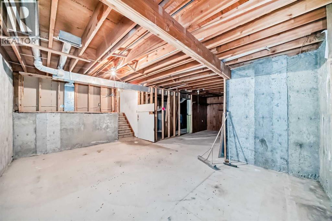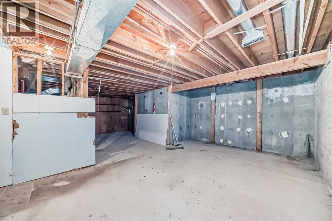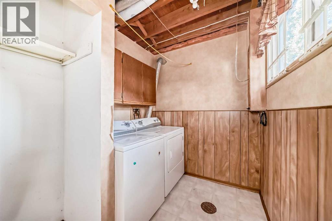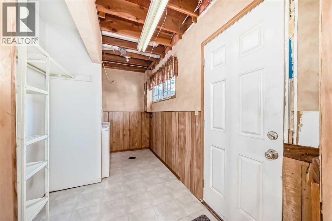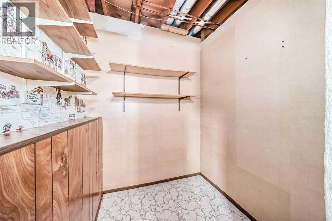Invest in your future! This lovely 4-level split family home is ready for your personal touch and offers incredible suite potential. The main floor provides a spacious living room and dining room, with patio doors leading to backyard, plus a bright and spacious kitchen with plenty of storage. Upstairs, enjoy three generous bedrooms, including the primary bedroom with its 4-piece ensuite and walk-in closet, and a main 4-piece bath. The first lower level features a cozy family room with a fireplace, a fourth bedroom, a 2-piece bath, and laundry. A separate rear entrance leads out to the patio and the oversized double garage. The lowest level is unfinished and wide open for development, making it ideal for creating a separate secondary suite for income or multi-generational living (subject to approval). With its layout and separate access, the possibilities are endless! (id:37074)
Property Features
Property Details
| MLS® Number | A2260144 |
| Property Type | Single Family |
| Neigbourhood | Northeast Calgary |
| Community Name | Temple |
| Amenities Near By | Schools, Shopping |
| Features | Back Lane, Pvc Window, No Smoking Home, Level |
| Parking Space Total | 2 |
| Plan | 7711020 |
Parking
| Detached Garage | 2 |
Building
| Bathroom Total | 3 |
| Bedrooms Above Ground | 3 |
| Bedrooms Below Ground | 1 |
| Bedrooms Total | 4 |
| Appliances | Washer, Refrigerator, Dishwasher, Stove, Dryer, Hood Fan, Garage Door Opener |
| Architectural Style | 4 Level |
| Basement Development | Partially Finished |
| Basement Features | Walk Out |
| Basement Type | Full (partially Finished) |
| Constructed Date | 1979 |
| Construction Material | Wood Frame |
| Construction Style Attachment | Detached |
| Cooling Type | None |
| Exterior Finish | Wood Siding |
| Fireplace Present | Yes |
| Fireplace Total | 2 |
| Flooring Type | Carpeted, Tile, Vinyl |
| Foundation Type | Poured Concrete |
| Half Bath Total | 1 |
| Heating Type | Forced Air |
| Size Interior | 1,259 Ft2 |
| Total Finished Area | 1258.7 Sqft |
| Type | House |
Rooms
| Level | Type | Length | Width | Dimensions |
|---|---|---|---|---|
| Fourth Level | Primary Bedroom | 13.50 Ft x 11.25 Ft | ||
| Fourth Level | Bedroom | 9.00 Ft x 11.00 Ft | ||
| Fourth Level | Bedroom | 9.92 Ft x 12.33 Ft | ||
| Fourth Level | 4pc Bathroom | 5.00 Ft x 10.83 Ft | ||
| Fourth Level | 4pc Bathroom | 5.00 Ft x 7.25 Ft | ||
| Fourth Level | Other | 7.67 Ft x 5.33 Ft | ||
| Basement | Furnace | 8.00 Ft x 16.67 Ft | ||
| Lower Level | Family Room | 16.33 Ft x 19.25 Ft | ||
| Lower Level | Bedroom | 7.92 Ft x 16.92 Ft | ||
| Lower Level | Other | 5.25 Ft x 5.58 Ft | ||
| Lower Level | 2pc Bathroom | 5.50 Ft x 5.50 Ft | ||
| Lower Level | Other | 6.50 Ft x 6.33 Ft | ||
| Lower Level | Laundry Room | 4.92 Ft x 6.50 Ft | ||
| Main Level | Other | 6.67 Ft x 6.25 Ft | ||
| Main Level | Kitchen | 8.92 Ft x 11.58 Ft | ||
| Main Level | Dining Room | 9.08 Ft x 13.33 Ft | ||
| Main Level | Living Room | 18.17 Ft x 13.33 Ft |
Land
| Acreage | No |
| Fence Type | Fence |
| Land Amenities | Schools, Shopping |
| Size Depth | 36.58 M |
| Size Frontage | 15.23 M |
| Size Irregular | 557.00 |
| Size Total | 557 M2|4,051 - 7,250 Sqft |
| Size Total Text | 557 M2|4,051 - 7,250 Sqft |
| Zoning Description | R-cg |

