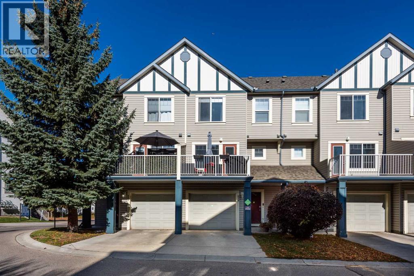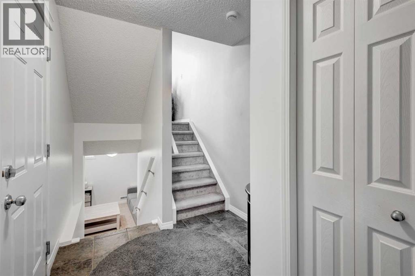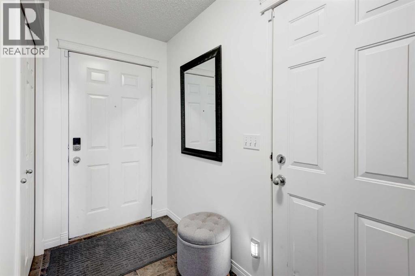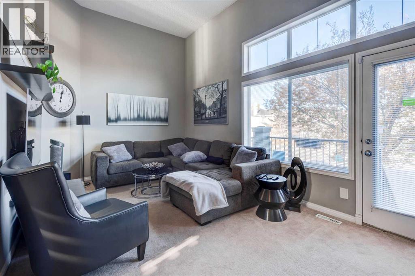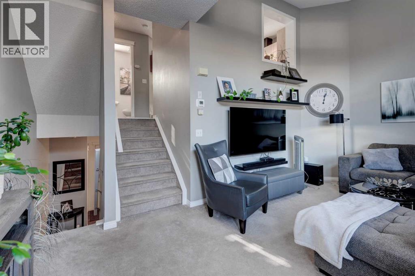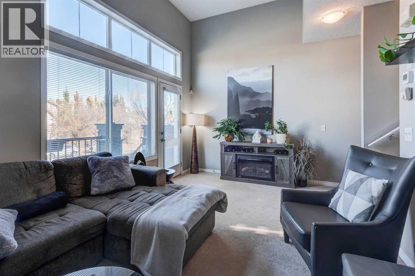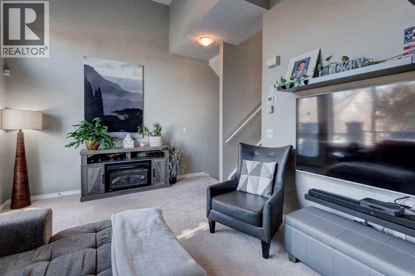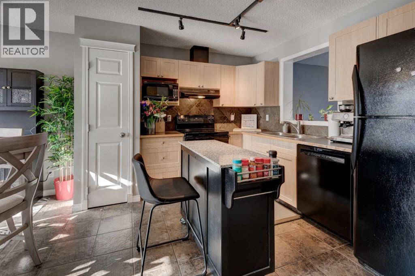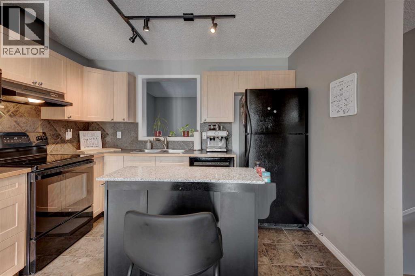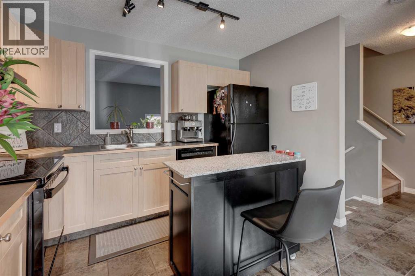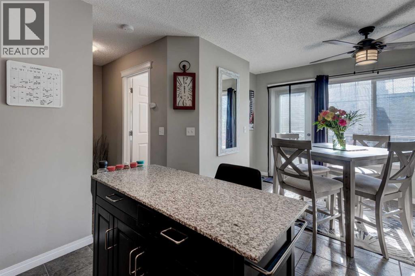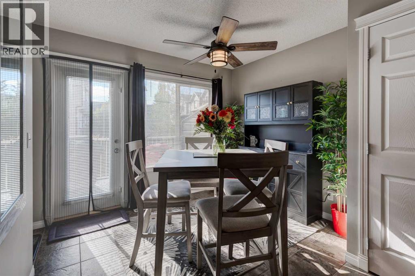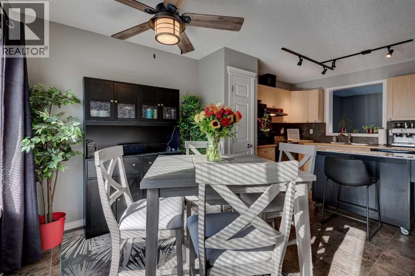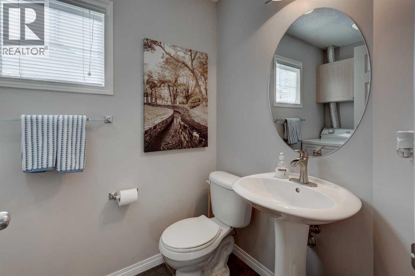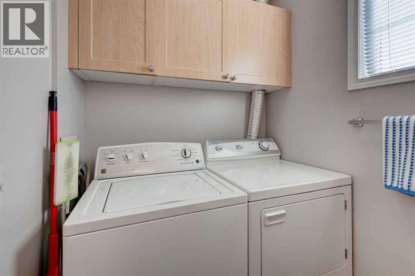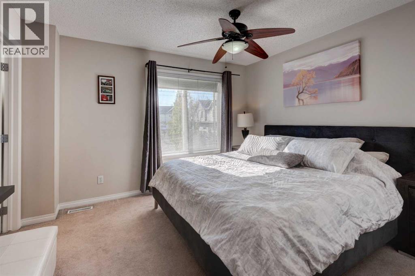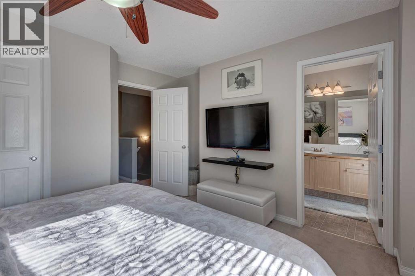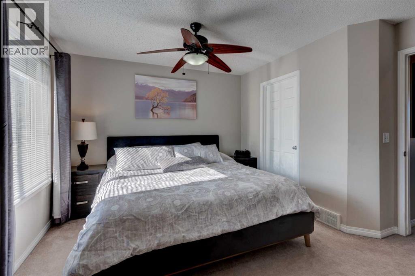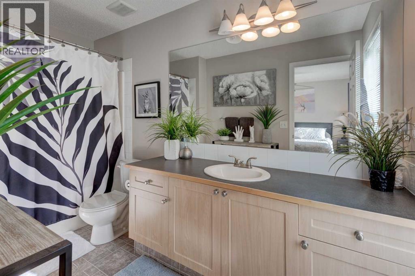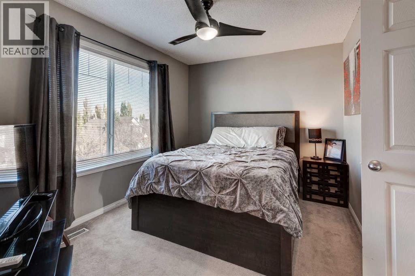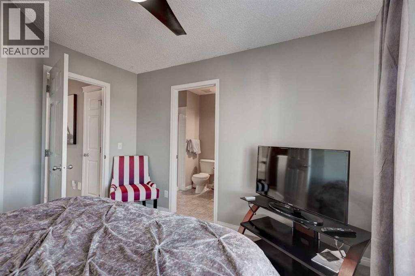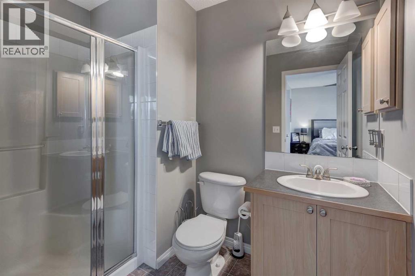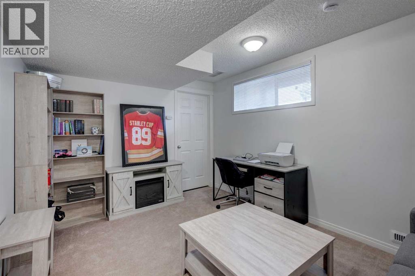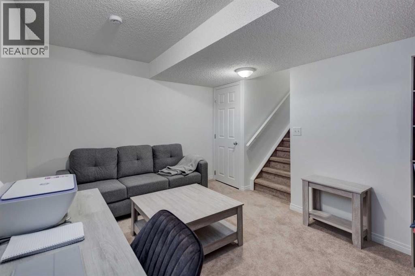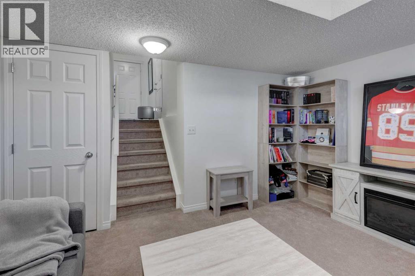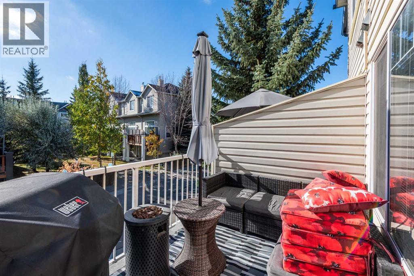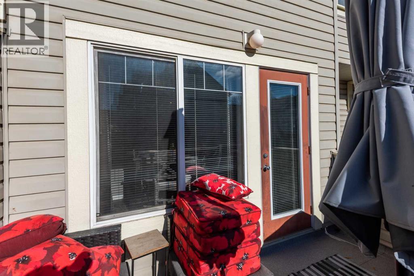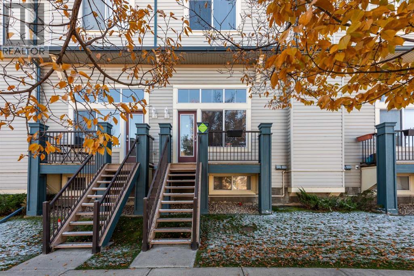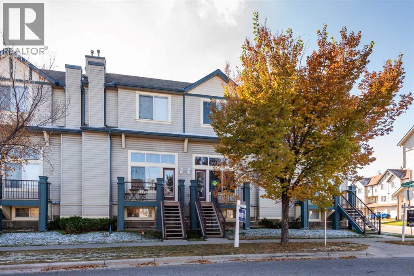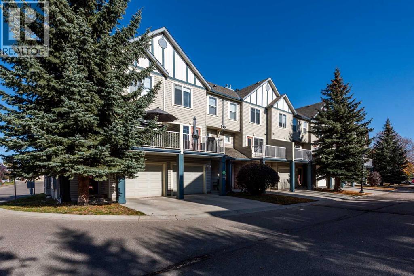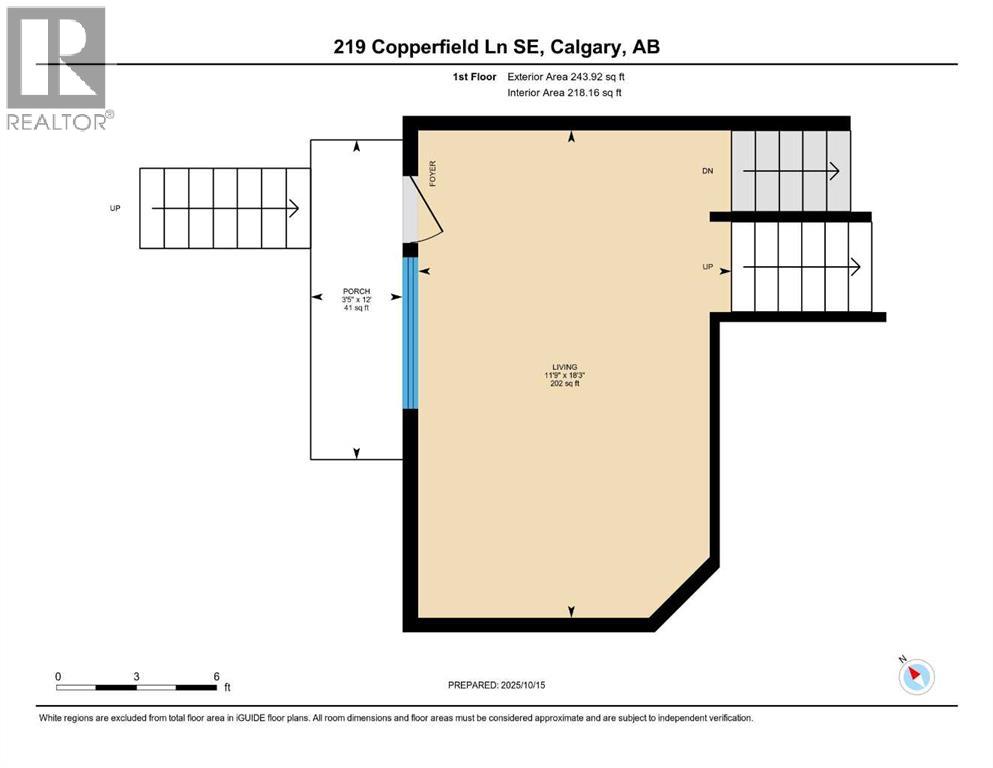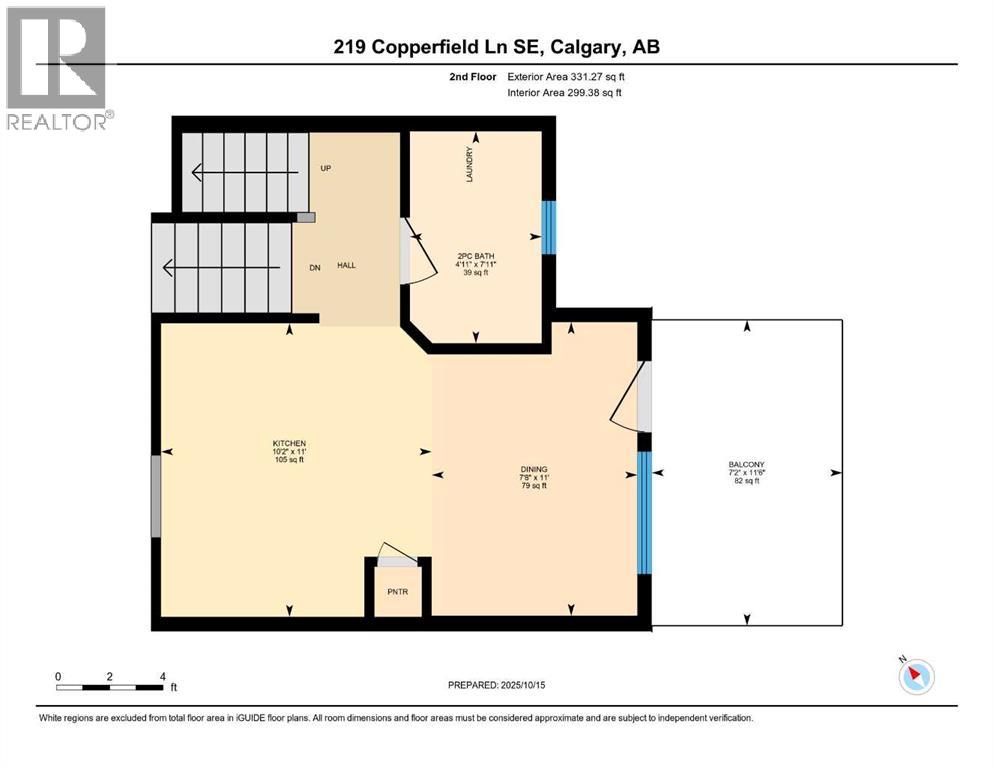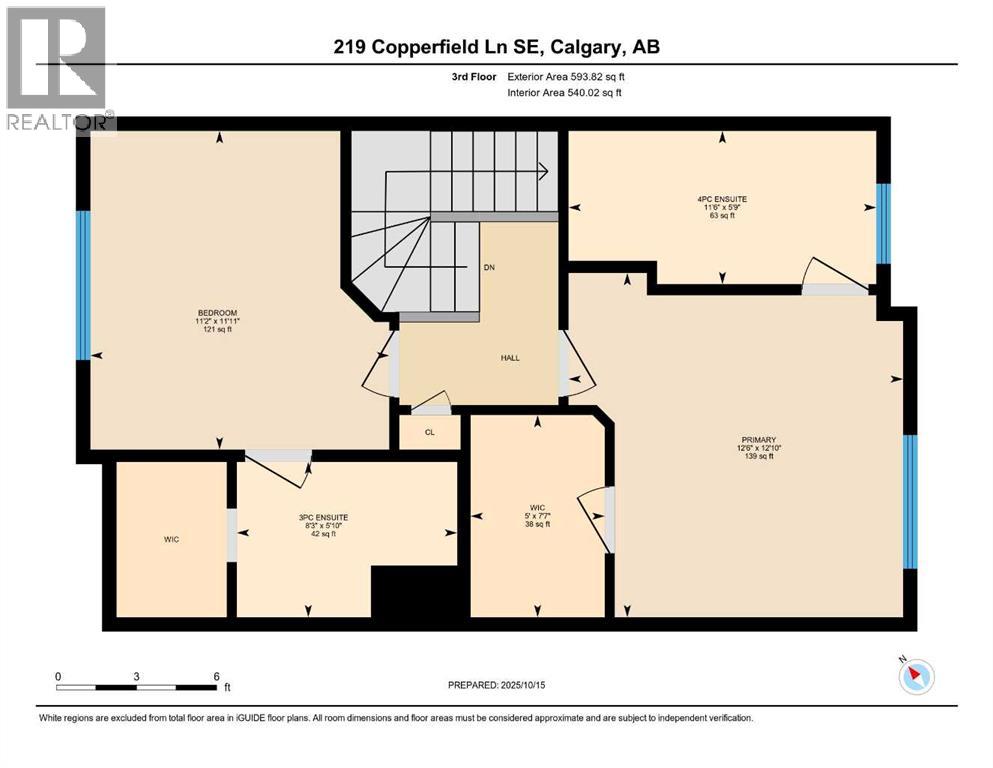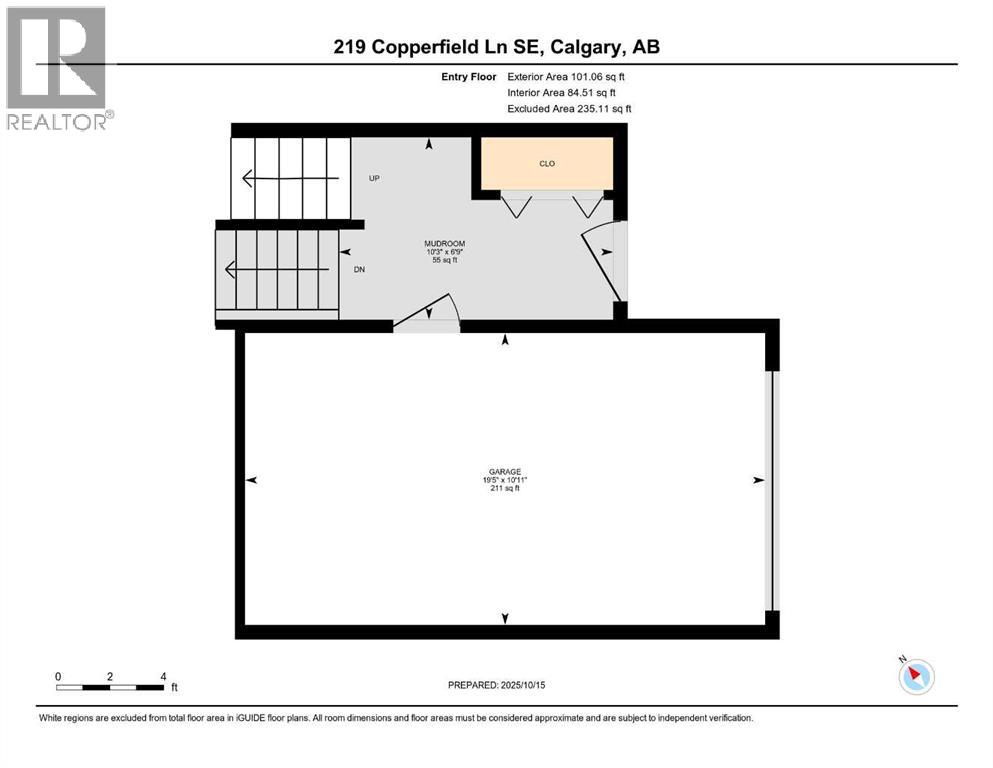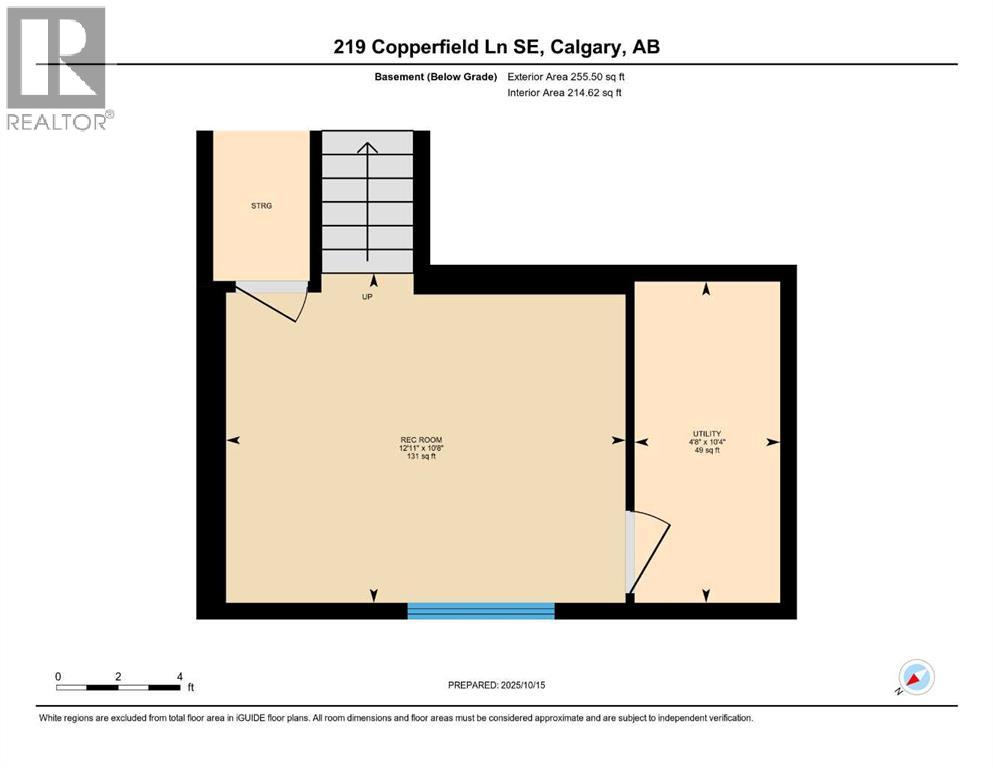This charming 2-bedroom, 2.5-bath townhome in the family-friendly complex of Copperfield Village is perfect for first-time home buyers or investors looking for low-maintenance living. Conveniently located steps from the bus stop and within walking distance to parks, schools, and local amenities — this home is a must-see! Upon entering, you’ll find a bright, open entryway with tiled flooring and direct access to the single attached garage. The upper level features a spacious and cozy living room with soaring ceilings and access to the back patio that opens to street level. Continue up to the next level, where you’ll discover an open-concept kitchen and dining area featuring maple cabinetry, black appliances, a pantry for extra storage, and a second balcony just off the dining space. This level is completed by a 2-piece bath and a convenient laundry room with upper cabinets for added organization. The top floor offers two generous primary bedrooms, each with its own private ensuite bath and walk-in closet — ideal for roommates or guests. The finished basement provides additional living space that can easily serve as a rec room, office, or home gym, along with plenty of storage.With easy access to major roadways and all local amenities nearby, this beautiful home won’t last long! (id:37074)
Property Features
Property Details
| MLS® Number | A2264644 |
| Property Type | Single Family |
| Neigbourhood | Copperfield |
| Community Name | Copperfield |
| Amenities Near By | Park, Playground, Schools, Shopping |
| Community Features | Pets Allowed With Restrictions |
| Features | Closet Organizers, Parking |
| Parking Space Total | 2 |
| Plan | 0411853 |
| Structure | Deck |
Parking
| Attached Garage | 1 |
Building
| Bathroom Total | 3 |
| Bedrooms Above Ground | 2 |
| Bedrooms Total | 2 |
| Appliances | Washer, Refrigerator, Dishwasher, Stove, Dryer, Microwave, Hood Fan, Window Coverings, Garage Door Opener |
| Architectural Style | 4 Level |
| Basement Development | Finished |
| Basement Type | Full (finished) |
| Constructed Date | 2004 |
| Construction Material | Wood Frame |
| Construction Style Attachment | Attached |
| Cooling Type | None |
| Exterior Finish | Vinyl Siding |
| Flooring Type | Carpeted, Ceramic Tile, Linoleum |
| Foundation Type | Poured Concrete |
| Half Bath Total | 1 |
| Heating Type | Forced Air |
| Size Interior | 1,270 Ft2 |
| Total Finished Area | 1270 Sqft |
| Type | Row / Townhouse |
Rooms
| Level | Type | Length | Width | Dimensions |
|---|---|---|---|---|
| Second Level | Living Room | 18.25 Ft x 11.75 Ft | ||
| Third Level | Kitchen | 11.00 Ft x 10.17 Ft | ||
| Third Level | Dining Room | 11.00 Ft x 7.67 Ft | ||
| Third Level | 2pc Bathroom | 7.92 Ft x 4.92 Ft | ||
| Fourth Level | Primary Bedroom | 11.92 Ft x 11.17 Ft | ||
| Fourth Level | 3pc Bathroom | 8.25 Ft x 5.83 Ft | ||
| Fourth Level | Primary Bedroom | 12.83 Ft x 12.50 Ft | ||
| Fourth Level | Other | 7.58 Ft x 5.00 Ft | ||
| Fourth Level | 4pc Bathroom | 11.50 Ft x 5.75 Ft | ||
| Lower Level | Recreational, Games Room | 12.92 Ft x 10.67 Ft | ||
| Lower Level | Furnace | 10.33 Ft x 4.67 Ft | ||
| Main Level | Foyer | 10.25 Ft x 6.75 Ft |
Land
| Acreage | No |
| Fence Type | Not Fenced |
| Land Amenities | Park, Playground, Schools, Shopping |
| Landscape Features | Landscaped, Lawn |
| Size Depth | 19.84 M |
| Size Frontage | 5.79 M |
| Size Irregular | 116.00 |
| Size Total | 116 M2|0-4,050 Sqft |
| Size Total Text | 116 M2|0-4,050 Sqft |
| Zoning Description | M-1 D75 |

