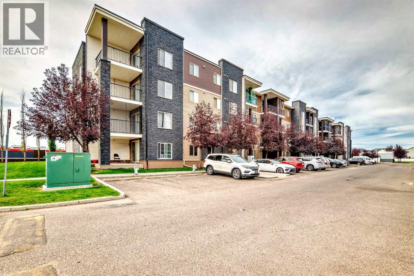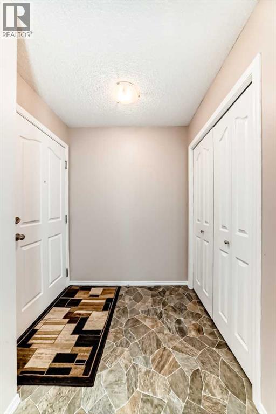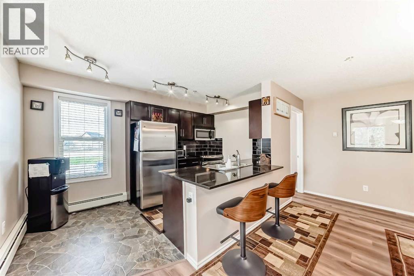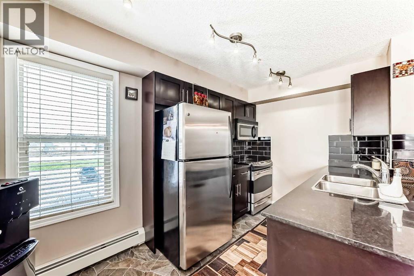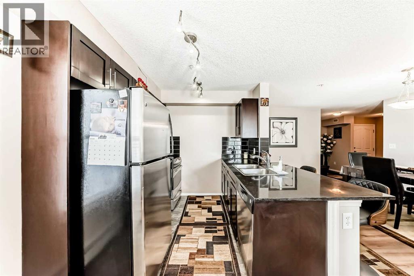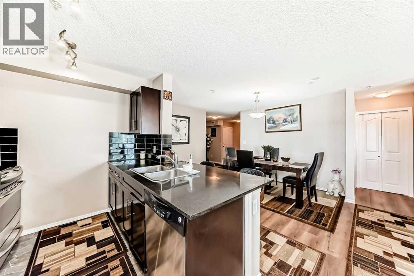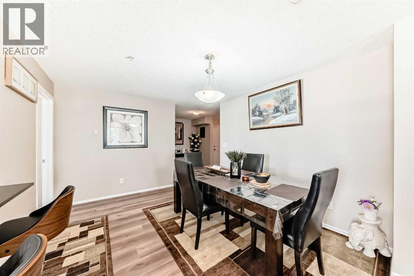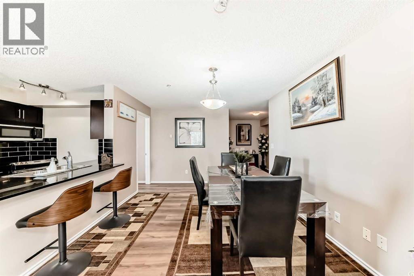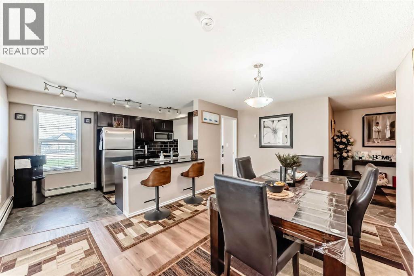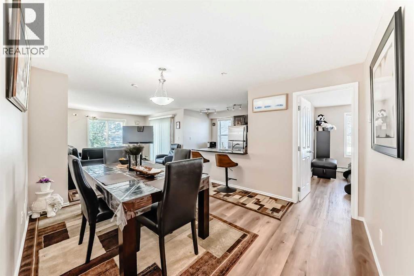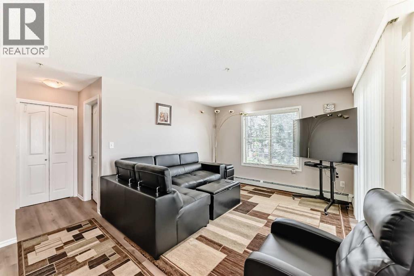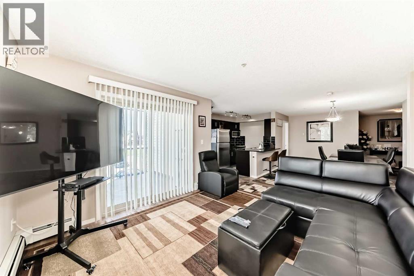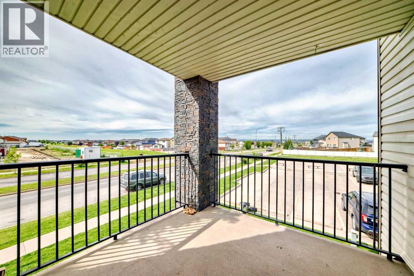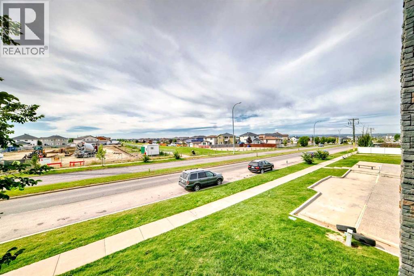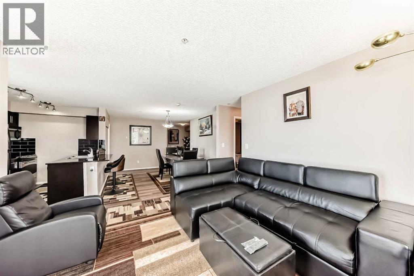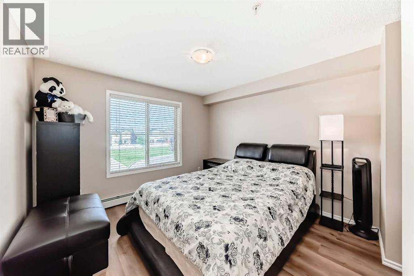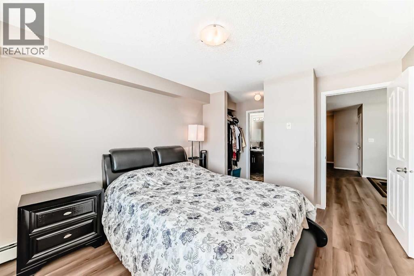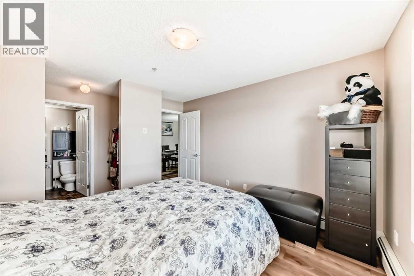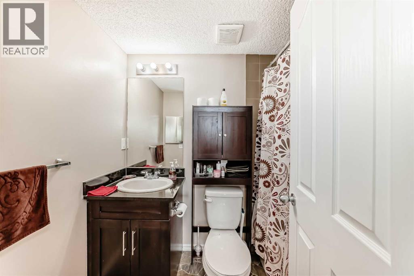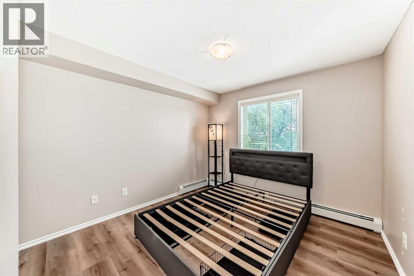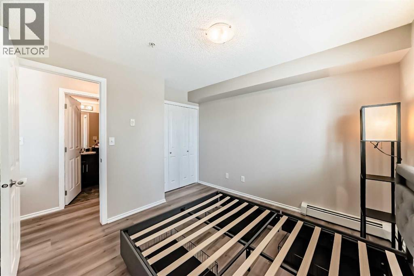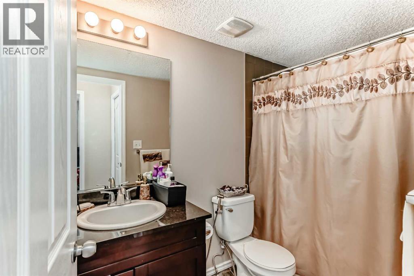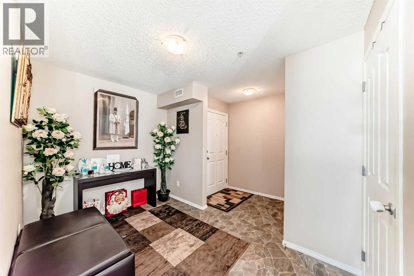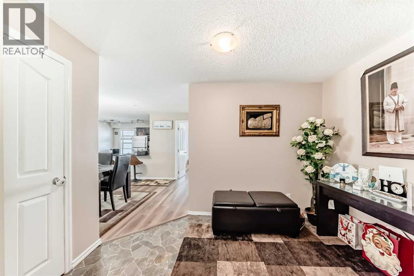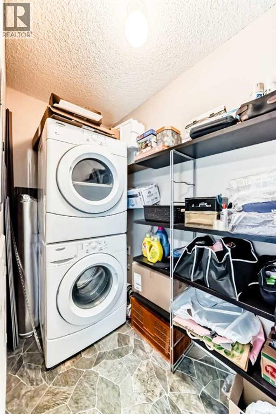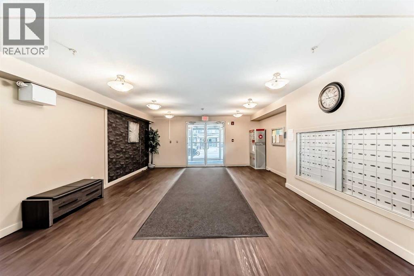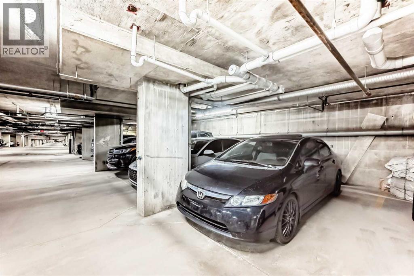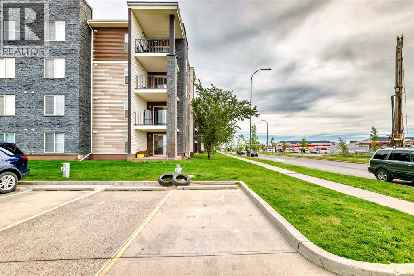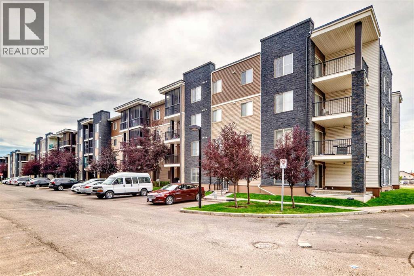Bright, stylish, and full of natural light, this 970 sq ft corner condo offers great value with 2 bedrooms, 2 full bathrooms, a den, and both underground and surface parking. The open floor plan is designed for modern living, featuring laminate flooring, granite counters throughout, and stainless steel appliances. The primary bedroom includes a generous layout with a 4-piece ensuite, while the second bedroom and full bath provide excellent flexibility. The den makes the perfect home office or flex space. You’ll also enjoy in-suite laundry with extra storage, a dedicated dining area, and a spacious living room that opens onto a sunny south- and west-facing patio. Located steps from shops, restaurants, and the C-Train, with quick access to major roadways, this home offers the ideal balance of comfort and convenience. Book your showing today! (id:37074)
Property Features
Property Details
| MLS® Number | A2250022 |
| Property Type | Single Family |
| Neigbourhood | Northeast Calgary |
| Community Name | Saddle Ridge |
| Amenities Near By | Park, Playground, Schools, Shopping |
| Community Features | Pets Allowed With Restrictions |
| Features | Parking |
| Parking Space Total | 2 |
| Plan | 1310105 |
Parking
| Underground |
Building
| Bathroom Total | 2 |
| Bedrooms Above Ground | 2 |
| Bedrooms Total | 2 |
| Appliances | Washer, Refrigerator, Dishwasher, Stove, Dryer, Microwave Range Hood Combo, Window Coverings |
| Constructed Date | 2013 |
| Construction Material | Wood Frame |
| Construction Style Attachment | Attached |
| Cooling Type | None |
| Exterior Finish | Stone, Vinyl Siding |
| Flooring Type | Laminate, Linoleum |
| Heating Type | Baseboard Heaters |
| Stories Total | 4 |
| Size Interior | 970 Ft2 |
| Total Finished Area | 969.8 Sqft |
| Type | Apartment |
Rooms
| Level | Type | Length | Width | Dimensions |
|---|---|---|---|---|
| Main Level | Foyer | 5.92 Ft x 4.83 Ft | ||
| Main Level | Den | 7.83 Ft x 7.25 Ft | ||
| Main Level | Laundry Room | 4.00 Ft x 8.75 Ft | ||
| Main Level | Primary Bedroom | 11.08 Ft x 10.83 Ft | ||
| Main Level | Other | 7.42 Ft x 3.92 Ft | ||
| Main Level | 4pc Bathroom | 7.42 Ft x 5.00 Ft | ||
| Main Level | Bedroom | 10.08 Ft x 10.33 Ft | ||
| Main Level | 4pc Bathroom | 4.92 Ft x 8.67 Ft | ||
| Main Level | Kitchen | 12.67 Ft x 8.08 Ft | ||
| Main Level | Living Room | 14.08 Ft x 11.67 Ft | ||
| Main Level | Dining Room | 13.08 Ft x 11.17 Ft | ||
| Main Level | Other | 9.33 Ft x 9.67 Ft |
Land
| Acreage | No |
| Land Amenities | Park, Playground, Schools, Shopping |
| Size Total Text | Unknown |
| Zoning Description | M-2 |

