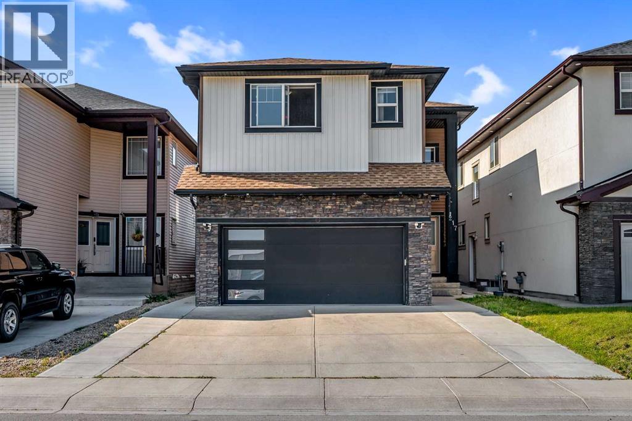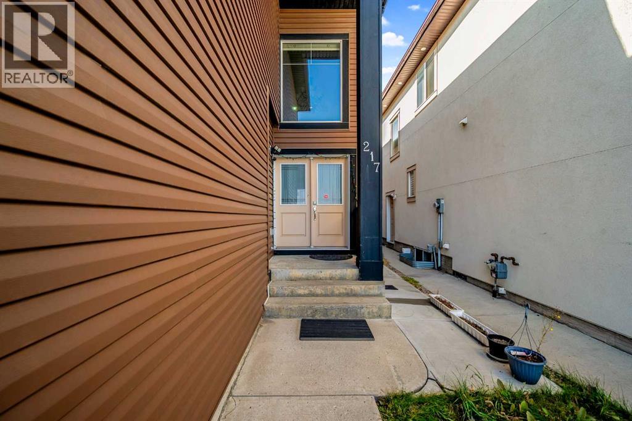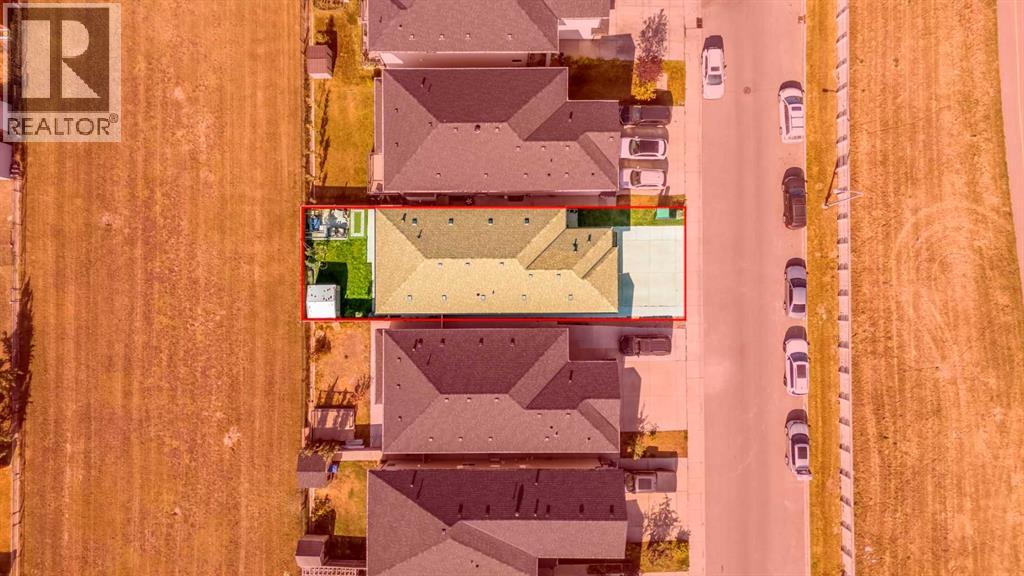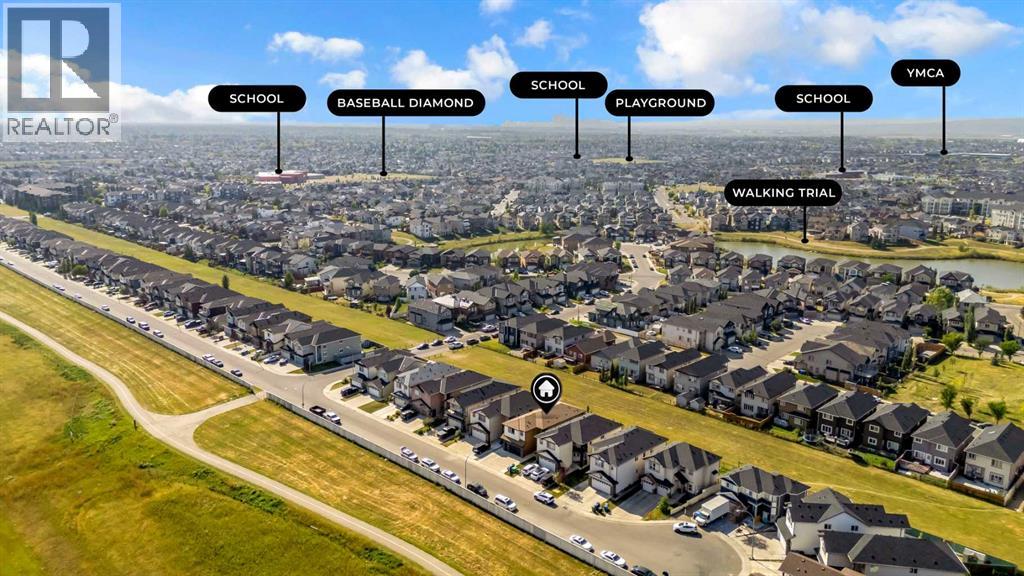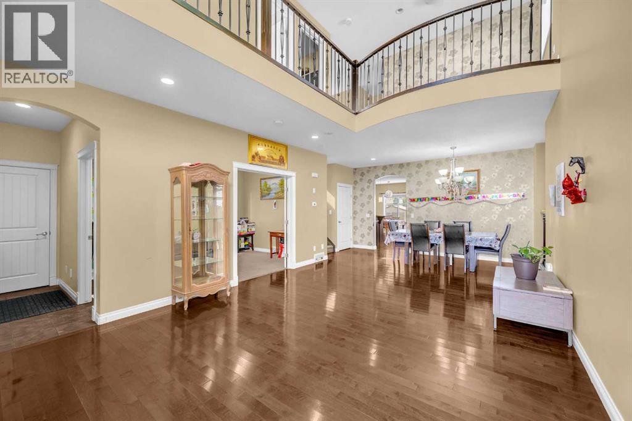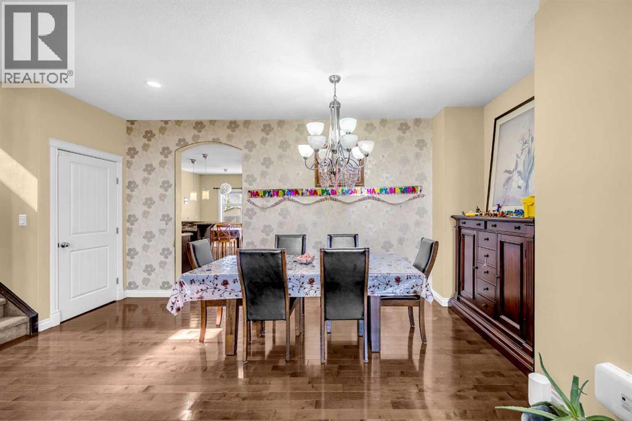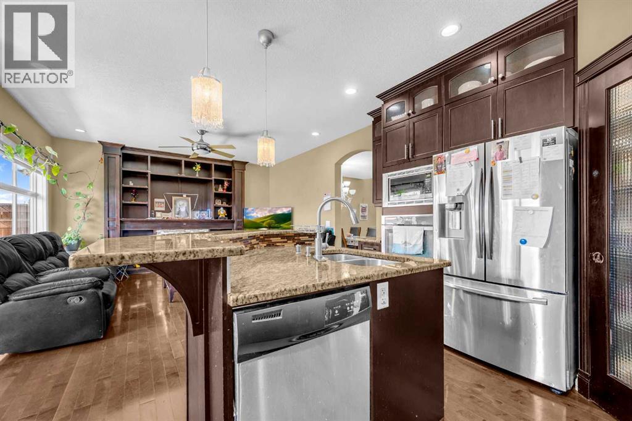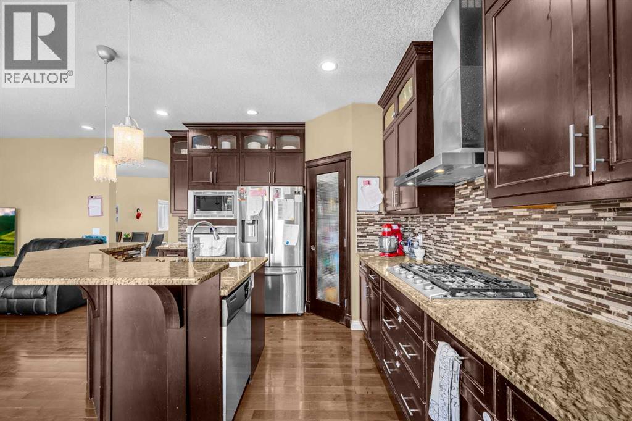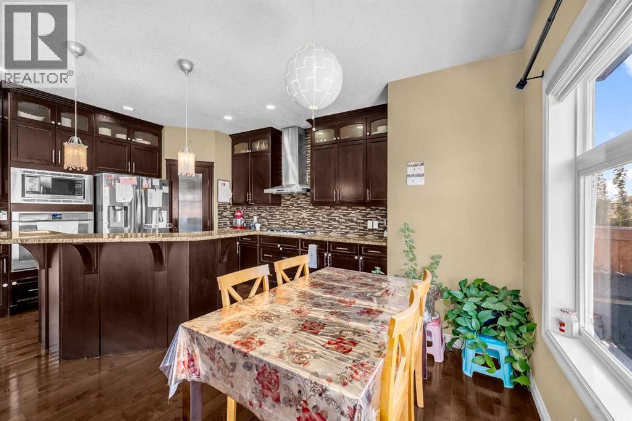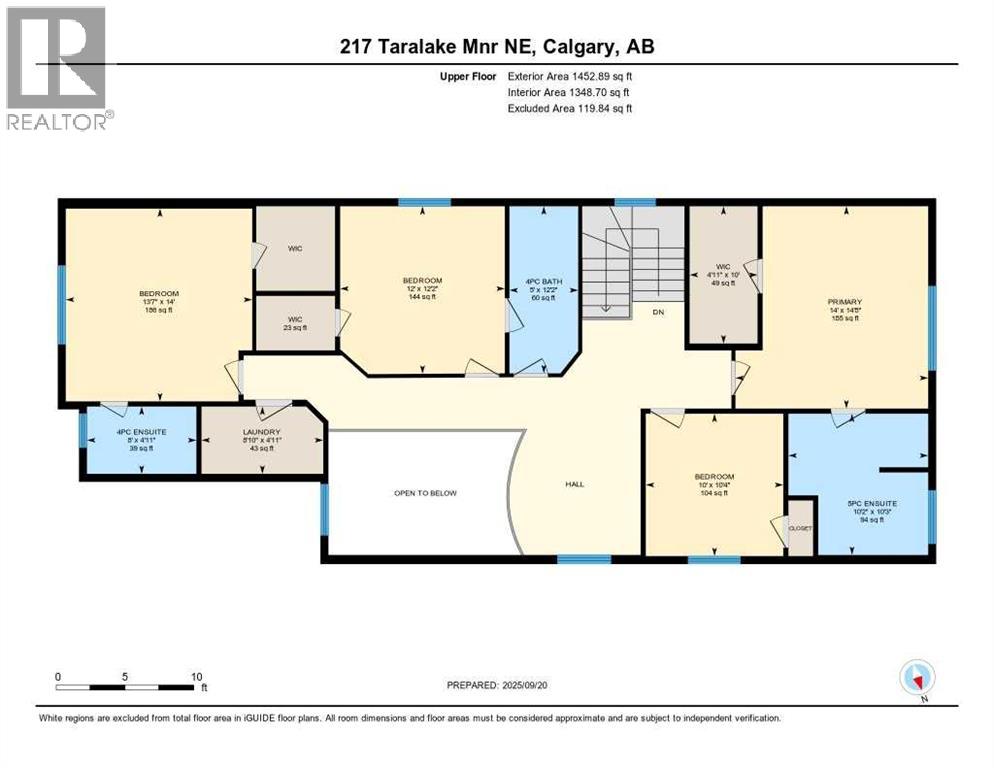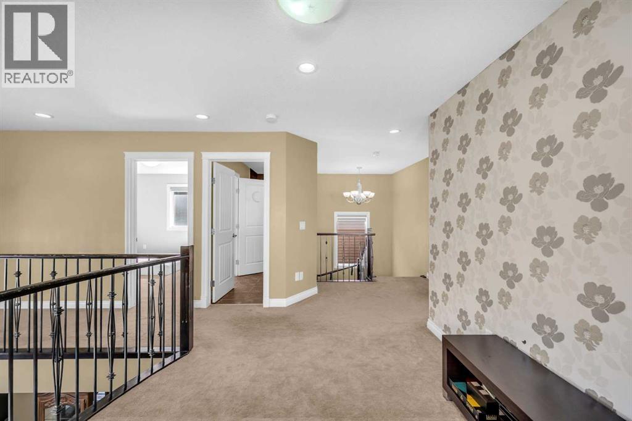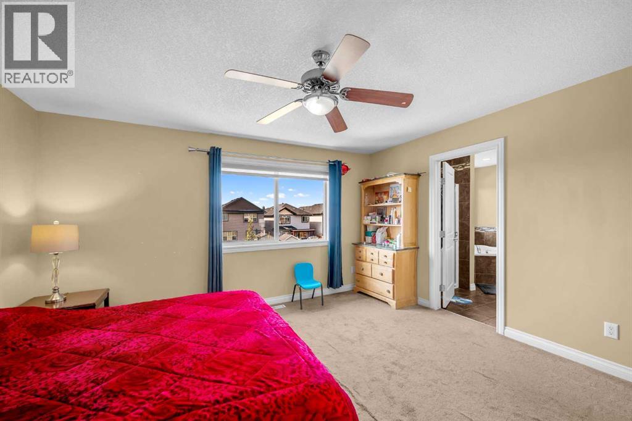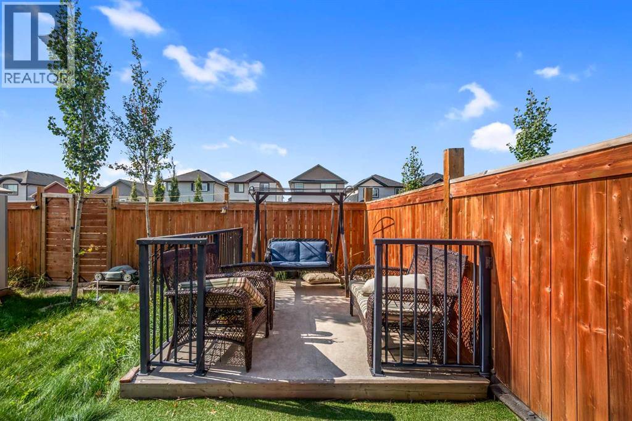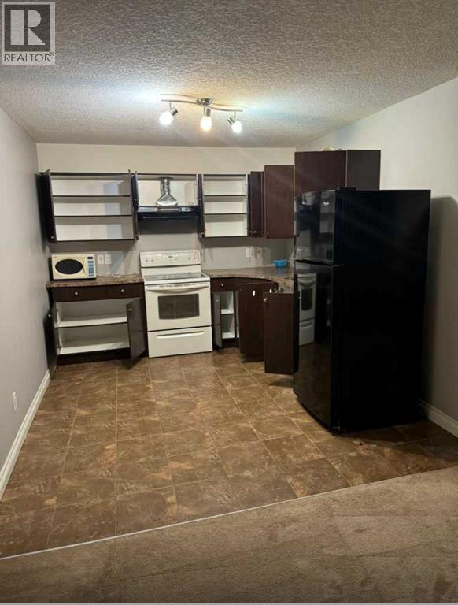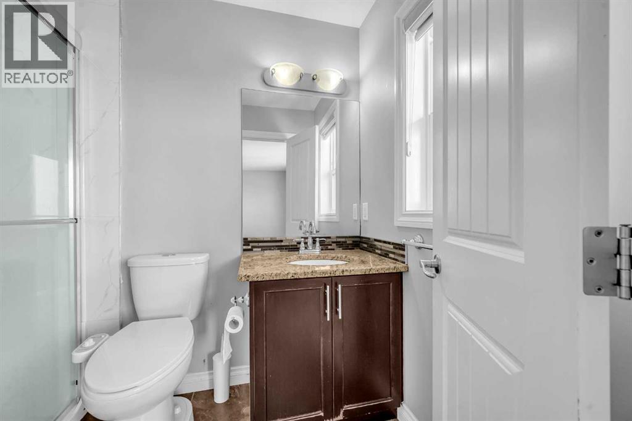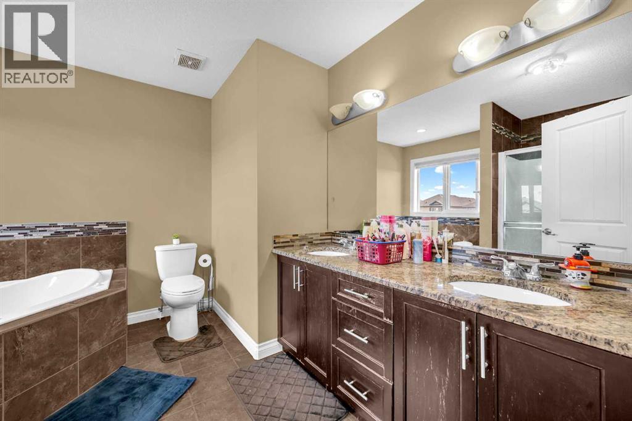Located on a quiet cul-de-sac in the heart of Taradale, Welcome to this stunning 6-bedroom, 5-bathroom family home, backing onto green space Buffer! With over 2,600 sq ft above grade plus a fully finished basement with separate entrance, this home is perfect for large or multi-generational families.The main floor features a spacious living room with fireplace, formal dining, den/bedroom, and a full 4-piece bath. The chef’s kitchen offers upgraded appliances, ample cabinetry, and a large island, flowing into the bright dining nook with backyard views.Upstairs boasts 4 bedrooms including a primary bedroom with 5-piece ensuite and walk-in closet, another bedroom with private bath, bonus room, and convenient upper laundry.The finished basement offers 2 additional bedrooms, a full bath, second kitchen, living area, and separate laundry — ideal for extended family or as a mortgage helper.Enjoy outdoor living with a private yard backing onto green space, a deck for entertaining, and a double attached garage. Recent upgrades include new roof, and hot water tank.This exceptional property combines comfort, space, and functionality in one of NE Calgary’s most sought-after communities. Don’t miss out! Please note: Basement photos were taken prior to rental and may not reflect current condition. (id:37074)
Property Features
Property Details
| MLS® Number | A2256946 |
| Property Type | Single Family |
| Neigbourhood | Northeast Calgary |
| Community Name | Taradale |
| Amenities Near By | Park, Schools, Shopping |
| Features | No Animal Home, No Smoking Home, Gas Bbq Hookup |
| Parking Space Total | 4 |
| Plan | 1112666 |
| Structure | Shed, Deck |
Parking
| Attached Garage | 2 |
Building
| Bathroom Total | 5 |
| Bedrooms Above Ground | 4 |
| Bedrooms Below Ground | 2 |
| Bedrooms Total | 6 |
| Appliances | Refrigerator, Cooktop - Gas, Dishwasher, Oven - Built-in, Hood Fan, Window Coverings |
| Basement Development | Finished |
| Basement Features | Separate Entrance |
| Basement Type | Full (finished) |
| Constructed Date | 2012 |
| Construction Material | Poured Concrete |
| Construction Style Attachment | Detached |
| Cooling Type | Central Air Conditioning |
| Exterior Finish | Concrete, Vinyl Siding |
| Fireplace Present | Yes |
| Fireplace Total | 1 |
| Flooring Type | Carpeted, Hardwood, Tile |
| Foundation Type | Poured Concrete |
| Heating Fuel | Natural Gas |
| Heating Type | Other, Forced Air |
| Stories Total | 2 |
| Size Interior | 2,681 Ft2 |
| Total Finished Area | 2681 Sqft |
| Type | House |
Rooms
| Level | Type | Length | Width | Dimensions |
|---|---|---|---|---|
| Basement | 4pc Bathroom | 5.08 Ft x 8.00 Ft | ||
| Basement | Bedroom | 11.75 Ft x 14.50 Ft | ||
| Basement | Bedroom | 11.83 Ft x 17.92 Ft | ||
| Basement | Recreational, Games Room | 24.00 Ft x 15.92 Ft | ||
| Main Level | 4pc Bathroom | 10.67 Ft x 5.00 Ft | ||
| Main Level | Den | 10.67 Ft x 9.08 Ft | ||
| Main Level | Family Room | 10.83 Ft x 14.75 Ft | ||
| Main Level | Living Room | 14.17 Ft x 15.83 Ft | ||
| Main Level | Breakfast | 10.08 Ft x 3.92 Ft | ||
| Main Level | Dining Room | 17.42 Ft x 10.42 Ft | ||
| Main Level | Kitchen | 13.17 Ft x 14.75 Ft | ||
| Upper Level | 4pc Bathroom | 4.92 Ft x 8.00 Ft | ||
| Upper Level | Bedroom | 14.58 Ft x 14.00 Ft | ||
| Upper Level | Bedroom | 10.42 Ft x 9.83 Ft | ||
| Upper Level | Den | 9.42 Ft x 9.17 Ft | ||
| Upper Level | 4pc Bathroom | 12.08 Ft x 4.92 Ft | ||
| Upper Level | 5pc Bathroom | 10.33 Ft x 10.42 Ft | ||
| Upper Level | Bedroom | 12.08 Ft x 11.92 Ft | ||
| Upper Level | Primary Bedroom | 13.92 Ft x 13.58 Ft | ||
| Upper Level | Laundry Room | 5.00 Ft x 8.58 Ft |
Land
| Acreage | No |
| Fence Type | Fence |
| Land Amenities | Park, Schools, Shopping |
| Size Depth | 33.53 M |
| Size Frontage | 10.36 M |
| Size Irregular | 3756.60 |
| Size Total | 3756.6 Sqft|0-4,050 Sqft |
| Size Total Text | 3756.6 Sqft|0-4,050 Sqft |
| Zoning Description | R-g |

