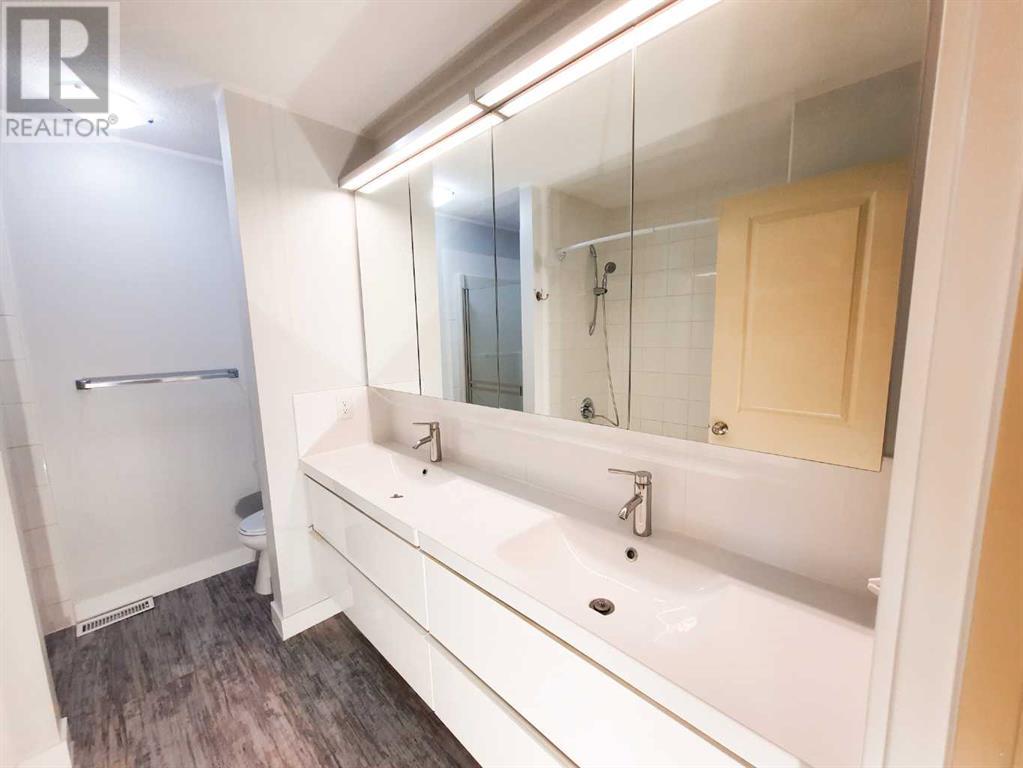Welcome to the Brownstones at Rainbow Falls a place to call home or a great investment opportunity awaits you! Boasting over 2000 square feet of living space, this FULLY developed unit is one of a kind! Upon walking in, you are welcomed into an oversized living room with dining area and 9ft ceilings throughout. Enter into the kitchen and you will see a large island, newer stainless appliances and a corner pantry. Upstairs there are 3 spacious bedrooms, the primary bedroom has a walk in closet. Conveniently located between the bedrooms is a newly renovated 6 pc bathroom for all to share! Cozy on downstairs and there is an additional living room, a 4th bedroom with built in reading nook and a 3 pc bathroom! Located within steps to all your amenities, Schools, grocery, parks and Chestermere Lake! This One of a kind 4 Bedroom unit won't last long, pictures do not show the huge potential this unit has as they were taken prior to Tenant moving in. Book your showing today! (id:37074)
Property Features
Property Details
| MLS® Number | A2206438 |
| Property Type | Single Family |
| Neigbourhood | Rainbow Falls |
| Community Name | Rainbow Falls |
| Amenities Near By | Golf Course, Park, Playground, Schools, Shopping, Water Nearby |
| Community Features | Golf Course Development, Lake Privileges, Fishing, Pets Allowed |
| Features | Back Lane, Closet Organizers |
| Parking Space Total | 3 |
| Plan | 1012881 |
Parking
| Detached Garage | 2 |
| Other |
Building
| Bathroom Total | 3 |
| Bedrooms Above Ground | 3 |
| Bedrooms Below Ground | 1 |
| Bedrooms Total | 4 |
| Appliances | Refrigerator, Dishwasher, Stove, Microwave Range Hood Combo, Window Coverings, Garage Door Opener, Washer & Dryer |
| Basement Development | Finished |
| Basement Type | Full (finished) |
| Constructed Date | 2006 |
| Construction Material | Wood Frame |
| Construction Style Attachment | Attached |
| Cooling Type | Central Air Conditioning |
| Exterior Finish | Brick, Vinyl Siding |
| Flooring Type | Carpeted, Linoleum, Vinyl |
| Foundation Type | Poured Concrete |
| Half Bath Total | 1 |
| Heating Type | Forced Air |
| Stories Total | 2 |
| Size Interior | 1,440 Ft2 |
| Total Finished Area | 1439.9 Sqft |
| Type | Row / Townhouse |
Rooms
| Level | Type | Length | Width | Dimensions |
|---|---|---|---|---|
| Second Level | Primary Bedroom | 13.92 M x 14.50 M | ||
| Second Level | Other | 4.92 M x 7.75 M | ||
| Second Level | 6pc Bathroom | 7.58 M x 9.75 M | ||
| Second Level | Bedroom | 7.83 M x 11.42 M | ||
| Second Level | Bedroom | 10.92 M x 12.08 M | ||
| Lower Level | Family Room | 13.08 M x 19.25 M | ||
| Lower Level | Laundry Room | 6.33 M x 18.83 M | ||
| Lower Level | Bedroom | 11.75 M x 15.17 M | ||
| Lower Level | 3pc Bathroom | 4.92 M x 7.08 M | ||
| Main Level | Other | 7.42 M x 7.33 M | ||
| Main Level | Living Room/dining Room | 23.00 M x 15.58 M | ||
| Main Level | 2pc Bathroom | 3.25 M x 7.08 M | ||
| Main Level | Pantry | 4.17 M x 3.92 M | ||
| Main Level | Other | 6.17 M x 3.92 M | ||
| Main Level | Other | 15.58 M x 13.42 M |
Land
| Acreage | No |
| Fence Type | Not Fenced |
| Land Amenities | Golf Course, Park, Playground, Schools, Shopping, Water Nearby |
| Landscape Features | Landscaped, Lawn |
| Size Total Text | Unknown |
| Zoning Description | R-3 |


























