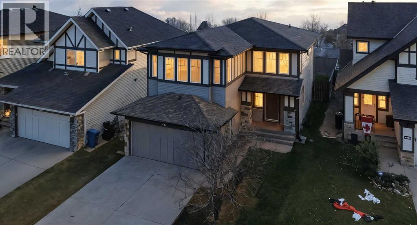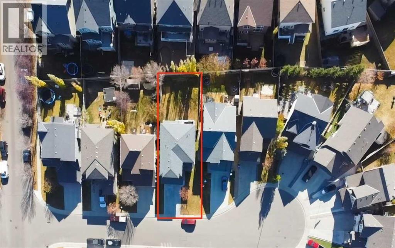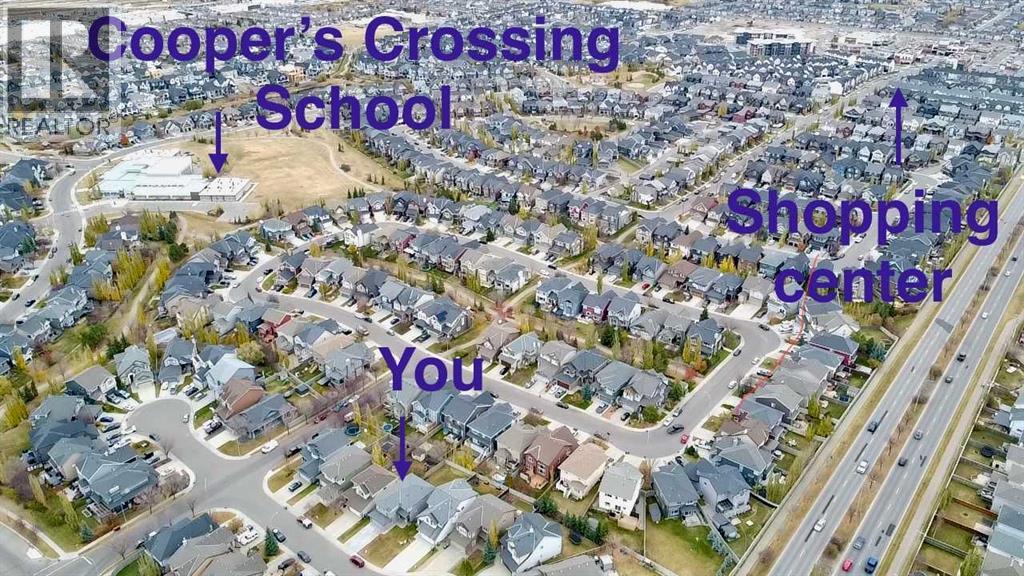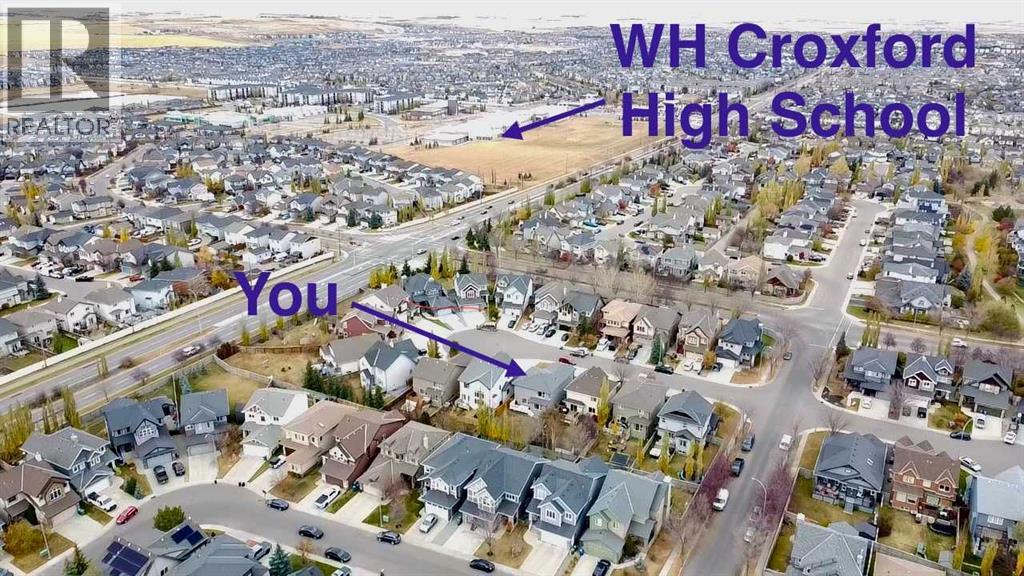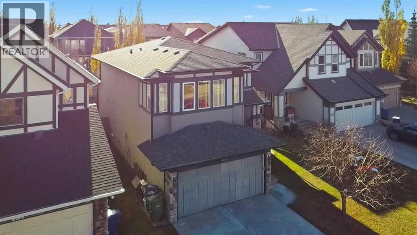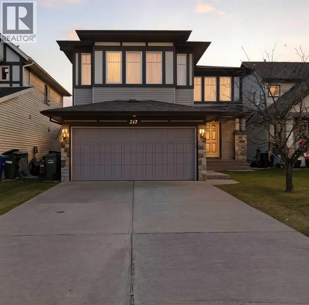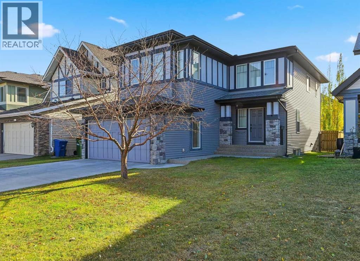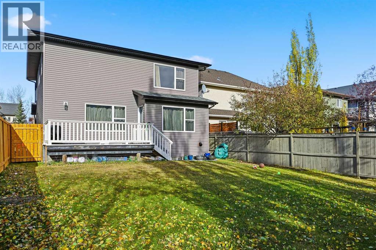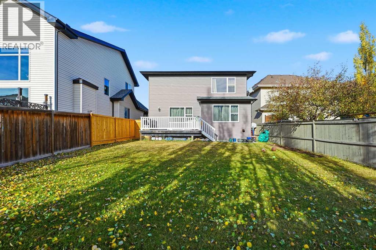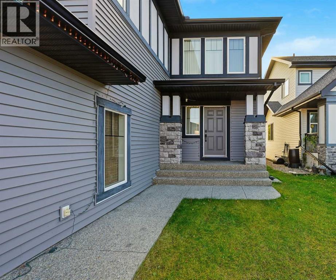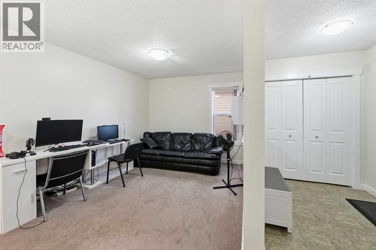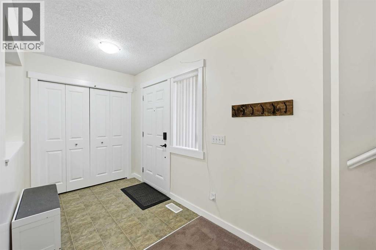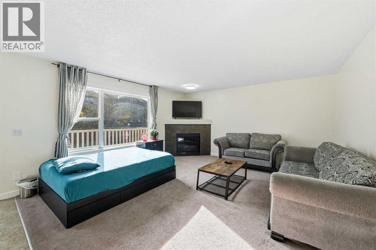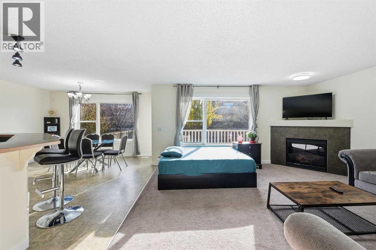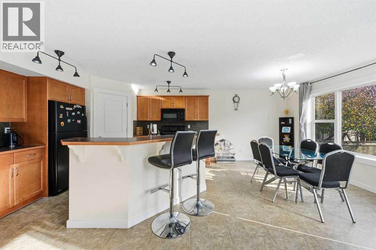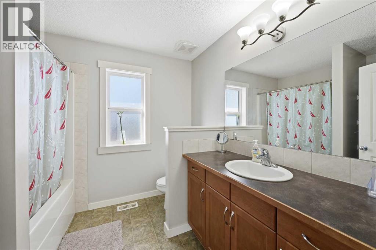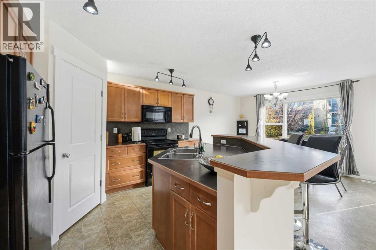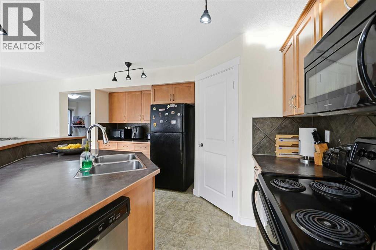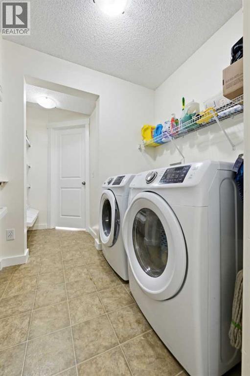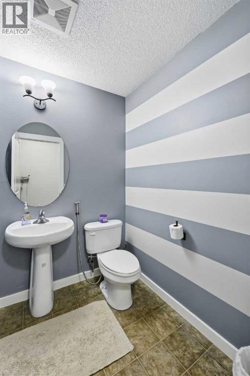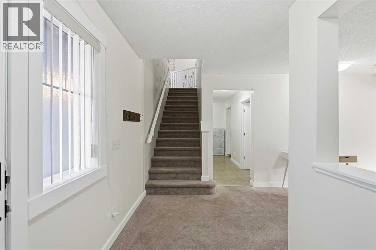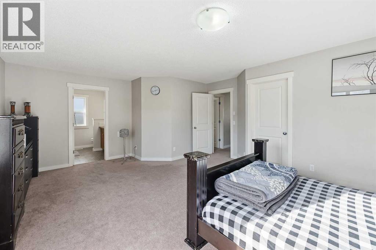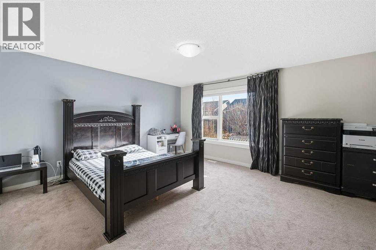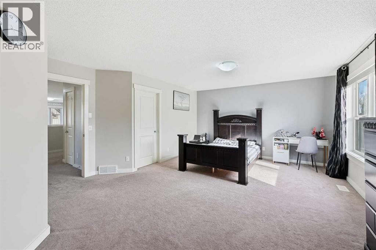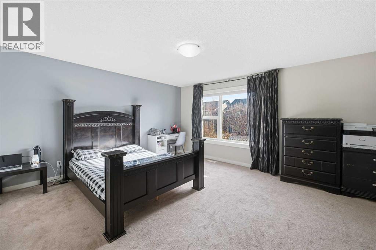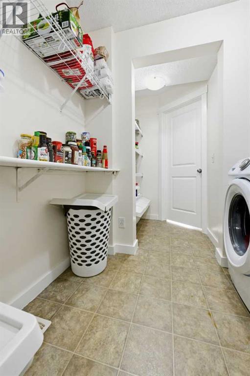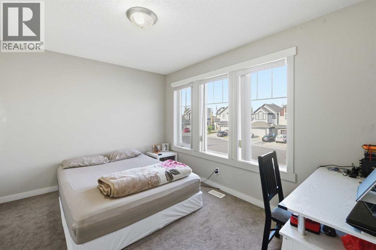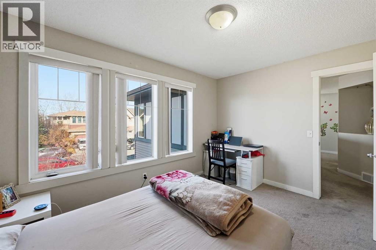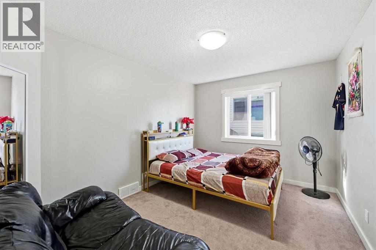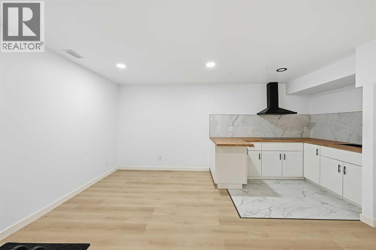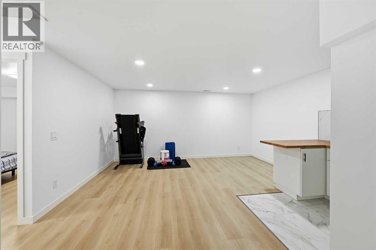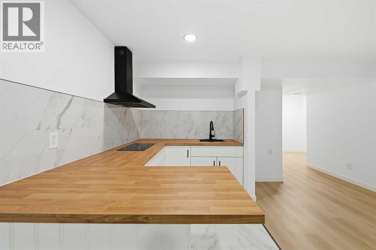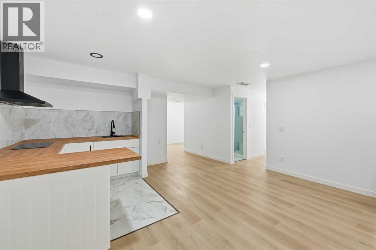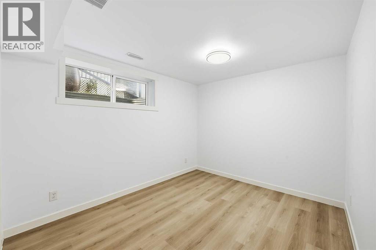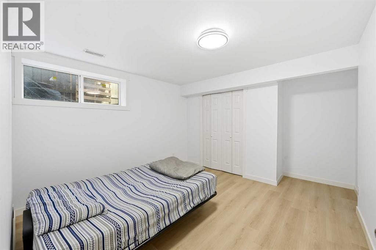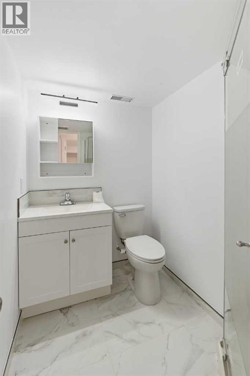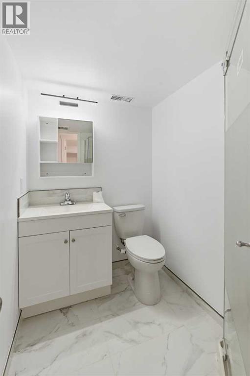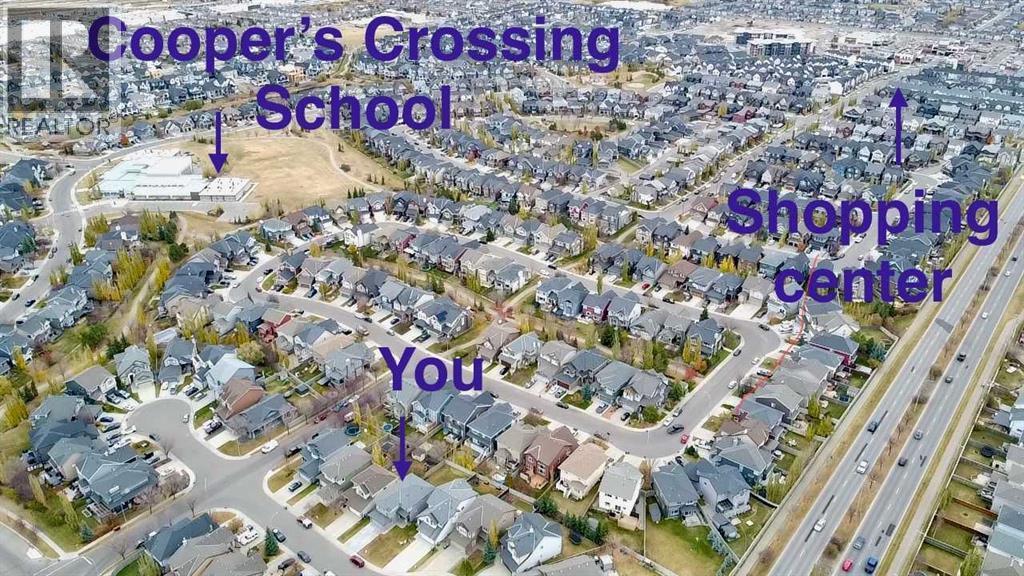Exceptional 5-Bedroom Home with Fully Finished (Illegal) Basement Suite in Coopers CrossingWelcome to this beautifully maintained 2 Storey home offering over 3,000 sq. ft. of elegant living space on a spacious 5,575 sq. ft. lot in the highly sought-after community of Coopers Crossing. Designed for comfort, style, and functionality, this property is perfect for families seeking quality craftsmanship and a modern open-concept layout.The main floor features a bright and welcoming great room with a corner gas fireplace, seamlessly connected to a gourmet kitchen complete with stainless steel appliances, laminate countertops, a large central island, and a walk-through pantry. A dining nook, main-floor laundry, and powder room add to the home’s everyday convenience.Upstairs, discover three generous bedrooms, including a primary suite with a walk-in closet and spa-inspired ensuite bathroom. A spacious bonus room offers versatility for a home office, media room, or play area. Two additional full bathrooms provide comfort and convenience for the entire family.The fully finished (illegal) basement suite includes two bedrooms, a kitchen, living area, and bathroom—ideal for extended family, guests, or potential rental use.Enjoy outdoor living in the fully fenced backyard, featuring a deck perfect for relaxing or entertaining.Located in the prestigious Coopers Crossing community, this home is close to schools, parks, gas stations, 7-Eleven, and all essential amenities.This property offers an exceptional combination of design, functionality, and location — a must-see opportunity for discerning buyers. (id:37074)
Property Features
Property Details
| MLS® Number | A2267001 |
| Property Type | Single Family |
| Community Name | Coopers Crossing |
| Amenities Near By | Park, Playground, Schools, Shopping |
| Parking Space Total | 2 |
| Plan | 0712053 |
| Structure | Deck |
Parking
| Attached Garage | 2 |
Building
| Bathroom Total | 4 |
| Bedrooms Above Ground | 3 |
| Bedrooms Below Ground | 2 |
| Bedrooms Total | 5 |
| Appliances | Refrigerator, Cooktop - Electric, Dishwasher, Stove, Microwave Range Hood Combo, Hood Fan, Window Coverings, Washer & Dryer |
| Basement Development | Finished |
| Basement Features | Walk-up, Suite |
| Basement Type | Full (finished) |
| Constructed Date | 2007 |
| Construction Material | Wood Frame |
| Construction Style Attachment | Detached |
| Cooling Type | None |
| Exterior Finish | Stone, Vinyl Siding |
| Fireplace Present | Yes |
| Fireplace Total | 1 |
| Flooring Type | Carpeted, Linoleum |
| Foundation Type | Poured Concrete |
| Half Bath Total | 1 |
| Heating Fuel | Natural Gas |
| Heating Type | Central Heating |
| Stories Total | 2 |
| Size Interior | 2,312 Ft2 |
| Total Finished Area | 2311.5 Sqft |
| Type | House |
Rooms
| Level | Type | Length | Width | Dimensions |
|---|---|---|---|---|
| Second Level | Primary Bedroom | 20.50 Ft x 15.75 Ft | ||
| Second Level | 4pc Bathroom | 8.17 Ft x 8.83 Ft | ||
| Second Level | Other | 11.67 Ft x 4.33 Ft | ||
| Second Level | Bedroom | 12.67 Ft x 10.08 Ft | ||
| Second Level | Bedroom | 12.67 Ft x 10.08 Ft | ||
| Second Level | 4pc Bathroom | 9.17 Ft x 5.08 Ft | ||
| Second Level | Bonus Room | 17.00 Ft x 14.50 Ft | ||
| Basement | Living Room | 15.92 Ft x 17.00 Ft | ||
| Basement | Kitchen | 6.58 Ft x 7.67 Ft | ||
| Basement | Bedroom | 11.83 Ft x 13.50 Ft | ||
| Basement | Bedroom | 9.58 Ft x 13.58 Ft | ||
| Basement | 3pc Bathroom | 5.83 Ft x 6.92 Ft | ||
| Basement | Furnace | 8.33 Ft x 17.25 Ft | ||
| Main Level | Living Room | 15.50 Ft x 9.75 Ft | ||
| Main Level | Family Room | 15.50 Ft x 15.08 Ft | ||
| Main Level | Kitchen | 13.50 Ft x 12.33 Ft | ||
| Main Level | Dining Room | 13.50 Ft x 9.17 Ft | ||
| Main Level | Laundry Room | 7.75 Ft x 5.67 Ft | ||
| Main Level | 2pc Bathroom | 5.00 Ft x 5.67 Ft |
Land
| Acreage | No |
| Fence Type | Fence |
| Land Amenities | Park, Playground, Schools, Shopping |
| Size Depth | 42.67 M |
| Size Frontage | 12.25 M |
| Size Irregular | 5575.00 |
| Size Total | 5575 Sqft|4,051 - 7,250 Sqft |
| Size Total Text | 5575 Sqft|4,051 - 7,250 Sqft |
| Zoning Description | R1 |

