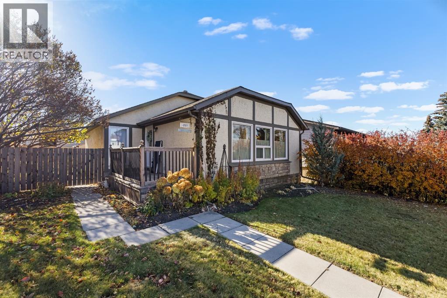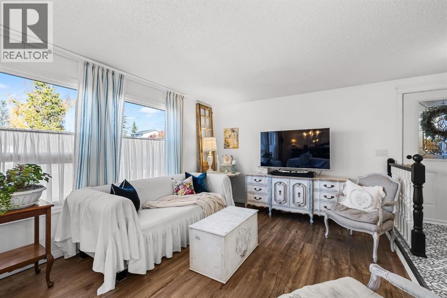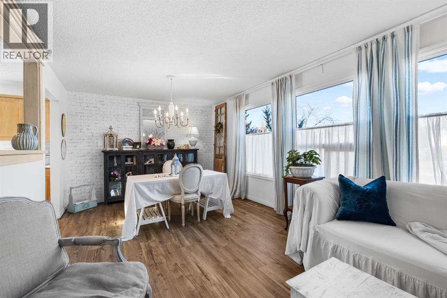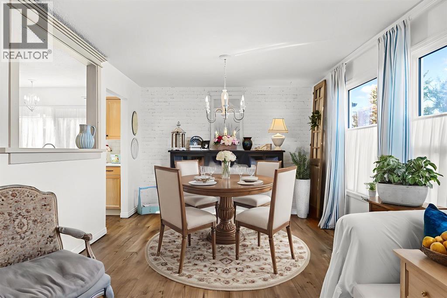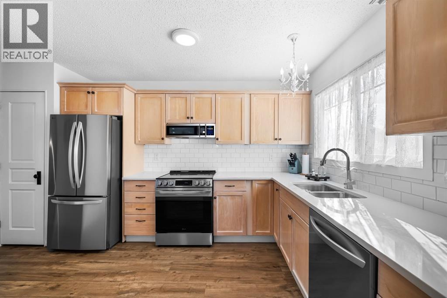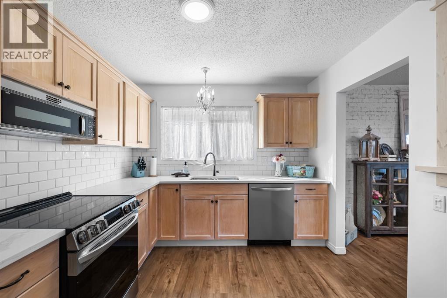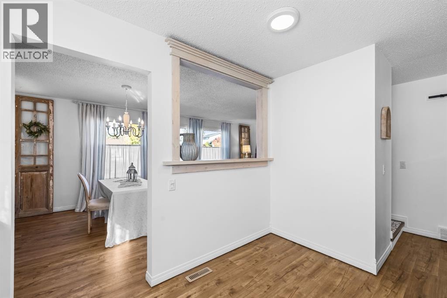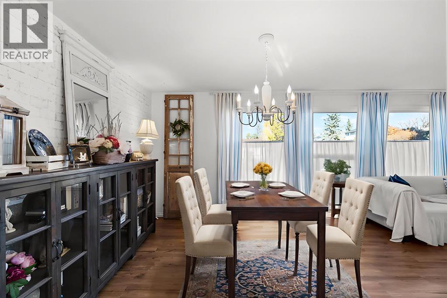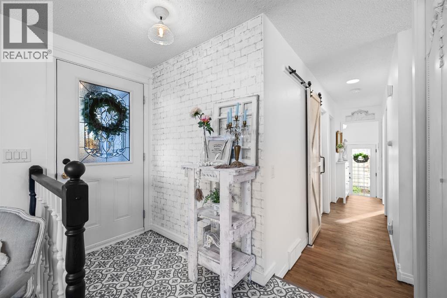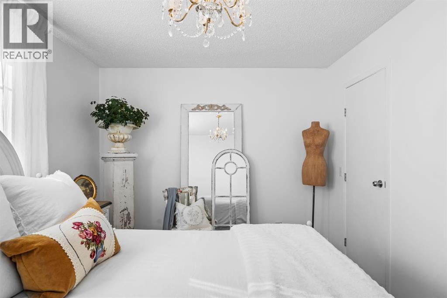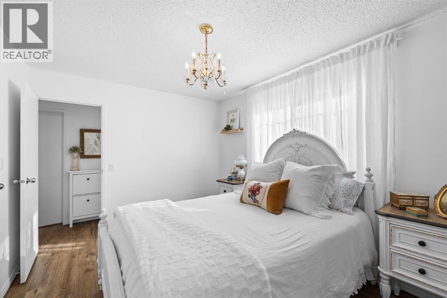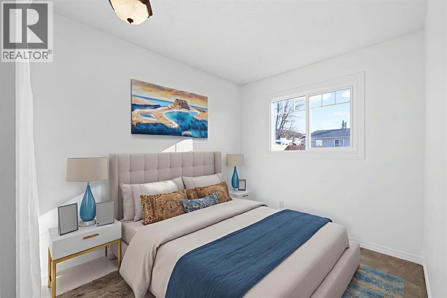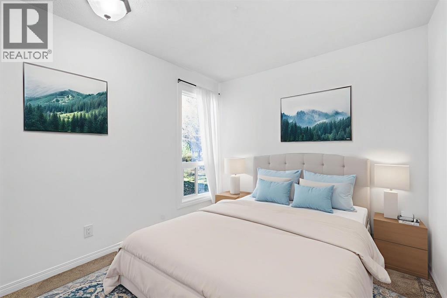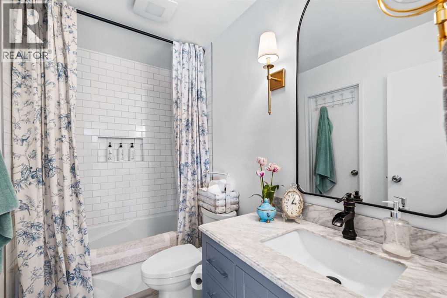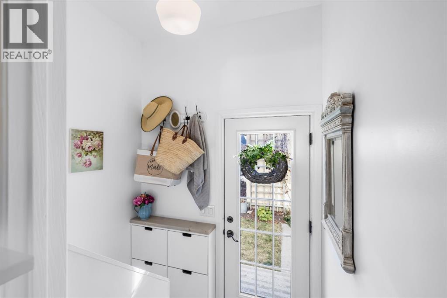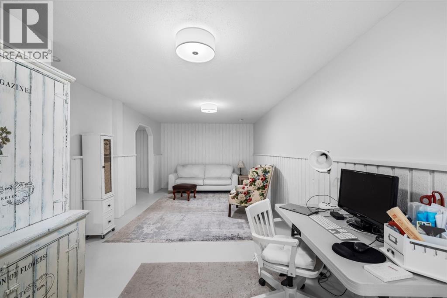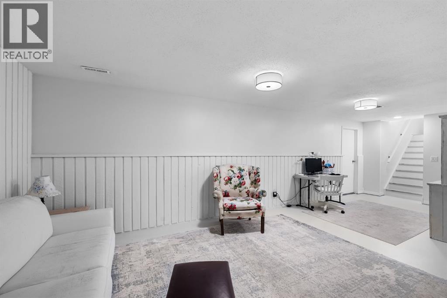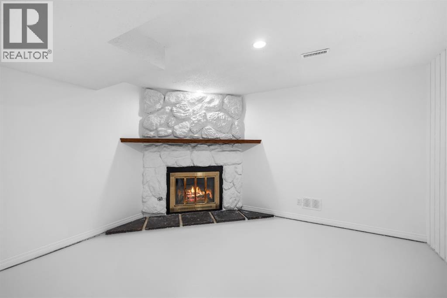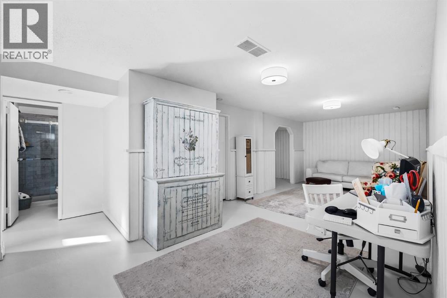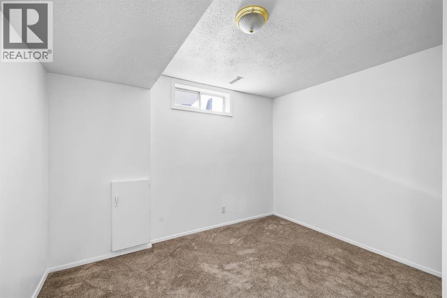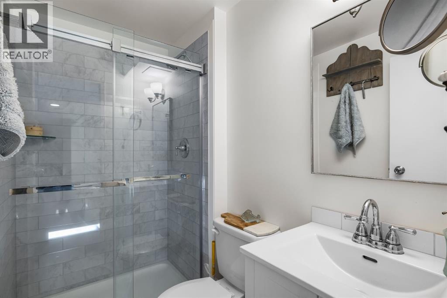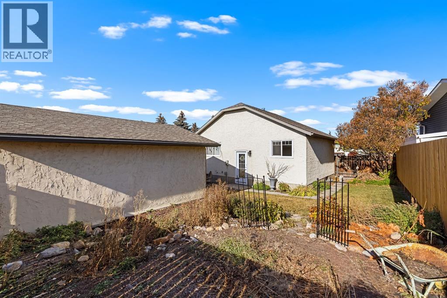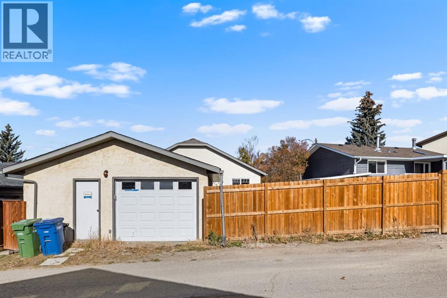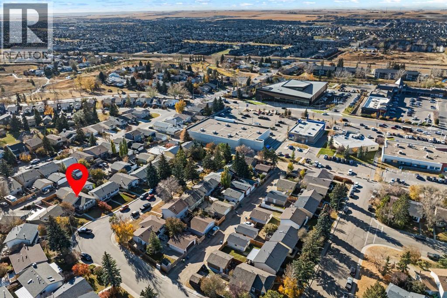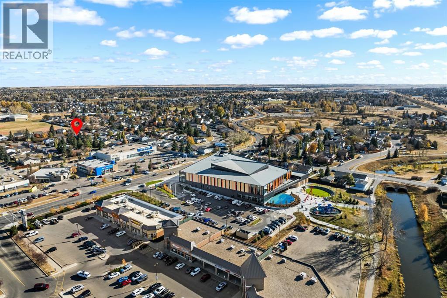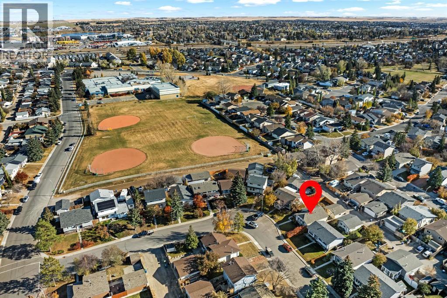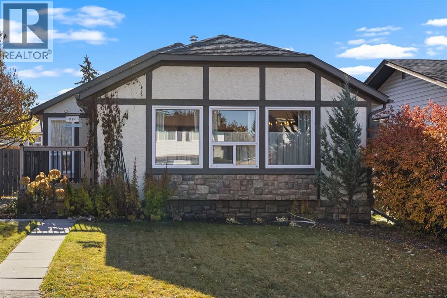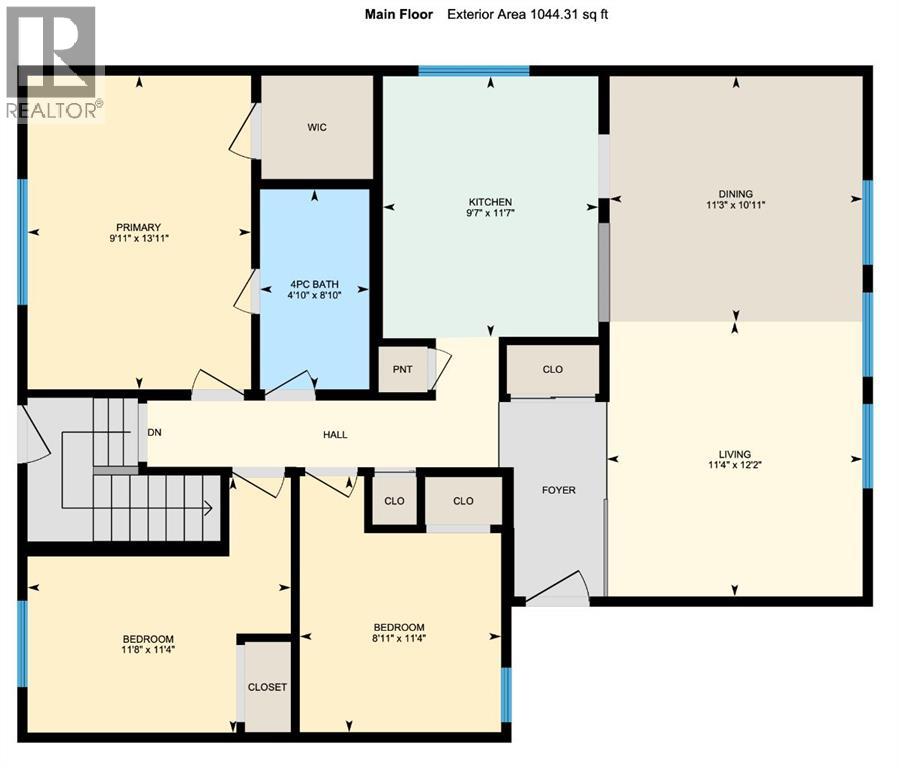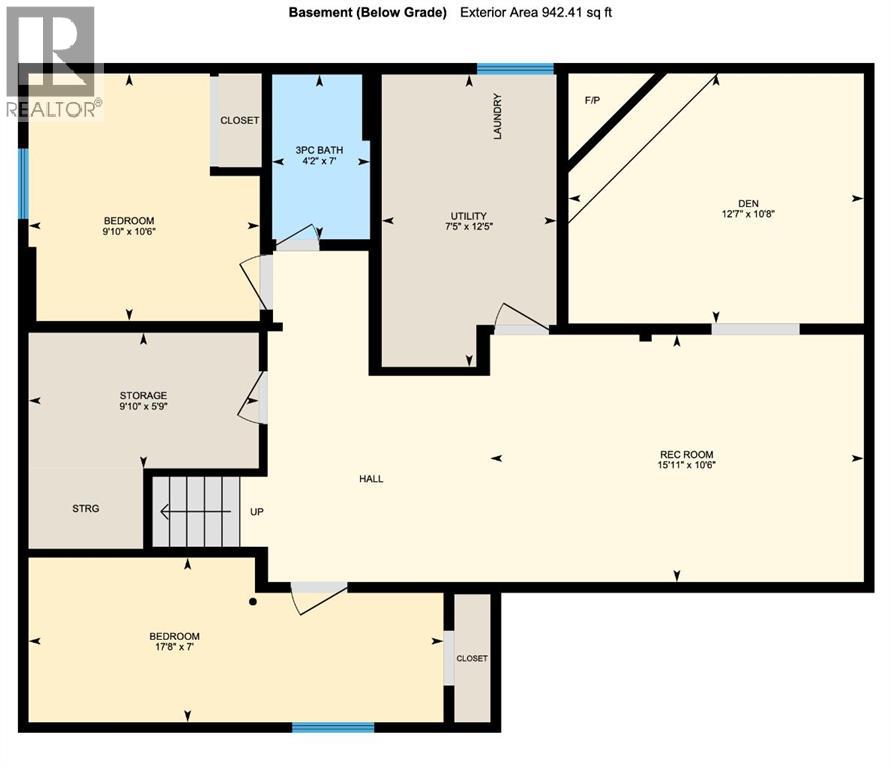*OPEN HOUSE Sat Nov 15th 2-4 pm* Welcome to this beautifully updated 5-bedroom, 2-bath bungalow in quiet Airdrie Meadows! With over 2,000 sq ft of developed space, this bright and functional home blends modern upgrades with family-friendly comfort. The sun-filled main floor features large windows, an inviting living room/dining room combo, a renovated kitchen with new stainless-steel appliances, quartz countertops and subway tile backsplash. Three spacious bedrooms and a refreshed 4-piece bath complete the upper level. Downstairs offers two additional bedrooms, a 3-piece bath, laundry, rec room, and flex/den space — perfect for guests, teens, or work-from-home. Enjoy the sunny, fully fenced south-facing backyard with an oversized single detached garage. Walking distance to schools, parks, shopping, and easy access to commuter routes. This move-in-ready home offers incredible value in one of Airdrie’s most established neighbourhoods. (id:37074)
Property Features
Property Details
| MLS® Number | A2266747 |
| Property Type | Single Family |
| Community Name | Airdrie Meadows |
| Amenities Near By | Park, Playground, Schools, Shopping |
| Features | Back Lane, Pvc Window, No Smoking Home, Level |
| Parking Space Total | 1 |
| Plan | 7711277 |
Parking
| Oversize | |
| Detached Garage | 1 |
Building
| Bathroom Total | 2 |
| Bedrooms Above Ground | 3 |
| Bedrooms Below Ground | 2 |
| Bedrooms Total | 5 |
| Appliances | Washer, Refrigerator, Dishwasher, Stove, Dryer, Microwave Range Hood Combo, Window Coverings, Garage Door Opener |
| Architectural Style | Bungalow |
| Basement Development | Finished |
| Basement Type | Full (finished) |
| Constructed Date | 1978 |
| Construction Material | Wood Frame |
| Construction Style Attachment | Detached |
| Cooling Type | None |
| Exterior Finish | Stone, Stucco |
| Fireplace Present | Yes |
| Fireplace Total | 1 |
| Flooring Type | Carpeted, Linoleum, Vinyl |
| Foundation Type | Poured Concrete |
| Heating Fuel | Natural Gas |
| Heating Type | Forced Air |
| Stories Total | 1 |
| Size Interior | 1,044 Ft2 |
| Total Finished Area | 1044.31 Sqft |
| Type | House |
Rooms
| Level | Type | Length | Width | Dimensions |
|---|---|---|---|---|
| Basement | 3pc Bathroom | Measurements not available | ||
| Basement | Bedroom | 7.00 Ft x 17.67 Ft | ||
| Basement | Bedroom | 10.50 Ft x 9.83 Ft | ||
| Basement | Den | 10.67 Ft x 12.58 Ft | ||
| Basement | Recreational, Games Room | 10.50 Ft x 15.92 Ft | ||
| Basement | Storage | 5.75 Ft x 9.83 Ft | ||
| Basement | Furnace | 12.42 Ft x 7.42 Ft | ||
| Main Level | 4pc Bathroom | Measurements not available | ||
| Main Level | Bedroom | 11.33 Ft x 8.92 Ft | ||
| Main Level | Bedroom | 11.33 Ft x 11.67 Ft | ||
| Main Level | Dining Room | 10.92 Ft x 11.25 Ft | ||
| Main Level | Kitchen | 11.58 Ft x 9.58 Ft | ||
| Main Level | Living Room | 12.17 Ft x 11.33 Ft | ||
| Main Level | Primary Bedroom | 13.92 Ft x 9.92 Ft |
Land
| Acreage | No |
| Fence Type | Fence |
| Land Amenities | Park, Playground, Schools, Shopping |
| Landscape Features | Landscaped, Lawn |
| Size Depth | 31.99 M |
| Size Frontage | 11.37 M |
| Size Irregular | 429.00 |
| Size Total | 429 M2|4,051 - 7,250 Sqft |
| Size Total Text | 429 M2|4,051 - 7,250 Sqft |
| Zoning Description | R1 |


