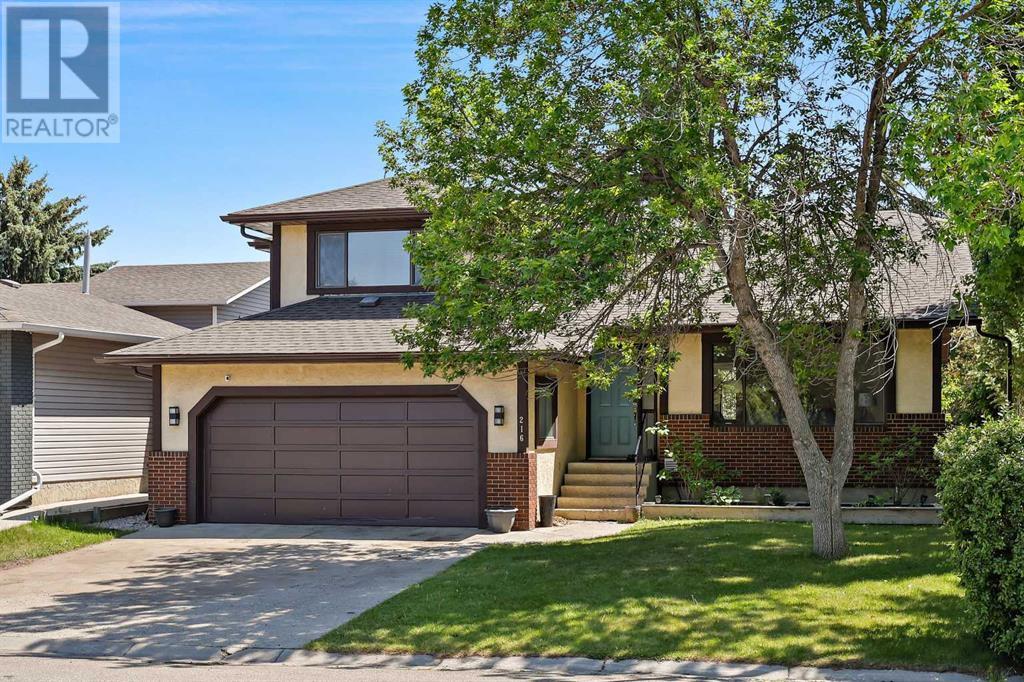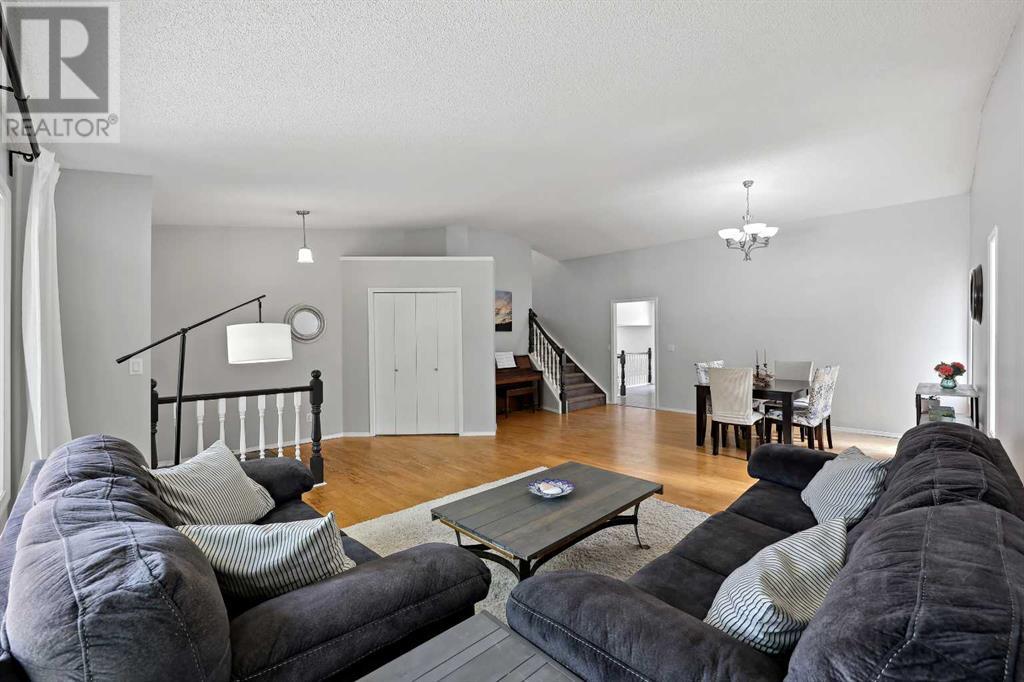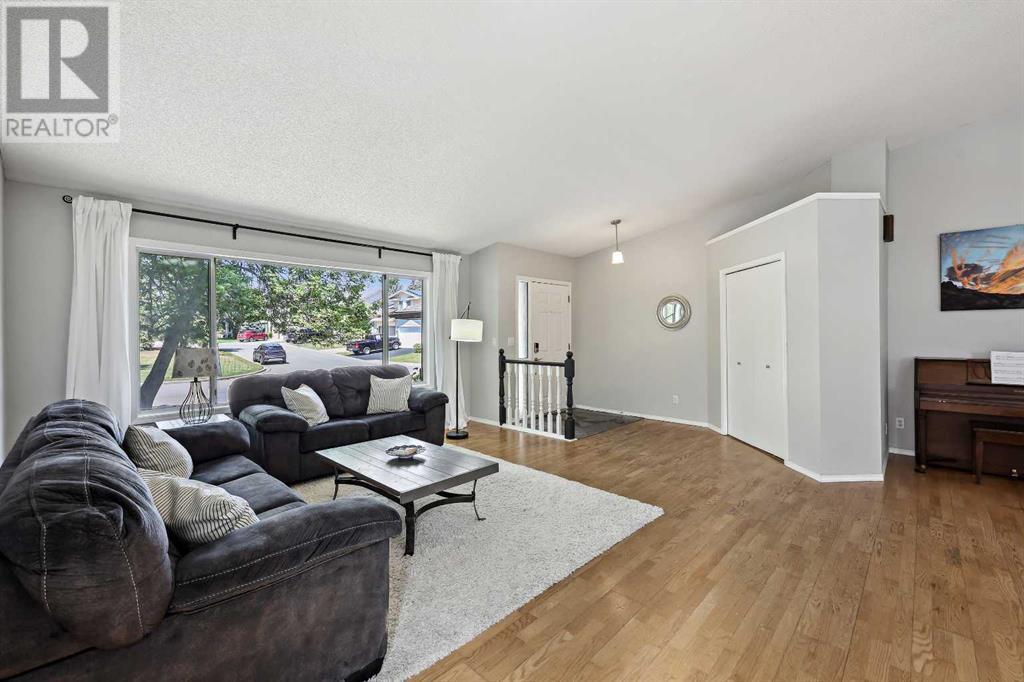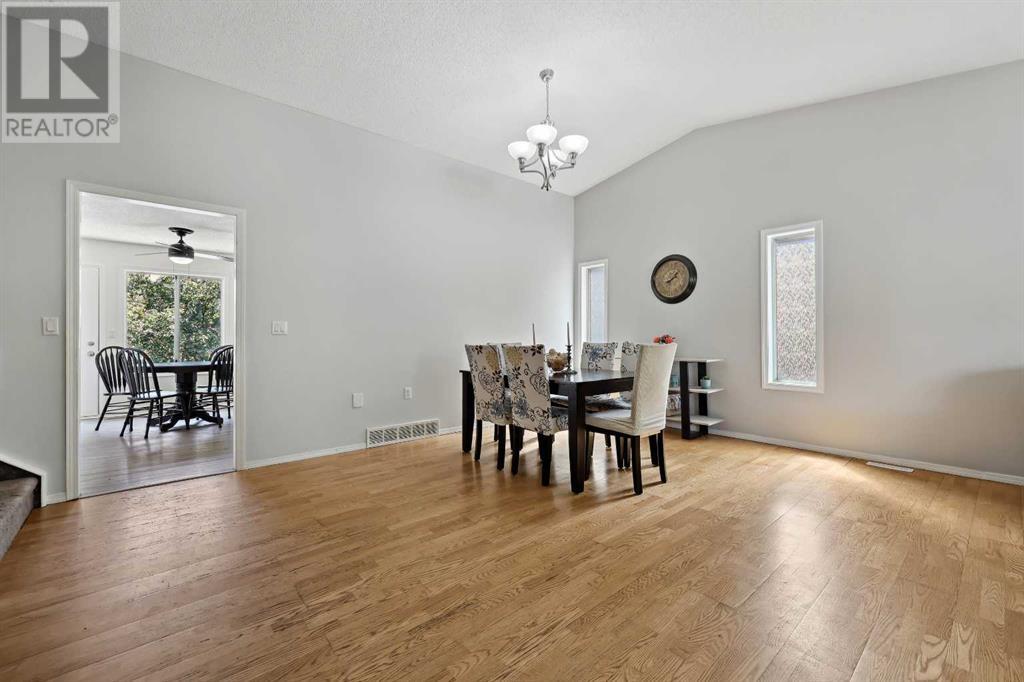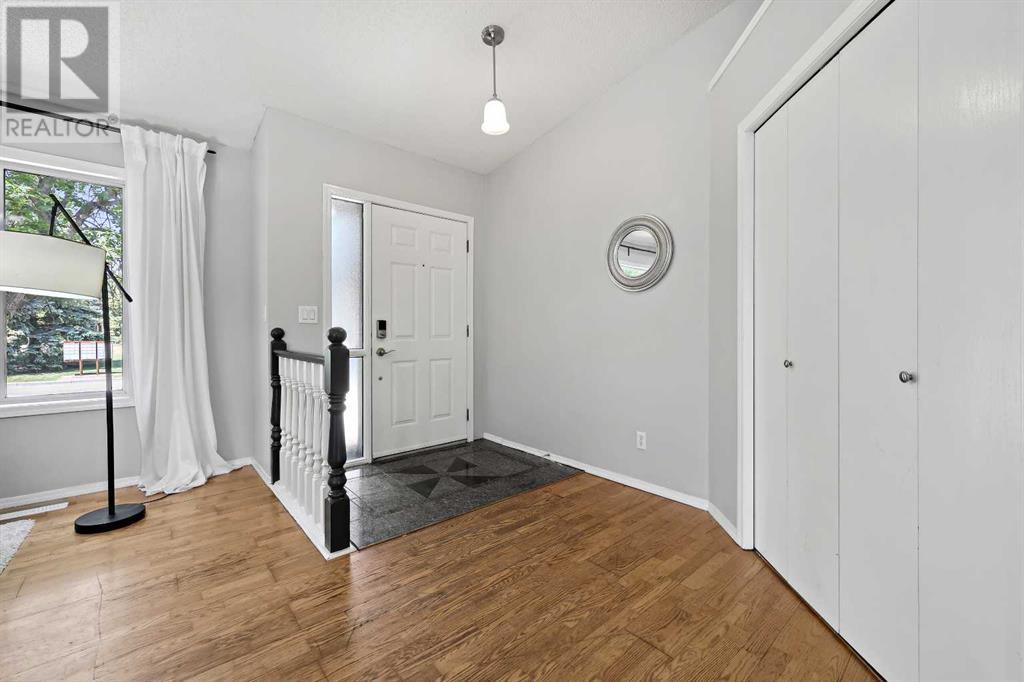Discover the perfect blend of comfort and convenience in this beautiful 2,975sf (developed) family home located in the serene community of Scenic Acres. This residence offers so much for a fulfilling lifestyle. **Spanning the south side of the house is the open kitchen and dining area, skirted by the family room, where natural light pours in, creating an inviting atmosphere for family meals and gatherings. A fireplace is the charming focal point, perfect for cozy evenings-not that we’re worried about those right now! **Since it’s summer, let’s talk about the spacious yard complemented by a large deck, inviting you to enjoy outdoor living. Host summer barbecues or unwind under the stars in this private retreat. **With 4 bedrooms above grade, plus 4 bathrooms, there's plenty of space for everyone. The primary bedroom offers a spa-like retreat with dual vanities for added convenience. **Enjoy excellent access to major roadways and the CTrain. Shopping, dining, and entertainment options are within easy reach. This location combines suburban tranquility with urban convenience. **As part of the Enhanced Landscape Maintenance program with the City of Calgary, Scenic Acres is known for its beautiful, well-maintained surroundings. Enjoy the lush landscapes and green spaces that add beauty to your everyday life. **This home is more than just a place to live; it’s a lifestyle. Come and experience the perfect balance of elegance, functionality, and community in Scenic Acres. Make this your new home today and start creating lasting memories! (id:37074)
Property Features
Property Details
| MLS® Number | A2231449 |
| Property Type | Single Family |
| Neigbourhood | Scenic Acres |
| Community Name | Scenic Acres |
| Amenities Near By | Shopping |
| Features | Treed |
| Parking Space Total | 4 |
| Plan | 8611174 |
| Structure | Deck |
Parking
| Attached Garage | 2 |
Building
| Bathroom Total | 4 |
| Bedrooms Above Ground | 4 |
| Bedrooms Total | 4 |
| Basement Development | Finished |
| Basement Type | Full (finished) |
| Constructed Date | 1987 |
| Construction Material | Wood Frame |
| Construction Style Attachment | Detached |
| Cooling Type | None |
| Exterior Finish | Brick, Stucco |
| Fireplace Present | Yes |
| Fireplace Total | 1 |
| Flooring Type | Carpeted, Laminate, Vinyl, Wood |
| Foundation Type | Poured Concrete |
| Half Bath Total | 1 |
| Heating Fuel | Natural Gas |
| Heating Type | Forced Air |
| Stories Total | 3 |
| Size Interior | 2,282 Ft2 |
| Total Finished Area | 2282.44 Sqft |
| Type | House |
Rooms
| Level | Type | Length | Width | Dimensions |
|---|---|---|---|---|
| Basement | Recreational, Games Room | 17.50 Ft x 12.67 Ft | ||
| Basement | Den | 12.17 Ft x 11.67 Ft | ||
| Basement | Other | 13.25 Ft x 10.33 Ft | ||
| Basement | Storage | 20.00 Ft x 12.67 Ft | ||
| Basement | Workshop | 10.08 Ft x 7.42 Ft | ||
| Basement | Furnace | 22.08 Ft x 14.42 Ft | ||
| Basement | 3pc Bathroom | Measurements not available | ||
| Main Level | Living Room | 15.83 Ft x 14.42 Ft | ||
| Main Level | Family Room | 20.08 Ft x 13.00 Ft | ||
| Main Level | Kitchen | 10.92 Ft x 9.75 Ft | ||
| Main Level | Dining Room | 16.83 Ft x 9.75 Ft | ||
| Main Level | Breakfast | 13.00 Ft x 11.08 Ft | ||
| Main Level | Bedroom | 12.58 Ft x 11.33 Ft | ||
| Main Level | Foyer | 7.08 Ft x 5.67 Ft | ||
| Main Level | Laundry Room | 8.33 Ft x 5.08 Ft | ||
| Main Level | 2pc Bathroom | Measurements not available | ||
| Upper Level | Primary Bedroom | 16.25 Ft x 11.75 Ft | ||
| Upper Level | Other | 7.83 Ft x 5.58 Ft | ||
| Upper Level | Bedroom | 11.92 Ft x 9.42 Ft | ||
| Upper Level | Bedroom | 10.58 Ft x 10.08 Ft | ||
| Upper Level | 4pc Bathroom | Measurements not available | ||
| Upper Level | 5pc Bathroom | Measurements not available |
Land
| Acreage | No |
| Fence Type | Fence |
| Land Amenities | Shopping |
| Landscape Features | Landscaped |
| Size Depth | 36.4 M |
| Size Frontage | 14.9 M |
| Size Irregular | 569.00 |
| Size Total | 569 M2|4,051 - 7,250 Sqft |
| Size Total Text | 569 M2|4,051 - 7,250 Sqft |
| Zoning Description | R-cg |

