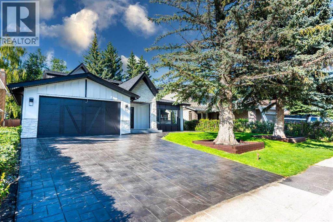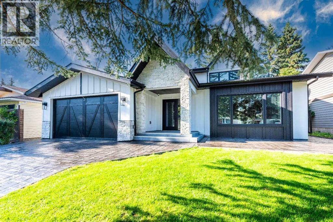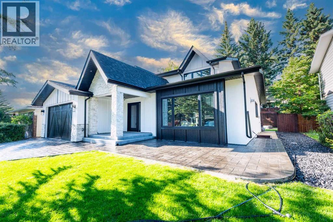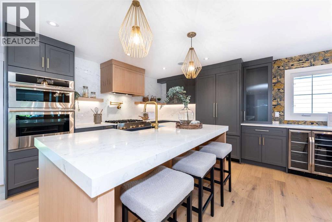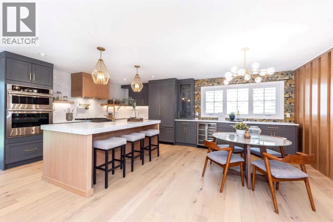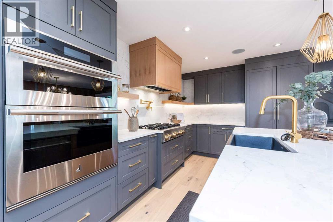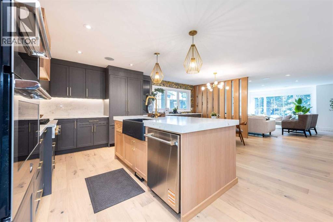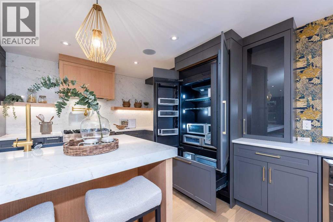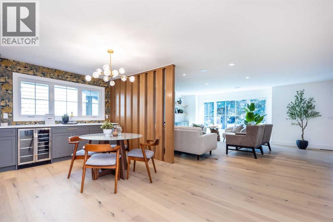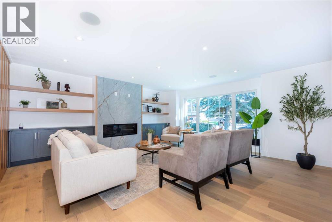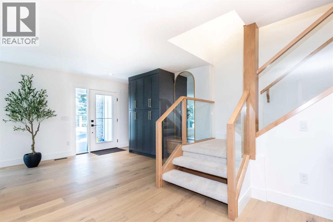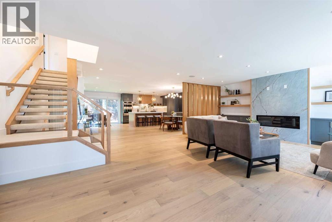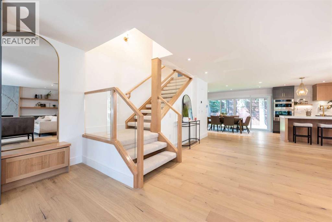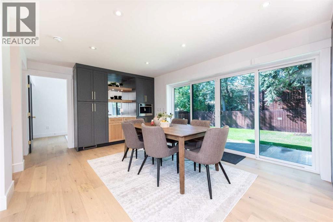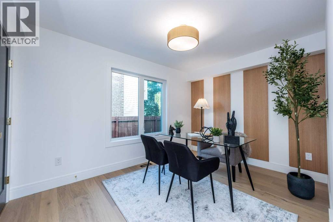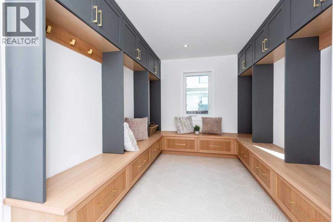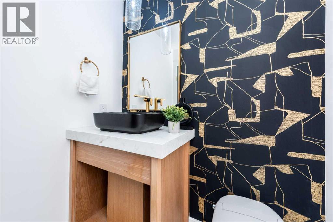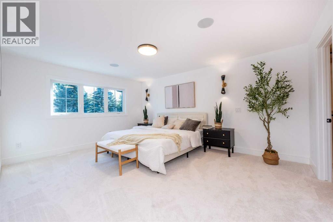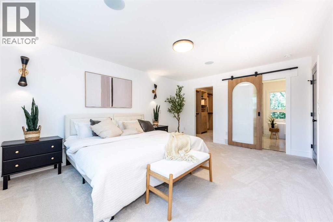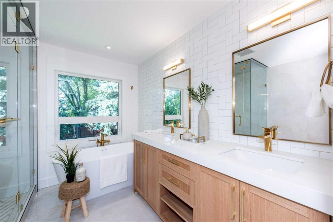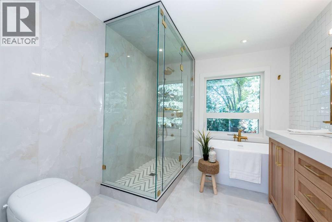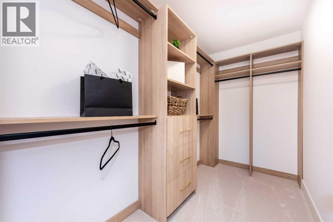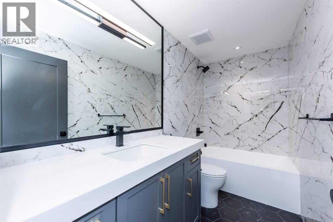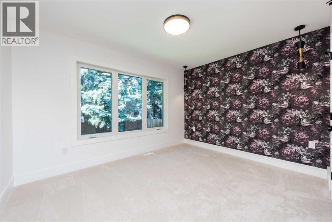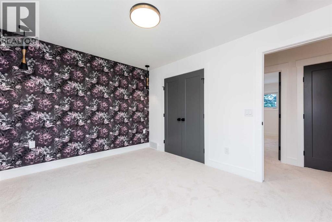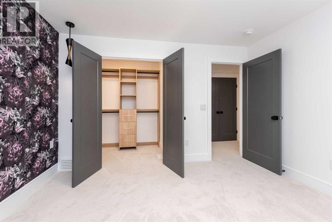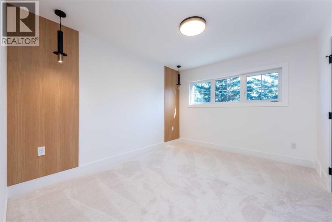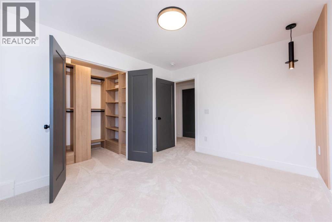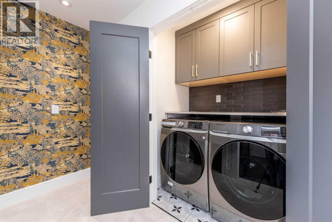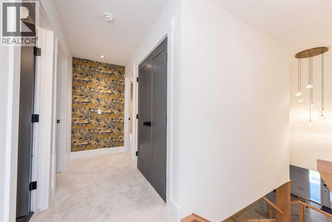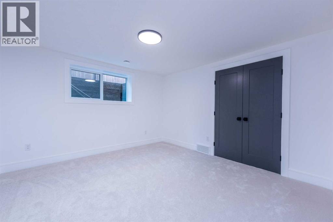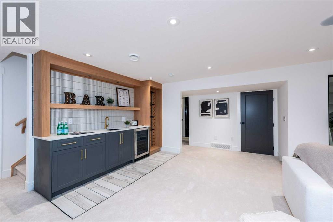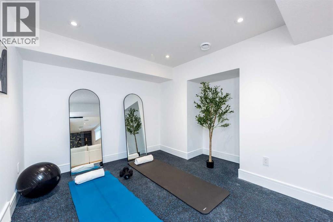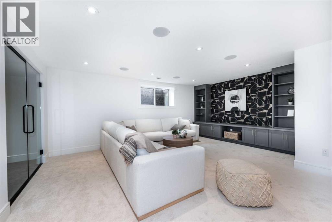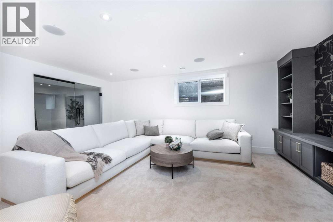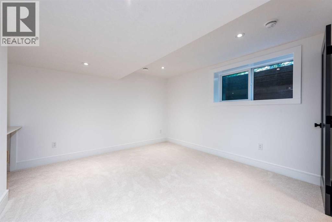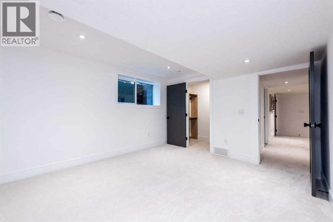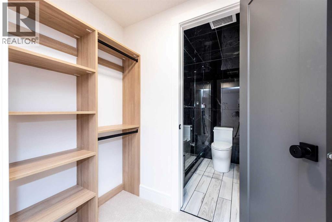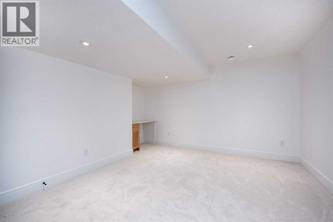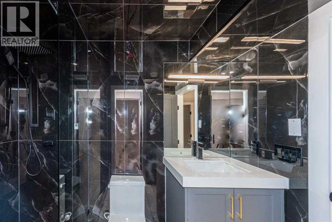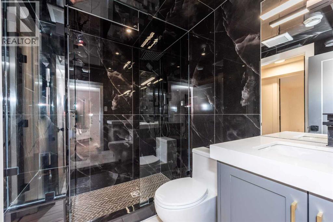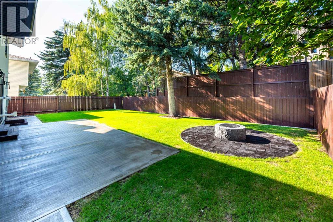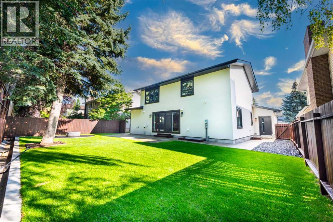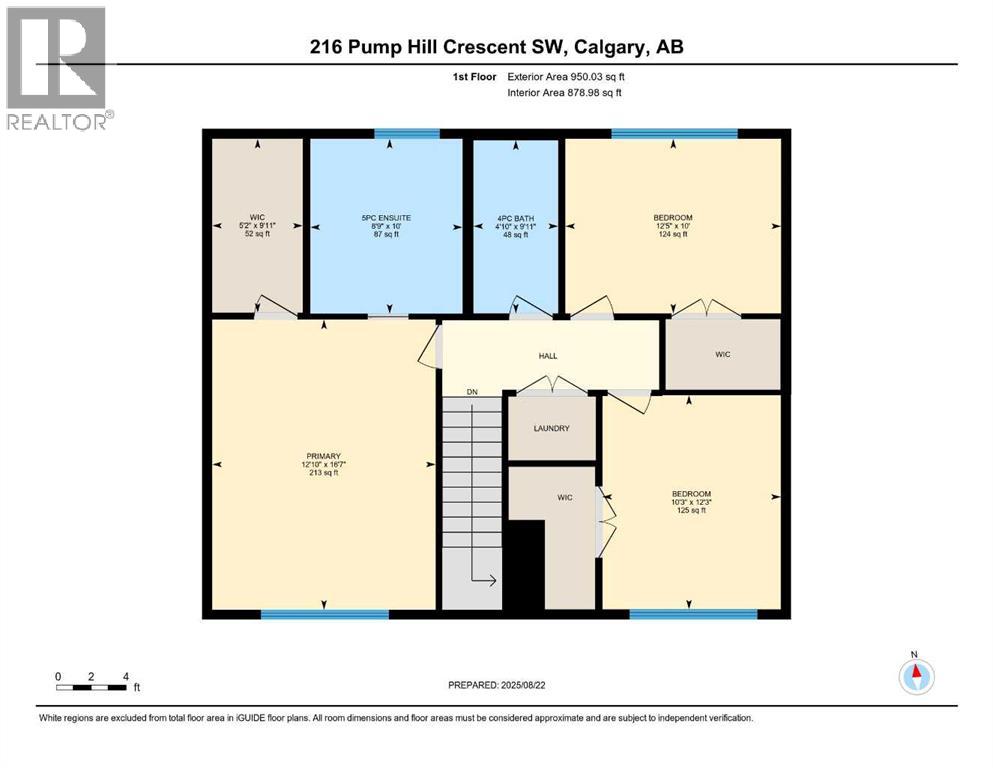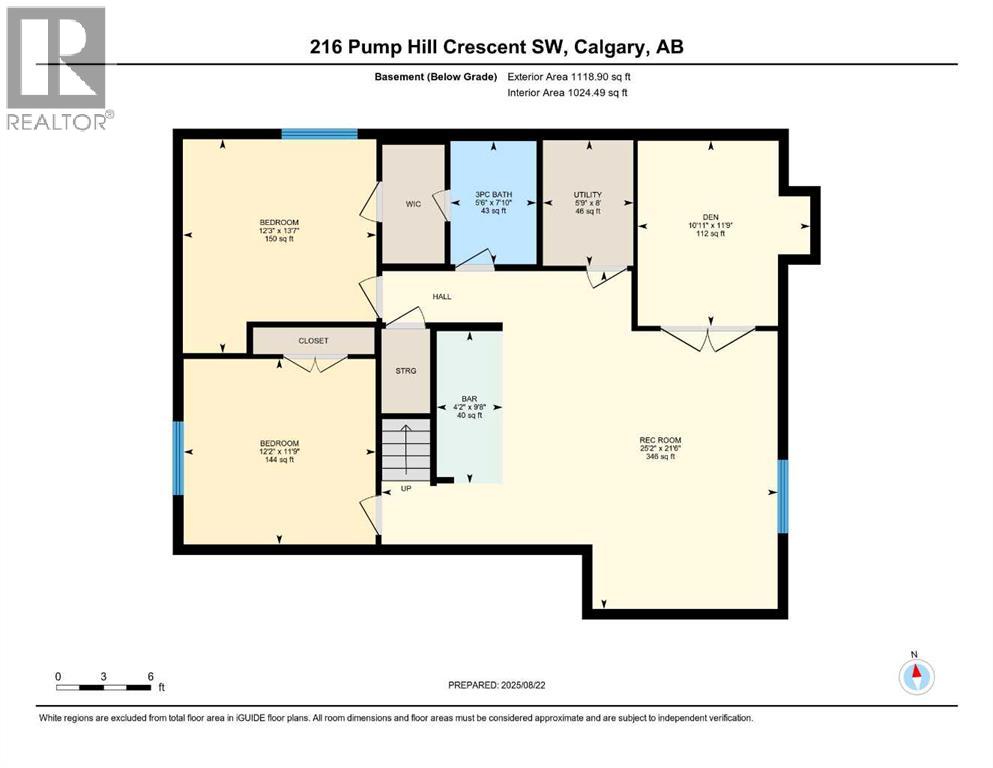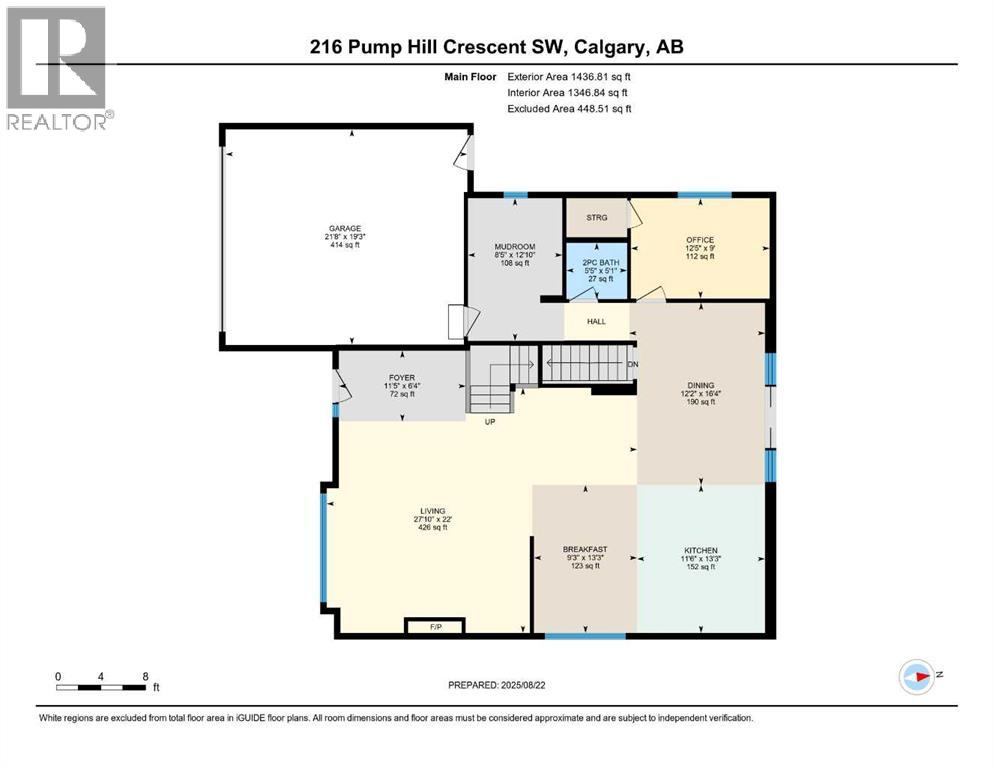Need to sell your current home to buy this one?
Find out how much it will sell for today!
Welcome to this stunning luxury residence in the prestigious community of Pump Hill, fully reimagined with a complete down-to-the-studs renovation. Every detail has been thoughtfully designed and executed with City of Calgary permits, including brand new electrical, plumbing, and HVAC systems for peace of mind and long-term comfort.The exterior of the home has been completely redesigned, featuring new Hardie Board siding, stone accents, a stamped concrete driveway, and a brand-new roof with updated gutters and fascia—giving the home an elegant, modern curb appeal that sets it apart.Inside, this home showcases a timeless yet modern aesthetic, blending warm tones with a high-end finish throughout. The chef’s kitchen is a true showpiece, featuring a premium appliance package with a gas stove, built-in appliances, and an integrated built-in fridge framed by custom Shaker-style cabinetry. Quartz countertops extend seamlessly into a full-height quartz backsplash, complemented by a bespoke canopy hood for a refined finish.The living room centers around a sleek gas fireplace wrapped in quartz, creating a sophisticated focal point for gatherings. Bedrooms are generously appointed, with custom melamine walk-in closets designed for both style and function. Each bathroom is crafted with durability and luxury in mind—walls are fully tiled for a spa-like feel and easy maintenance, while the lower-level bathroom is elevated with a steam shower.Additional features include a central vacuum system, stamped concrete driveway, and a 240V garage outlet for electric vehicles. With 3 bedrooms on the main level, 2 additional bedrooms in the fully finished basement, and a total of 3.5 bathrooms, this home offers both comfort and versatility.This rare property combines the charm of an established neighbourhood with the sophistication of a brand-new, high-end renovation—perfect for the discerning buyer seeking luxury, functionality, and timeless design. (id:37074)
Property Features
Fireplace: Fireplace
Cooling: None

