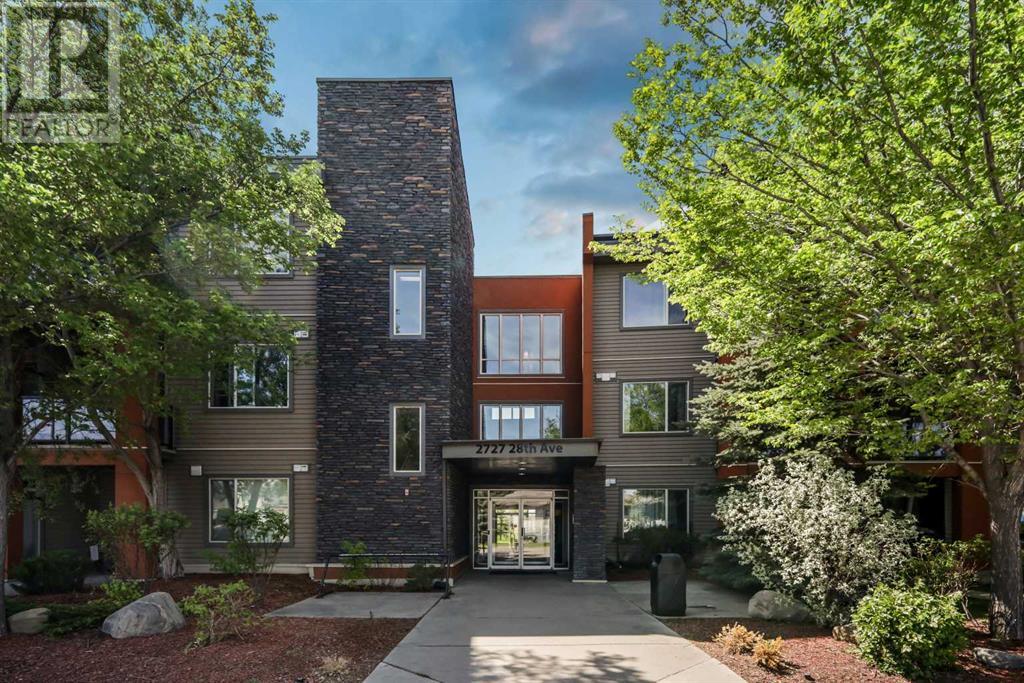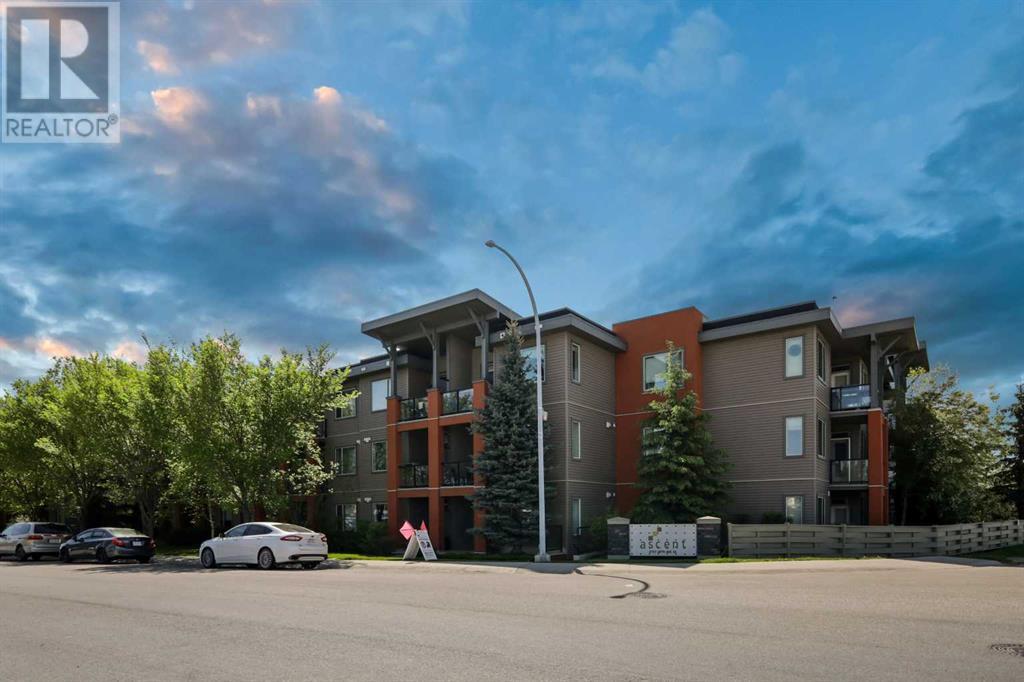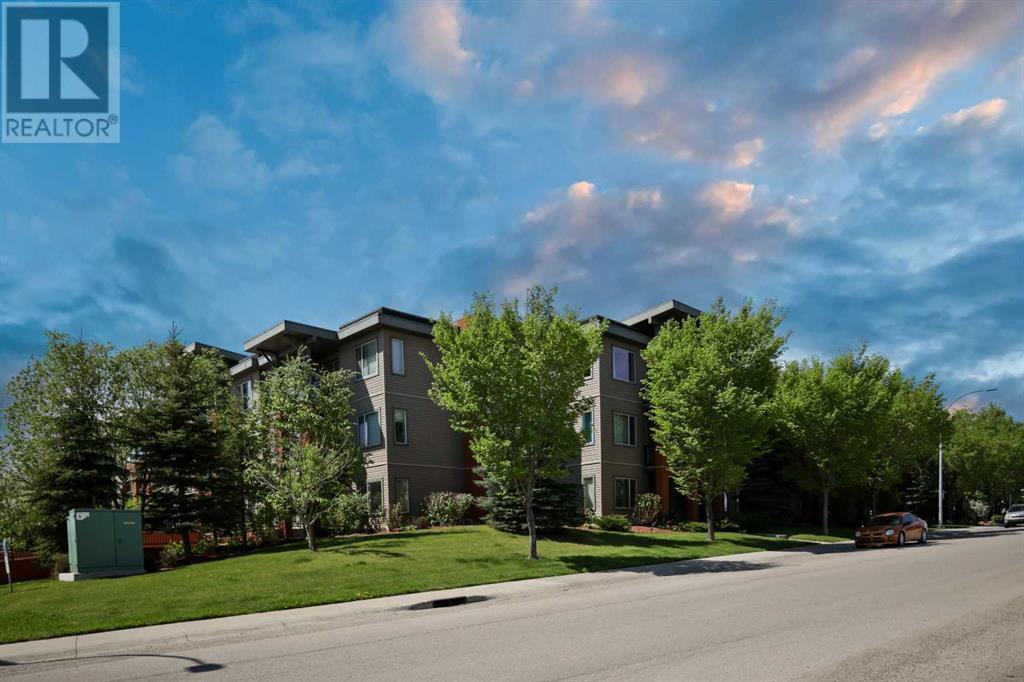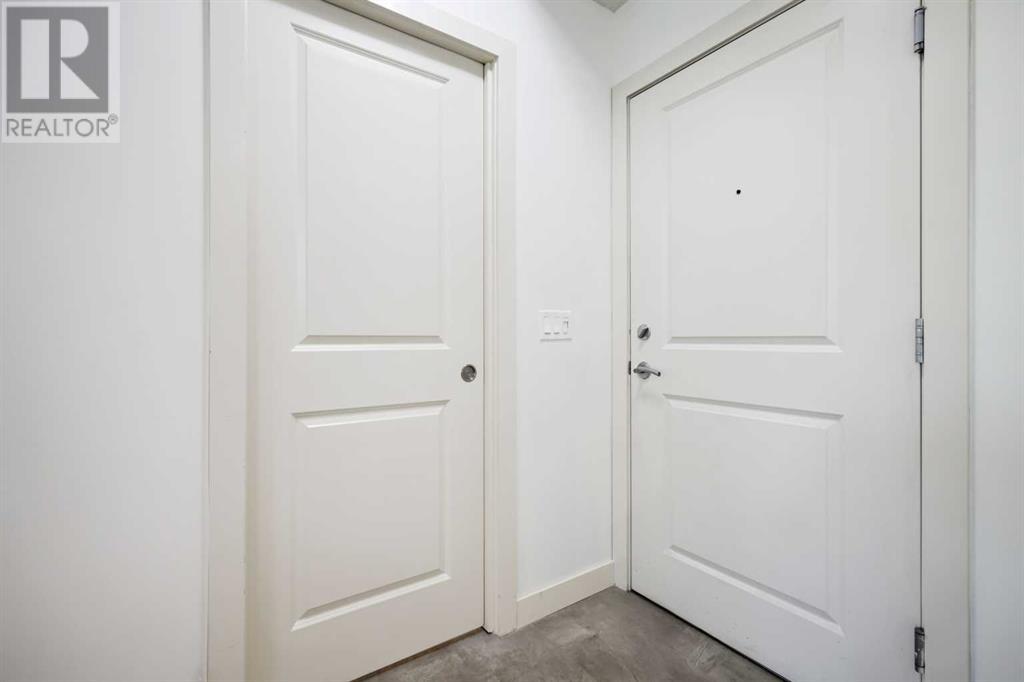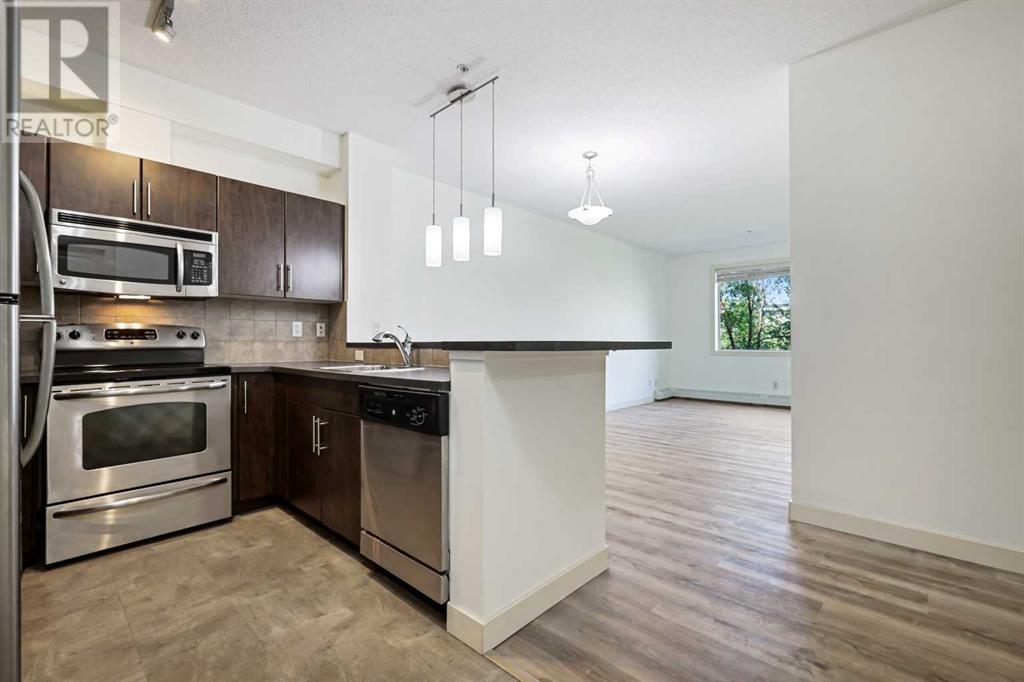Need to sell your current home to buy this one?
Find out how much it will sell for today!
Incredible Value for One of the Largest 2-Bedroom Units in This Highly Sought-After Inner-City Complex!Welcome to The Ascent – one of Calgary’s best-kept inner-city secrets. This exceptional second-floor, corner unit boasts 825 SQFT of thoughtfully designed living space, featuring 2 spacious bedrooms, 1 bathroom, and RARE MOUNTAIN AND CITY SKYLINE VIEWS from your private balcony overlooking the peaceful courtyard.Enjoy a modern open-concept layout with 9’ CEILINGS, large windows flooding the home with natural light, and beautiful luxury laminate flooring throughout the living and dining areas. The kitchen is a chef’s delight, with rich cabinetry, stylish countertops, stainless steel appliances, and a raised eating bar—perfect for entertaining. A BUILT-IN DESK offers the ideal WORK FROM HOME SETUP, and fresh paint throughout gives the unit a clean, refreshed feel.The bathroom is another standout feature, offering a luxurious OVERSIZED SOAKER TUB and a handy WALK-IN SHOWER—a rare and highly sought-after setup that brings both comfort and functionality to your daily routine.This unit comes complete with titled HEATED underground parking, an assigned storage locker conveniently located right in front of your stall, and in-suite laundry. The building is pet-friendly (with board approval) and exceptionally well-managed, with solar panels installed to reduce energy consumption.Nestled in a beautifully landscaped complex with walking paths, a gazebo, a volleyball court, baseball diamond, and playground, you’re also just minutes from downtown. Enjoy quick access not only to DEERFOOT TRAIL but also to STONEY TRAIL, making commuting a breeze. You'll also love being close to the Bow River and Calgary’s scenic biking and walking trails—perfect for an active, outdoor lifestyle. Just steps away from vibrant International Avenue, top schools, golf courses, and more, this location offers the best of convenience and connection.This is a rare opportunity to own one of the biggest and best units in one of the most well-managed buildings in the area. Whether you’re a first-time buyer, savvy investor, or looking for the perfect blend of lifestyle and location—this is the one. (id:37074)
Property Features
Cooling: None
Heating: Baseboard Heaters

