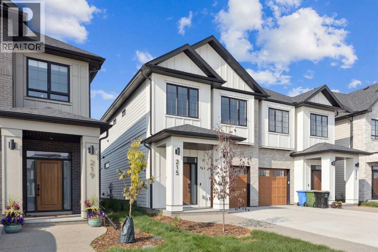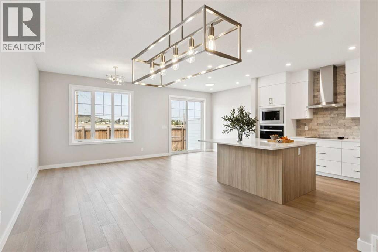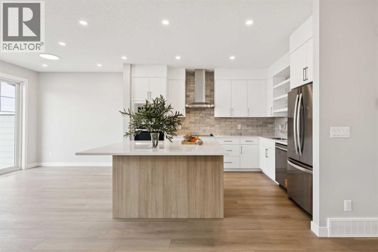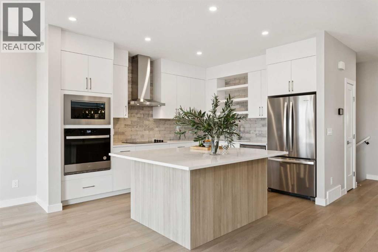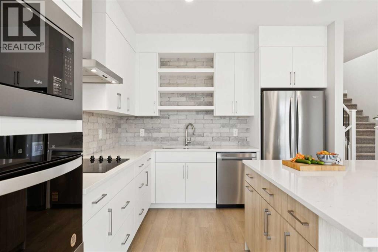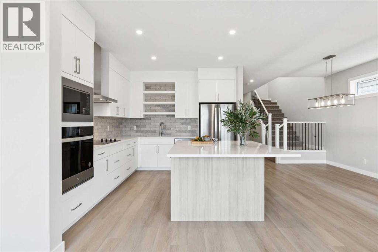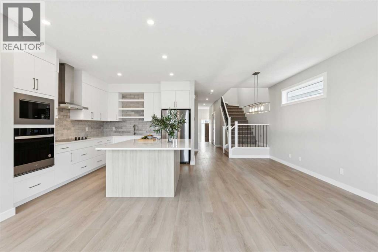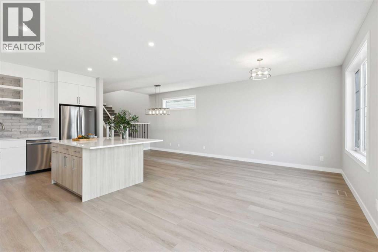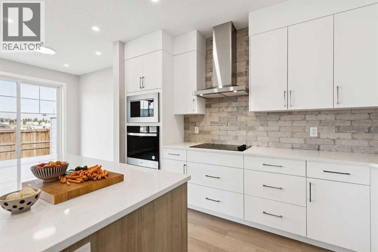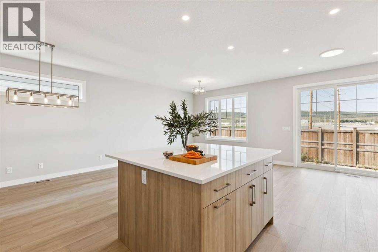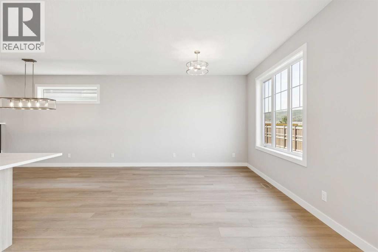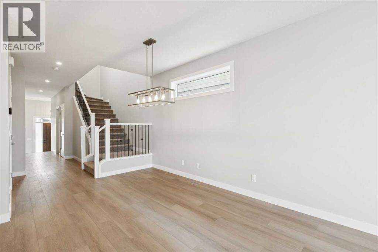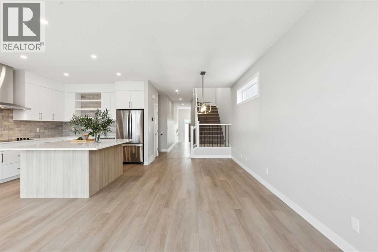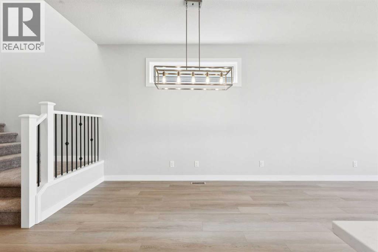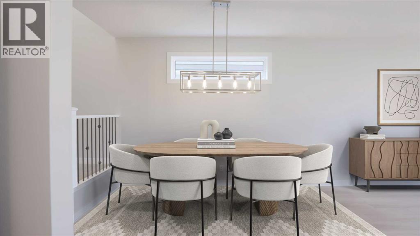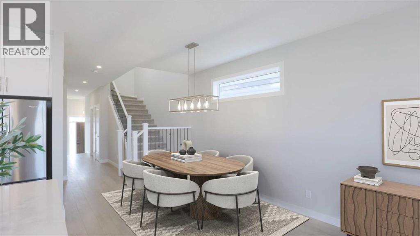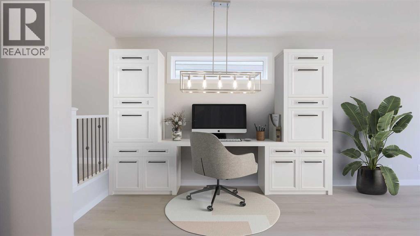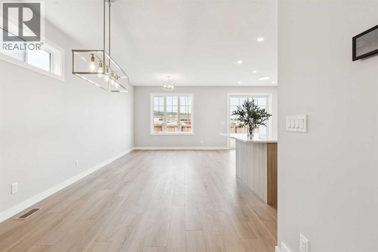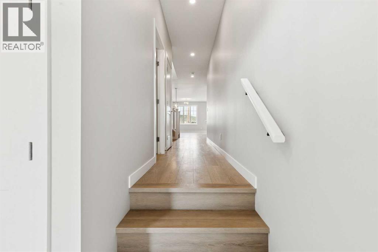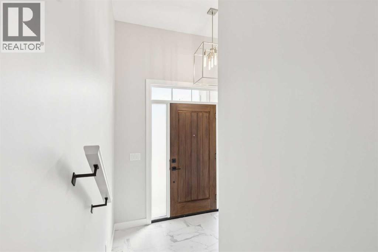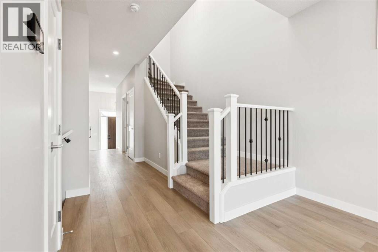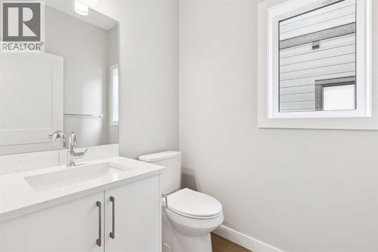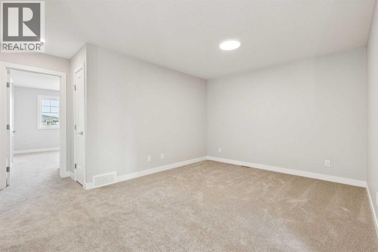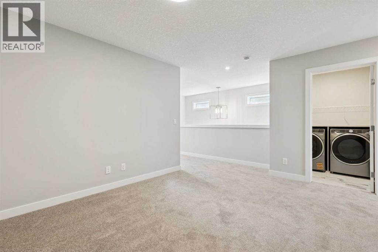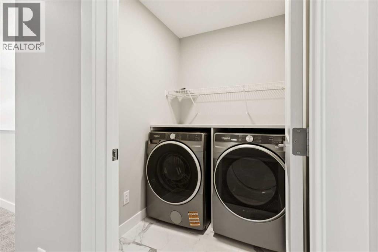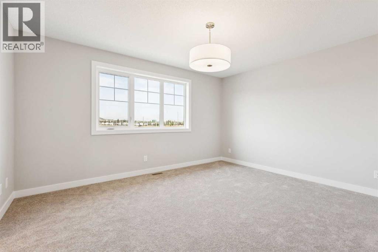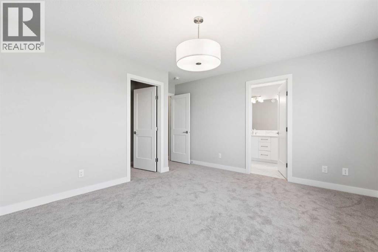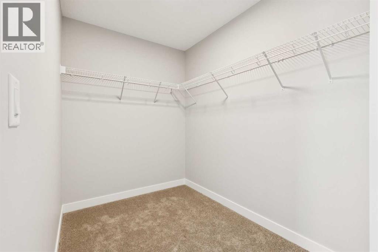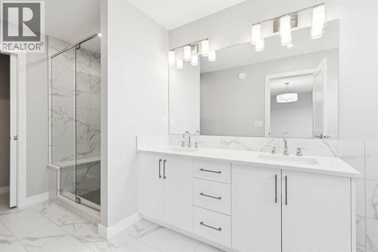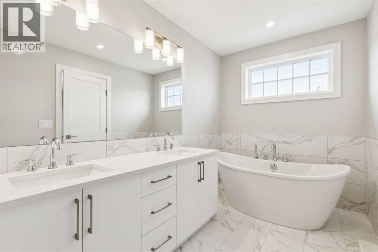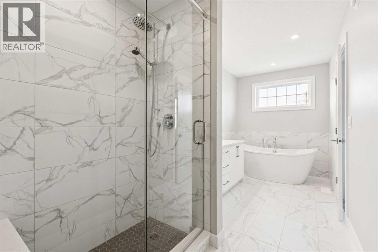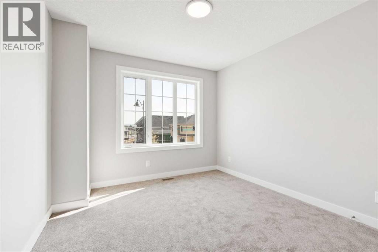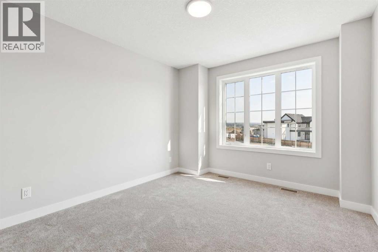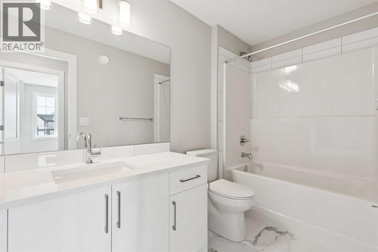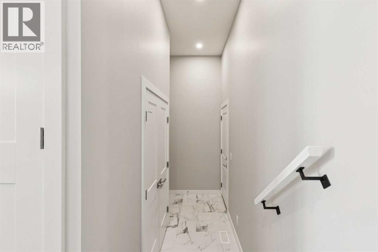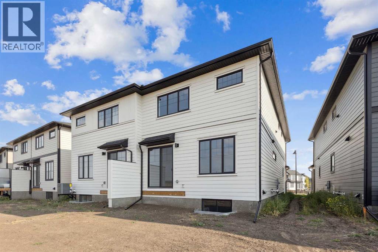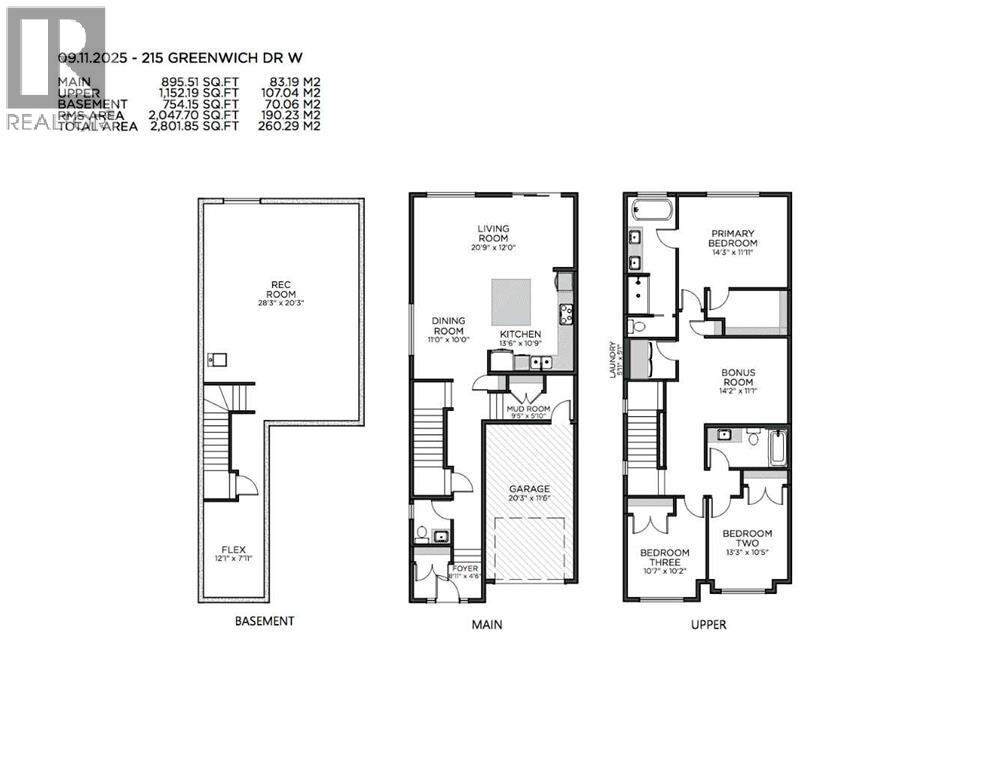For those who work hard and play harder, this brand-new paired home in Upper Greenwich is the perfect blend of style, comfort, and convenience.Step inside and feel the calm wash over you – tall ceilings and wide-plank luxury flooring create a light, airy vibe. The chef-inspired kitchen is a showstopper with warm wood grain on the island, soft white cabinetry, quartz countertops, and a backsplash fittingly named White Brick Road. Whether you’re grabbing a quick breakfast before heading out the door or hosting friends on a night off, this space is made for real life. Upstairs, your primary suite is a private escape after long shifts. Soak away the stress of the day in the freestanding tub, or refresh under the frameless glass walk-in shower with tile surround and adjustable-height faucet. Dual sinks, a private water closet, and elegant finishes give it a spa-like feel. Two more bedrooms and a bonus room mean there’s space for guests, a Peloton corner, or a quiet reading nook. Your commute? 20 minutes to downtown Calgary. Your weekend? 45 minutes to the mountains. Walk to the Calgary Farmers’ Market for fresh ingredients, hit the pickleball courts, or follow the nearby paths to the Bow River for a run, paddle, or just a moment of stillness. Winsport and the Calgary Climbing Centre are practically in your backyard, keeping your active lifestyle within easy reach. This isn’t just a house – it’s a home designed for your pace, your goals, and your well-earned downtime. (id:37074)
Property Features
Property Details
| MLS® Number | A2259027 |
| Property Type | Single Family |
| Neigbourhood | Greenwood - Greenbriar |
| Community Name | Greenwood/Greenbriar |
| Amenities Near By | Park, Playground, Recreation Nearby, Shopping |
| Community Features | Fishing |
| Features | Pvc Window, No Smoking Home, Gas Bbq Hookup |
| Parking Space Total | 2 |
| Plan | 2410444 |
| Structure | None |
Parking
| Concrete | |
| Attached Garage | 1 |
Building
| Bathroom Total | 3 |
| Bedrooms Above Ground | 3 |
| Bedrooms Total | 3 |
| Appliances | Washer, Refrigerator, Cooktop - Electric, Dishwasher, Dryer, Microwave, Oven - Built-in, Hood Fan, Garage Door Opener |
| Basement Development | Unfinished |
| Basement Type | Full (unfinished) |
| Constructed Date | 2024 |
| Construction Material | Wood Frame |
| Construction Style Attachment | Semi-detached |
| Cooling Type | See Remarks |
| Exterior Finish | Brick, Composite Siding |
| Flooring Type | Carpeted, Ceramic Tile, Vinyl Plank |
| Foundation Type | Poured Concrete |
| Half Bath Total | 1 |
| Heating Type | Forced Air |
| Stories Total | 2 |
| Size Interior | 2,048 Ft2 |
| Total Finished Area | 2047.7 Sqft |
| Type | Duplex |
Rooms
| Level | Type | Length | Width | Dimensions |
|---|---|---|---|---|
| Second Level | Bonus Room | 14.17 Ft x 11.08 Ft | ||
| Second Level | Primary Bedroom | 14.25 Ft x 11.92 Ft | ||
| Second Level | Bedroom | 13.25 Ft x 10.42 Ft | ||
| Second Level | Bedroom | 10.58 Ft x 10.17 Ft | ||
| Second Level | 4pc Bathroom | Measurements not available | ||
| Second Level | 5pc Bathroom | Measurements not available | ||
| Second Level | Laundry Room | 5.92 Ft x 5.08 Ft | ||
| Basement | Other | 12.92 Ft x 7.92 Ft | ||
| Lower Level | Recreational, Games Room | 28.25 Ft x 20.25 Ft | ||
| Main Level | Kitchen | 13.50 Ft x 10.75 Ft | ||
| Main Level | Dining Room | 11.75 Ft x 10.83 Ft | ||
| Main Level | Living Room | 20.75 Ft x 12.00 Ft | ||
| Main Level | Foyer | 8.92 Ft x 4.50 Ft | ||
| Main Level | 2pc Bathroom | Measurements not available |
Land
| Acreage | No |
| Fence Type | Partially Fenced |
| Land Amenities | Park, Playground, Recreation Nearby, Shopping |
| Size Frontage | 7.75 M |
| Size Irregular | 287.00 |
| Size Total | 287 M2|0-4,050 Sqft |
| Size Total Text | 287 M2|0-4,050 Sqft |
| Zoning Description | Dc |

