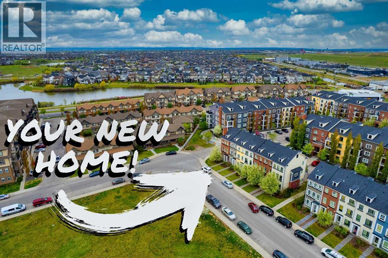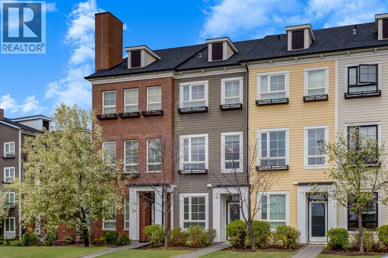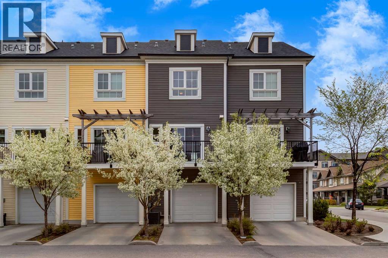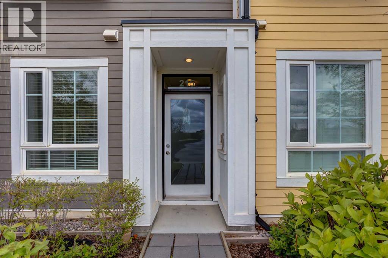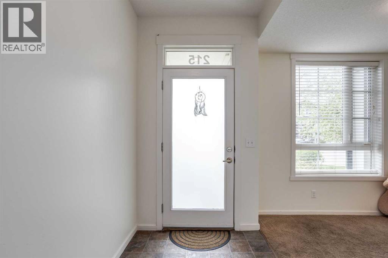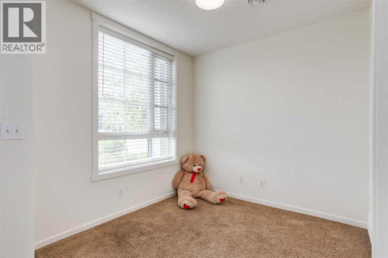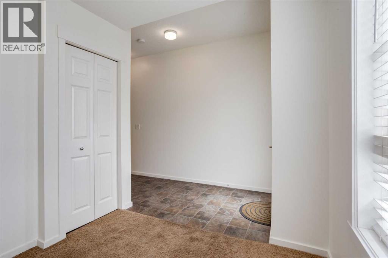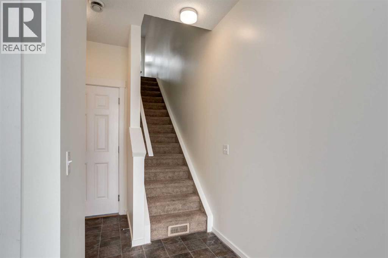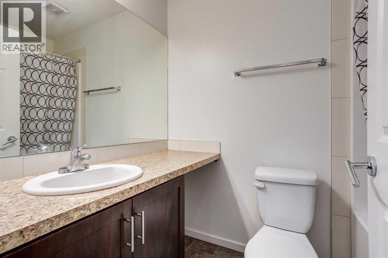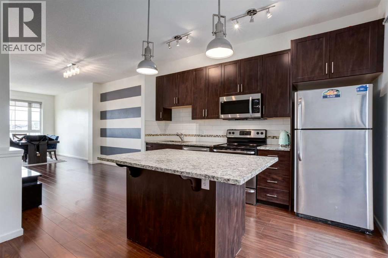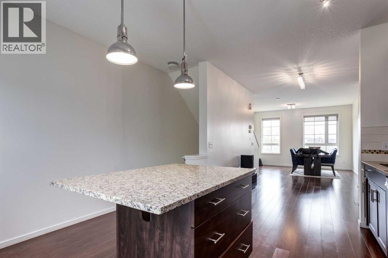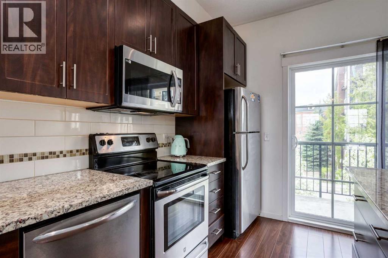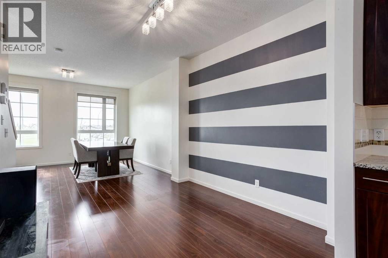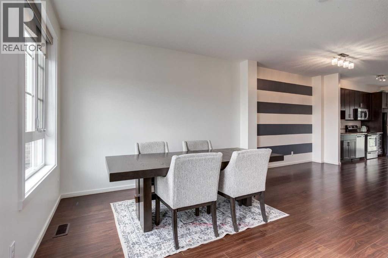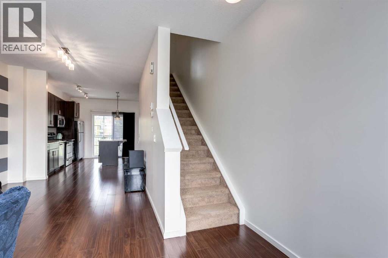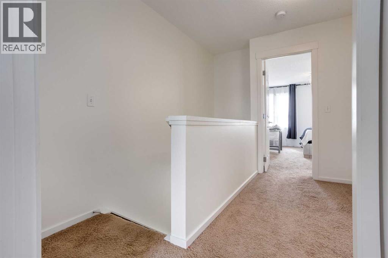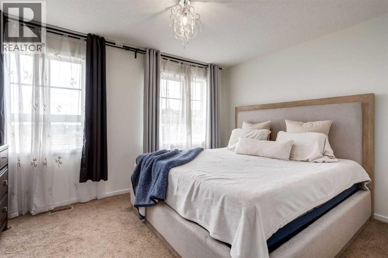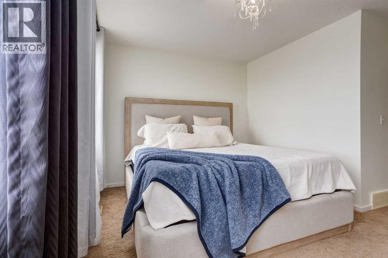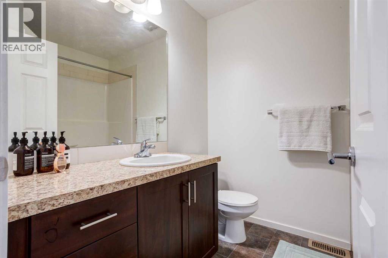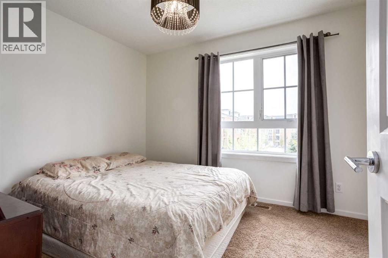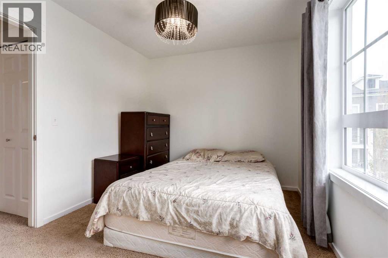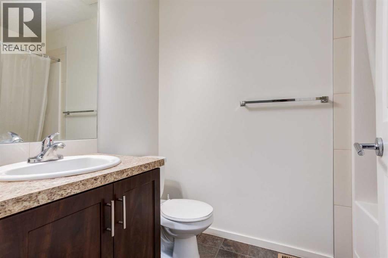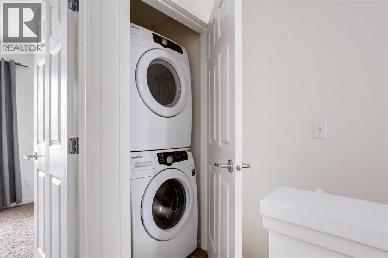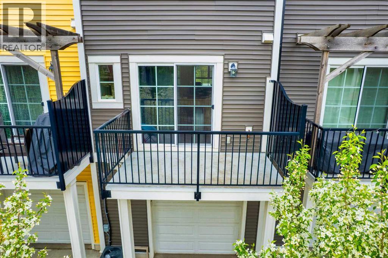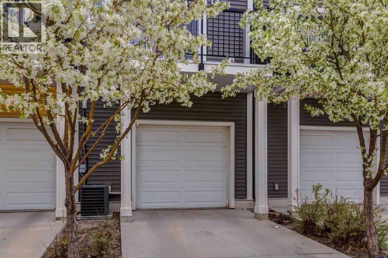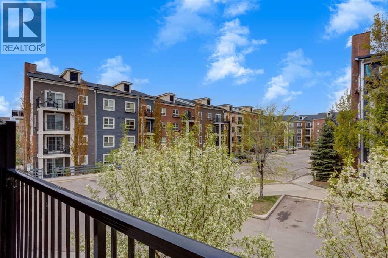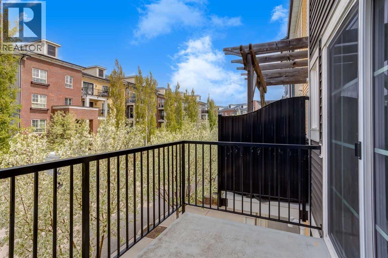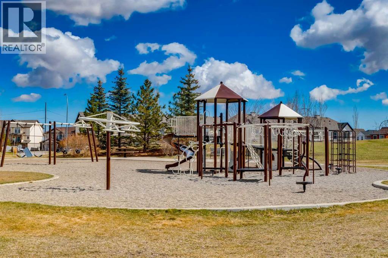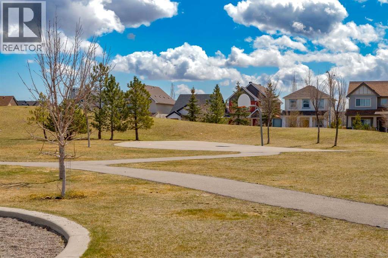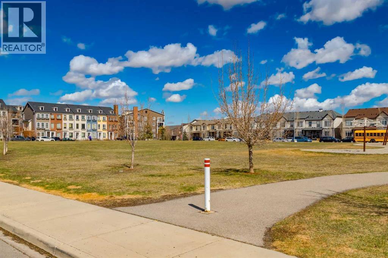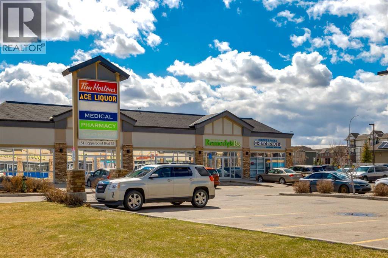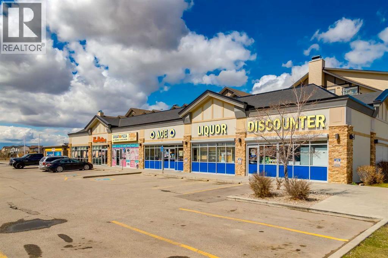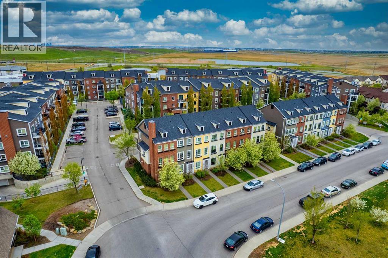Step into style and comfort with this move-in-ready, air-conditioned townhome in the vibrant community of Copperfield. With fresh paint and thoughtful upgrades throughout, this 2-bedroom, 3-bathroom home is designed for modern living.Enjoy over 1,300 sq.ft. of functional space, including a versatile main floor flex room, perfect for a home office, gym, or guest area, with views of the green space. The open-concept living and dining area is bathed in natural light thanks to expansive south-facing windows, while the modern kitchen features granite countertops, a large island, stainless steel appliances, and direct access to a balcony with gas hookup, ideal for summer BBQs.Upstairs, the spacious primary bedroom includes a 4-piece ensuite, while the second bedroom is perfect for a guest room or family member. Convenience is key with upper floor laundry and an attached garage for easy access.Located just minutes from shopping, schools, parks, playgrounds, and a basketball court, this is a home that blends comfort, style, and unbeatable convenience.Don’t miss your chance to own this upgraded townhome, book your showing today! (id:37074)
Property Features
Property Details
| MLS® Number | A2249502 |
| Property Type | Single Family |
| Neigbourhood | Copperfield |
| Community Name | Copperfield |
| Amenities Near By | Park, Playground, Schools, Shopping |
| Community Features | Pets Allowed With Restrictions |
| Features | See Remarks, Other |
| Parking Space Total | 2 |
| Plan | 1211532 |
Parking
| Attached Garage | 1 |
Building
| Bathroom Total | 3 |
| Bedrooms Above Ground | 2 |
| Bedrooms Total | 2 |
| Appliances | Washer, Refrigerator, Dishwasher, Stove, Dryer, Microwave Range Hood Combo |
| Basement Type | None |
| Constructed Date | 2011 |
| Construction Material | Wood Frame |
| Construction Style Attachment | Attached |
| Cooling Type | Central Air Conditioning |
| Exterior Finish | Vinyl Siding |
| Flooring Type | Carpeted, Laminate |
| Foundation Type | Poured Concrete |
| Heating Type | Forced Air |
| Stories Total | 3 |
| Size Interior | 1,300 Ft2 |
| Total Finished Area | 1300.1 Sqft |
| Type | Row / Townhouse |
Rooms
| Level | Type | Length | Width | Dimensions |
|---|---|---|---|---|
| Lower Level | Foyer | 11.17 Ft x 4.92 Ft | ||
| Lower Level | Den | 8.17 Ft x 8.08 Ft | ||
| Lower Level | 4pc Bathroom | 7.42 Ft x 4.92 Ft | ||
| Main Level | Kitchen | 13.25 Ft x 12.83 Ft | ||
| Main Level | Living Room | 13.25 Ft x 12.17 Ft | ||
| Main Level | Dining Room | 9.75 Ft x 9.58 Ft | ||
| Main Level | Other | 11.08 Ft x 5.83 Ft | ||
| Upper Level | Primary Bedroom | 13.25 Ft x 10.25 Ft | ||
| Upper Level | 4pc Bathroom | 7.83 Ft x 4.92 Ft | ||
| Upper Level | Bedroom | 10.92 Ft x 9.00 Ft | ||
| Upper Level | 4pc Bathroom | 7.83 Ft x 4.92 Ft | ||
| Upper Level | Laundry Room | 2.92 Ft x 2.92 Ft |
Land
| Acreage | No |
| Fence Type | Not Fenced |
| Land Amenities | Park, Playground, Schools, Shopping |
| Size Depth | 23.55 M |
| Size Frontage | 3.52 M |
| Size Irregular | 102.00 |
| Size Total | 102 M2|0-4,050 Sqft |
| Size Total Text | 102 M2|0-4,050 Sqft |
| Zoning Description | M-2 |

