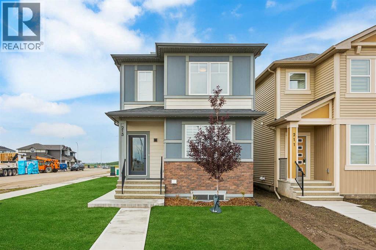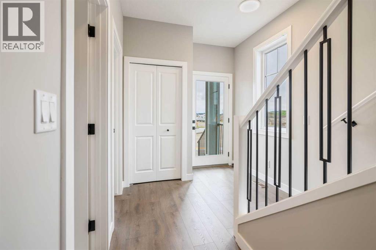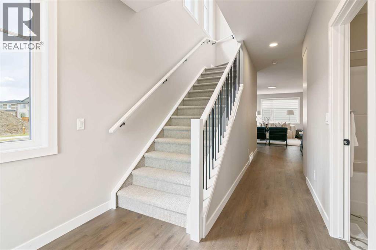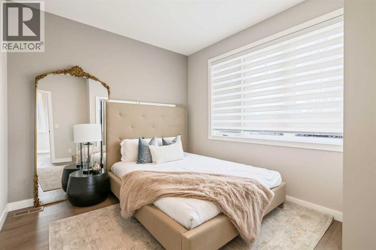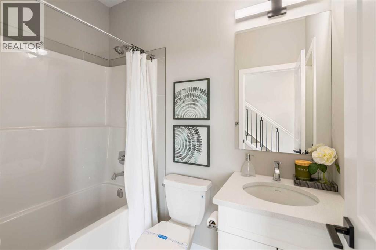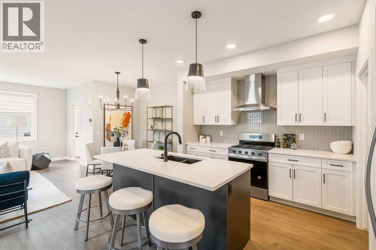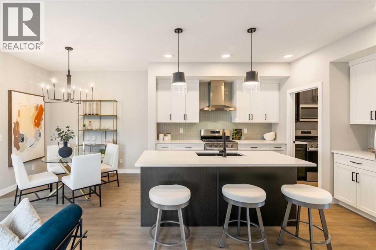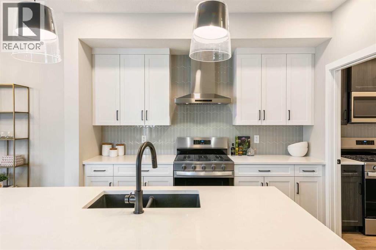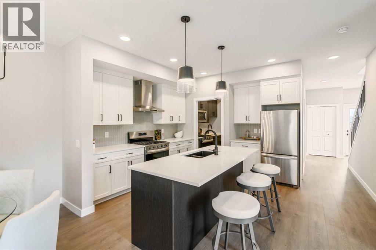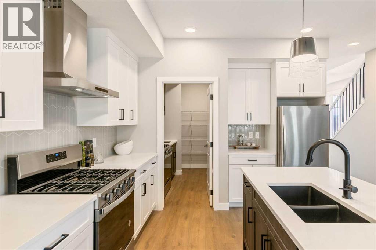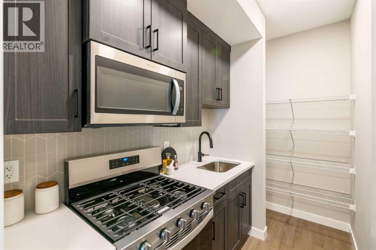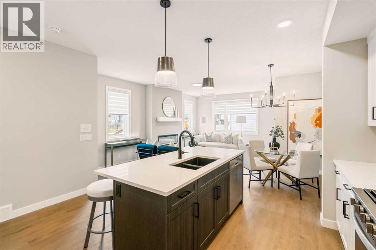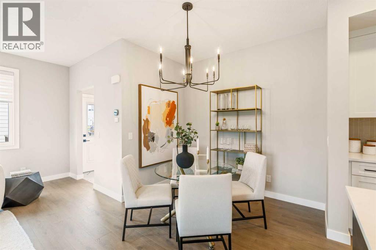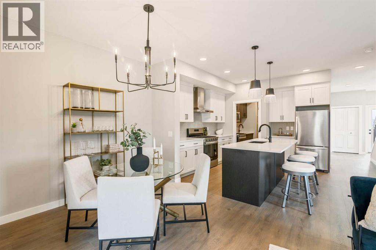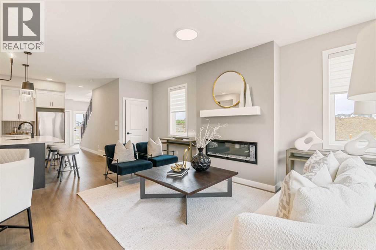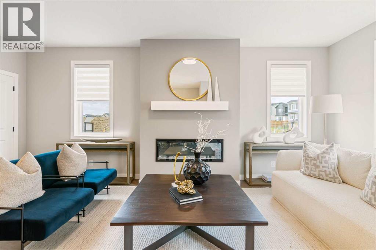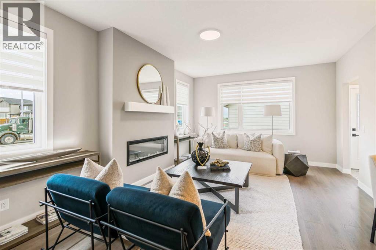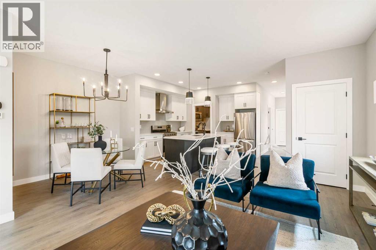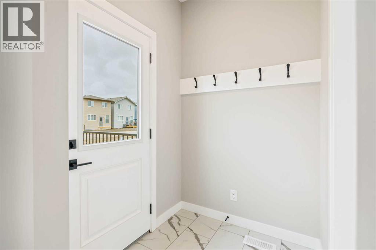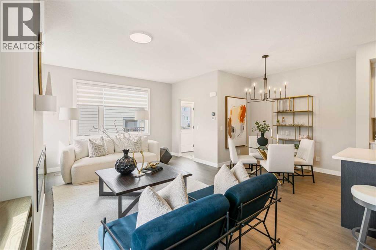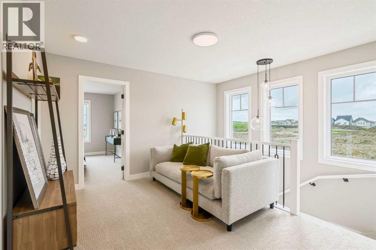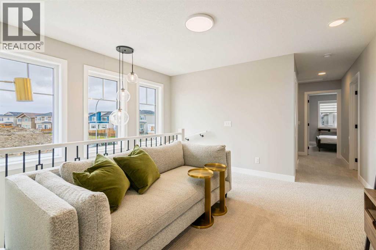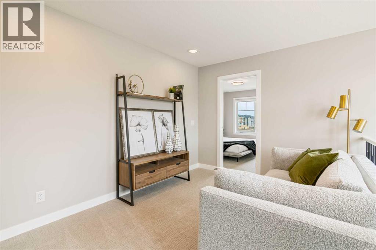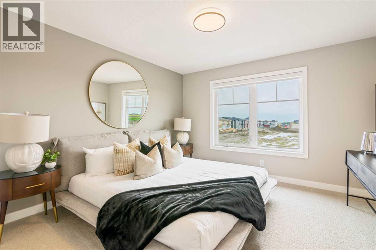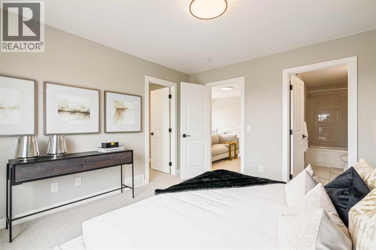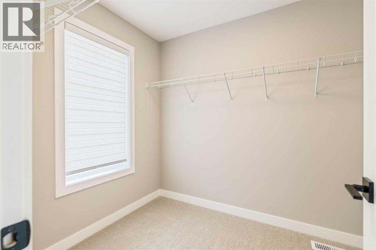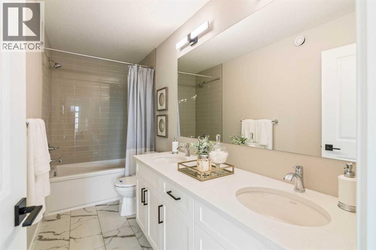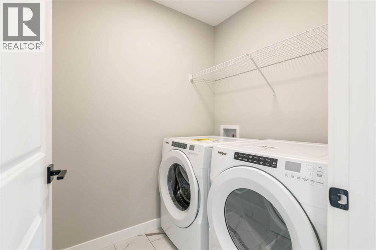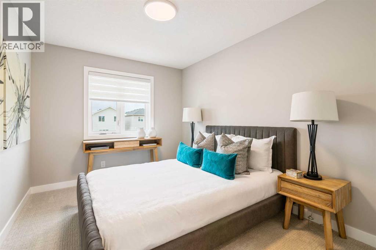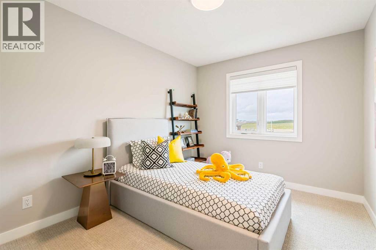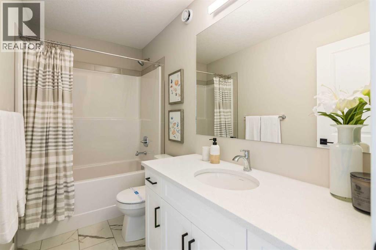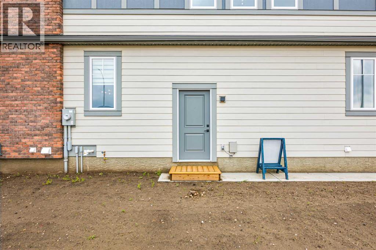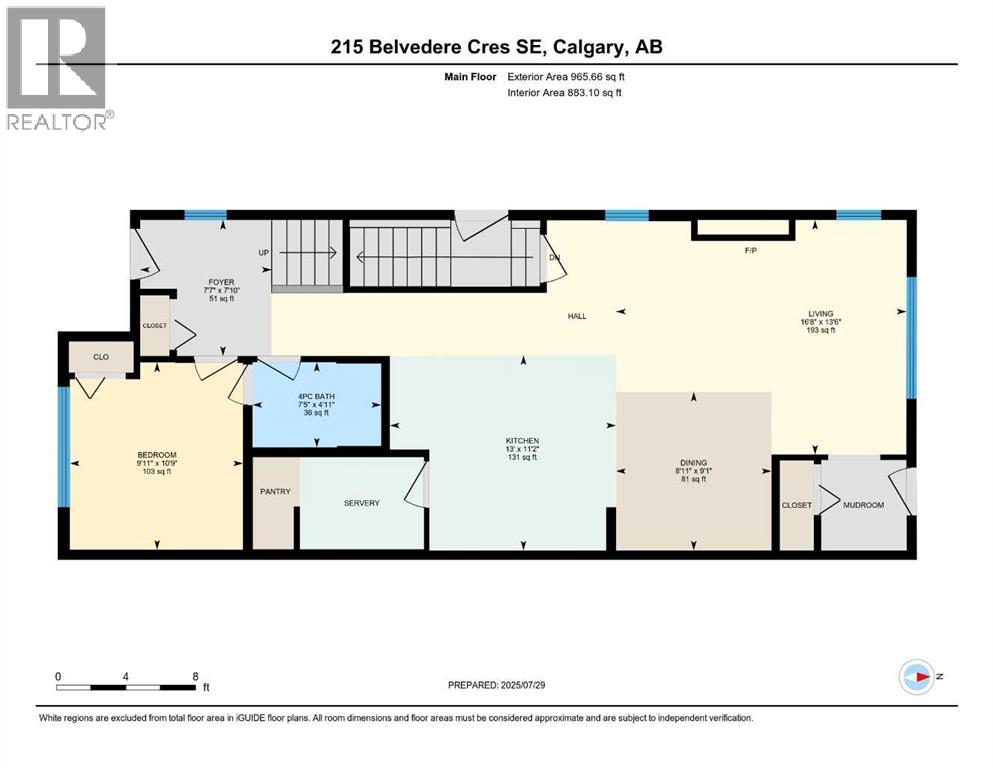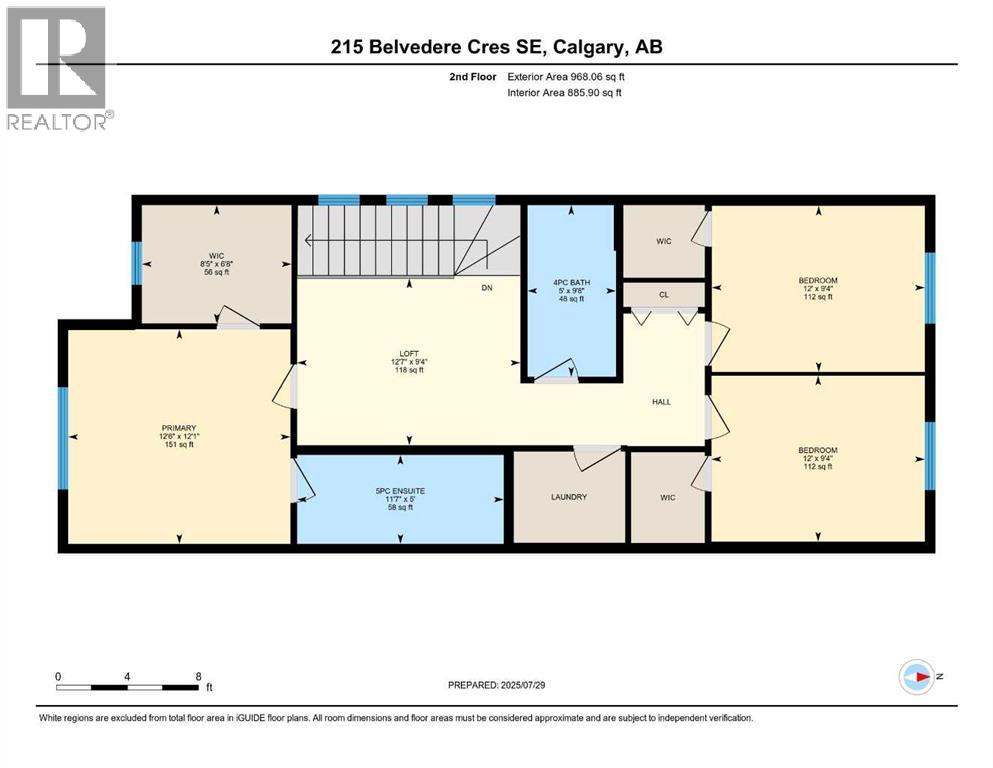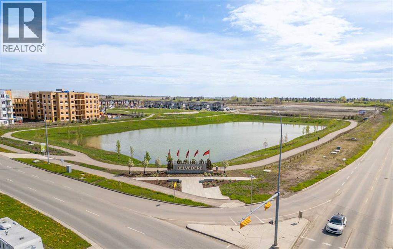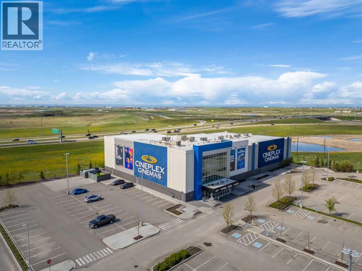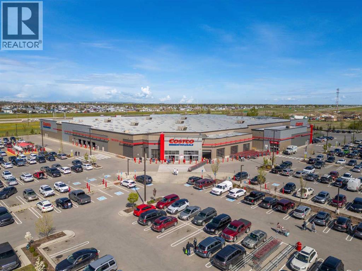IMMEDIATE POSSESSION | 1,934 SQ.FT. | 4-BED | 3-BATH | SPICE KITCHEN | SIDE ENTRANCE | 9' BASEMENT | BONUS ROOM | FRONT LANDSCAPING | 2-CAR GARAGE | HARDIE BOARD SIDING | This beautiful 1,934 sq. ft. home by Crystal Creek Homes features an open-concept main floor with 9' ceilings, a sleek kitchen with quartz countertops, a large island, and a SPICE KITCHEN with a GAS RANGE and sink. The spacious great room includes an electric FIREPLACE, and the main floor also offers a bedroom and full bathroom, perfect for guests or multi-generational living. Upstairs, you’ll find a BONUS ROOM, two additional bedrooms with walk-in closets, a main bath, and UPPER-FLOOR LAUNDRY. The primary bedroom boasts a walk-in closet and a 5-piece ensuite. Set on a corner lot, the home includes a DETACHED GARAGE, a durable HARDIE BOARD EXTERIOR with GEMSTONE LIGHTS, and a REAR DECK for outdoor living. Additional features include A/C, Gemstone Lights, irrigation system, a 9' BASEMENT and a SIDE ENTRANCE for added flexibility. Located near East Hills Shopping Centre, with quick access to Stoney Trail and a short drive downtown. Plus, the home comes with a NEW HOME WARRANTY for peace of mind. Book your showing today! (id:37074)
Property Features
Property Details
| MLS® Number | A2244298 |
| Property Type | Single Family |
| Community Name | Belvedere |
| Amenities Near By | Park, Playground, Schools, Shopping |
| Features | No Animal Home, No Smoking Home |
| Parking Space Total | 2 |
| Plan | 2412602 |
| Structure | Deck |
Parking
| Detached Garage | 2 |
Building
| Bathroom Total | 3 |
| Bedrooms Above Ground | 4 |
| Bedrooms Total | 4 |
| Appliances | Washer, Refrigerator, Range - Gas, Dishwasher, Dryer, Microwave Range Hood Combo, Hood Fan |
| Basement Development | Unfinished |
| Basement Features | Separate Entrance |
| Basement Type | Full (unfinished) |
| Constructed Date | 2025 |
| Construction Material | Wood Frame |
| Construction Style Attachment | Detached |
| Cooling Type | None |
| Exterior Finish | Brick |
| Fireplace Present | Yes |
| Fireplace Total | 1 |
| Flooring Type | Carpeted, Laminate, Tile |
| Foundation Type | Poured Concrete |
| Heating Type | Forced Air |
| Stories Total | 2 |
| Size Interior | 1,934 Ft2 |
| Total Finished Area | 1933.72 Sqft |
| Type | House |
Rooms
| Level | Type | Length | Width | Dimensions |
|---|---|---|---|---|
| Main Level | 4pc Bathroom | 4.92 Ft x 7.42 Ft | ||
| Main Level | Bedroom | 10.75 Ft x 9.92 Ft | ||
| Main Level | Dining Room | 9.08 Ft x 8.92 Ft | ||
| Main Level | Kitchen | 13.00 Ft x 11.25 Ft | ||
| Main Level | Great Room | 13.50 Ft x 16.67 Ft | ||
| Main Level | Other | .00 Ft x .00 Ft | ||
| Upper Level | 4pc Bathroom | 9.67 Ft x 5.00 Ft | ||
| Upper Level | 5pc Bathroom | 5.00 Ft x 11.58 Ft | ||
| Upper Level | Bedroom | 9.33 Ft x 12.00 Ft | ||
| Upper Level | Bedroom | 9.33 Ft x 12.00 Ft | ||
| Upper Level | Bonus Room | 9.33 Ft x 12.58 Ft | ||
| Upper Level | Laundry Room | .00 Ft x .00 Ft | ||
| Upper Level | Primary Bedroom | 12.50 Ft x 12.08 Ft | ||
| Upper Level | Other | 6.67 Ft x 8.42 Ft |
Land
| Acreage | No |
| Fence Type | Not Fenced |
| Land Amenities | Park, Playground, Schools, Shopping |
| Landscape Features | Landscaped |
| Size Frontage | 5.88 M |
| Size Irregular | 342.80 |
| Size Total | 342.8 M2|0-4,050 Sqft |
| Size Total Text | 342.8 M2|0-4,050 Sqft |
| Zoning Description | R-g |

