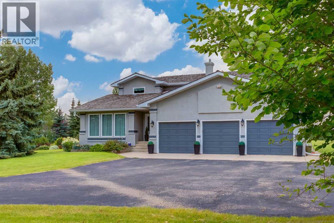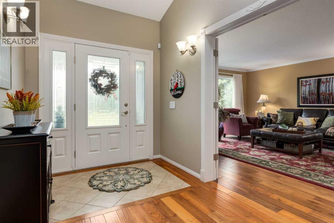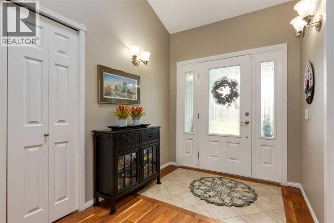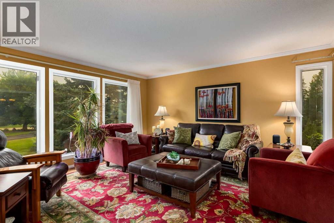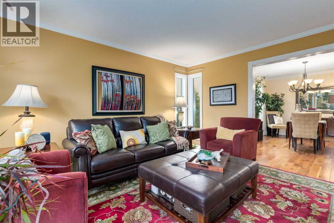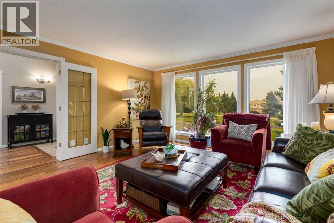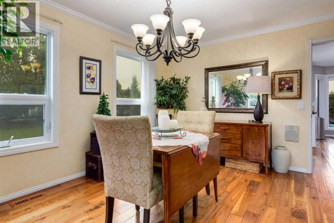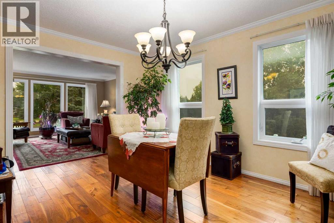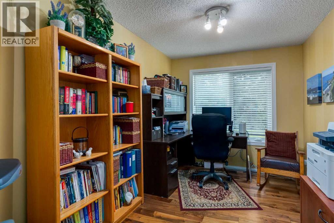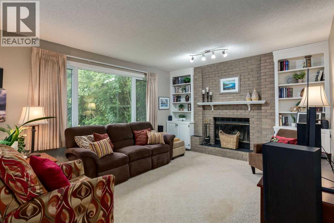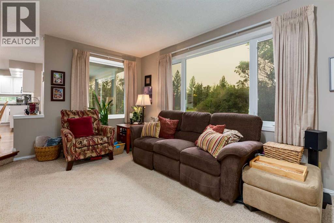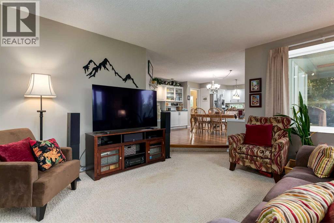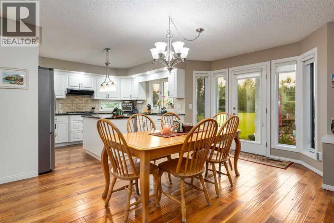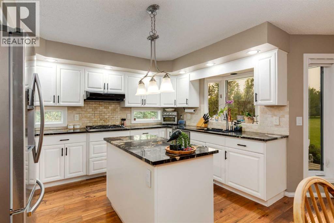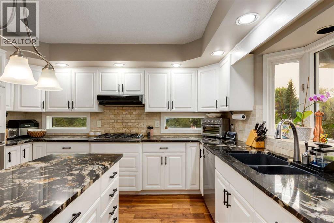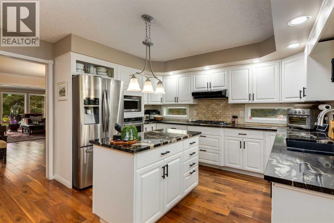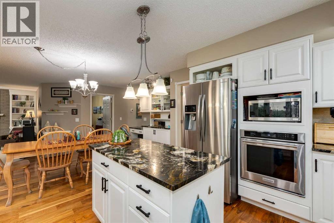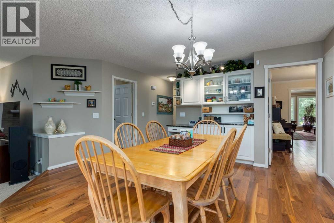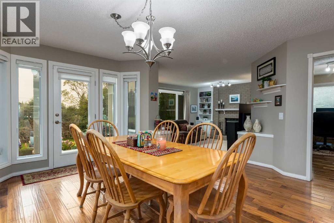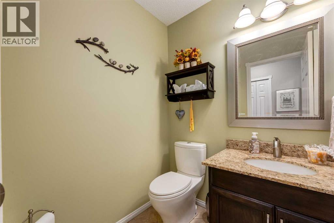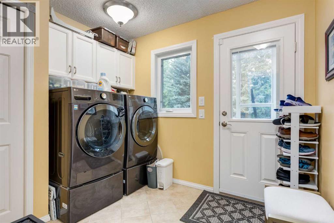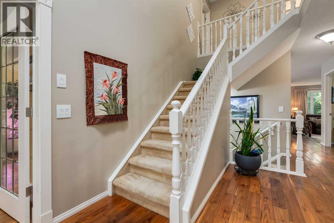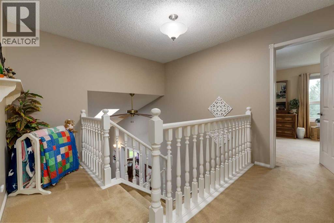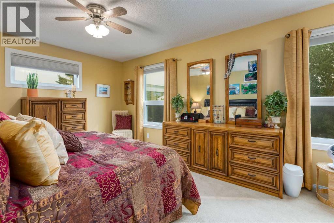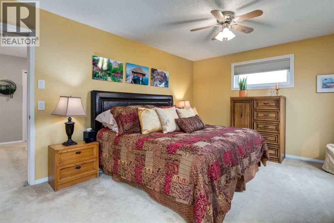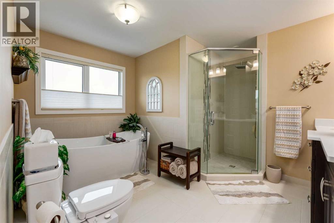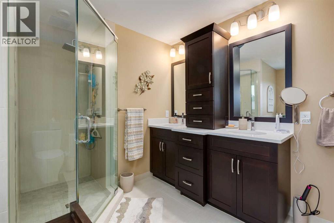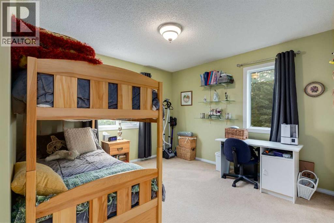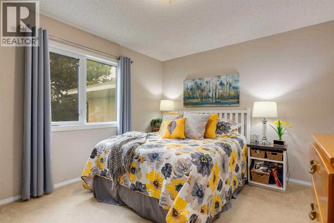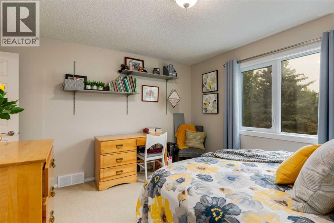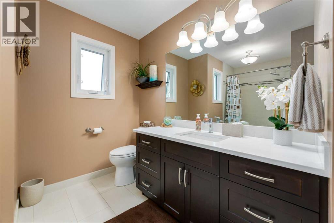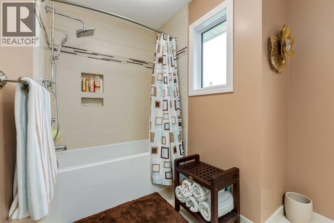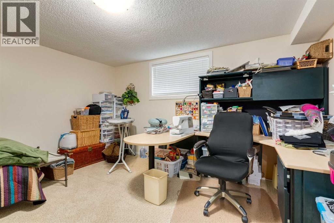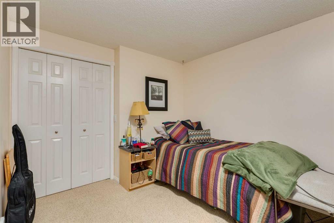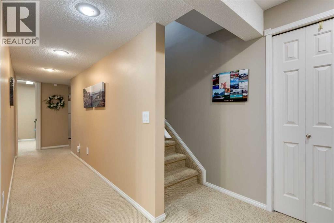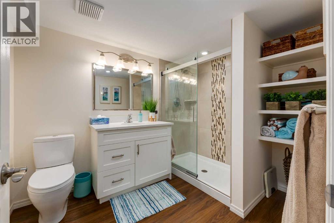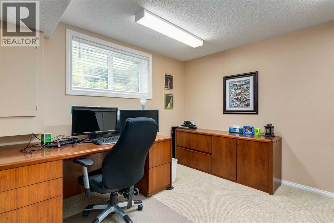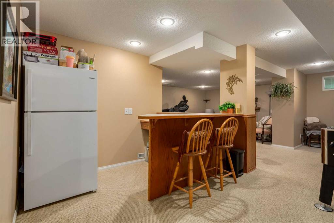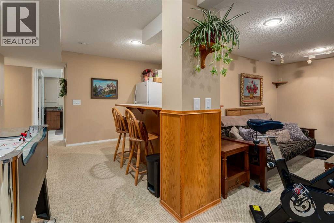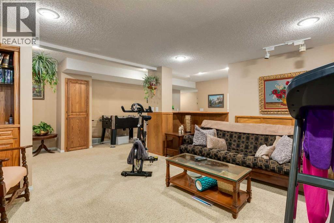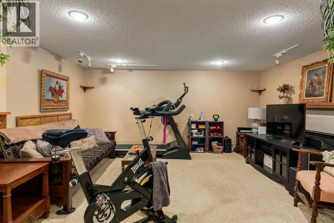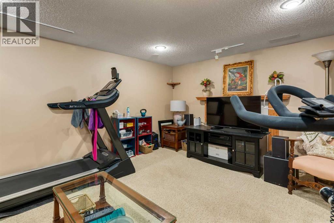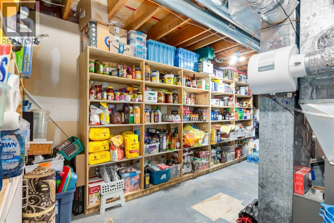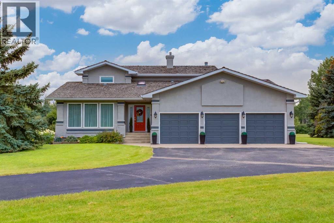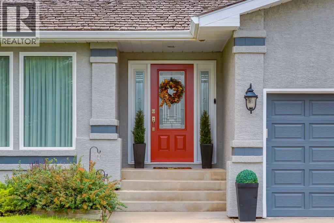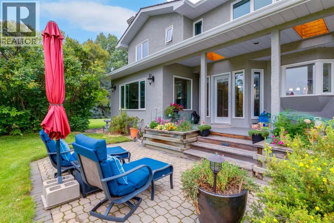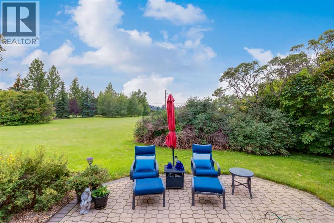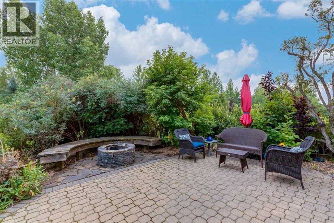This beautifully maintained five-bedroom family home offers the perfect balance of comfort, function, and location. The main floor features a modern, bright, and open kitchen, recently upgraded and designed to be the true hub of the home. It flows seamlessly into a spacious family room—ideal for casual gatherings—while a separate dining room provides space for special family dinners or entertaining guests.Set on a large, private lot, the yard is a standout with mature trees that create natural privacy and plenty of room for kids to play or families to enjoy an active outdoor lifestyle. The west-facing backyard captures warm evening sun, making it perfect for barbecues and relaxing summer nights.Other highlights include a triple car garage for all your vehicles and storage needs, neutral tones throughout the home, and a floor plan that works well for a growing family.Located in the heart of Springbank, this home is only minutes from all local schools and amenities, with quick access to Calgary’s Ring Road/Stoney Trail, ensuring an easy commute to the city.With its combination of space, upgrades, and an unbeatable location, this is the kind of home where lasting family memories are made. (id:37074)
Property Features
Property Details
| MLS® Number | A2253429 |
| Property Type | Single Family |
| Features | Treed, See Remarks |
| Parking Space Total | 9 |
| Plan | 9010945 |
| Structure | Deck |
Parking
| Attached Garage | 3 |
Building
| Bathroom Total | 4 |
| Bedrooms Above Ground | 3 |
| Bedrooms Below Ground | 2 |
| Bedrooms Total | 5 |
| Appliances | None |
| Basement Development | Finished |
| Basement Type | Full (finished) |
| Constructed Date | 1990 |
| Construction Material | Wood Frame |
| Construction Style Attachment | Detached |
| Cooling Type | None |
| Exterior Finish | Stucco |
| Fireplace Present | Yes |
| Fireplace Total | 1 |
| Flooring Type | Carpeted, Hardwood, Tile |
| Foundation Type | Poured Concrete |
| Half Bath Total | 1 |
| Heating Type | Forced Air |
| Stories Total | 2 |
| Size Interior | 2,594 Ft2 |
| Total Finished Area | 2594.2 Sqft |
| Type | House |
| Utility Water | See Remarks |
Rooms
| Level | Type | Length | Width | Dimensions |
|---|---|---|---|---|
| Lower Level | Recreational, Games Room | 24.00 Ft x 20.33 Ft | ||
| Lower Level | Bedroom | 12.25 Ft x 11.67 Ft | ||
| Lower Level | Other | 7.42 Ft x 4.75 Ft | ||
| Lower Level | Bedroom | 13.92 Ft x 9.42 Ft | ||
| Lower Level | Other | 6.58 Ft x 4.33 Ft | ||
| Lower Level | Furnace | 20.42 Ft x 10.33 Ft | ||
| Lower Level | 3pc Bathroom | 9.50 Ft x 7.42 Ft | ||
| Main Level | Kitchen | 12.75 Ft x 9.75 Ft | ||
| Main Level | Breakfast | 16.83 Ft x 9.67 Ft | ||
| Main Level | Living Room | 15.00 Ft x 15.00 Ft | ||
| Main Level | Dining Room | 13.50 Ft x 12.00 Ft | ||
| Main Level | Family Room | 16.67 Ft x 13.17 Ft | ||
| Main Level | 2pc Bathroom | 5.33 Ft x 5.08 Ft | ||
| Main Level | Foyer | 12.00 Ft x 7.17 Ft | ||
| Main Level | Office | 13.58 Ft x 8.42 Ft | ||
| Main Level | Laundry Room | 9.25 Ft x 7.75 Ft | ||
| Upper Level | Primary Bedroom | 19.58 Ft x 12.00 Ft | ||
| Upper Level | Other | 7.00 Ft x 6.67 Ft | ||
| Upper Level | 5pc Bathroom | 12.67 Ft x 9.92 Ft | ||
| Upper Level | Bedroom | 13.67 Ft x 13.33 Ft | ||
| Upper Level | Bedroom | 13.42 Ft x 12.92 Ft | ||
| Upper Level | 4pc Bathroom | 11.00 Ft x 10.17 Ft |
Land
| Acreage | Yes |
| Fence Type | Partially Fenced |
| Sewer | Septic Field, Septic Tank |
| Size Irregular | 2.06 |
| Size Total | 2.06 Ac|2 - 4.99 Acres |
| Size Total Text | 2.06 Ac|2 - 4.99 Acres |
| Zoning Description | R-1 |

