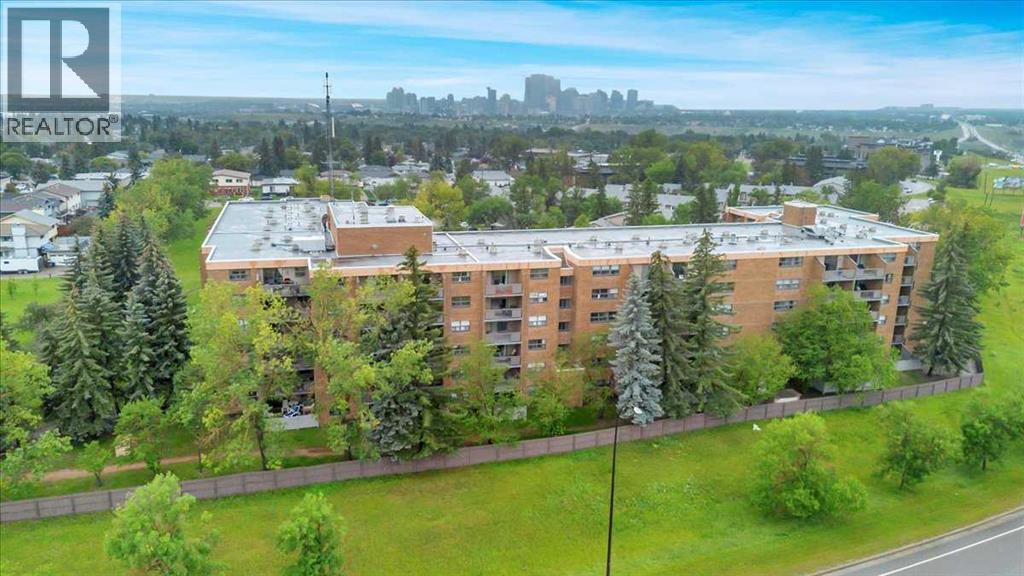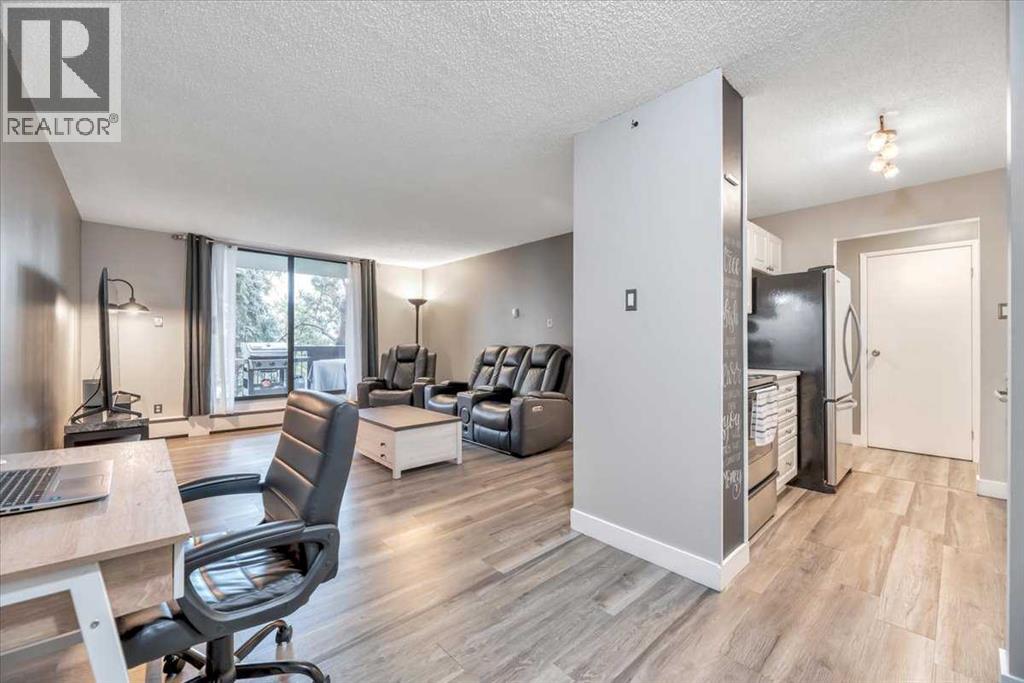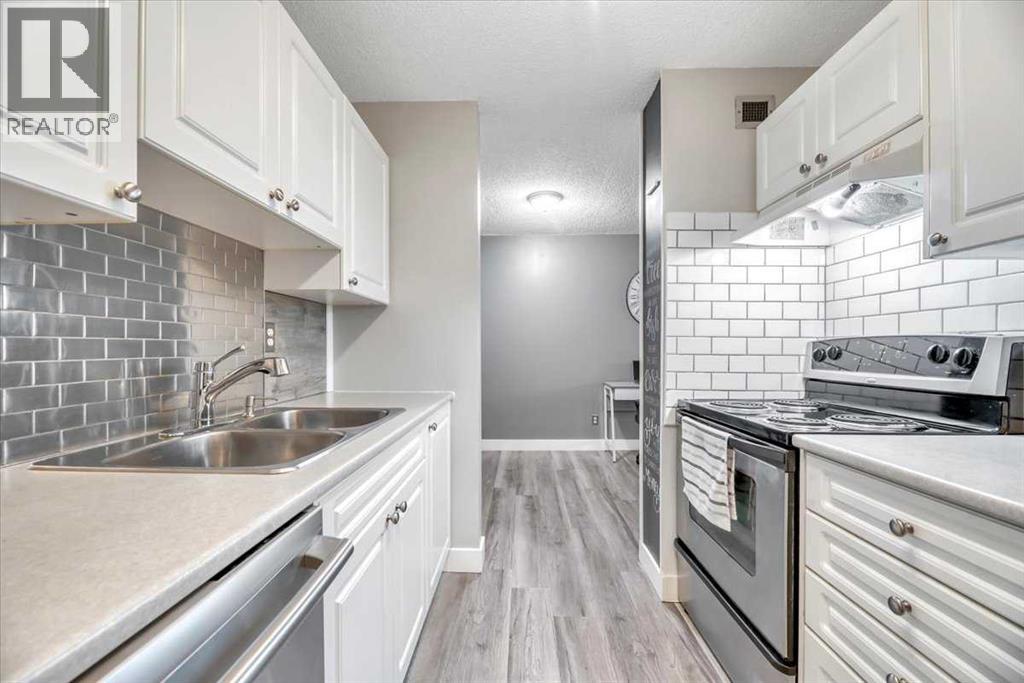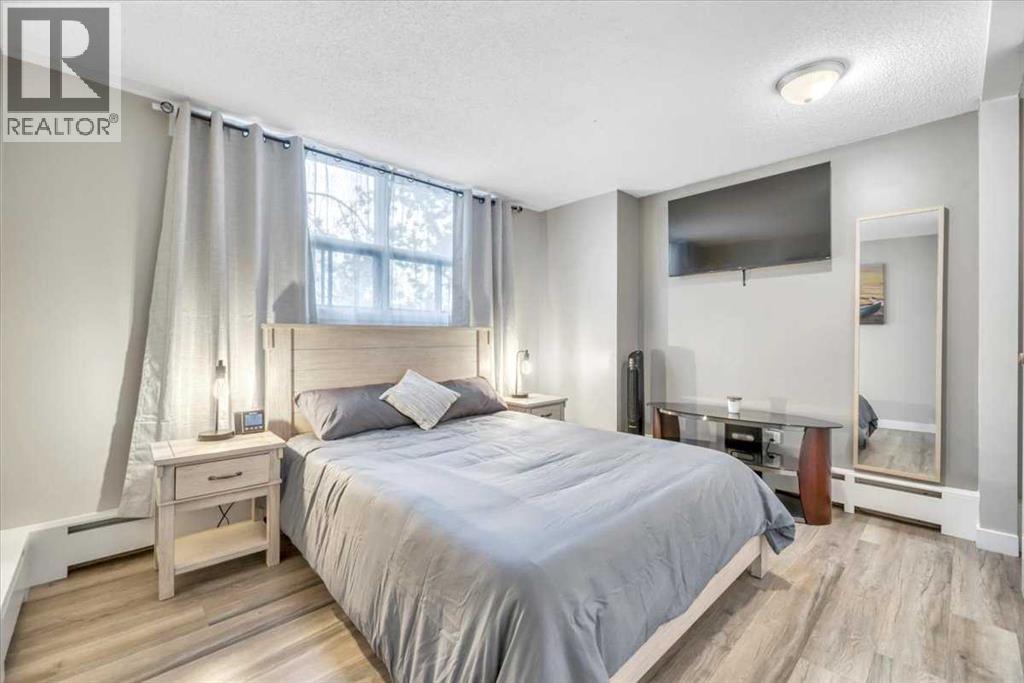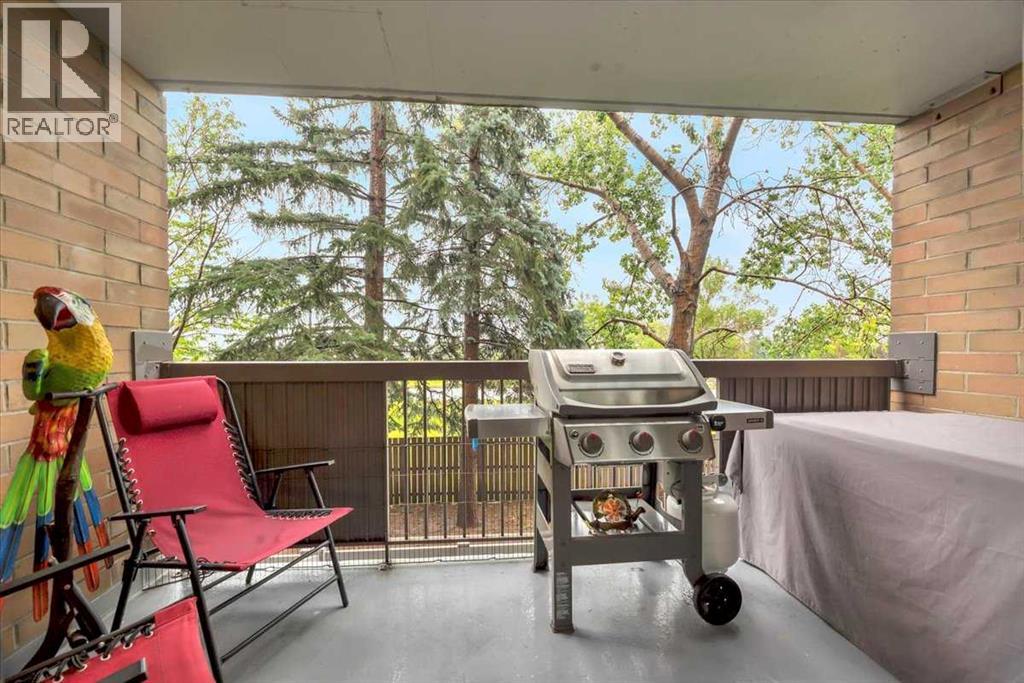Need to sell your current home to buy this one?
Find out how much it will sell for today!
This is a standout, spacious, and upgraded unit with must-have features. Starting with the CENTRAL LOCATION having easy access to SAIT, downtown, major shopping centre, and YYC airport. Everything you need is close by, including grocery stores like T&T, professional services, a golf course, Calgary Zoo and more. The bus stop in front of the building will take you directly to 2 CTrain stations, Peter Laugheed Hospital, and points in between. Walking distance is green spaces and multiple schools.This suite is truly MOVE-IN READY. It is FULLY UPDATED with modern finishes that match throughout. The big living space allows for many options to suit your lifestyle. The functional kitchen is complete with stainless steel kitchen appliances. The bedroom is big enough for a king bed and features an upgraded closet system with many drawers. The bathroom has additional cabinets and is easy to keep. Completing this full package is the utility room with a combination washer/dryer laundry machine (no venting needed) and storage space. Even more storage is provided in the locker steps from this unit. The large balcony is private and shaded by trees.This is a quiet and solid concrete and brick building with 2 elevators. It is well-maintained and funded. Condo fees covers all utilities: heating, electricity, water, sewer and waste costs. Making budgeting easy and this unit VERY AFFORDABLE. Amenities that set this building apart are the fitness room with an exceptional amount of equipment, a sauna, a recreation room with pool table, car wash bay, and even a mechanics bay in the garage.This home has it all and is a must-see. Quick possession is possible. (id:37074)
Property Features
Cooling: None
Heating: Baseboard Heaters

