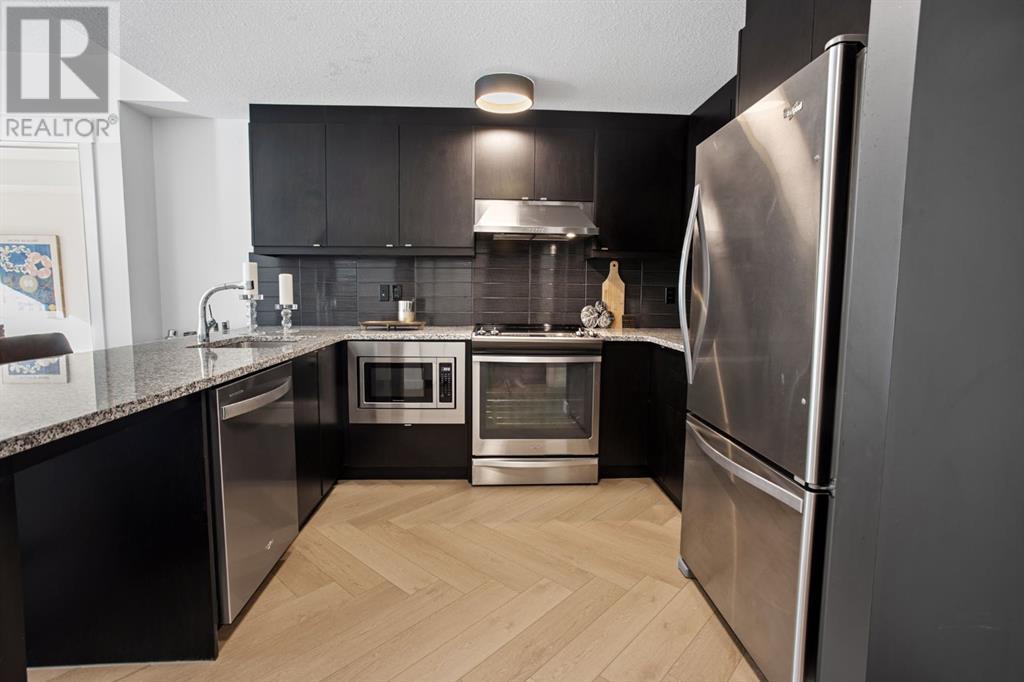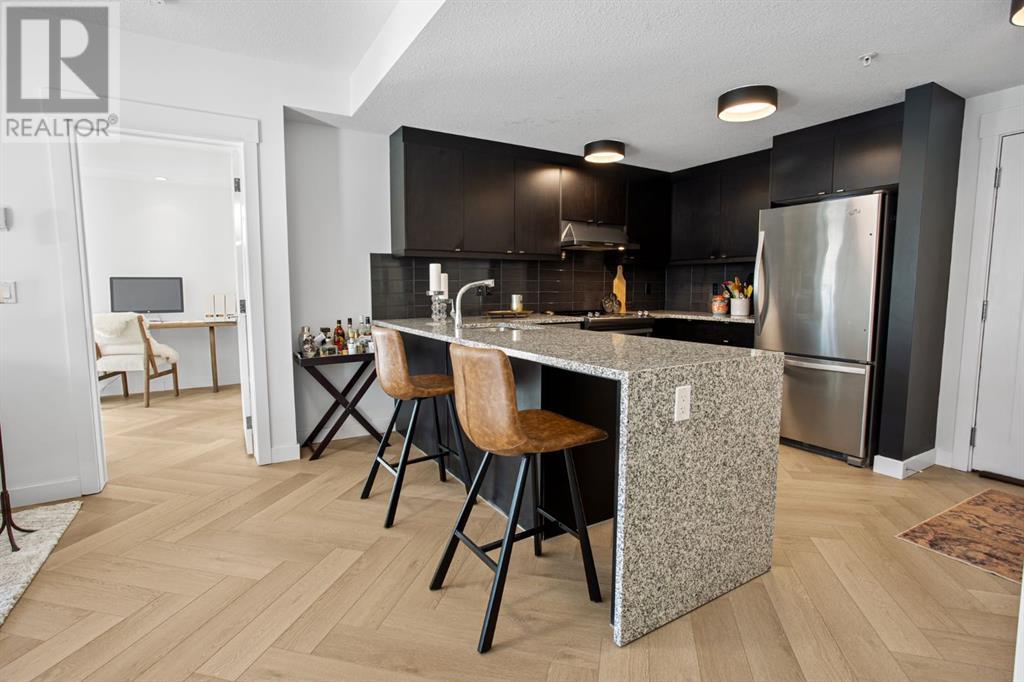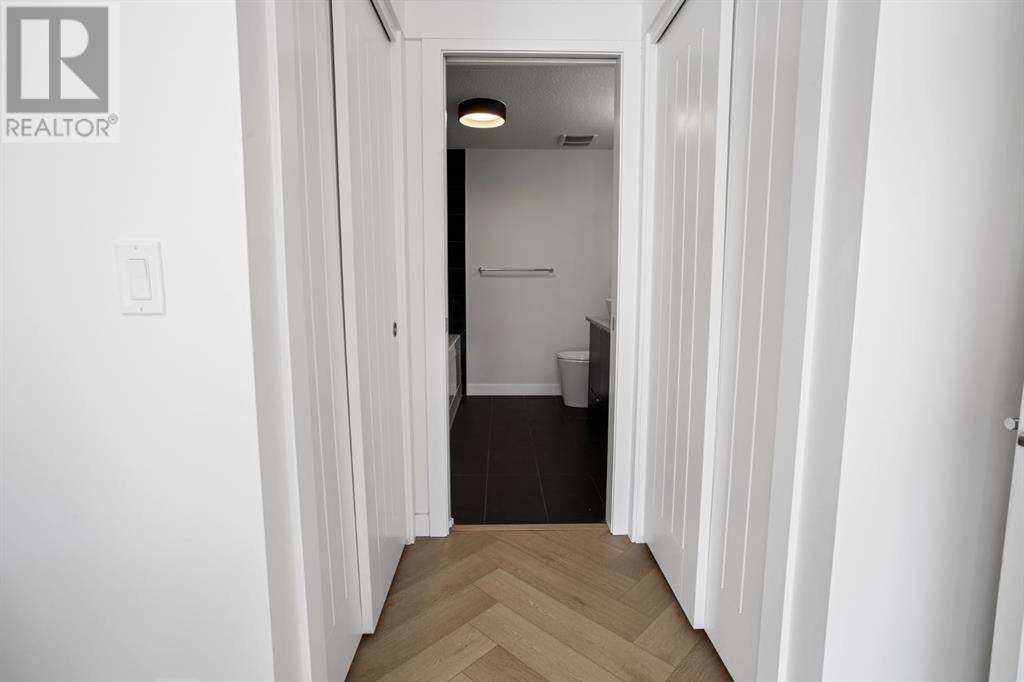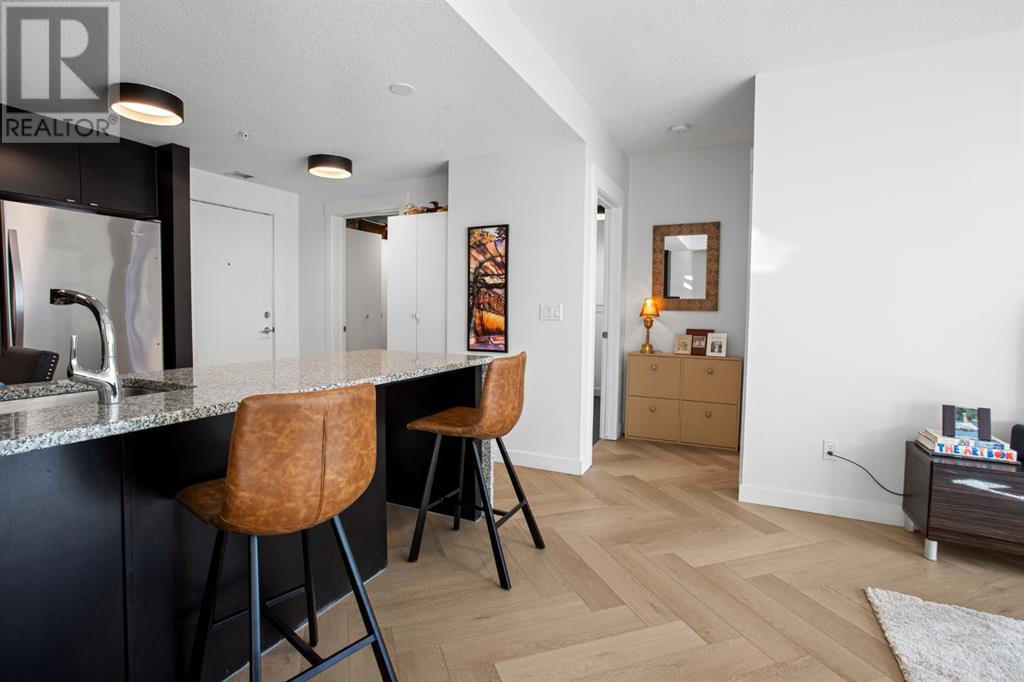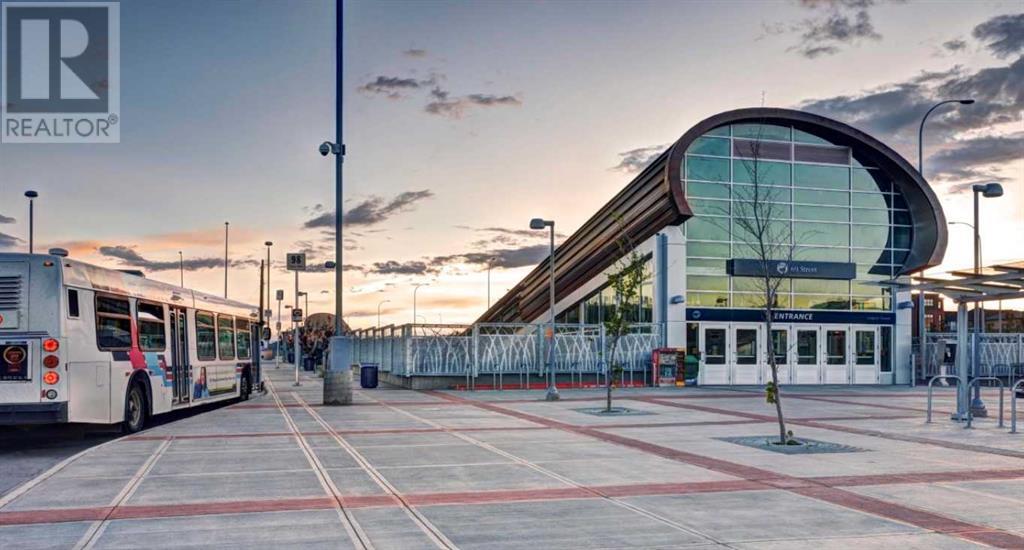Need to sell your current home to buy this one?
Find out how much it will sell for today!
I totally understand why people gravitate to this condominium.. Not only is the location AMAZING, but the price point & finishes are something you WON’T find anywhere else in Aspen Woods. Today, I have the pleasure to present to you SOMETHING DIFFERENT. These units are all gorgeous to begin with, they have functional floor plans, upscale finishes & everything was done tastefully by the Builder, but my Seller made improvements that really make this unit STAND OUT! One of the things that my Seller did, is that she upgraded the old laminate flooring for a light oak LVP in a herringbone style (no carpet in this entire unit - yay!). It flows perfectly w/ the layout, leading onto your EXPANSIVE RAVINE VIEWS. To your right is your U-shaped kitchen. With plenty of room for 2 to move around, you have beautiful bold cabinets, all the way to the ceiling, SS appliances incl. a built-in microwave & a new dishwasher, granite countertops incl. a waterfall island w/ bar seating that's perfect for hosting & a rare find in apartments. Throughout, you’ll notice new LED lighting w/ a dimmer in the kitchen. Straight ahead is your living room, that could accommodate a small dining table or could be used as a spacious living room. With knockdown ceilings, W-facing views that provide great natural light & a door that leads to your private/quiet balcony looking onto the Aspen Grove Ravine. These trees look stunning in the fall! Back inside, your primary bedroom could fit a King bed w/ wide nightstands + other furniture, or like she has it, w/ an office desk in the corner. With a room this size, you have plenty of options! You have 2 large closets & your ensuite has a His & Hers sink, an extra large vanity & a beautiful shower w/ a spa-like tub. On the other side is your 2nd bedroom & just outside is your 2nd/guest bathroom, w/ another 2 sinks & a tub/shower combo. The Seller has added more storage w/ a pantry closet & additional storage closets in the laundry room, like a coat; cleaning clo set & a laundry console. Valmont at Aspen Stone has a gym, the main lobby is undergoing renovations & in the parkade you’ll find your titled parking stall #102 & storage #178, bike storage, guest suites & tons of visitor parking. W/in a 4 min walk you have Blush Lane & LadyBug Cafe, amongst many others, cross 85th Street & you arrive at the Aspen Landing Shops where you have everything you can think of like grocery stores, banking, boutique shops & fine dining. W/in a 5 min drive you have some of YYC’s best rated restaurants, grocery stores, fitness studios & the list goes on.. You’re a quick drive to downtown, you’ve got the 69th St. train station, the Westside Rec. Centre, Signal Hill & quick access onto the mountains & to major roadways. WATCH THE VIDEO! (id:37074)
Property Features
Style: Bungalow
Cooling: None
Heating: In Floor Heating




