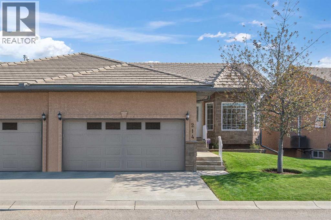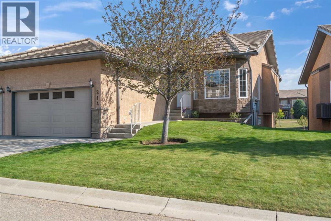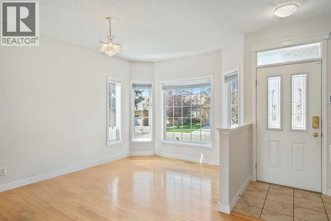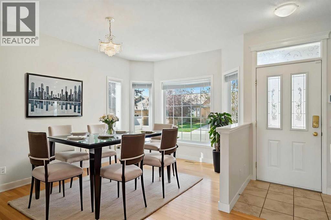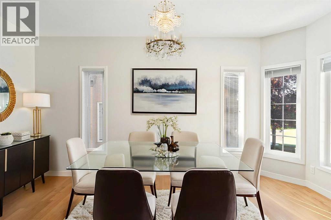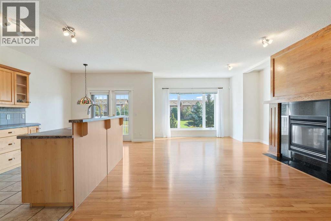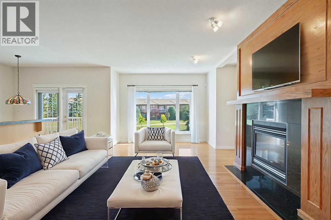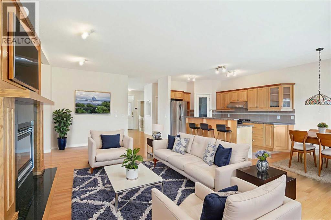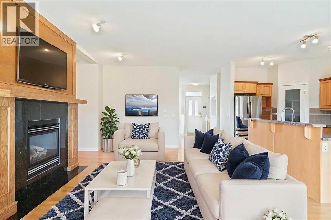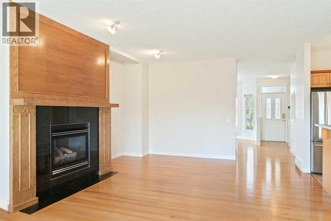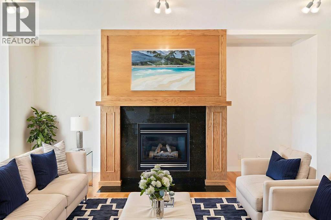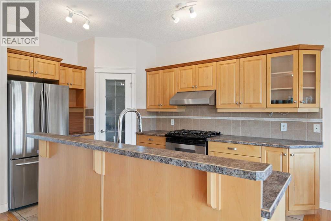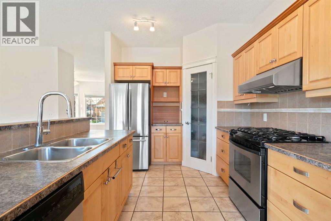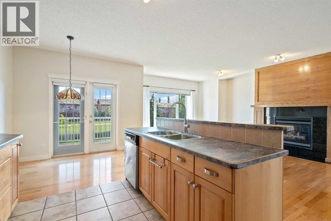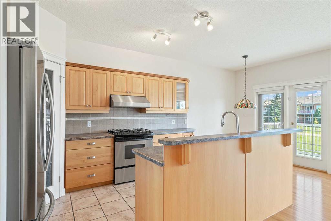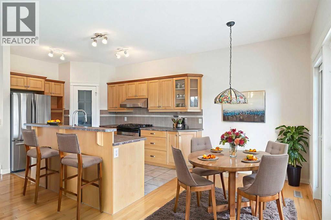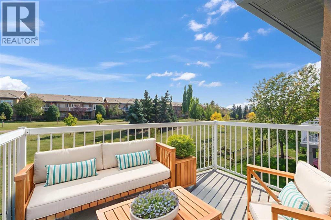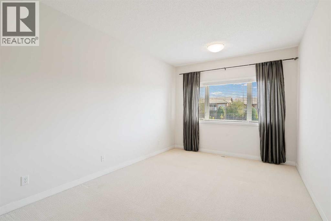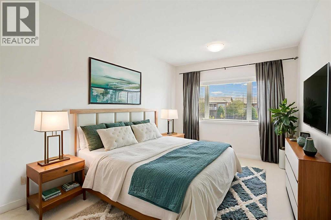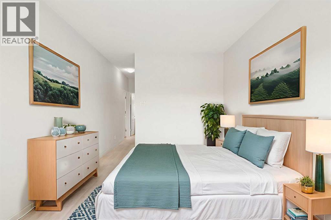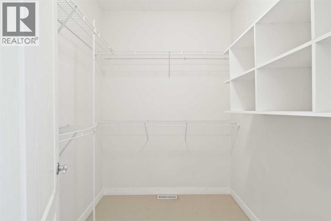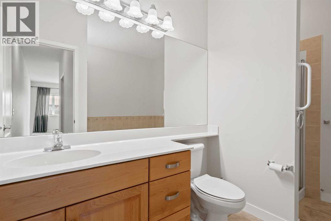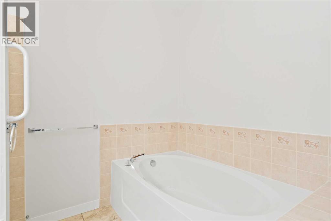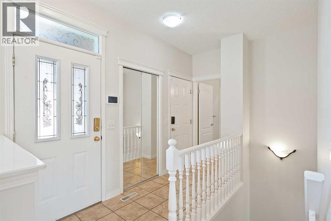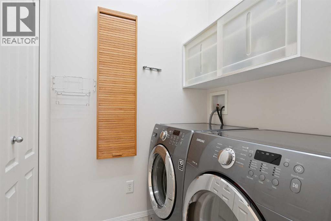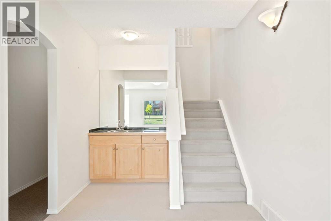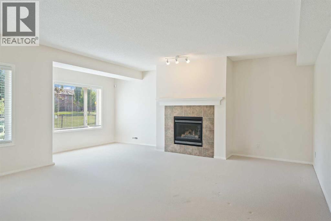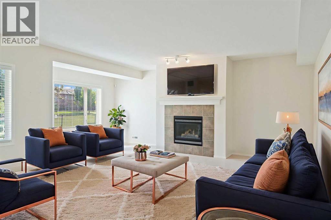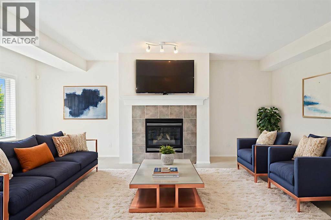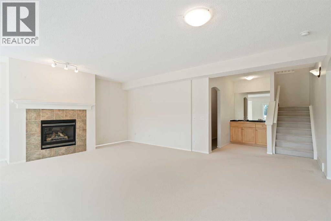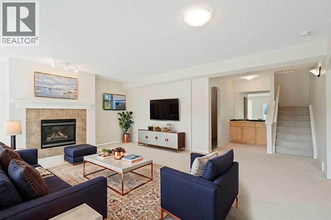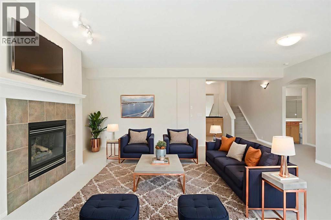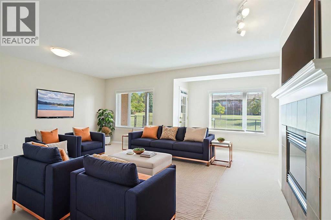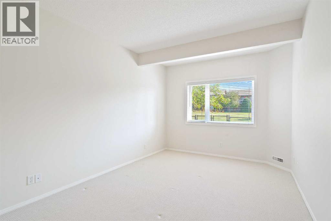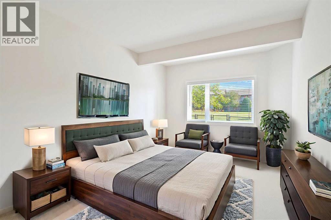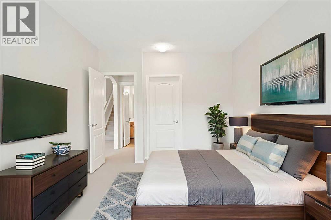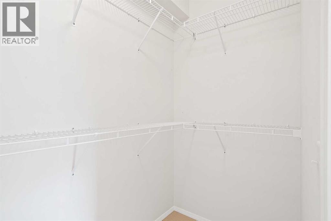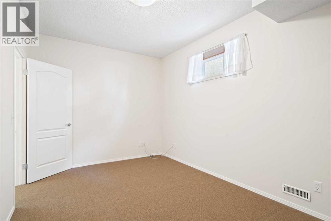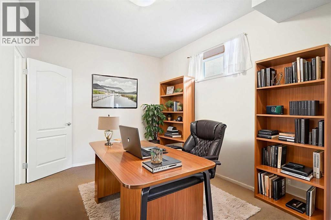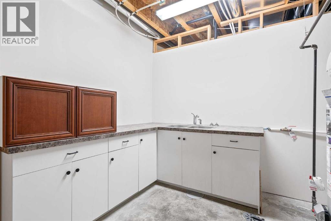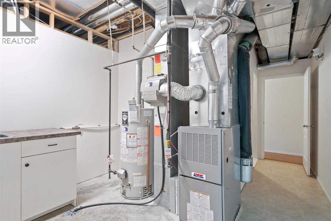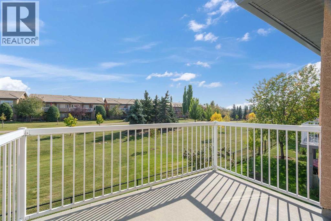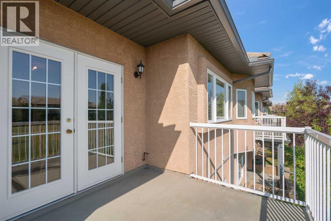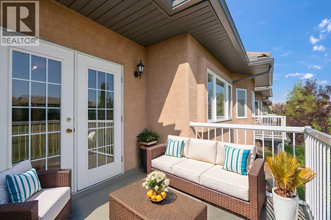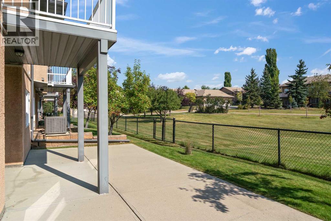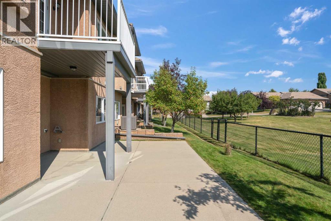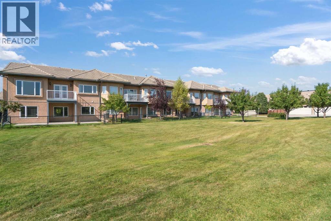Need to sell your current home to buy this one?
Find out how much it will sell for today!
Just Reduced $45,000.00 10/13 Best Value! OPEN HOUSE SAT & SUN OCT 18 & 19 2:00 TO 4:00PM - Welcome home to a truly maintenance-free lifestyle. This bright, coveted corner unit is designed to lift your spirits, with walls of windows that stream sunlight across the beautiful gleaming hardwood floors. Bungalow Villa with walk-out lower level over 2,400sq.ft. backing onto green space. The open-concept design is a dream for modern living. Imagine cozy nights by the granite gas fireplace, its warmth a shared experience between the spacious living room and the designer kitchen. Your main-floor primary suite is a true retreat, waking you gently with the beauty of the sunrise through its expansive windows. 4-piece ensuite, complete with a soaker tub for ultimate relaxation.Your connection to nature is seamless: sip your coffee on the east-facing patio, overlooking the peaceful green space, or step down from the professionally finished walk-out lower level to a private, covered sanctuary. This lower level is a haven for fun, featuring a massive recreation room, a stylish wet bar, and a second gas fireplace. 2 Bedrooms in lower level, smaller one is a nice den size.This is your chance to reclaim your weekends. For only $483.44 a month, the details are handled: exterior maintenance, snow removal, and landscaping are all covered. Front garden under window is your private space to create your own enjoyment.Prestigious Shannon Estates isn't just an address—it's the start of your new, carefree chapter with premium shopping, churches and eating experiences awaiting you. (id:37074)
Property Features
Style: Bungalow
Fireplace: Fireplace
Cooling: None
Heating: Other, Forced Air
Landscape: Landscaped

