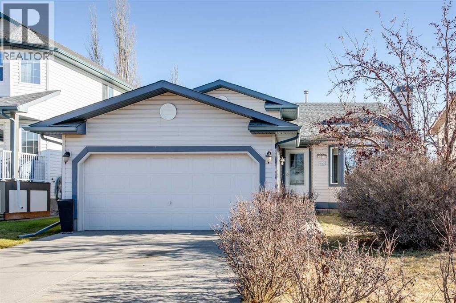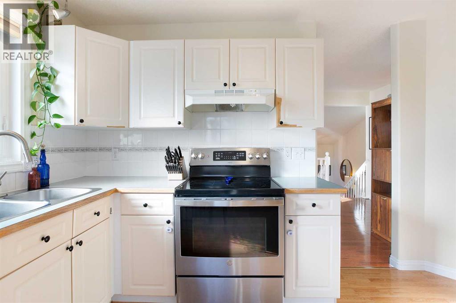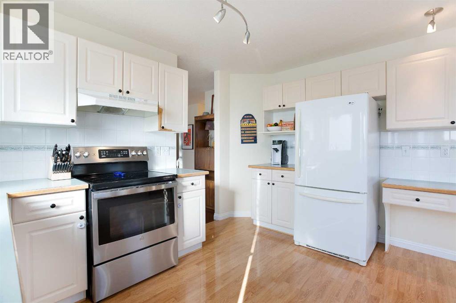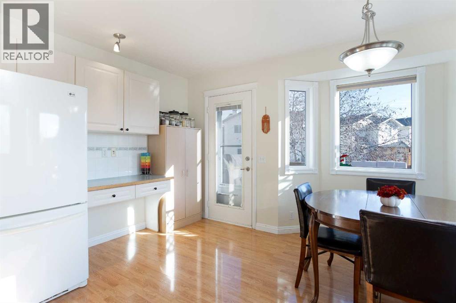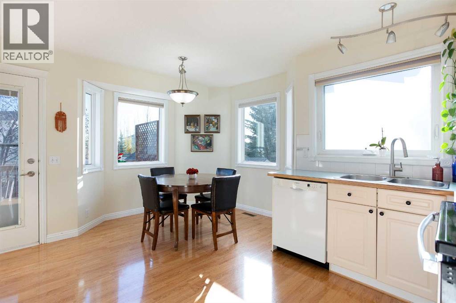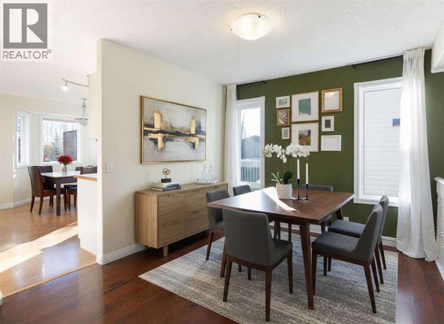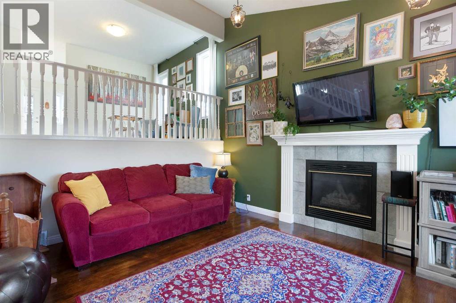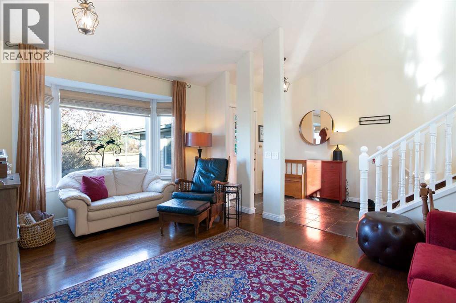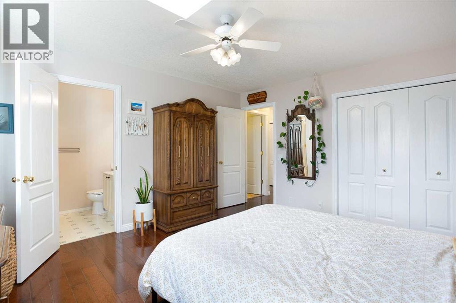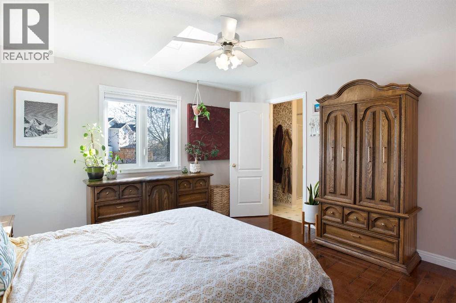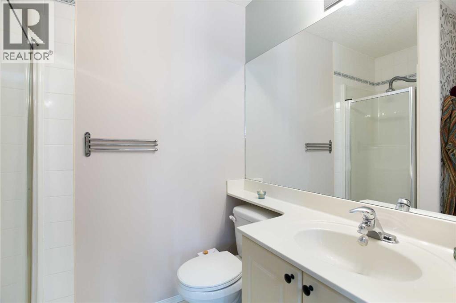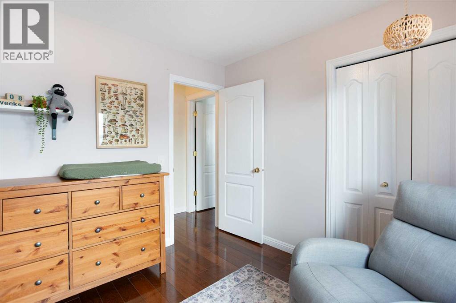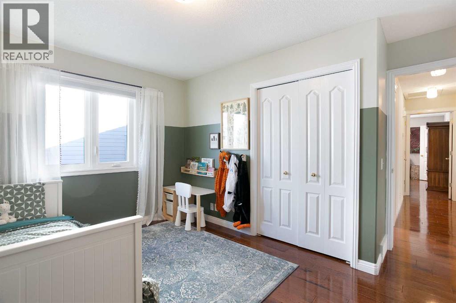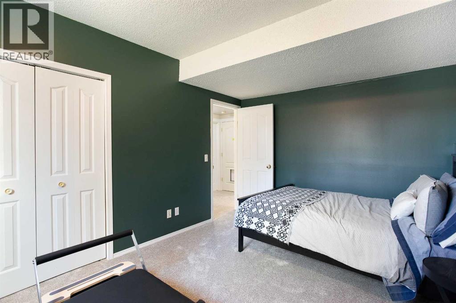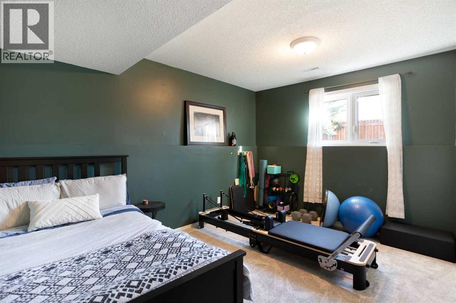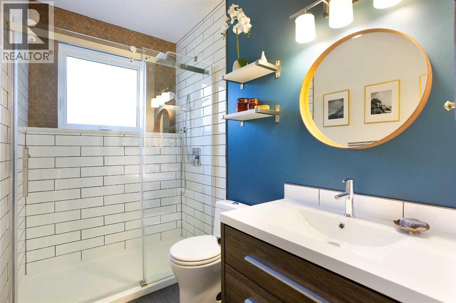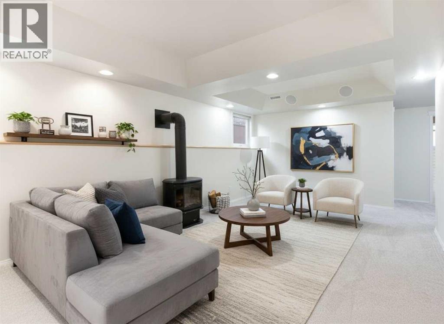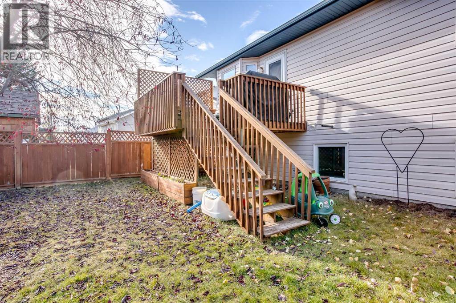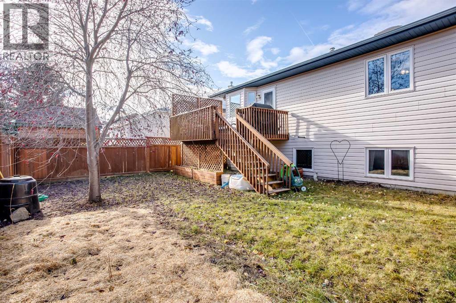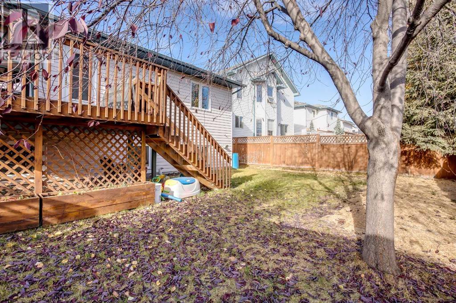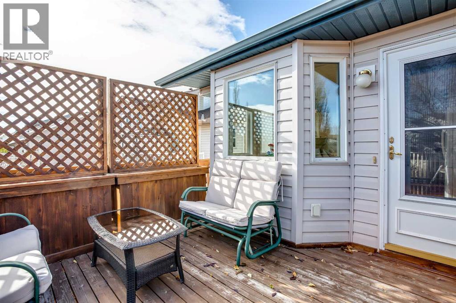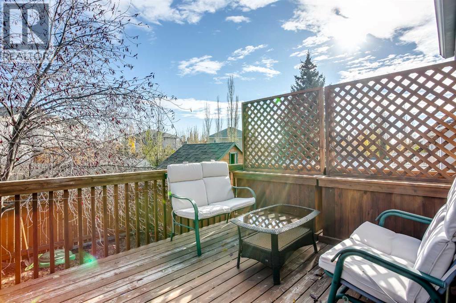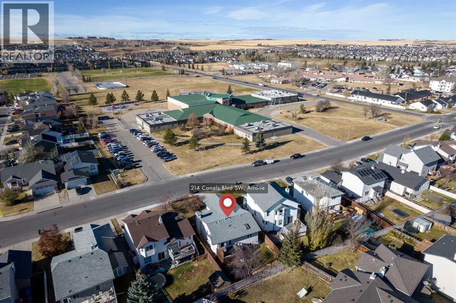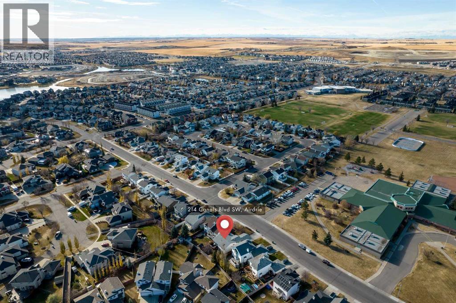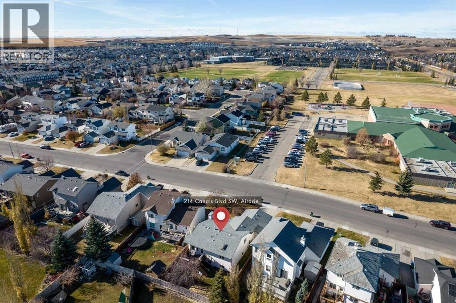Need to sell your current home to buy this one?
Find out how much it will sell for today!
Experience the charm of this 2,640 square foot home in Airdrie's Canals by CHECKING OUT THE 3-D TOUR! This well-maintained bi-level home features a family-friendly layout, vaulted ceilings, hardwood floors, and a finished basement. When you first walk into the home, you'll notice a large front entry with tile floors, and a spacious living room with a gas fireplace and enough room to seat the whole family. Up the stairs, you'll find a cozy reading nook that could also be used as a formal dining room, or home office. The kitchen offers style and function with its classic white cabinets and functional working triangle. You'll also find an abundance of natural light, a dining nook, and a patio door leading onto your private back deck. The upper level is where you'll also find three nicely sized bedrooms and one large 4-piece bathroom. The primary suite feels like a true sanctuary with the calming paint colours, skylight, and 3-piece ensuite (complete with a stand-alone shower and skylight). The lower level is built for entertaining with a huge flex room that features architectural coffered ceilings, newer carpeting, newer windows, built-in surround sound speakers, and a gas fireplace. You'll also find a fourth substantial bedroom, a massive storage room, a large laundry room, and a 3-piece bathroom, adding to the charm of this stunning home. Practicality meets convenience with an insulated double attached garage and a nicely sized yard featuring an underground sprinkler system. Conveniently located near schools, playgrounds, walking paths, and parks. With fantastic access to routes in and out of the city, your commute just got easier. This is a rare opportunity to own a beautifully maintained home in an exceptional location. Be sure to CHECK OUT THE 3-D Tour. Don't wait - book your private showing today! (id:37074)
Property Features
Style: Bi-Level
Fireplace: Fireplace
Cooling: None
Heating: Forced Air
Landscape: Fruit Trees, Landscaped, Lawn

