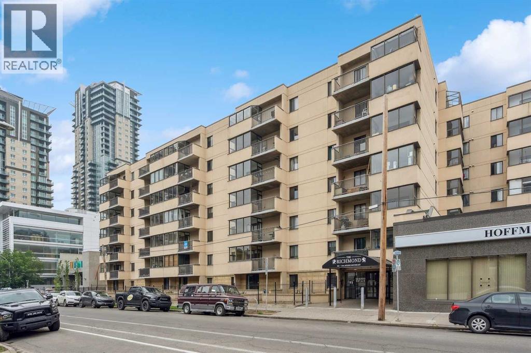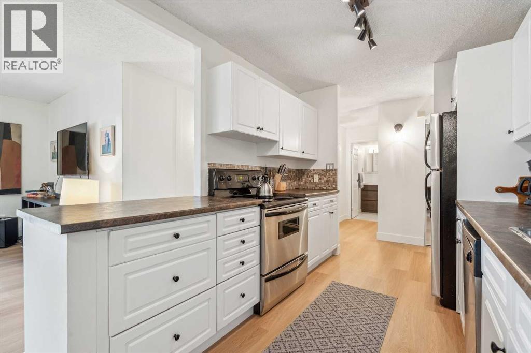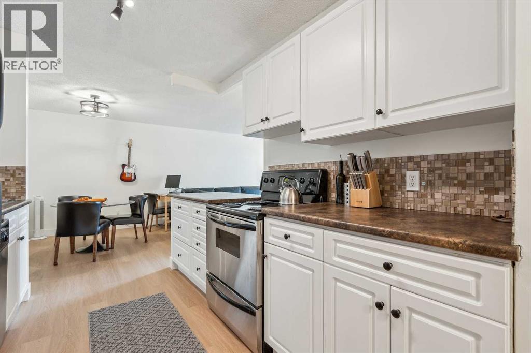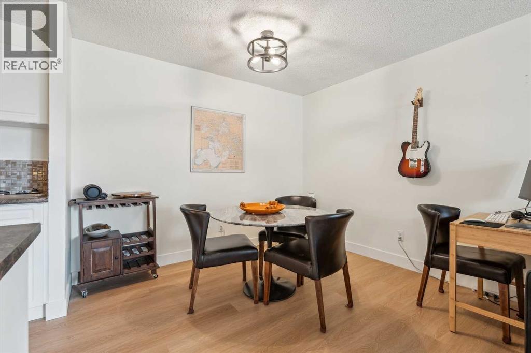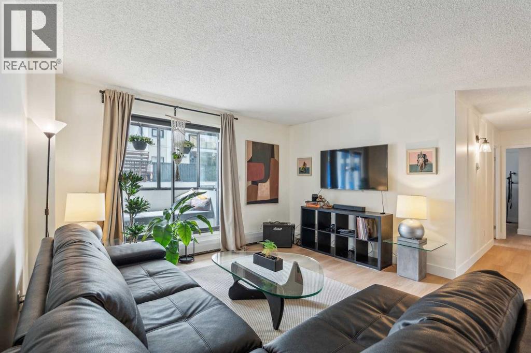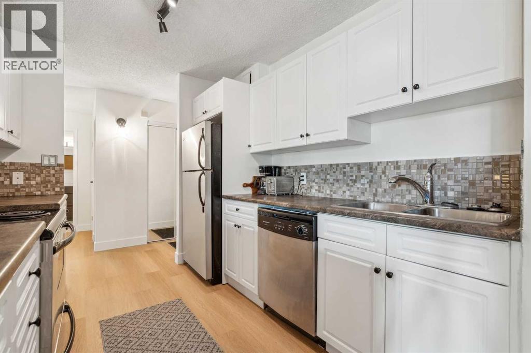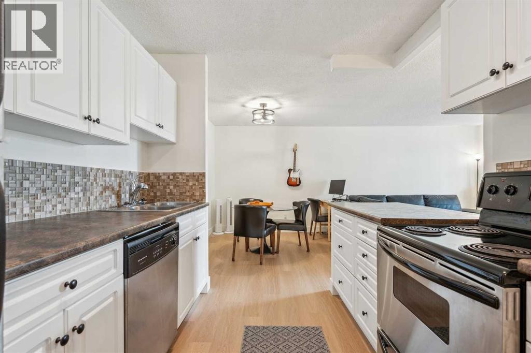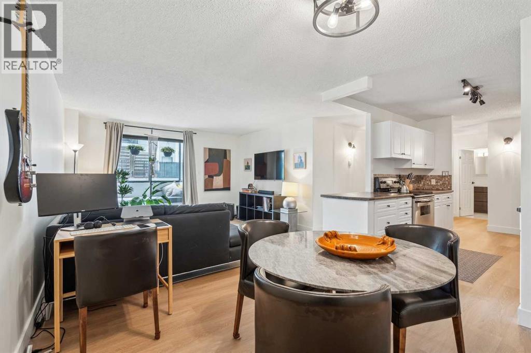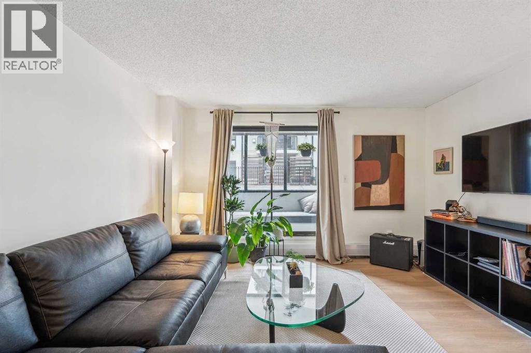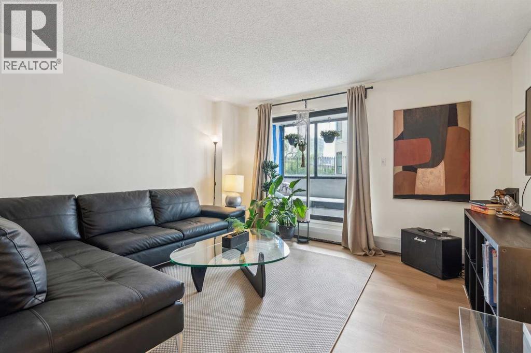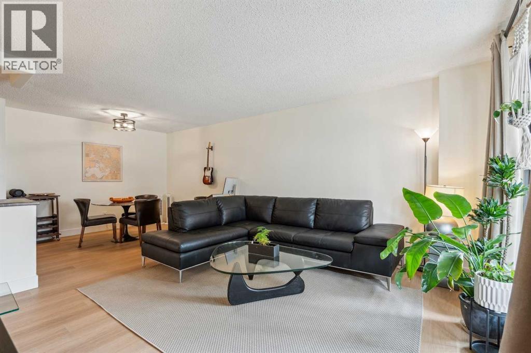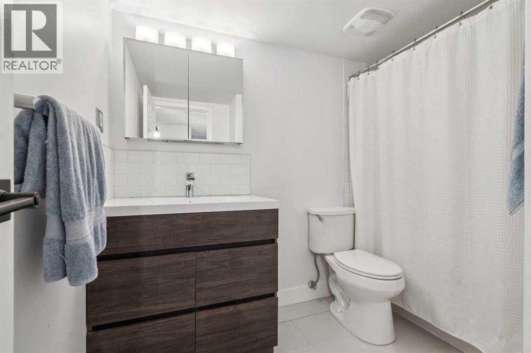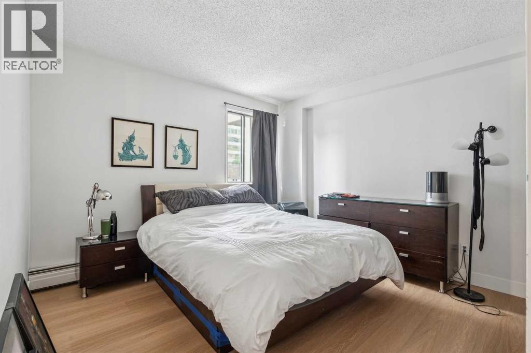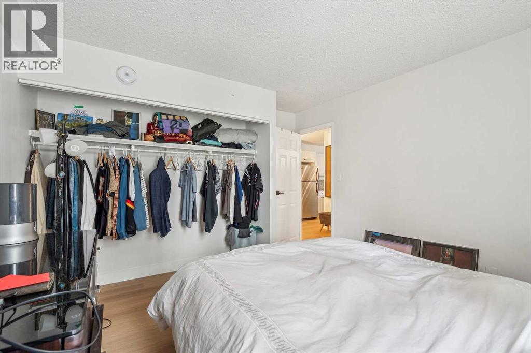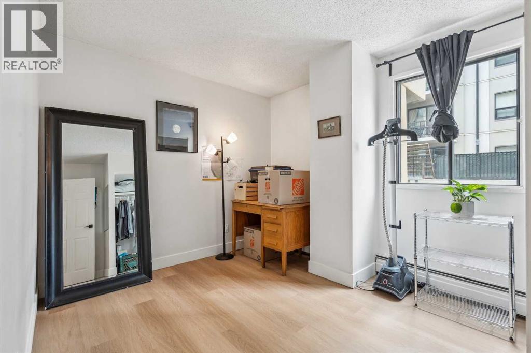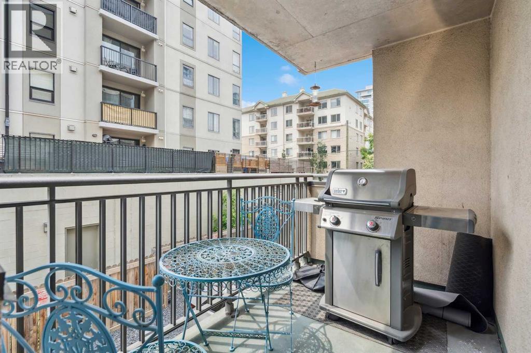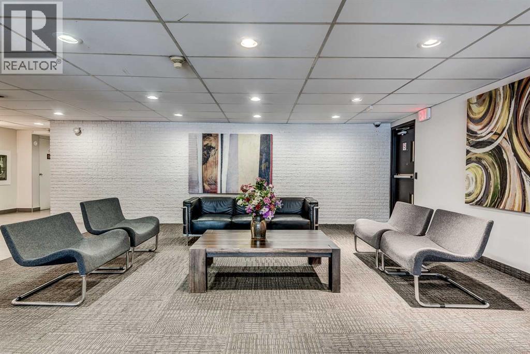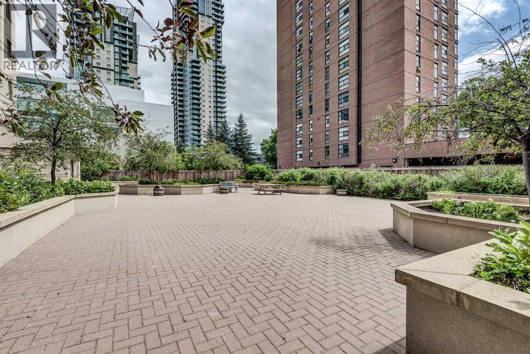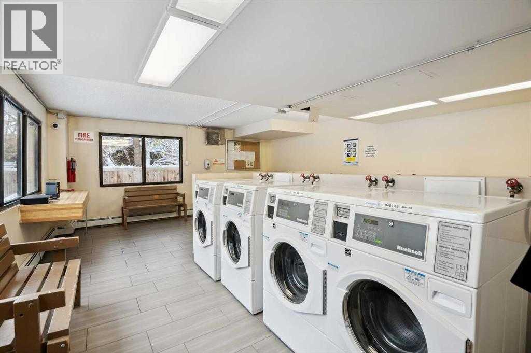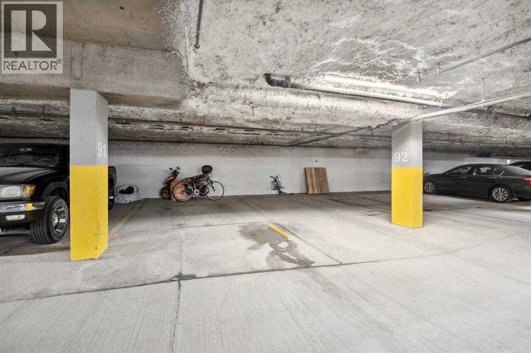Need to sell your current home to buy this one?
Find out how much it will sell for today!
AirBnB Friendly! This beautifully updated 2-bedroom, 1-bathroom home offers a fresh and modern interior paired with thoughtful design details. Step inside to a spacious entryway featuring a board and batten feature wall that sets the tone for the rest of the home. Enjoy the warmth of south exposure and the convenience of heated underground parking.The kitchen is both functional and stylish, boasting white cabinetry with striking black hardware, stainless steel appliances, a mosaic tile backsplash, and contemporary black metal and glass light fixtures. Newly installed oak vinyl plank flooring runs seamlessly throughout the space, adding a touch of elegance.The fully renovated bathroom features a deep soaker tub with subway tile surround, ceramic tile flooring, and a sleek vanity with roll-out drawers for added storage. The entire home has been freshly painted, creating a bright, welcoming atmosphere.Enjoy two unique outdoor spaces: a cozy sunroom with a built-in reading nook and a separate balcony perfect for BBQs. Additional amenities include main floor common laundry and a secure, a large in-suite storage room and heated underground parking stall. Pet policy: weight restriction of 50kg. Move-in ready and full of charm—this is a must-see! (id:37074)
Property Features
Cooling: None
Heating: Baseboard Heaters, Hot Water, Radiant Heat

