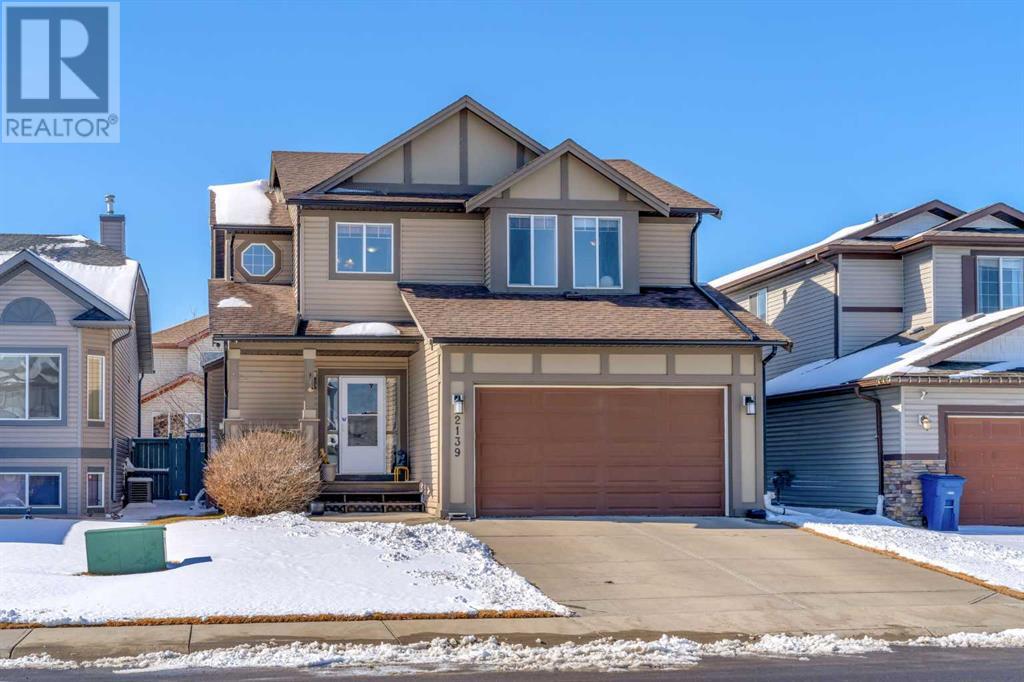Tucked away in the heart of Luxstone, this beautifully maintained home offers the perfect blend of warmth, functionality, and modern updates. This home will please the discerning buyer with a WEST-FACING backyard, a FINISHED BASEMENT, and thoughtful upgrades such as airy 9’ ceilings, gleaming hardwood floors, and an open-concept main floor. A gas fireplace adds warmth to the living room, while the kitchen features ample cabinetry, a gas stove, and seamless flow into the dining space. Patio doors open to a large deck, perfect for summer evenings. A main-floor office makes working from home a breeze, and you will find the addition of a powder room to complete the main floor. Upstairs, the primary suite is a private retreat with a walk-in closet and ensuite. Two additional bedrooms are bright and spacious, and the bonus room is an excellent space for relaxing with the family and catching up on your favourite shows. The fully permitted basement offers incredible versatility, featuring a large rec room, additional bedroom, full bathroom, and prep space that could potentially be converted to a kitchenette. Whether you envision a bar, entertainment space, or private guest suite, this level is full of possibilities. Additional highlights include central air conditioning, a double garage, and roof and siding were done in 2014, ensuring long-term peace of mind. Ideally located near schools, parks, and all the conveniences of Luxstone, this is the home you’ve been waiting for. (id:37074)
Property Features
Property Details
| MLS® Number | A2202677 |
| Property Type | Single Family |
| Community Name | Luxstone |
| Amenities Near By | Park, Playground, Schools, Shopping |
| Features | No Animal Home |
| Parking Space Total | 4 |
| Plan | 0610480 |
| Structure | Deck |
Parking
| Attached Garage | 2 |
Building
| Bathroom Total | 4 |
| Bedrooms Above Ground | 3 |
| Bedrooms Below Ground | 1 |
| Bedrooms Total | 4 |
| Appliances | Refrigerator, Gas Stove(s), Dishwasher, Microwave, Hood Fan, Window Coverings, Washer & Dryer |
| Basement Development | Finished |
| Basement Type | Full (finished) |
| Constructed Date | 2006 |
| Construction Material | Wood Frame |
| Construction Style Attachment | Detached |
| Cooling Type | Central Air Conditioning |
| Exterior Finish | Vinyl Siding |
| Fireplace Present | Yes |
| Fireplace Total | 1 |
| Flooring Type | Carpeted, Hardwood, Tile, Vinyl |
| Foundation Type | Poured Concrete |
| Half Bath Total | 1 |
| Heating Type | Forced Air |
| Stories Total | 2 |
| Size Interior | 2,001 Ft2 |
| Total Finished Area | 2000.78 Sqft |
| Type | House |
Rooms
| Level | Type | Length | Width | Dimensions |
|---|---|---|---|---|
| Second Level | 4pc Bathroom | 5.92 Ft x 7.83 Ft | ||
| Second Level | 4pc Bathroom | 8.25 Ft x 8.17 Ft | ||
| Second Level | Bedroom | 9.50 Ft x 13.08 Ft | ||
| Second Level | Bedroom | 9.42 Ft x 13.00 Ft | ||
| Second Level | Family Room | 12.58 Ft x 18.25 Ft | ||
| Second Level | Primary Bedroom | 12.58 Ft x 17.67 Ft | ||
| Second Level | Other | 8.33 Ft x 5.92 Ft | ||
| Basement | 4pc Bathroom | 8.67 Ft x 5.00 Ft | ||
| Basement | Bedroom | 17.00 Ft x 14.92 Ft | ||
| Basement | Den | 8.08 Ft x 5.92 Ft | ||
| Basement | Furnace | 8.42 Ft x 10.92 Ft | ||
| Basement | Recreational, Games Room | 12.75 Ft x 15.33 Ft | ||
| Main Level | 2pc Bathroom | 5.00 Ft x 5.17 Ft | ||
| Main Level | Dining Room | 10.00 Ft x 15.17 Ft | ||
| Main Level | Foyer | 9.92 Ft x 5.92 Ft | ||
| Main Level | Kitchen | 8.83 Ft x 14.50 Ft | ||
| Main Level | Living Room | 16.50 Ft x 15.42 Ft | ||
| Main Level | Office | 9.00 Ft x 8.83 Ft |
Land
| Acreage | No |
| Fence Type | Fence |
| Land Amenities | Park, Playground, Schools, Shopping |
| Size Depth | 31.99 M |
| Size Frontage | 12.8 M |
| Size Irregular | 409.60 |
| Size Total | 409.6 M2|4,051 - 7,250 Sqft |
| Size Total Text | 409.6 M2|4,051 - 7,250 Sqft |
| Zoning Description | R1 |




























