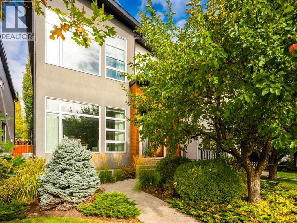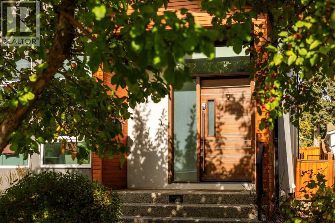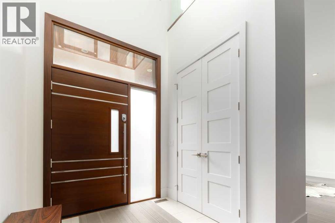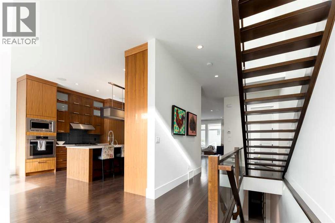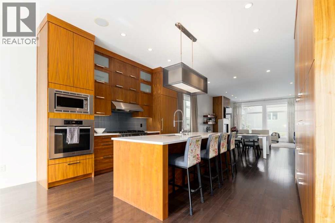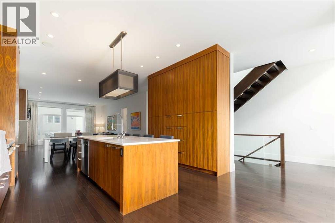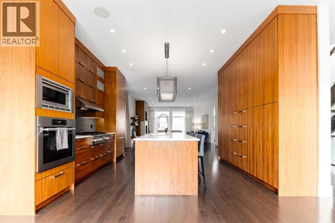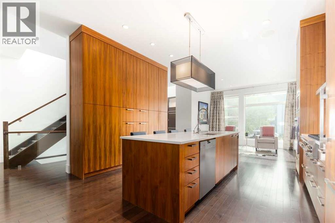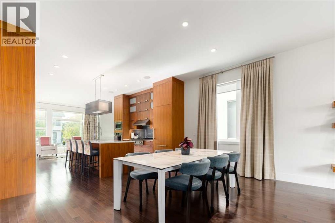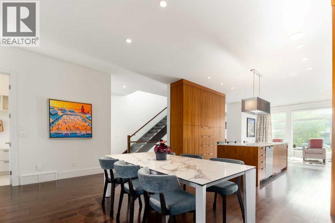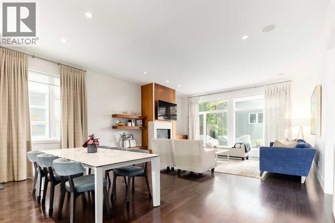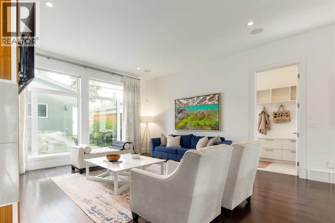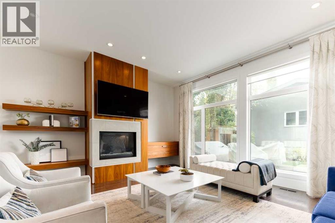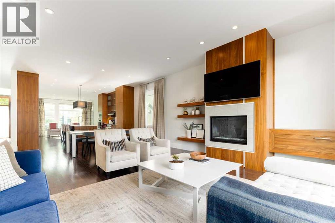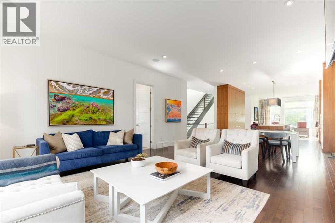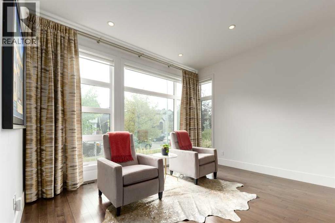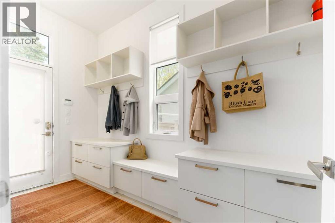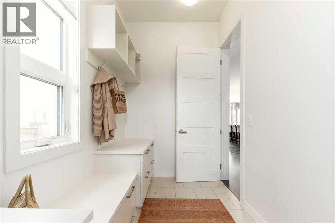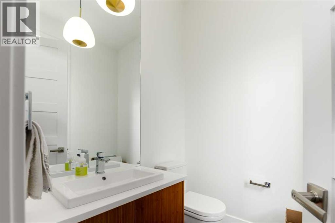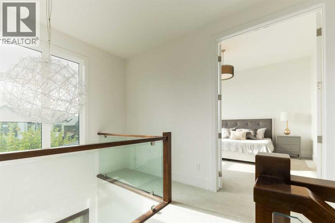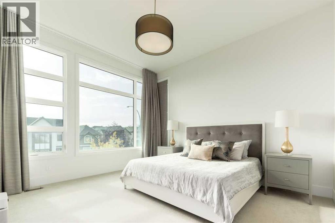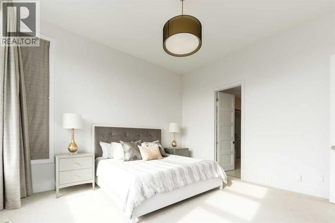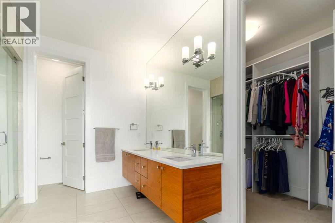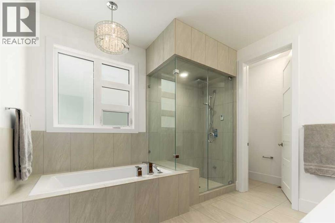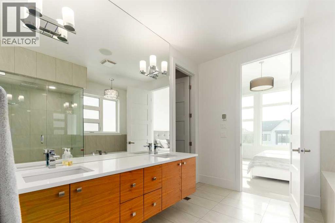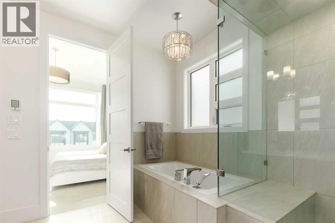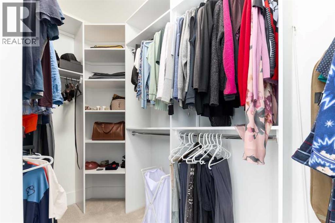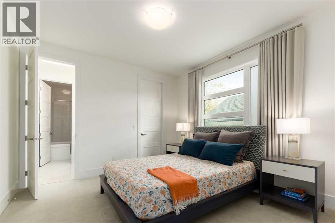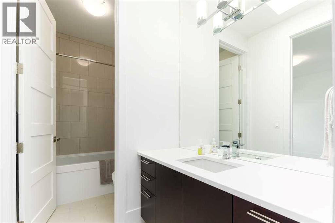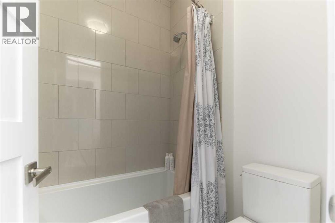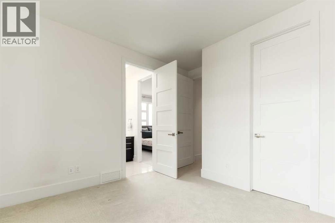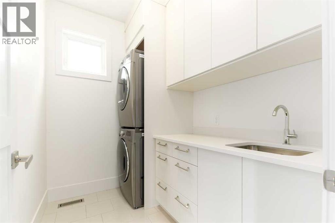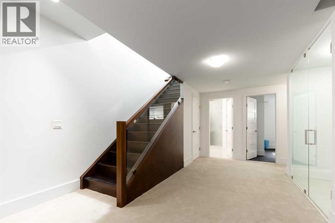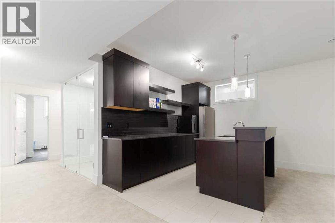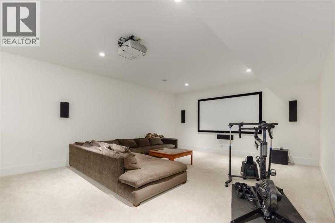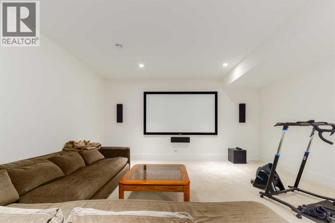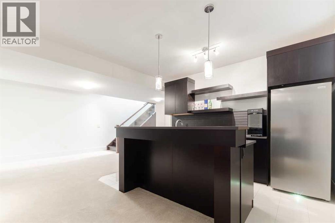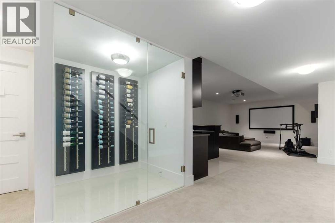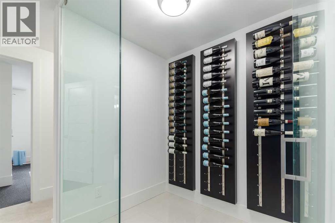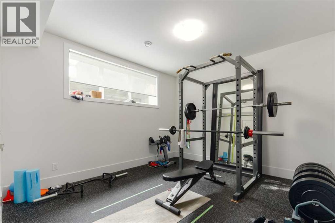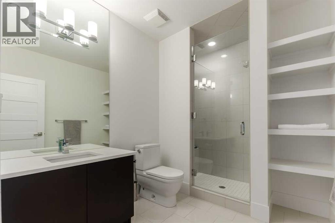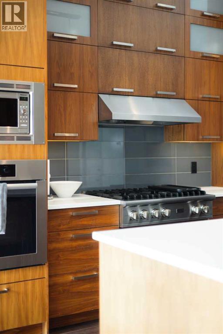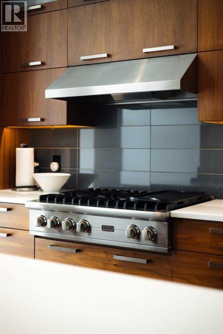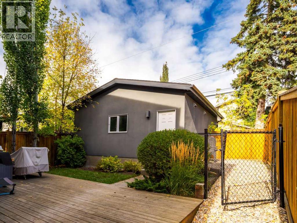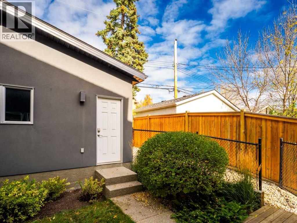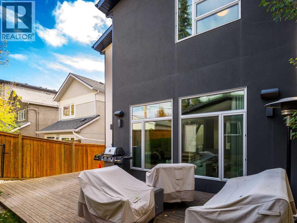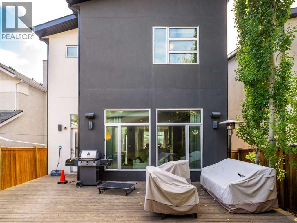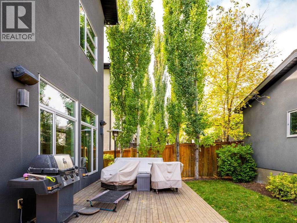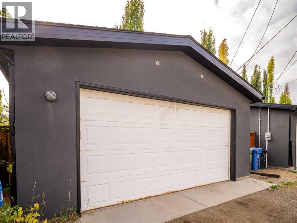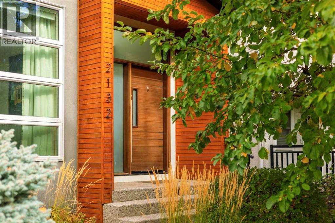Need to sell your current home to buy this one?
Find out how much it will sell for today!
**OPEN HOUSE - Sat Nov 1 (11-1pm)** Set on a quiet, tree-lined, pedestrian-friendly street in the heart of Marda Loop, this south-facing detached home blends refined design with everyday comfort — and sits on a mature 33’ lot with no remaining development sites nearby. Built by Maillot Homes, one of Calgary’s most respected builders, the home showcases timeless craftsmanship and understated luxury throughout.Built by Maillot Homes, one of Calgary’s most respected builders, the home showcases timeless craftsmanship and understated luxury throughout. The open main floor is anchored by a stunning walnut kitchen with quartz countertops, Miele and Viking appliances, and a generous quartz island that invites conversation. Natural light pours into the connected dining and family rooms, creating a space that feels both polished and relaxed — perfect for everything from casual mornings to dinner parties with friends.A separate front living room offers flexibility for work or entertaining, while a large mudroom with built-ins keeps daily life organized. Out back, enjoy a north-facing yard with a private deck and a heated, oversized detached garage that provides ample space for vehicles and storage as well as 240V outlet for Level 2 charging. Upstairs, the layout is both practical and beautiful. The primary suite is a true retreat, featuring a soaker tub, steam shower with heated floors, and walk-in closet. Two additional bedrooms, each with their own walk-in closets, share a stylish Jack-and-Jill bathroom with a second tub. A convenient upstairs laundry room completes the level.Downstairs, the lower level delivers versatile living space — featuring a wet bar, theatre with projector screen, and a bonus room that can flex as a gym, office, or fourth bedroom.Custom drapery is included throughout, along with central A/C, in-floor heating, and the signature attention to detail that Maillot Homes is known for.Located just a short walk to the shops, cafes, and restaurant s of Marda Loop and Garrison, this home captures the best of inner-city living — sophisticated, comfortable, and perfectly connected. (id:37074)
Property Features
Fireplace: Fireplace
Cooling: Central Air Conditioning
Heating: Forced Air
Landscape: Landscaped, Lawn
Open House
This property has open houses!
Starts at:
11:00 am
Ends at:
1:00 pm

