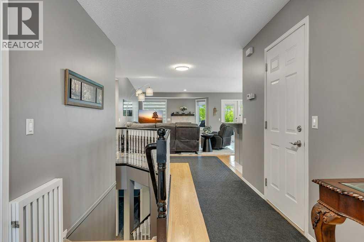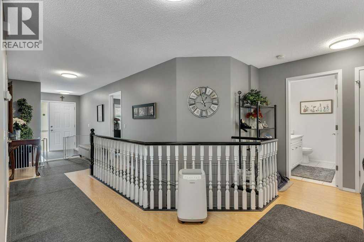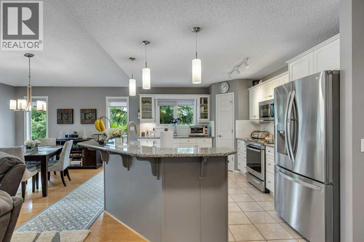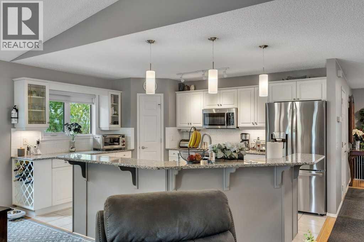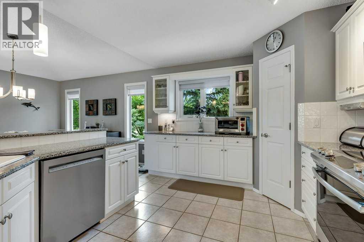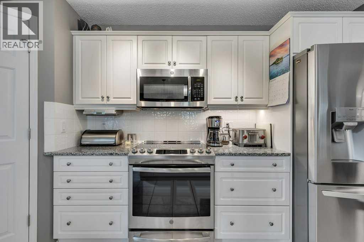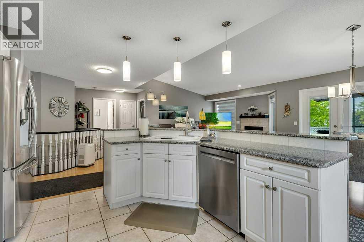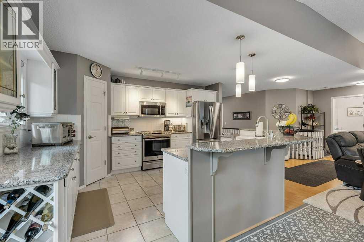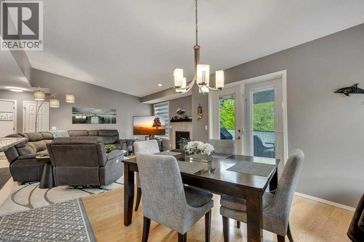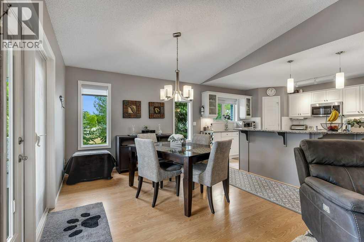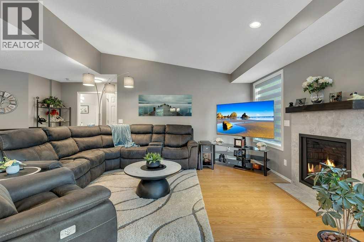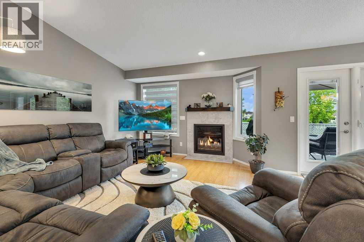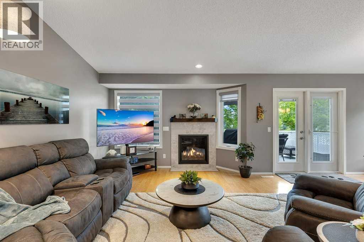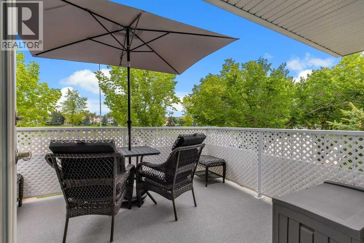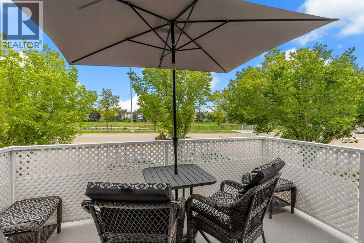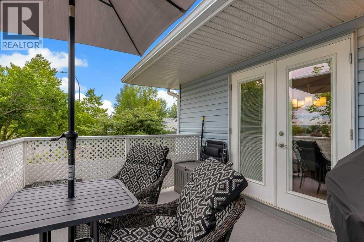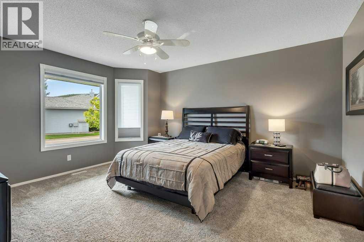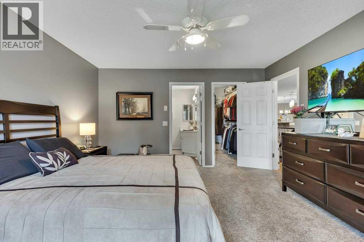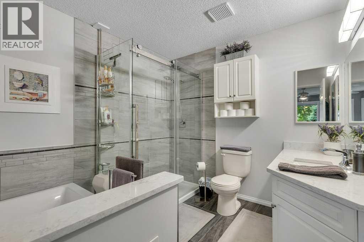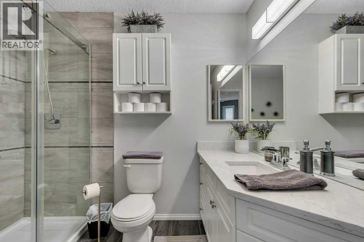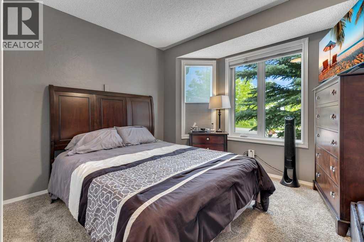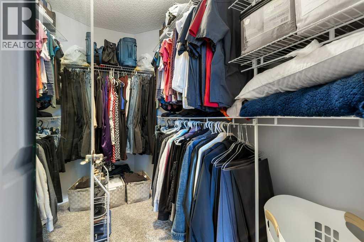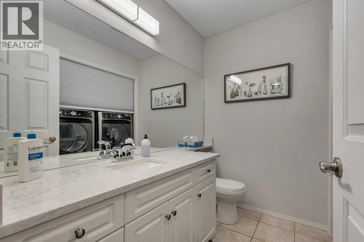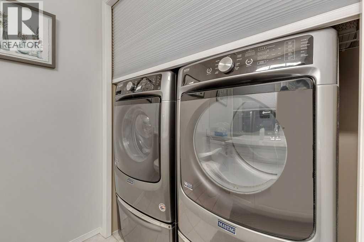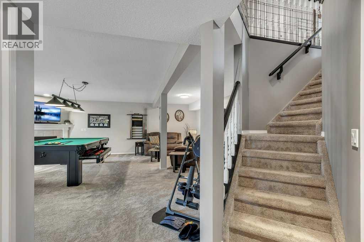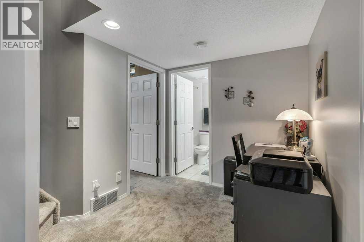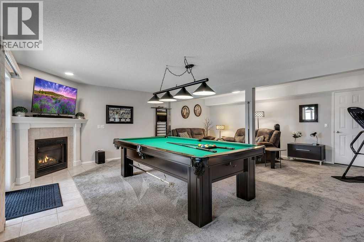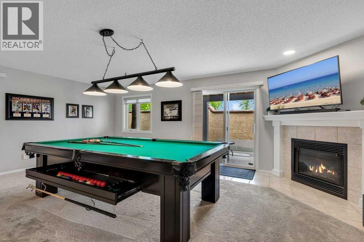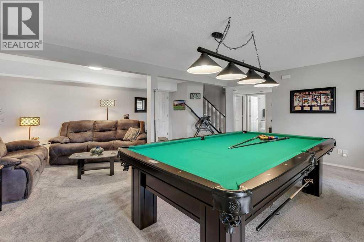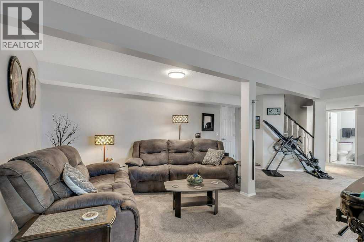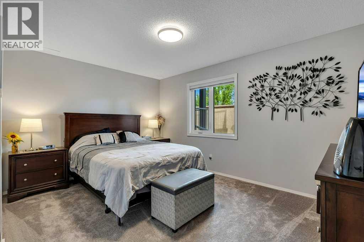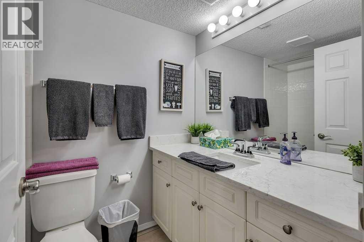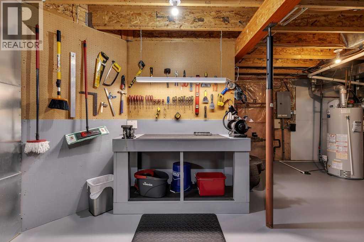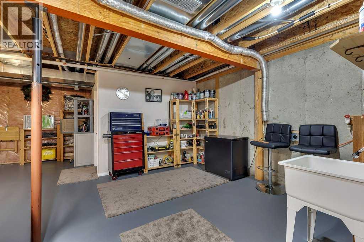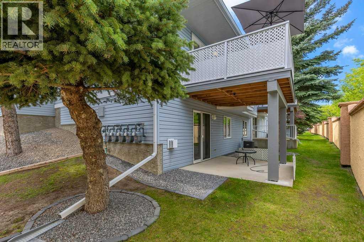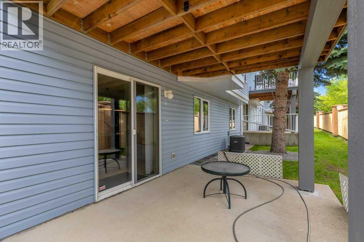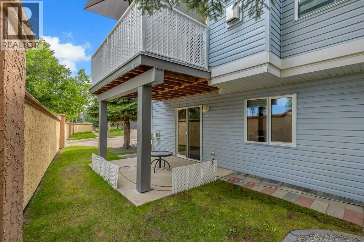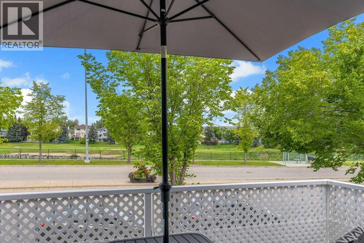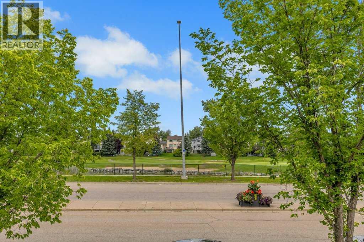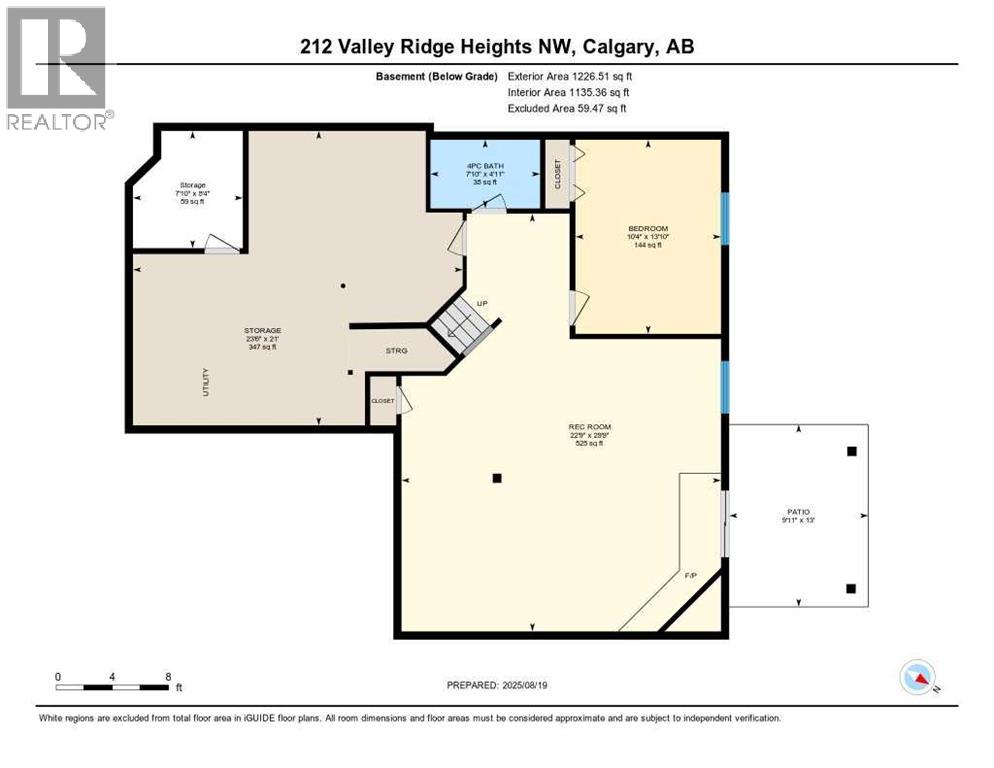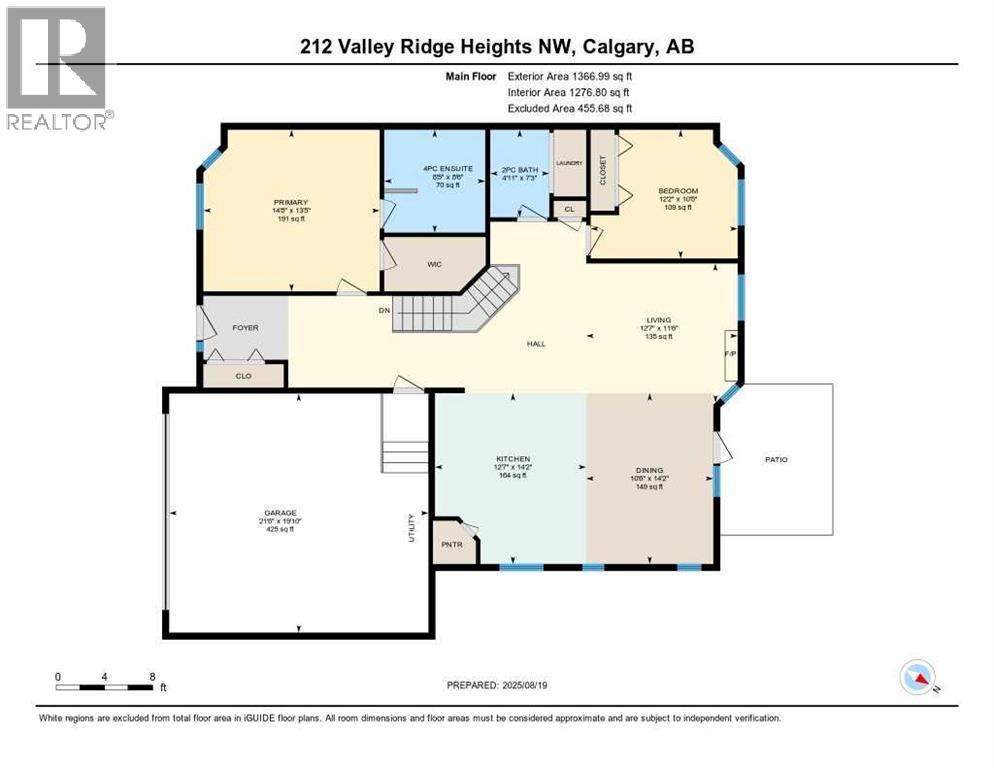Need to sell your current home to buy this one?
Find out how much it will sell for today!
We are thrilled to introduce this impressive villa bungalow located in the picturesque Highlands of Valley Ridge. This beautifully maintained and extensively updated home reflects true pride of ownership throughout. The main level offers a spacious open-concept layout with 1,367 square feet of living space, highlighted by vaulted ceilings in the dining and living areas that lead to a generous deck equipped with a BBQ hookup—perfect for entertaining. The gourmet kitchen features granite countertops, upgraded stainless steel appliances, under-cabinet lighting, a walk-in pantry, and ample cupboard space. The primary bedroom comfortably accommodates a king-sized bed and includes a four-piece ensuite with a separate shower and a walk-in closet. A second bedroom, a two-piece bathroom, and convenient main floor laundry complete the upper level. Downstairs, the fully developed lower level is designed for relaxation and entertainment, featuring a large recreation room with a pool table, cozy fireplace, and TV sitting area. A spacious third bedroom and a four-piece bathroom provide additional comfort for guests. The expansive utility room offers space for a workshop, utility sink, and built-in shelving, while walk-out access leads to a private patio for quiet outdoor enjoyment. The double attached garage is drywalled, painted, and includes shelving for added convenience. Since 2018, the home has undergone numerous upgrades including triple-pane windows, blackout silhouette window coverings in the bedrooms, a new air conditioner, furnace, and hot water tank, as well as improved insulation and ventilation. Additional enhancements include a brand new main floor fireplace and mantel, a new garage door and operational mechanisms, fresh paint, new carpets, updated light fixtures, modern hardware throughout, an upgraded breaker box, electrical and plumbing systems, fully renovated bathrooms, and a new deck, eaves, downspouts, and landscaping. This villa bungalow presents a ra re opportunity to enjoy a serene lifestyle in a beautifully updated home with views of the golf course. The Valley Ridge community offers quick access to both the mountains and downtown via Stoney Trail, along with numerous walking paths and nearby amenities. The Highlands of Valley Ridge is a vibrant neighborhood known for its friendly atmosphere and active social scene. Don’t miss your chance to own this exceptional property in one of Calgary’s most desirable locations. (id:37074)
Property Features
Style: Bungalow
Fireplace: Fireplace
Cooling: Central Air Conditioning
Heating: Forced Air






