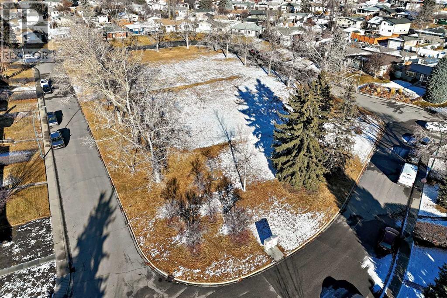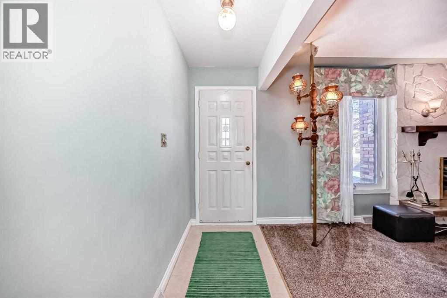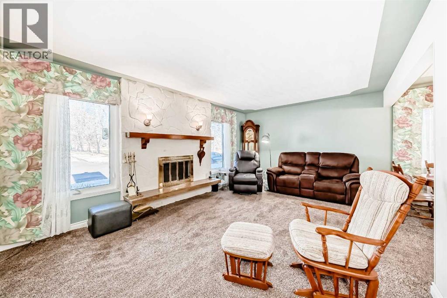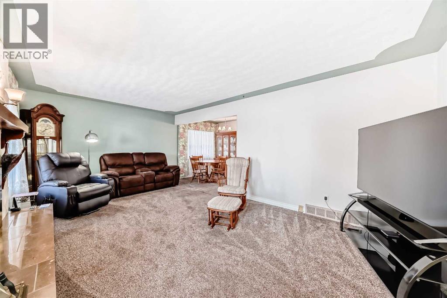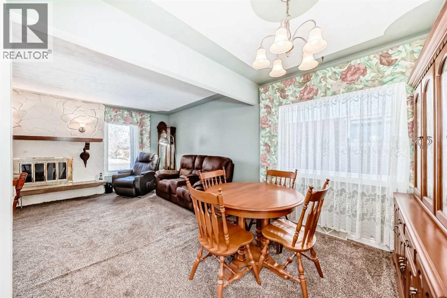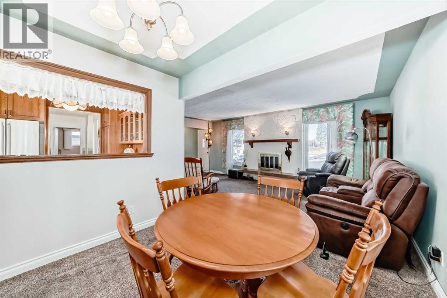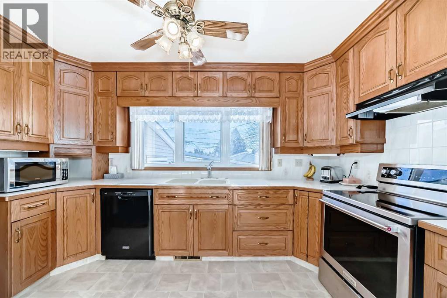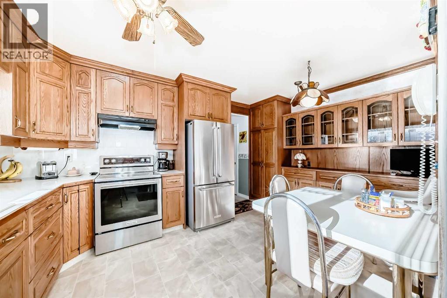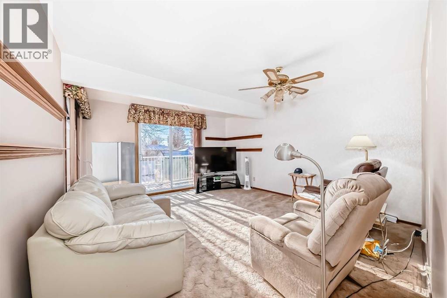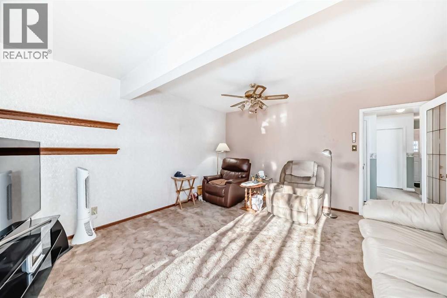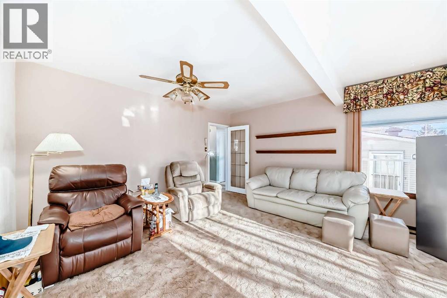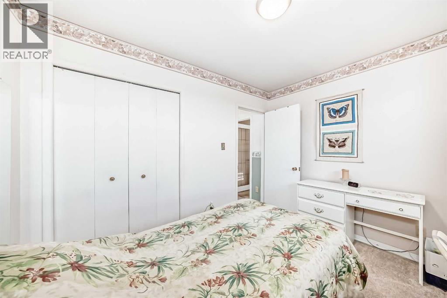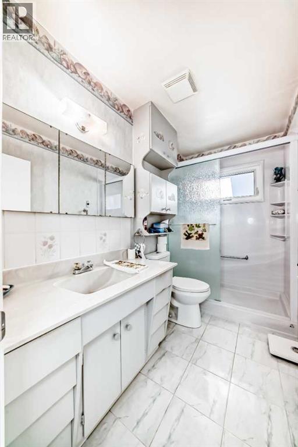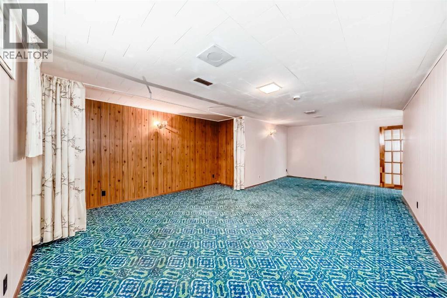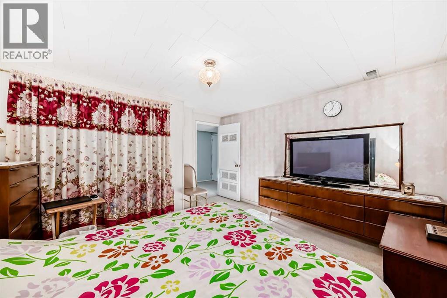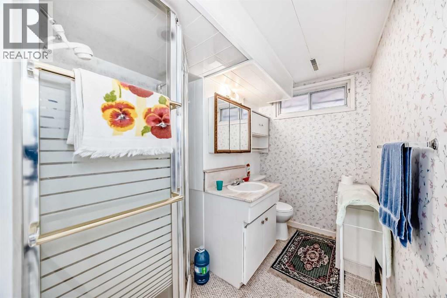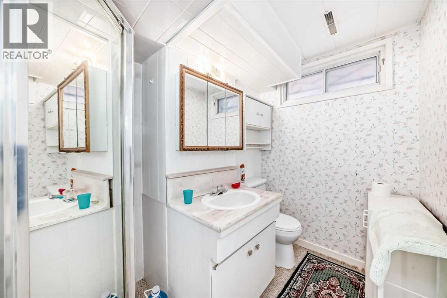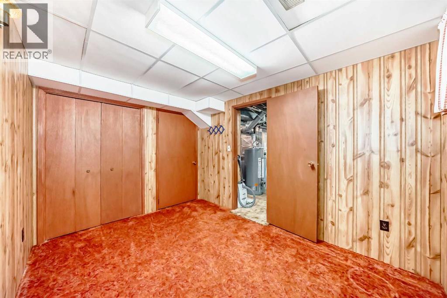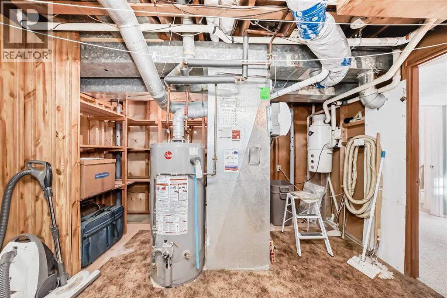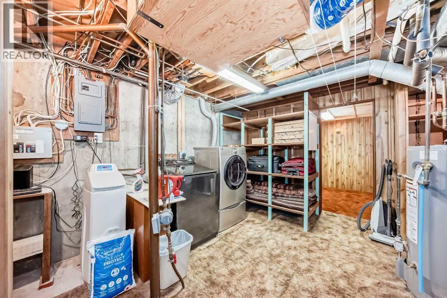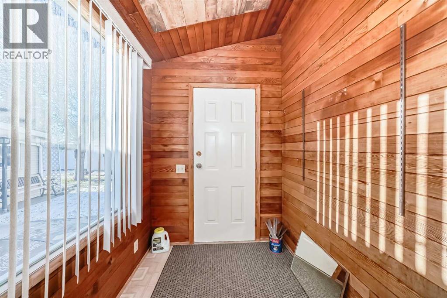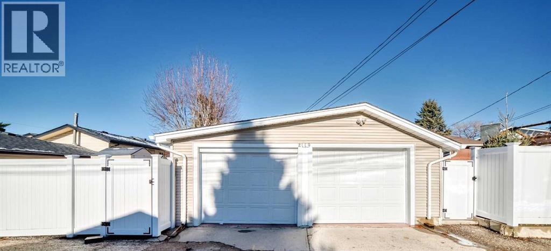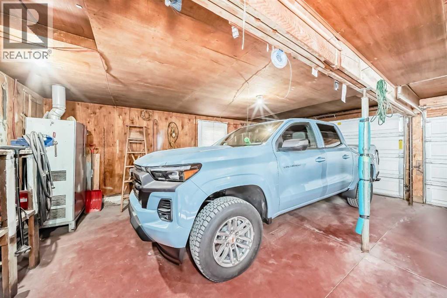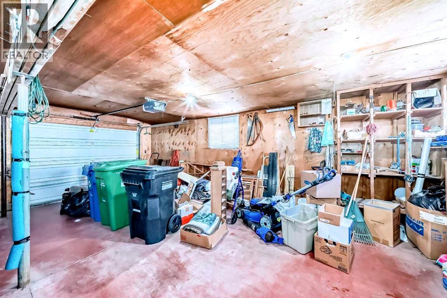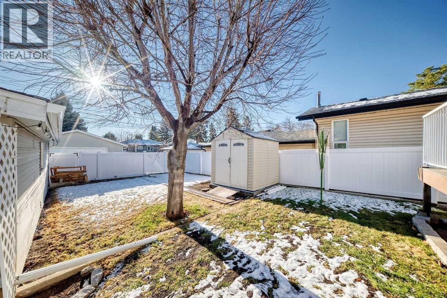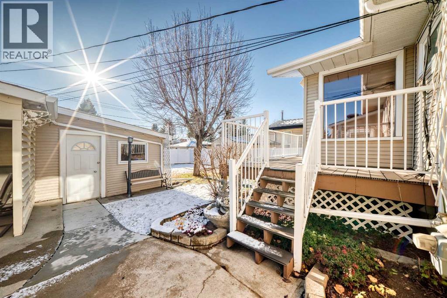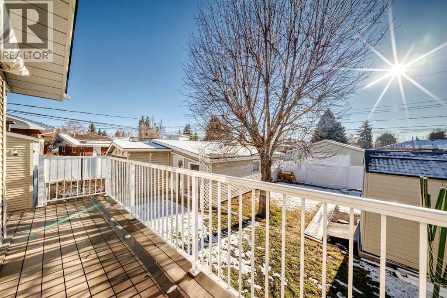Need to sell your current home to buy this one?
Find out how much it will sell for today!
Nestled in Mayland's sought after desirable Mackid Crescent looking out to an open park like setting, tranquility in a inner city location. The strong curb appeal makes this home so welcoming, with brick facing, vinyl windows, poured walks & maintenance free fencing all around the property. Upon entering the front foyer it offers plenty of room & closet space. The living room & dining room offer an open concept . The sculpted ceilings & wood burning fireplace give it a warm inviting feel. Hardwood under carpet, other than kitchen & bath. The kitchen upgrade was planned with functionality & fantastic cabinet space. Pull out pot drawers, pantry, 2 lazy susan’s & ample counter space with Built in China cabinet in oak finish & glass. Large window & Double kitchen sink which looks out to the entire back yard. 3 bedrooms in total. The main floor flex room can be converted back to a primary bedroom ,(just build that dream closet) & the patio doors go out to a maintenance free 4'.8 x 18'.8 composite deck with a crank out Awning. The main bath has a double walk in shower A spacious vanity with ample storage .The lower level is fully developed with a 3rd bedroom, a den/office, 3 piece bath & large family room. There is a spacious cold room with built in shelving.The furnace was replaced with high efficient in 2019 along with the hot water tank & humidifier. The south back yard has a patio with gas line for barbecuing & a garden awaiting your green thumb or just relax & enjoy your privacy. The covered veranda with swing included is great for rainy days. Double heated garage with double doors open to paved back alley. The shingles on the home & garage replaced in 2019. The home has added insulation value as siding was placed over original stucco. Walking distance to Middle school, Elementary & French immersion. Devry is also close by. Bus located 5 mins. walk away, also shopping & medical clinic & eateries. LRT, Downtown, Hospital, Zoo, Telus Spark Science, & bike path ma ke this community a charm. TransCanada, Barlow Trail, Deerfoot Trail & Memorial Drive access. (id:37074)
Property Features
Style: Bungalow
Fireplace: Fireplace
Cooling: None
Heating: High-Efficiency Furnace, Forced Air
Landscape: Garden Area, Landscaped






