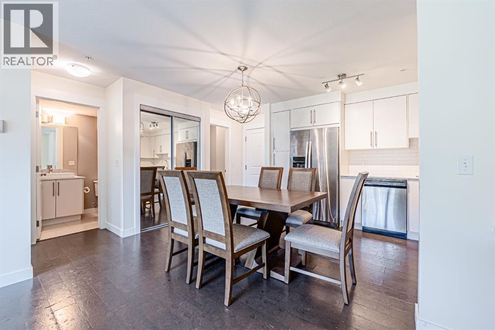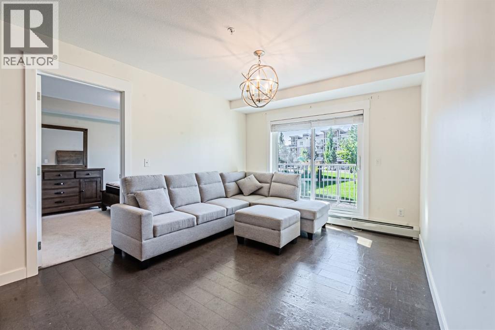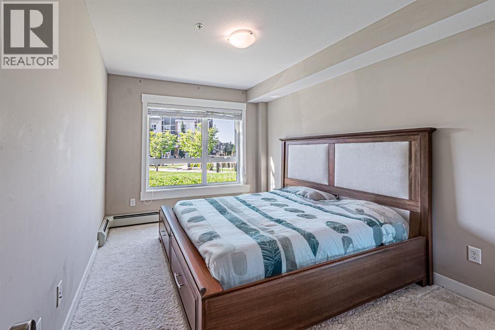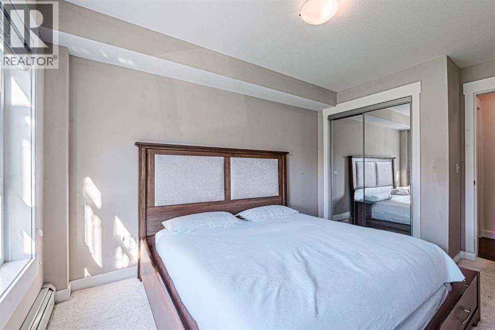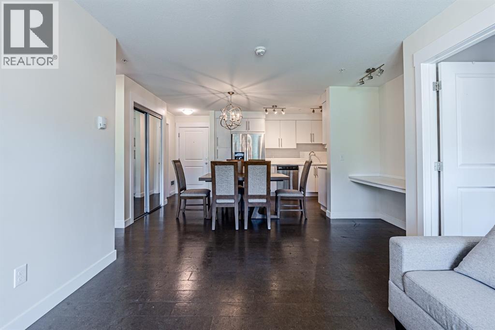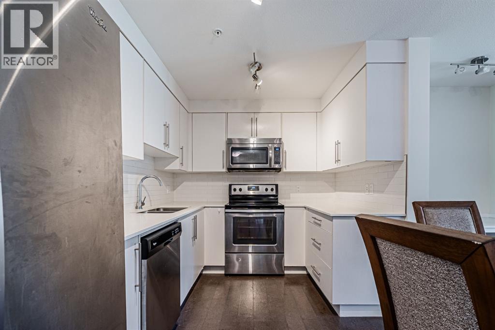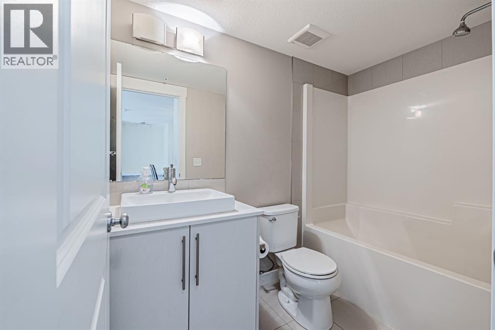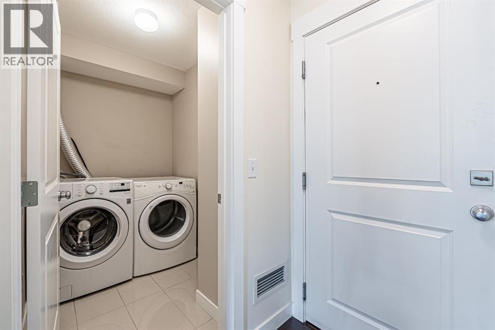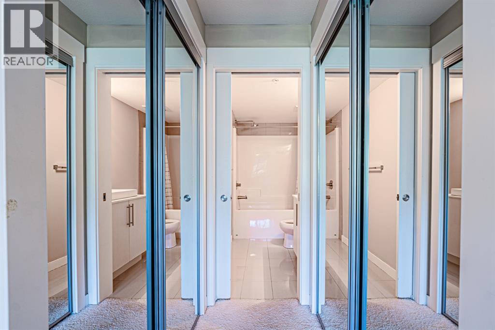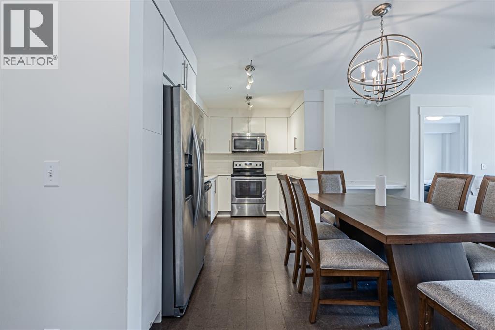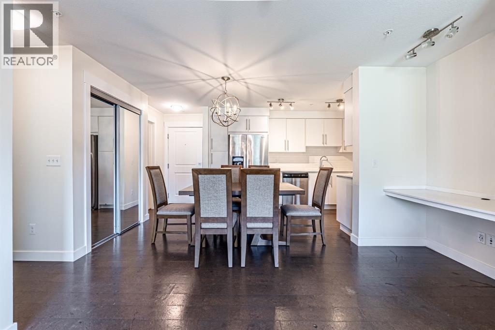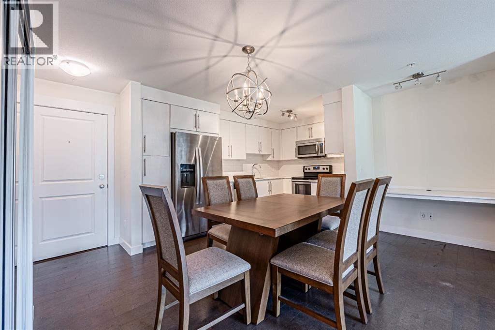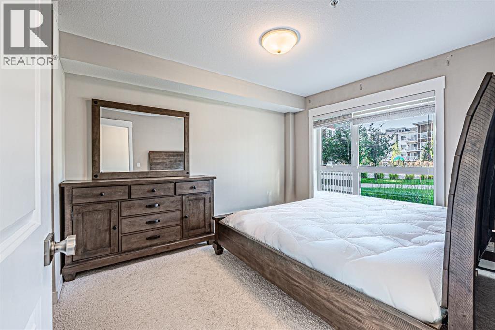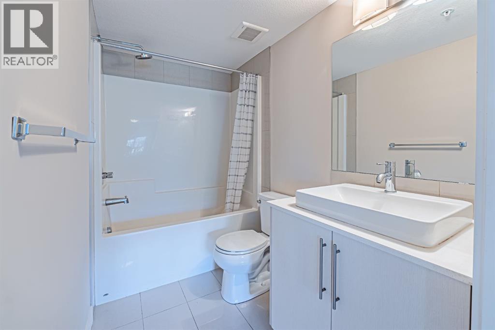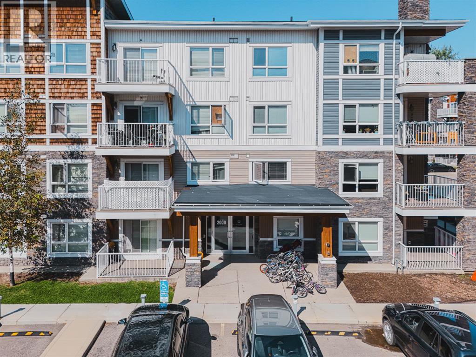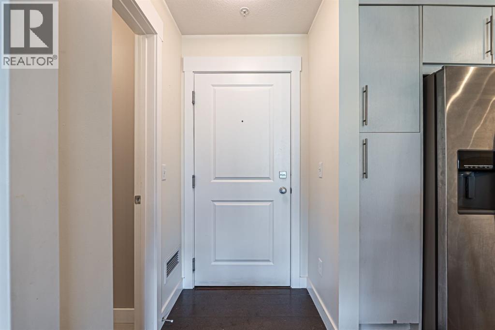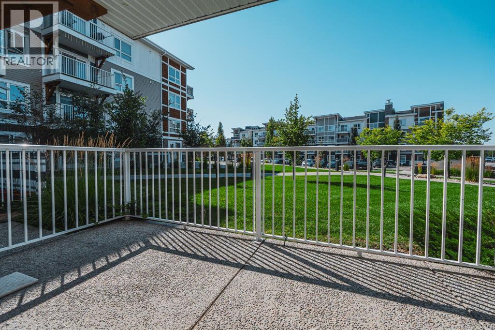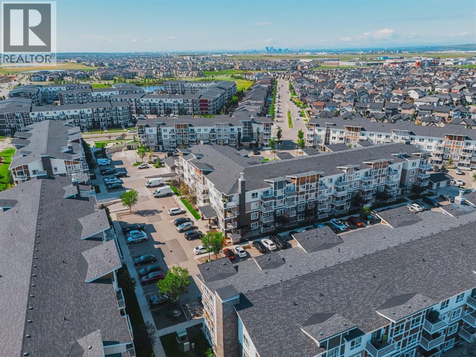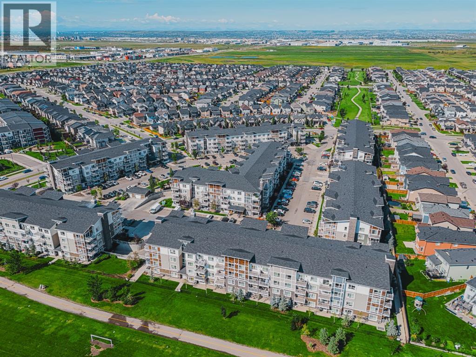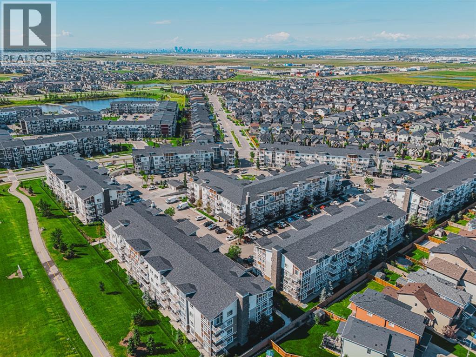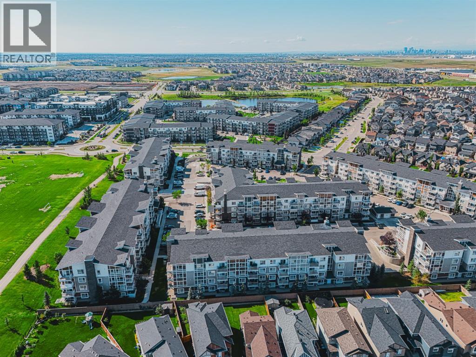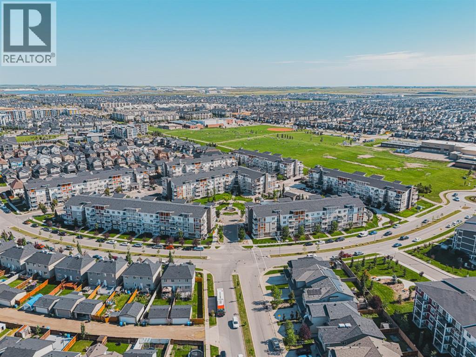MOVE-IN READY !!! Welcome to this main floor former Show-Suite featuring an open concept kitchen apartment with 2 spaciousbedrooms, 2 bathrooms and Titled heated underground parking and a storage. A lot of visitors parking makes it convenient for guests to park theirvehicles safely. This unit has a modern and bright colour, is clean and well maintained, and it faces a wide open space. This condo has In-SuiteLaundry and a built in desk, perfect for a home office or study area. A large deck with a BBQ gas line, stainless steel appliances. Located in acommunity with excellent amenities, you’ll have access to a nearby community park where kids can play and friends can gather. Convenience stores,schools, parks, playgrounds, and public transit are all close by, making this condo a blend of modern comfort and everyday practicality. Don’t missthe opportunity to make this beautiful condo your new home! (id:37074)
Property Features
Property Details
| MLS® Number | A2246830 |
| Property Type | Single Family |
| Neigbourhood | Skyview Ranch |
| Community Name | Skyview Ranch |
| Amenities Near By | Airport, Park, Playground, Schools |
| Community Features | Pets Allowed With Restrictions |
| Features | Gas Bbq Hookup, Parking |
| Parking Space Total | 1 |
| Plan | 1610579 |
Parking
| Underground |
Building
| Bathroom Total | 2 |
| Bedrooms Above Ground | 2 |
| Bedrooms Total | 2 |
| Appliances | Refrigerator, Dishwasher, Stove, Microwave Range Hood Combo, Window Coverings, Washer/dryer Stack-up |
| Constructed Date | 2016 |
| Construction Material | Poured Concrete |
| Construction Style Attachment | Attached |
| Cooling Type | None |
| Exterior Finish | Asphalt, Concrete |
| Flooring Type | Carpeted, Ceramic Tile, Vinyl |
| Heating Type | Central Heating |
| Stories Total | 4 |
| Size Interior | 812 Ft2 |
| Total Finished Area | 811.92 Sqft |
| Type | Apartment |
Rooms
| Level | Type | Length | Width | Dimensions |
|---|---|---|---|---|
| Main Level | Primary Bedroom | 11.92 Ft x 9.92 Ft | ||
| Main Level | 4pc Bathroom | 8.25 Ft x 4.92 Ft | ||
| Main Level | Bedroom | 13.83 Ft x 9.42 Ft | ||
| Main Level | 4pc Bathroom | 8.25 Ft x 4.92 Ft | ||
| Main Level | Dining Room | 9.00 Ft x 7.58 Ft | ||
| Main Level | Kitchen | 13.83 Ft x 13.42 Ft | ||
| Main Level | Living Room | 12.33 Ft x 10.50 Ft | ||
| Main Level | Laundry Room | 4.92 Ft x 6.75 Ft |
Land
| Acreage | No |
| Land Amenities | Airport, Park, Playground, Schools |
| Size Total Text | Unknown |
| Zoning Description | M-1 |

