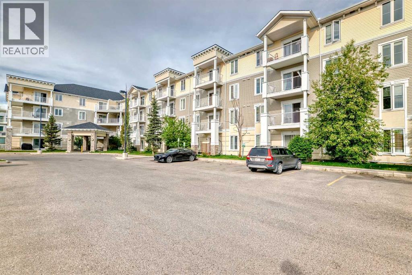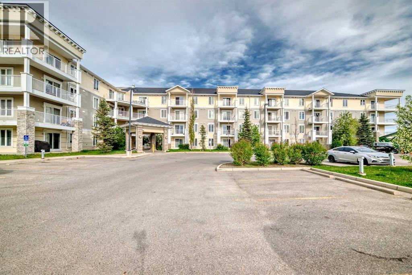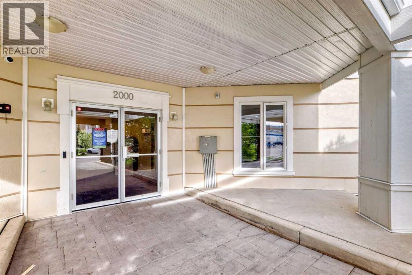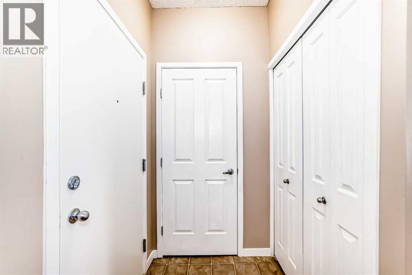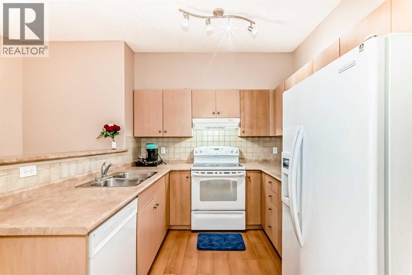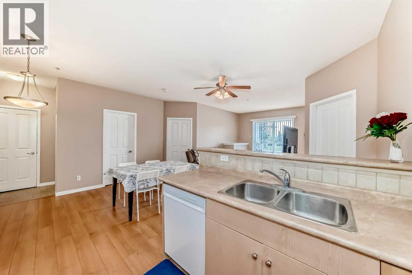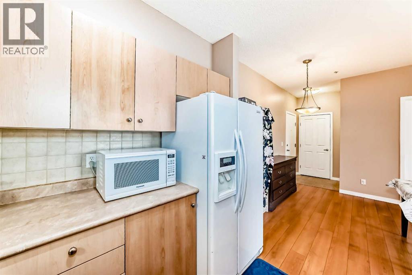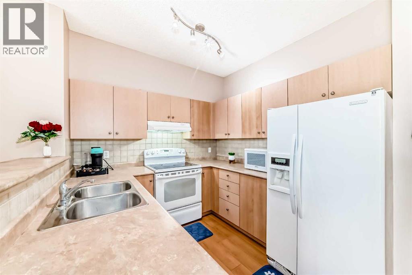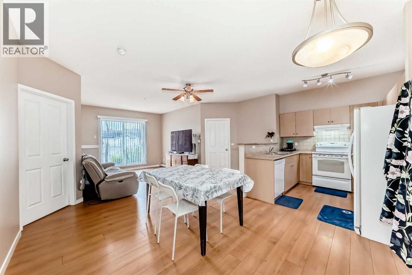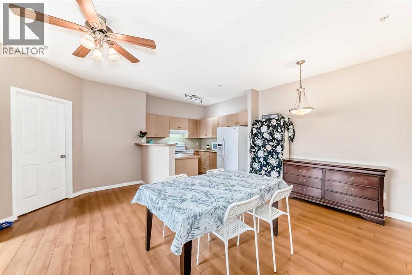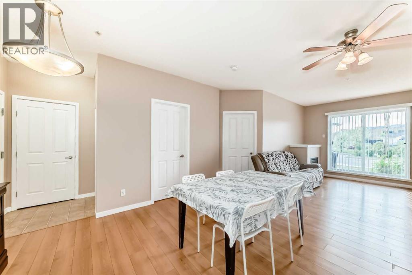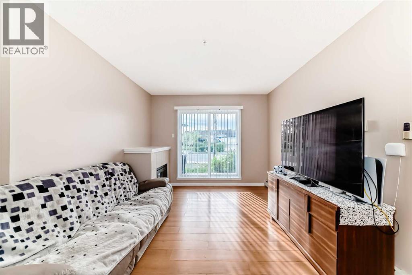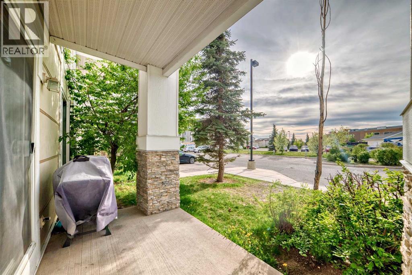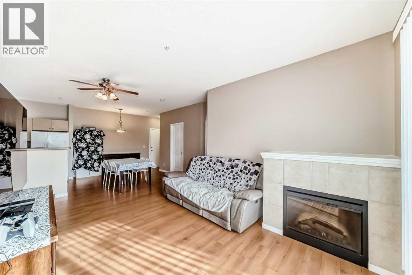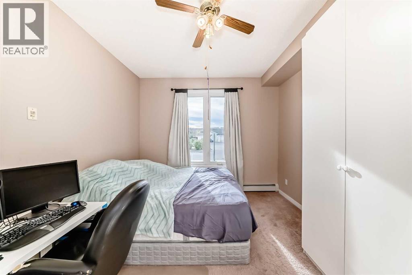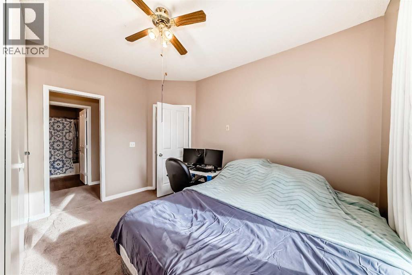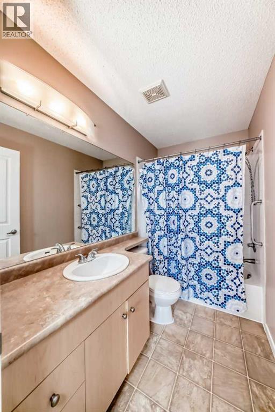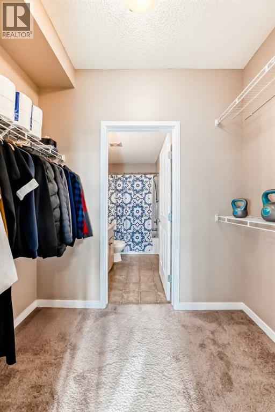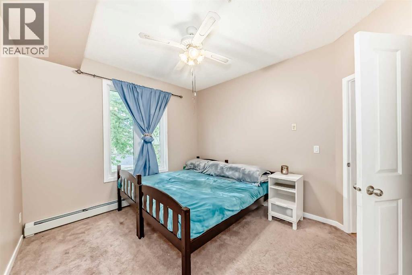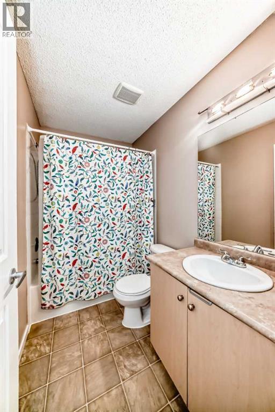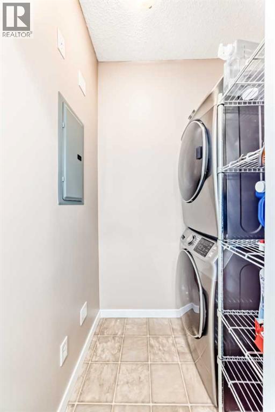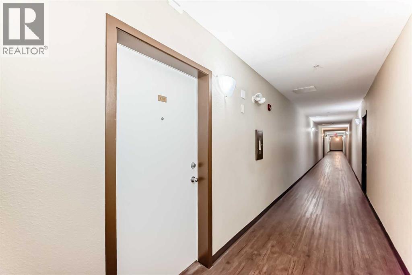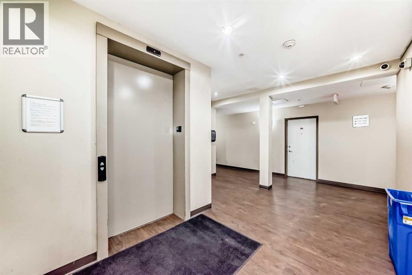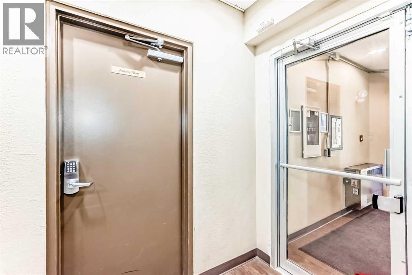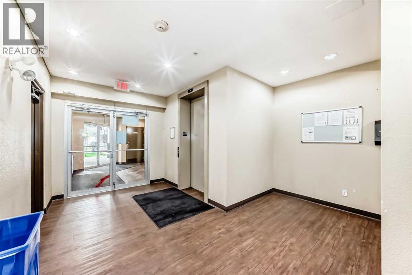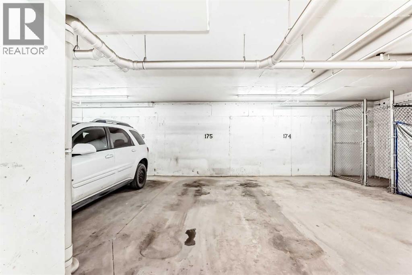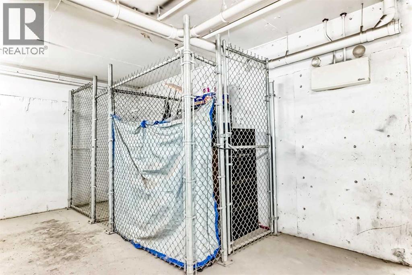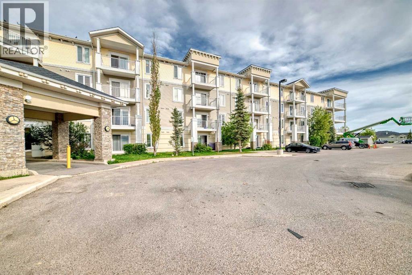Very affordable 2 bedroom, 2 bath condo unit with UNDERGROUND HEATED TITLED PARKING, STORAGE and ALL UTILITIES INCLUDED. This well-maintained unit features an open-concept layout with a generous living and dining area, and good sized bedrooms. The underground heated titled parking offers security and comfort, especially on cold winters and unpredictable summer storms, a separate storage unit, and the BONUS of all utilities covered where heat, electricity and water included in the condo fee. Great location. Just a few minutes from parks, transit, groceries, schools, coffee shops and other amenities. Easy access to Stonry Trail, C-Train stations, shopping plazas, hospitals, the Genesis Centre, and the airport. (id:37074)
Property Features
Property Details
| MLS® Number | A2269562 |
| Property Type | Single Family |
| Neigbourhood | Northeast Calgary |
| Community Name | Taradale |
| Amenities Near By | Park, Playground, Schools, Shopping |
| Community Features | Pets Allowed With Restrictions |
| Features | No Animal Home, No Smoking Home, Parking |
| Parking Space Total | 1 |
| Plan | 0714034 |
Parking
| Underground |
Building
| Bathroom Total | 2 |
| Bedrooms Above Ground | 2 |
| Bedrooms Total | 2 |
| Appliances | Refrigerator, Dishwasher, Stove, Hood Fan, Washer & Dryer |
| Constructed Date | 2007 |
| Construction Material | Wood Frame |
| Construction Style Attachment | Attached |
| Cooling Type | None |
| Exterior Finish | Composite Siding, Vinyl Siding |
| Flooring Type | Carpeted, Laminate, Linoleum |
| Heating Type | Baseboard Heaters |
| Stories Total | 4 |
| Size Interior | 882 Ft2 |
| Total Finished Area | 882.5 Sqft |
| Type | Apartment |
Rooms
| Level | Type | Length | Width | Dimensions |
|---|---|---|---|---|
| Main Level | Other | 4.42 Ft x 4.08 Ft | ||
| Main Level | Kitchen | 13.08 Ft x 8.33 Ft | ||
| Main Level | Dining Room | 13.00 Ft x 10.67 Ft | ||
| Main Level | Living Room | 13.33 Ft x 11.33 Ft | ||
| Main Level | Primary Bedroom | 12.75 Ft x 10.83 Ft | ||
| Main Level | 4pc Bathroom | 8.50 Ft x 4.92 Ft | ||
| Main Level | Other | 7.67 Ft x 4.33 Ft | ||
| Main Level | Bedroom | 11.58 Ft x 10.50 Ft | ||
| Main Level | 4pc Bathroom | 8.08 Ft x 4.92 Ft | ||
| Main Level | Laundry Room | 6.00 Ft x 3.67 Ft |
Land
| Acreage | No |
| Land Amenities | Park, Playground, Schools, Shopping |
| Size Total Text | Unknown |
| Zoning Description | M-2 D86 |

