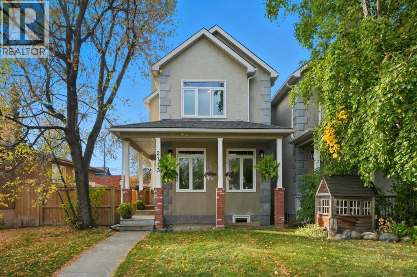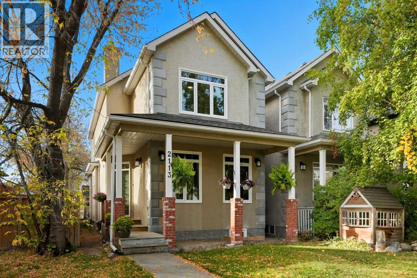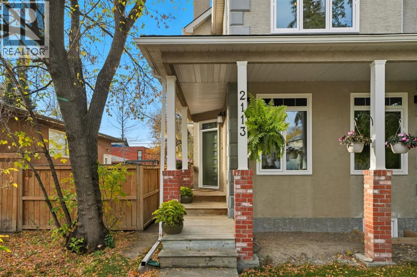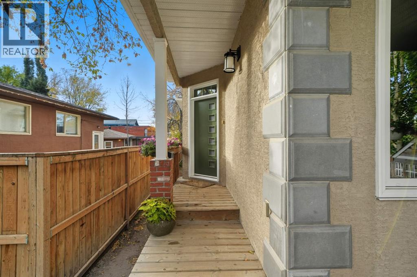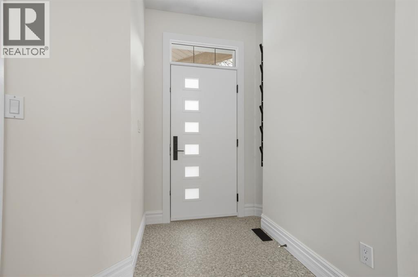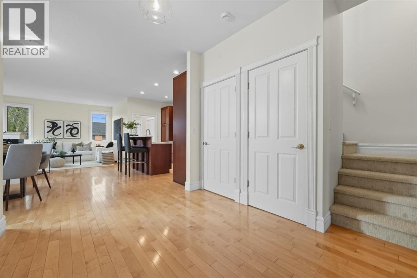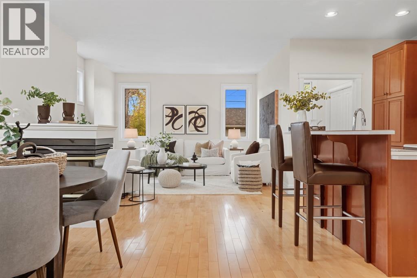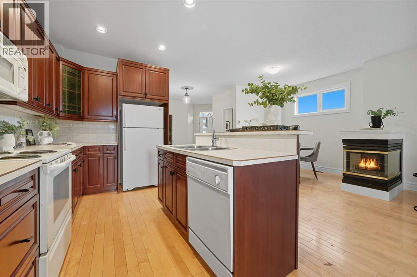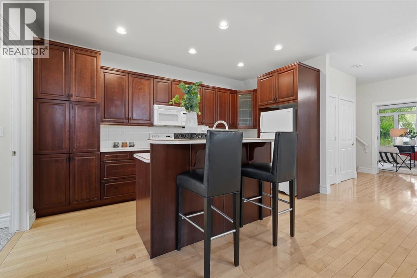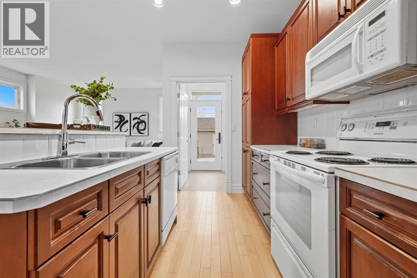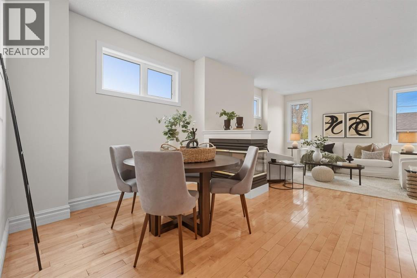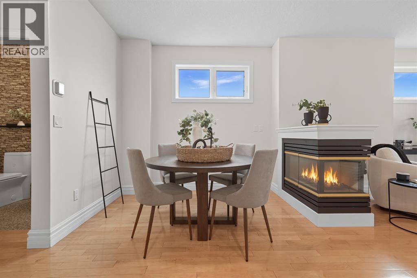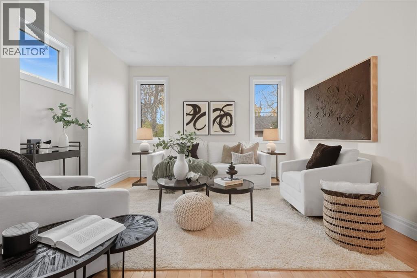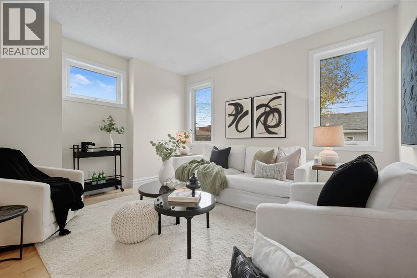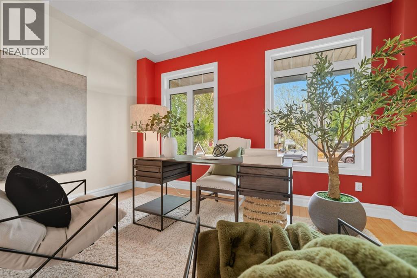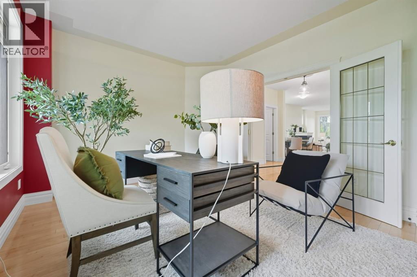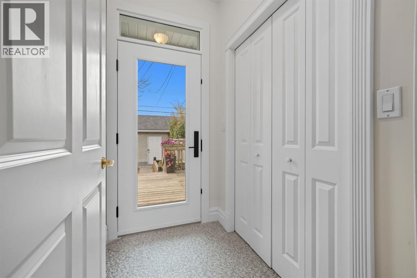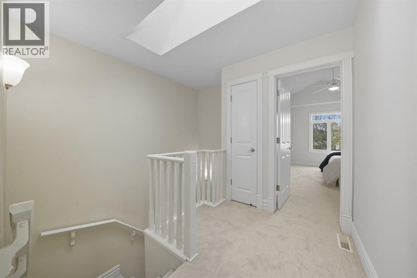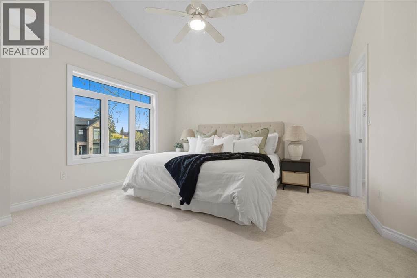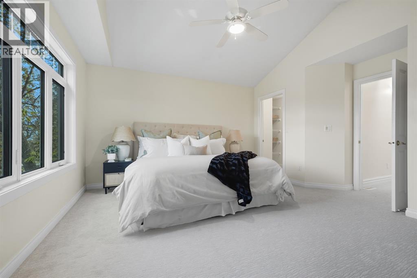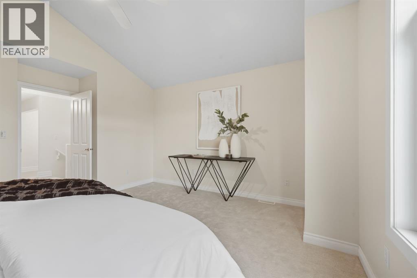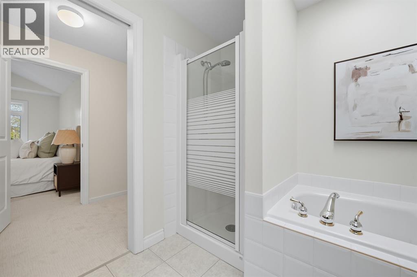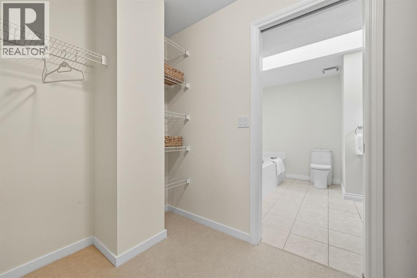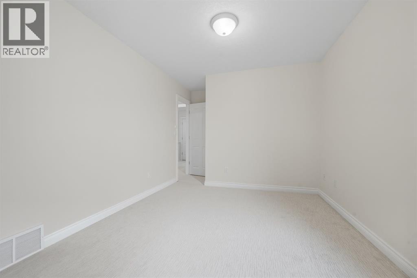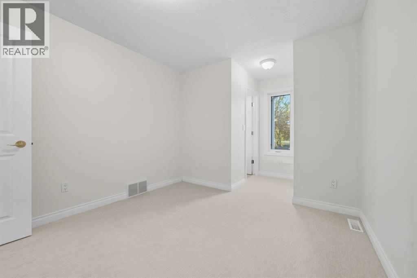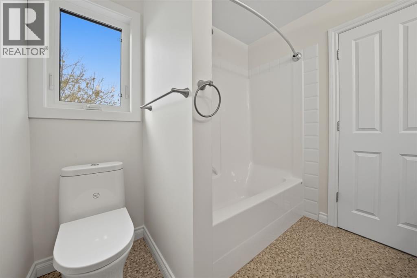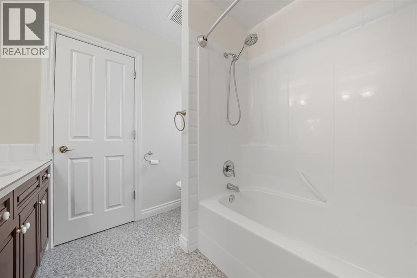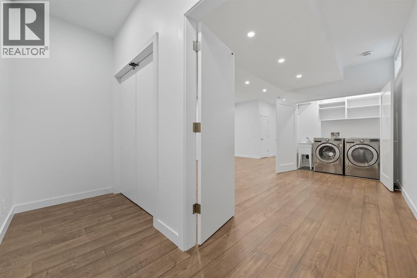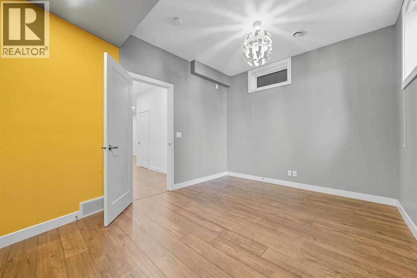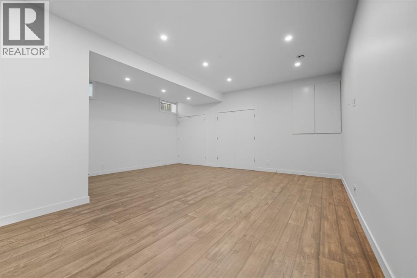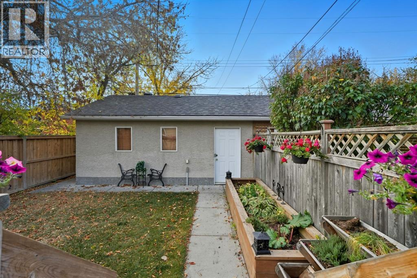Located on beautiful Broadview Road in the mature community of West Hillhurst, this beautifully updated 3 + 1 bedroom home offers over 2700 sq ft of living space & SUNNY SOUTH BACK YARD. The open main level presents hardwood floors & plenty of natural light, showcasing living & dining areas that are separated by a cozy fireplace plus kitchen that’s nicely finished with island/eating bar plus plenty of storage & counter space. A private den/office is tucked away just off the foyer – a perfect work from home space. Completing the main level is a mudroom & updated 2 piece powder room. The second level hosts 3 bedrooms, a small den/office space & 5 piece Jack & Jill bath. The spacious primary bedroom boasts a walk-in closet & private 5 piece ensuite with dual sinks, relaxing soaker tub & separate shower. Basement development includes a recreation room, fourth bedroom, lovely 3 piece bath, laundry room & ample storage. Other notable features include a high efficiency furnace (2024), triple pane windows, high-end door locks & carpeting (all in 2025). Also enjoy the beautiful south back yard with deck & access to the double detached garage. The prime location can’t be beat – close to scenic Bow River pathways, parks, schools, public transit, SAIT, U of C & easy access to downtown via Memorial Drive. Immediate possession is available! (id:37074)
Property Features
Property Details
| MLS® Number | A2262956 |
| Property Type | Single Family |
| Neigbourhood | Northwest Calgary |
| Community Name | West Hillhurst |
| Amenities Near By | Park, Playground, Schools, Shopping |
| Features | Back Lane, Closet Organizers |
| Parking Space Total | 2 |
| Plan | 5151o |
| Structure | Deck |
Parking
| Detached Garage | 2 |
Building
| Bathroom Total | 4 |
| Bedrooms Above Ground | 3 |
| Bedrooms Below Ground | 1 |
| Bedrooms Total | 4 |
| Appliances | Washer, Refrigerator, Dishwasher, Stove, Dryer, Microwave, Garburator, Window Coverings, Garage Door Opener |
| Basement Development | Finished |
| Basement Type | Full (finished) |
| Constructed Date | 1998 |
| Construction Material | Wood Frame |
| Construction Style Attachment | Semi-detached |
| Cooling Type | None |
| Exterior Finish | Brick, Stucco |
| Fireplace Present | Yes |
| Fireplace Total | 1 |
| Flooring Type | Carpeted, Hardwood, Tile |
| Foundation Type | Poured Concrete |
| Half Bath Total | 1 |
| Heating Fuel | Natural Gas |
| Heating Type | Forced Air |
| Stories Total | 2 |
| Size Interior | 1,881 Ft2 |
| Total Finished Area | 1880.78 Sqft |
| Type | Duplex |
Rooms
| Level | Type | Length | Width | Dimensions |
|---|---|---|---|---|
| Basement | Bedroom | 13.42 Ft x 10.33 Ft | ||
| Basement | Recreational, Games Room | 19.25 Ft x 20.00 Ft | ||
| Basement | 3pc Bathroom | .00 Ft x .00 Ft | ||
| Main Level | Kitchen | 6.92 Ft x 14.83 Ft | ||
| Main Level | Dining Room | 13.92 Ft x 9.33 Ft | ||
| Main Level | Living Room | 13.83 Ft x 15.42 Ft | ||
| Main Level | Office | 14.58 Ft x 11.67 Ft | ||
| Main Level | 2pc Bathroom | .00 Ft x .00 Ft | ||
| Upper Level | Primary Bedroom | 14.50 Ft x 15.67 Ft | ||
| Upper Level | Bedroom | 9.92 Ft x 15.50 Ft | ||
| Upper Level | Bedroom | 9.83 Ft x 19.75 Ft | ||
| Upper Level | 5pc Bathroom | .00 Ft x .00 Ft | ||
| Upper Level | 5pc Bathroom | .00 Ft x .00 Ft | ||
| Upper Level | Den | 6.17 Ft x 5.25 Ft |
Land
| Acreage | No |
| Fence Type | Fence |
| Land Amenities | Park, Playground, Schools, Shopping |
| Landscape Features | Landscaped |
| Size Depth | 38.1 M |
| Size Frontage | 7.6 M |
| Size Irregular | 290.00 |
| Size Total | 290 M2|0-4,050 Sqft |
| Size Total Text | 290 M2|0-4,050 Sqft |
| Zoning Description | R-cg |

