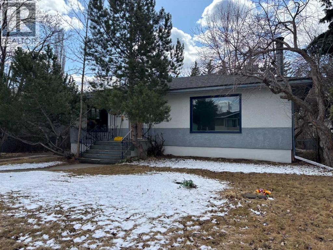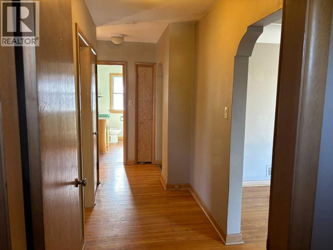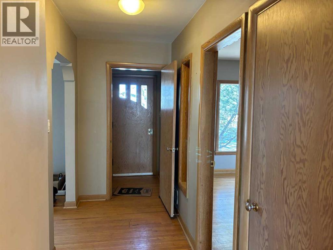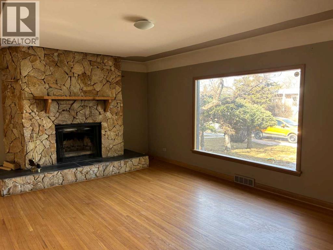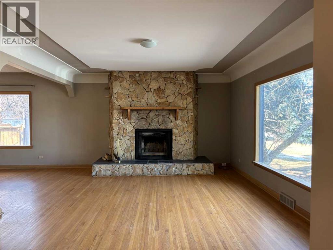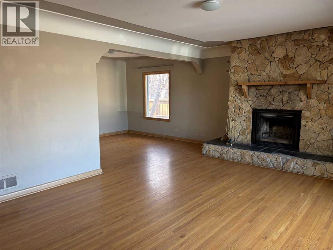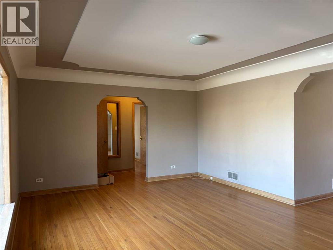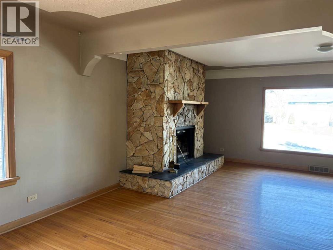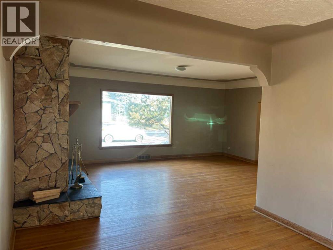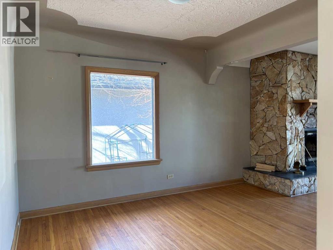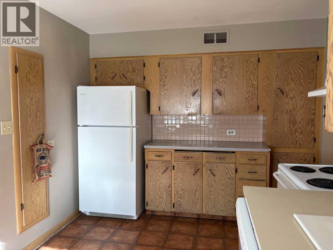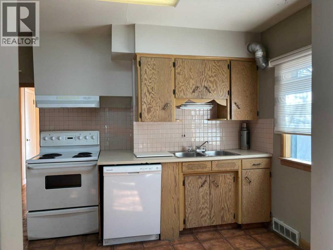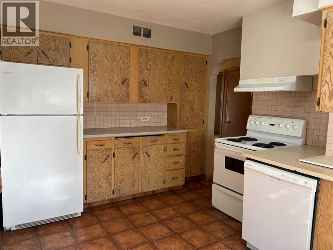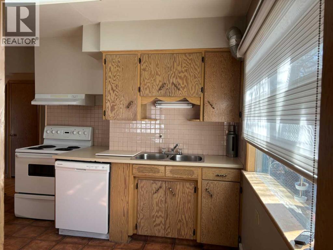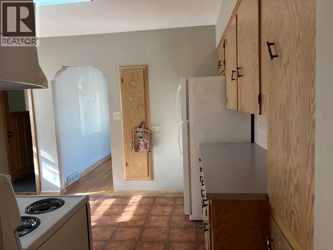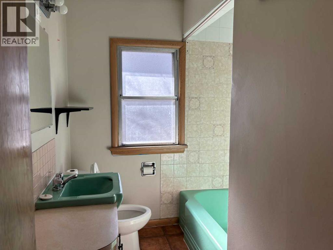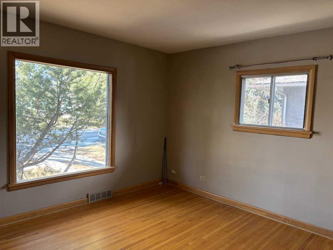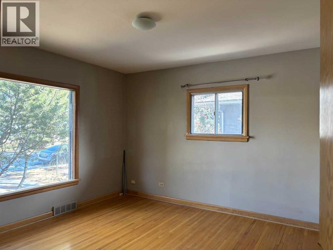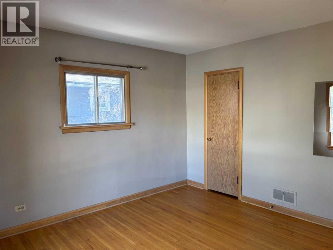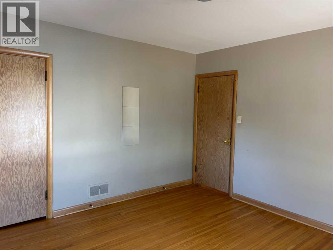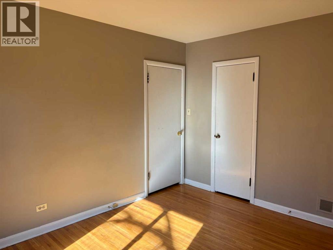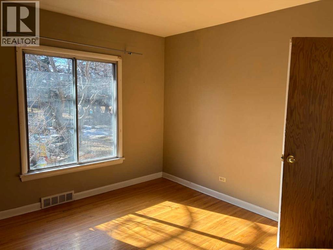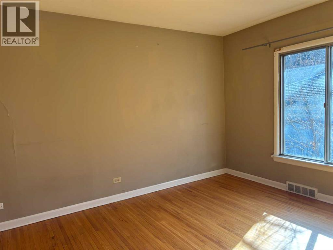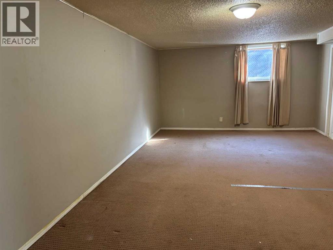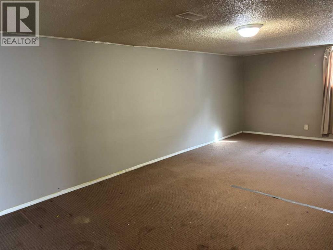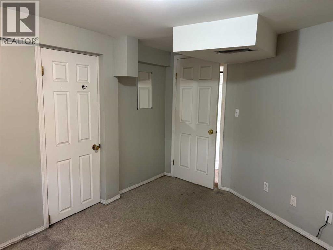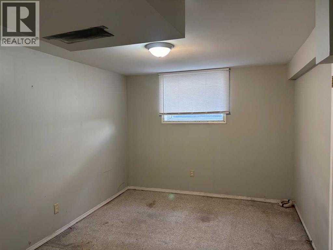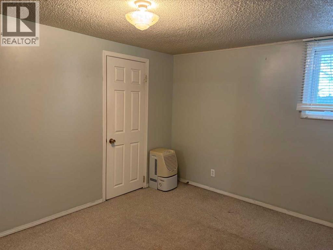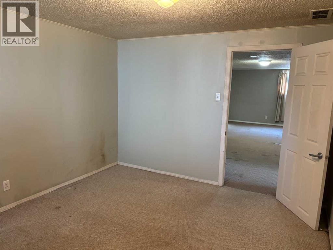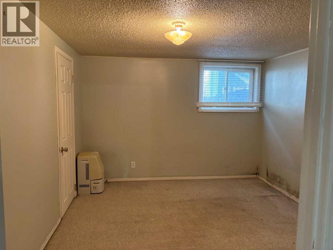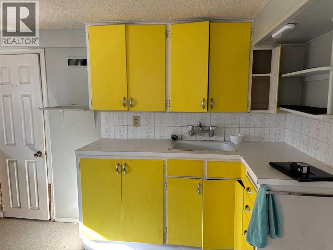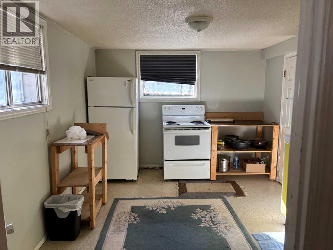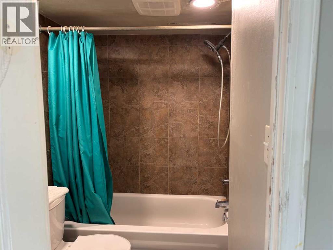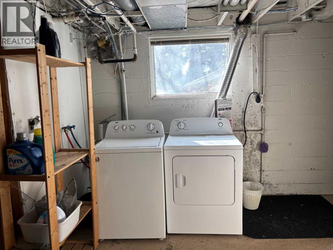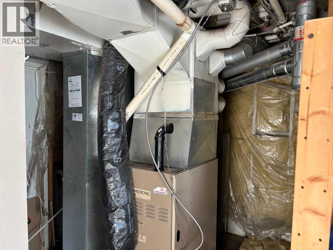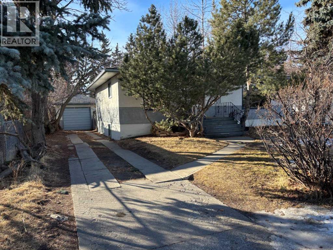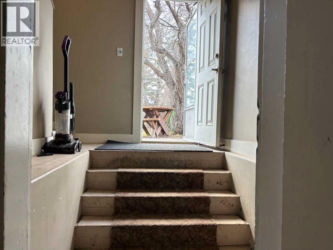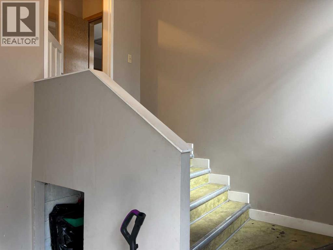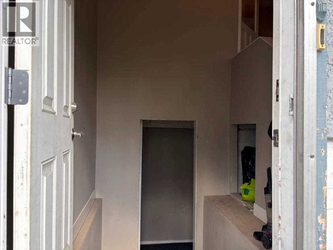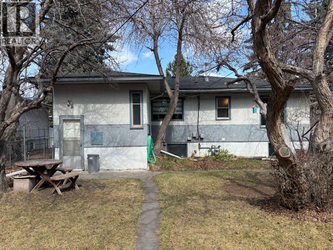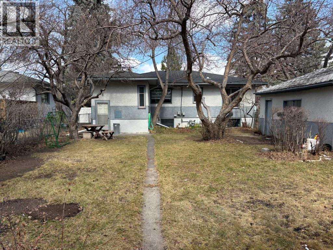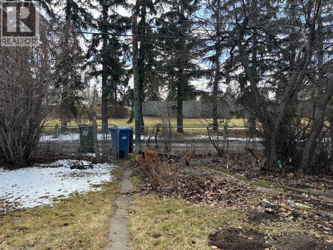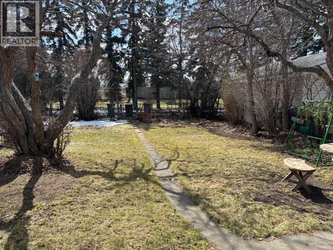Attention investors and builders! This flat rectangular inner city lot with a back alley, measured over 56'x120', is primed for redevelopment. With the recent blanket rezoning, this oversized lot is a great candidate for redevelopment of up 5 units townhome plus 5 legal basement suites with the City approval. The property is located on a quiet road in one of the most sought after communities of Banff Trial. Close and perhaps even walkable distance to the U of C, SAIT, Foothills Medical Centre. McMahon Stadium, Foothills Athletic Park, and North Hills shopping mall. Only 5-7 minutes drive to Downtown. Original bungalow and it's still rentable if you're considering holding the property while planning for development. 2 bedrooms up with a separte entrance to a 2 bedroom illegal basment suite. Motivated sellers so please contact your realtor to book a viewing today. (id:37074)
Property Features
Property Details
| MLS® Number | A2211175 |
| Property Type | Single Family |
| Neigbourhood | Banff Trail |
| Community Name | Banff Trail |
| Amenities Near By | Park, Playground, Schools, Shopping |
| Features | Back Lane |
| Parking Space Total | 1 |
| Plan | 9110gi |
| Structure | None |
Parking
| Other | |
| Detached Garage | 1 |
Building
| Bathroom Total | 2 |
| Bedrooms Above Ground | 2 |
| Bedrooms Below Ground | 2 |
| Bedrooms Total | 4 |
| Appliances | Refrigerator, Dishwasher, Range, Hood Fan, Washer & Dryer |
| Architectural Style | Bungalow |
| Basement Development | Finished |
| Basement Type | Full (finished) |
| Constructed Date | 1952 |
| Construction Material | Wood Frame |
| Construction Style Attachment | Detached |
| Cooling Type | None |
| Exterior Finish | Stucco |
| Fireplace Present | Yes |
| Fireplace Total | 1 |
| Flooring Type | Carpeted, Hardwood, Linoleum |
| Foundation Type | Poured Concrete |
| Heating Fuel | Natural Gas |
| Heating Type | Forced Air |
| Stories Total | 1 |
| Size Interior | 1,177 Ft2 |
| Total Finished Area | 1177 Sqft |
| Type | House |
Rooms
| Level | Type | Length | Width | Dimensions |
|---|---|---|---|---|
| Basement | Living Room/dining Room | 23.33 Ft x 12.75 Ft | ||
| Basement | Kitchen | 13.33 Ft x 10.00 Ft | ||
| Basement | 4pc Bathroom | 6.17 Ft x 5.00 Ft | ||
| Basement | Bedroom | 13.58 Ft x 9.33 Ft | ||
| Basement | Bedroom | 12.67 Ft x 10.50 Ft | ||
| Main Level | Living Room | 19.17 Ft x 13.42 Ft | ||
| Main Level | Dining Room | 10.67 Ft x 10.17 Ft | ||
| Main Level | Kitchen | 13.33 Ft x 10.00 Ft | ||
| Main Level | 4pc Bathroom | 8.75 Ft x 5.00 Ft | ||
| Main Level | Bedroom | 12.00 Ft x 11.00 Ft | ||
| Main Level | Primary Bedroom | 12.33 Ft x 12.08 Ft |
Land
| Acreage | No |
| Fence Type | Fence |
| Land Amenities | Park, Playground, Schools, Shopping |
| Size Depth | 36.59 M |
| Size Frontage | 17.29 M |
| Size Irregular | 633.00 |
| Size Total | 633 M2|4,051 - 7,250 Sqft |
| Size Total Text | 633 M2|4,051 - 7,250 Sqft |
| Zoning Description | R-cg |

