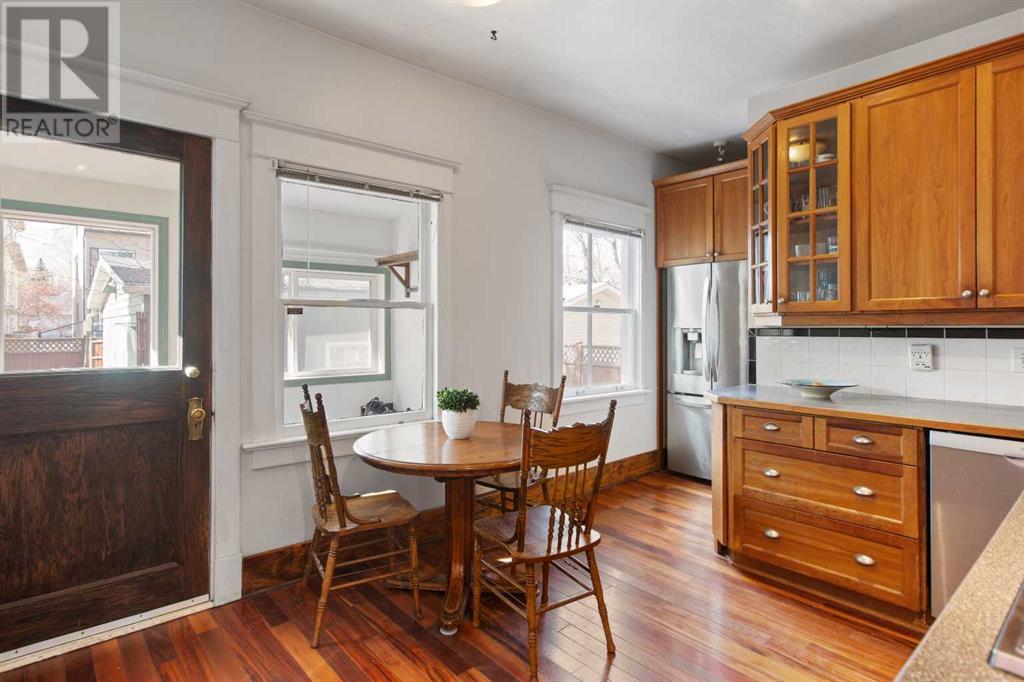Need to sell your current home to buy this one?
Find out how much it will sell for today!
Welcome to this exceptional character home in the heart of Lower Bankview, one of Calgary’s most sought-after inner-city neighbourhoods. This beautifully maintained Arts and Crafts-style residence offers a rare combination of timeless charm and modern functionality, perfect for discerning buyers seeking elevated living just minutes from downtown.From the moment you arrive, the home’s curb appeal makes a lasting impression. A full-width front verandah invites you to slow down and savour morning coffee or unwind in the evening with family and friends—creating a welcoming extension of the living space and a true connection to the outdoors.Inside, the warmth of original maple hardwood floors and rich woodwork sets a tone of understated elegance. Carefully curated updates respect the home’s classic style while enhancing everyday comfort. The heart of the home is a custom cherry kitchen featuring a professional-grade 6-burner gas stove—an ideal setting for both casual meals and culinary entertaining.With three generously sized bedrooms and three full bathrooms, this home offers the space and flexibility today’s urban families or professionals need. The finished basement includes a private walk-up side entry, providing versatile options for a home office, guest suite, or future customization.Outdoors, the west-facing backyard is a tranquil, low-maintenance retreat with mature trees, slate pathways, and serene privacy. A full-size double garage ensures ample storage and convenience for city living.Set on a quiet, tree-lined street with a distinctly established charm, this home is a rare inner-city offering that blends comfort, character, and location. Whether you're enjoying peaceful moments on the porch or entertaining in the stylish kitchen, every detail of this residence invites you to live with intention.This is a property that must be experienced to be fully appreciated. Opportunities like this in Lower Bankview are rare—don’t miss your chance to make it yours. (id:37074)
Property Features
Fireplace: Fireplace
Cooling: None
Heating: Forced Air







































