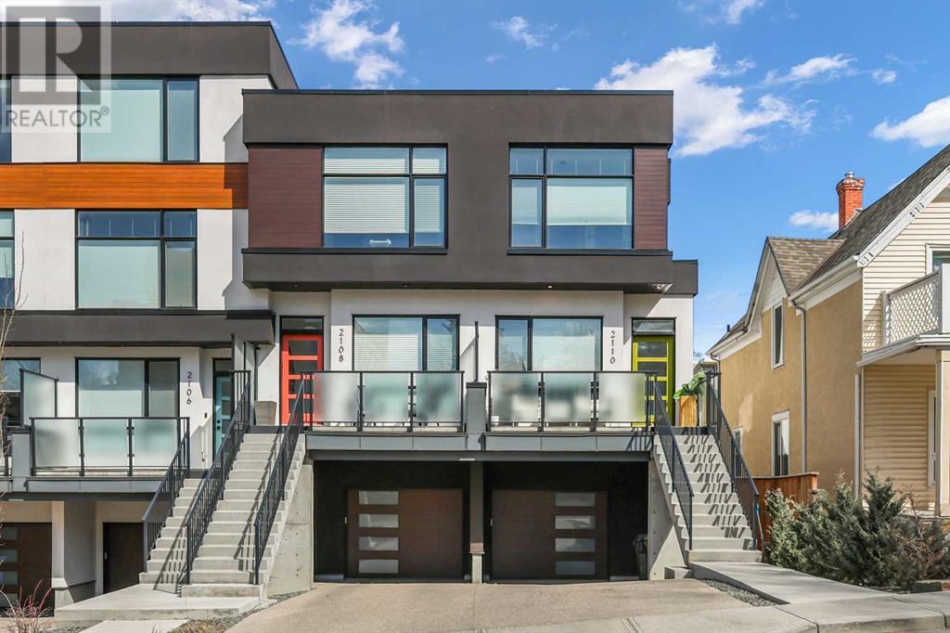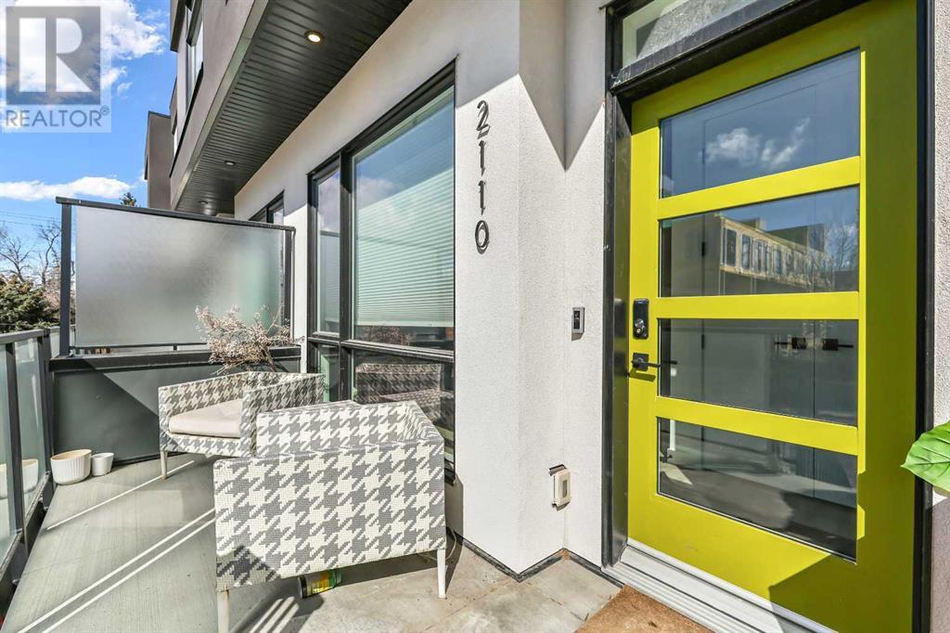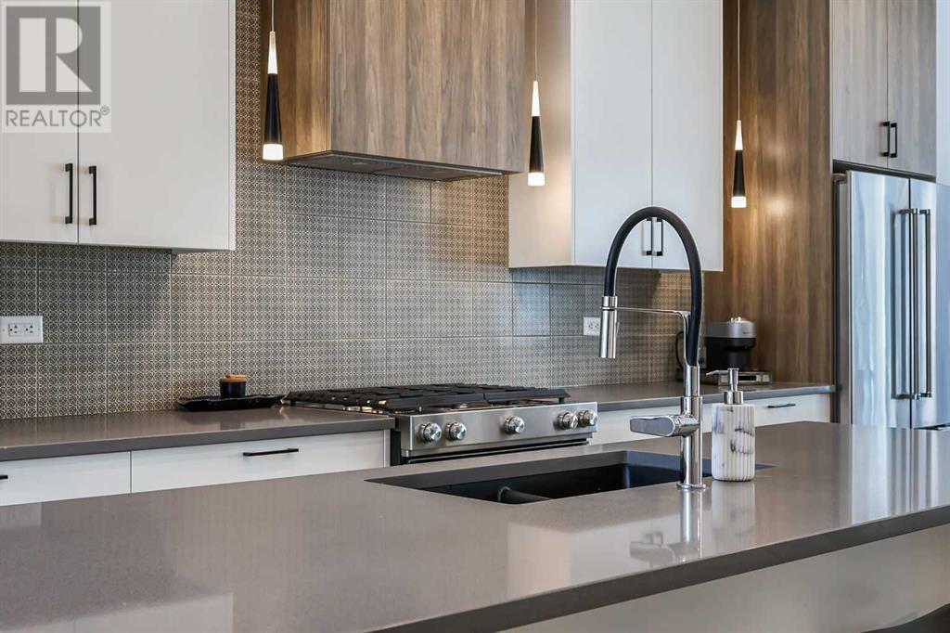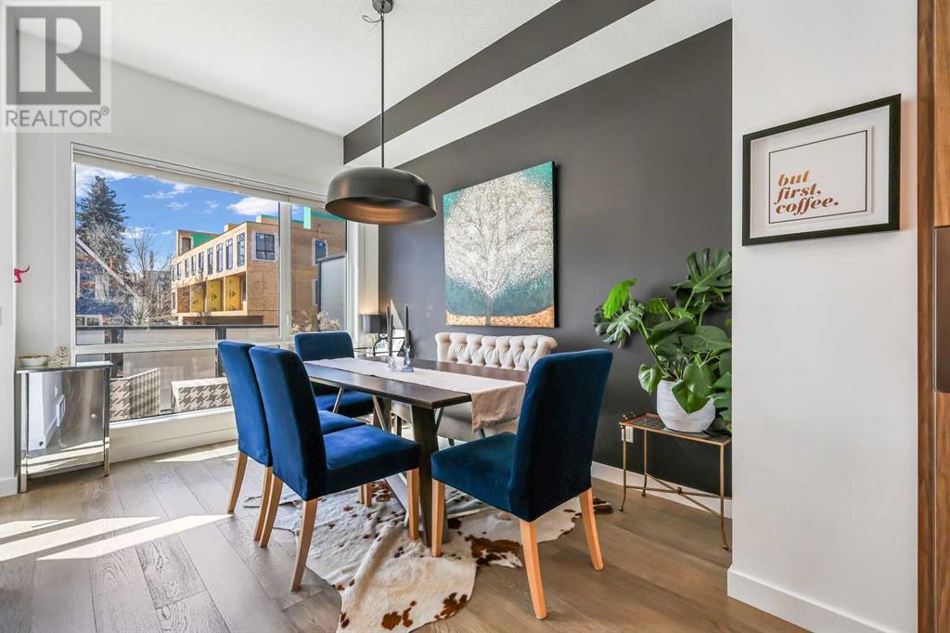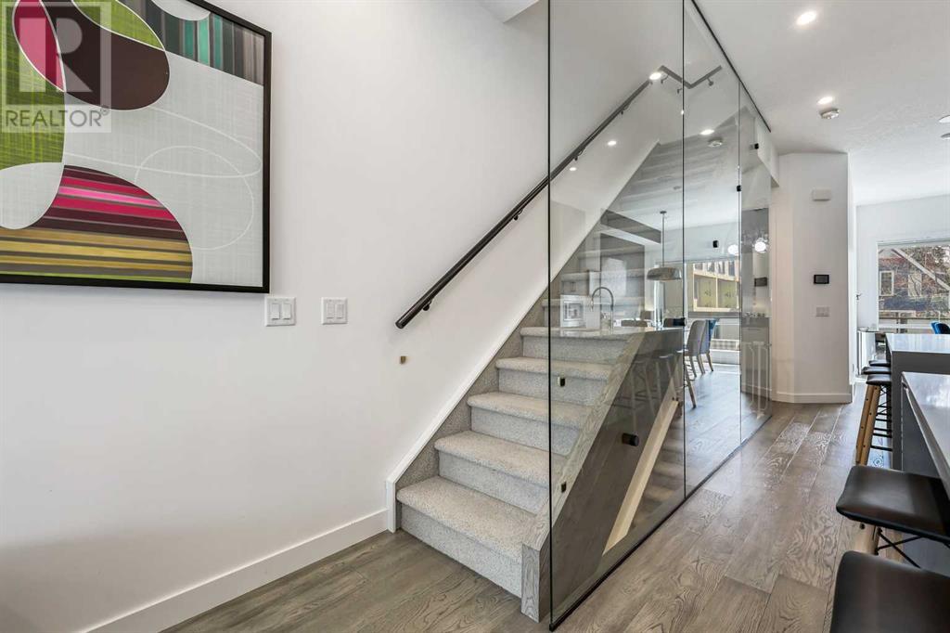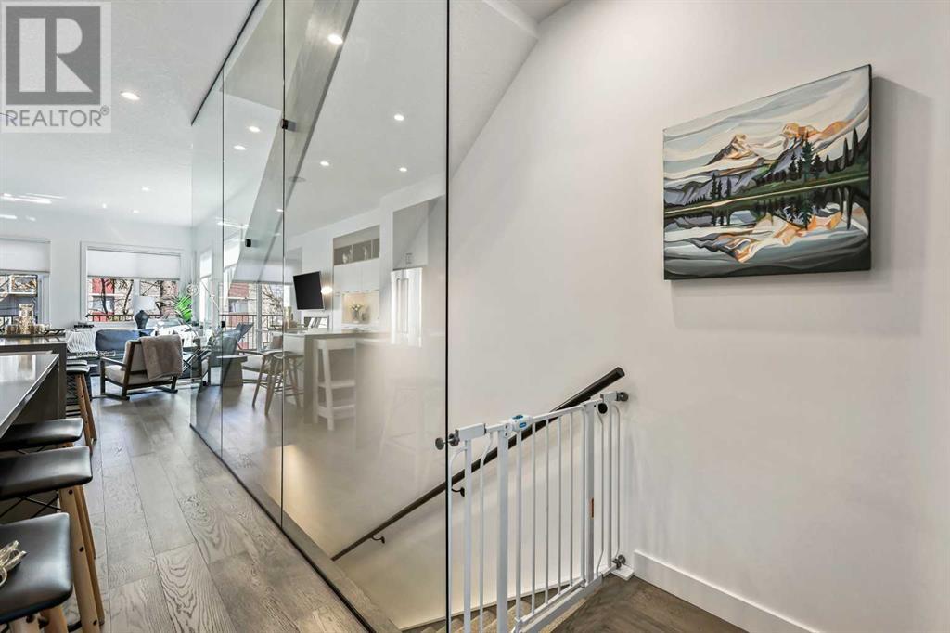Need to sell your current home to buy this one?
Find out how much it will sell for today!
LUXURY. CONVENIENCE. COMMUNITY. Welcome to 2110 17A Street—your future urban oasis just steps from the vibrant pulse of 17th Avenue. This beautifully crafted luxury townhouse offers the perfect blend of upscale finishes, modern comfort, and low-maintenance living. From the moment you arrive, you’ll notice the thoughtful upgrades and design details that set this home apart. Key features include an attached tandem garage with in-floor heating, smart home capabilities, soaring 10’ ceilings on the main level, 9’ ceilings upstairs, and stunning city views from the primary bedroom. The fully developed walkout lower level adds even more flexibility with in-floor heating, a 3-piece bathroom, and a spacious flex room—ideal as a third bedroom, guest suite, or home gym. Outdoor living is just as impressive, with three private spaces to enjoy: two balconies (one with a gas hookup) and a fenced yard for extra privacy and relaxation. Inside, the main level shines with open concept living at its finest. The gourmet kitchen is a showstopper, featuring dual quartz waterfall islands and upgraded stainless steel appliances—perfect for entertaining. The generous family room offers custom built-ins and a sleek electric fireplace for cozy evenings. Upstairs, the primary suite offers a private retreat with downtown views, a full ensuite, and ample closet space. A spacious second bedroom, another full bathroom, and a bright bonus area—perfect for a home office—complete the upper floor. Located steps from trendy shops, restaurants, and cafes, and just minutes from the downtown core, this home offers unmatched walkability and urban convenience. Don’t miss your opportunity to own this luxurious inner-city gem. Your dream lifestyle awaits. (id:37074)
Property Features
Fireplace: Fireplace
Cooling: Central Air Conditioning
Heating: Forced Air

