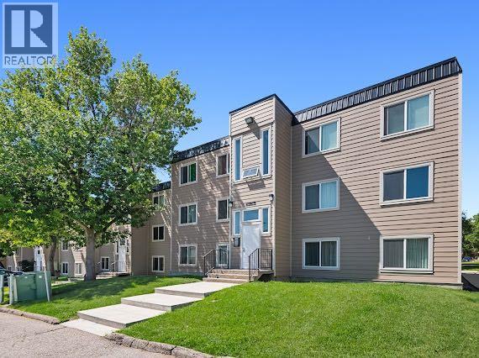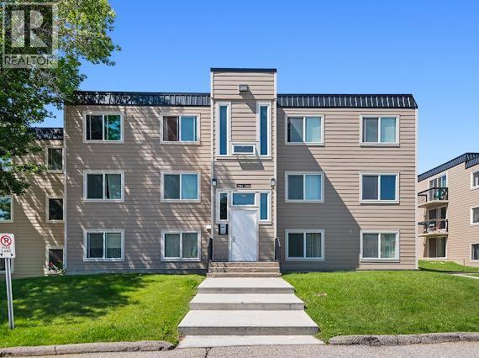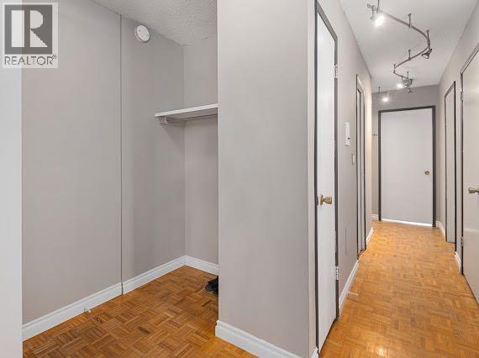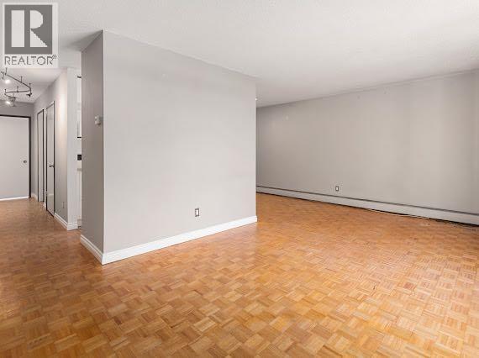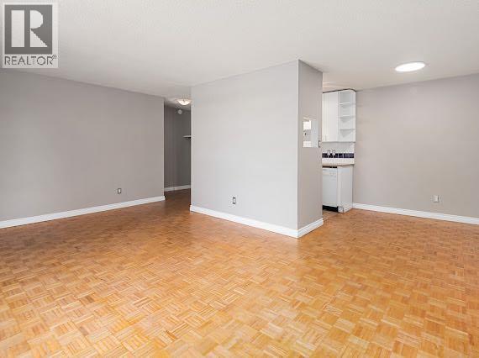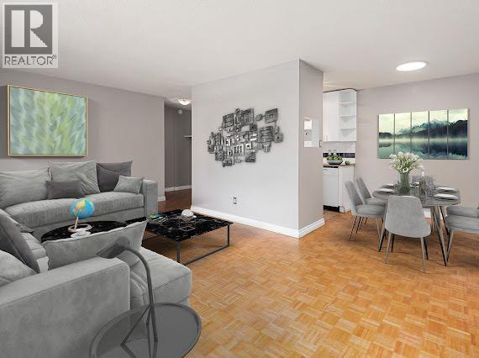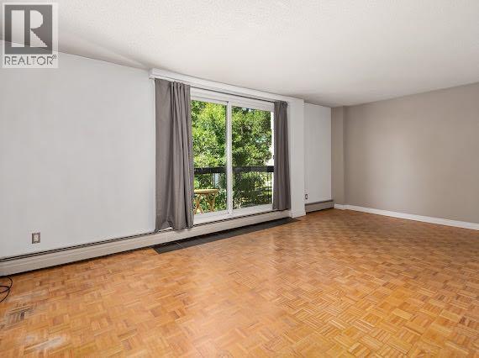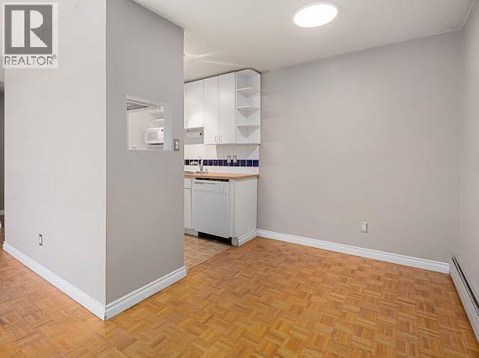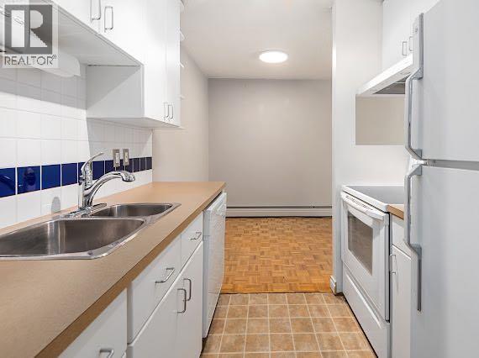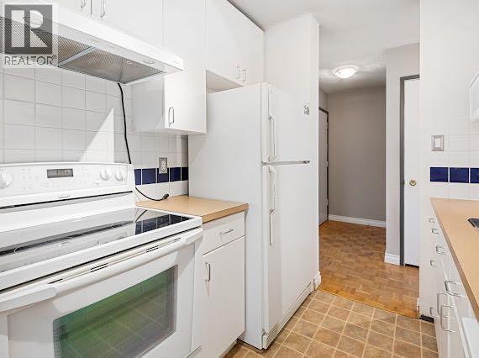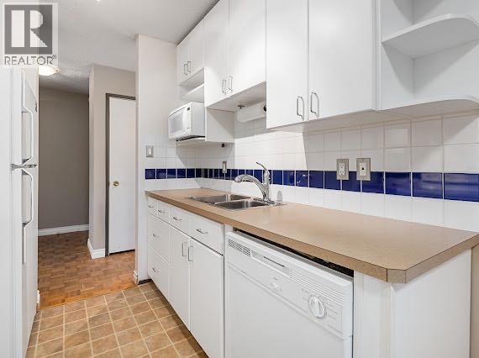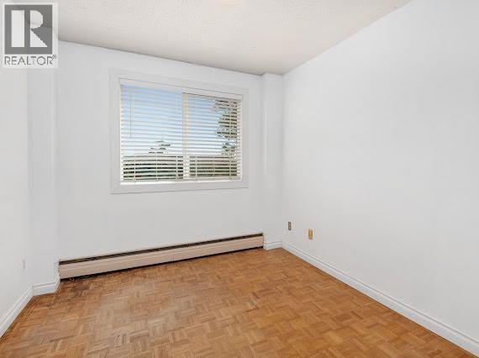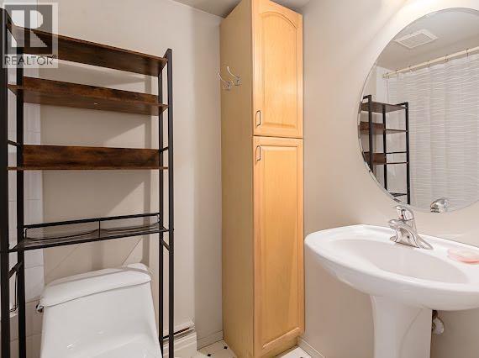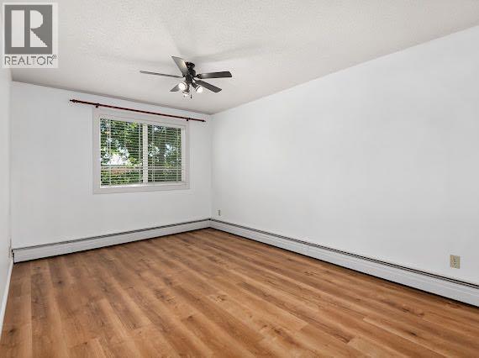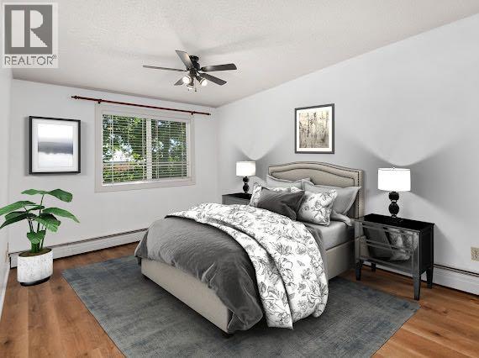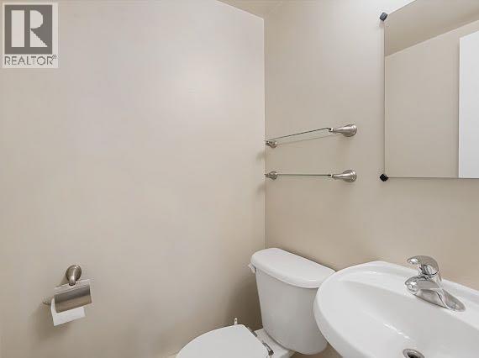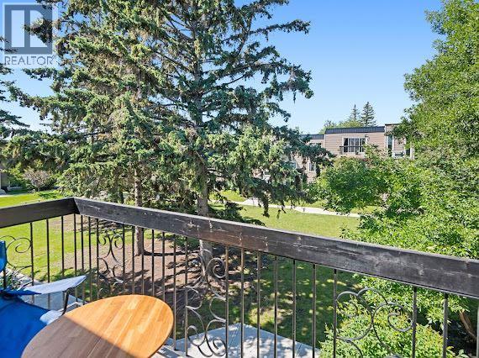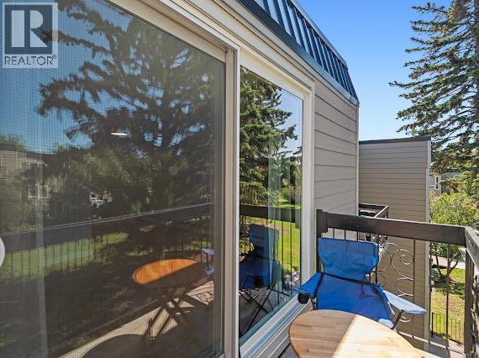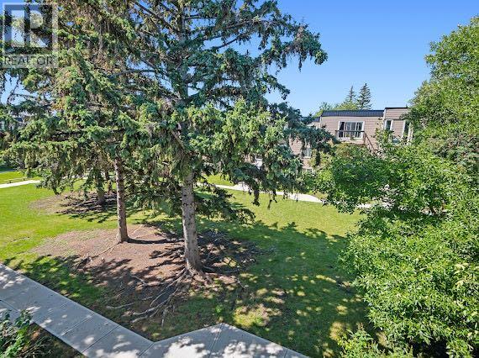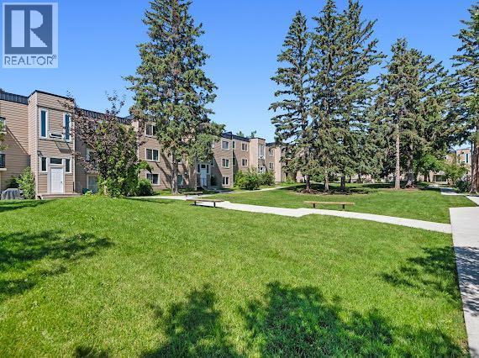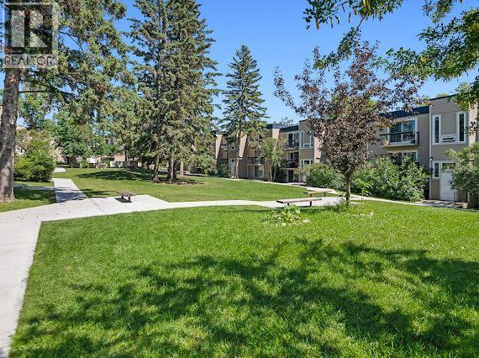***PRICE REDUCED***Welcome to this spacious and affordable Top floor two bedroom condo in desirable community of Acadia. Featuring 2 bathrooms (one is 2pcs en-suite), this unit offers practical living with plenty of space and comfort. You will love the west facing balcony that overlooks a peaceful courtyard, perfect for enjoying evening sun and fresh air! The building exterior has been extensively updated, giving it a clean, modern look that feels almost brand new. Inside, the layout is bright and functional, ideal for both first-time buyers and investors. The location is perfect-close to schools, shopping, public transit, and all major amenities. Whether you are looking to get into the market or downsize comfortably, this condo offers great value in a well maintained complex. (id:37074)
Property Features
Property Details
| MLS® Number | A2244416 |
| Property Type | Single Family |
| Neigbourhood | Acadia |
| Community Name | Acadia |
| Amenities Near By | Playground, Schools, Shopping |
| Community Features | Pets Allowed With Restrictions |
| Features | No Animal Home, No Smoking Home, Parking |
| Parking Space Total | 1 |
| Plan | 7510034 |
Building
| Bathroom Total | 2 |
| Bedrooms Above Ground | 2 |
| Bedrooms Total | 2 |
| Appliances | Refrigerator, Dishwasher, Stove, Hood Fan, Window Coverings |
| Constructed Date | 1968 |
| Construction Material | Poured Concrete, Wood Frame |
| Construction Style Attachment | Attached |
| Cooling Type | None |
| Exterior Finish | Composite Siding, Concrete |
| Flooring Type | Laminate, Linoleum, Parquet |
| Half Bath Total | 1 |
| Heating Type | Baseboard Heaters |
| Stories Total | 3 |
| Size Interior | 869 Ft2 |
| Total Finished Area | 869 Sqft |
| Type | Apartment |
Rooms
| Level | Type | Length | Width | Dimensions |
|---|---|---|---|---|
| Main Level | Living Room | 19.58 Ft x 12.00 Ft | ||
| Main Level | Kitchen | 7.33 Ft x 7.25 Ft | ||
| Main Level | Dining Room | 7.83 Ft x 7.42 Ft | ||
| Main Level | Primary Bedroom | 16.17 Ft x 14.75 Ft | ||
| Main Level | Bedroom | 10.08 Ft x 9.00 Ft | ||
| Main Level | 2pc Bathroom | 4.42 Ft x 4.00 Ft | ||
| Main Level | 4pc Bathroom | 7.33 Ft x 4.92 Ft | ||
| Main Level | Foyer | 5.92 Ft x 5.25 Ft | ||
| Main Level | Other | 4.92 Ft x 4.42 Ft | ||
| Main Level | Storage | 4.83 Ft x 4.42 Ft |
Land
| Acreage | No |
| Land Amenities | Playground, Schools, Shopping |
| Size Total Text | Unknown |
| Zoning Description | M-c1 |

