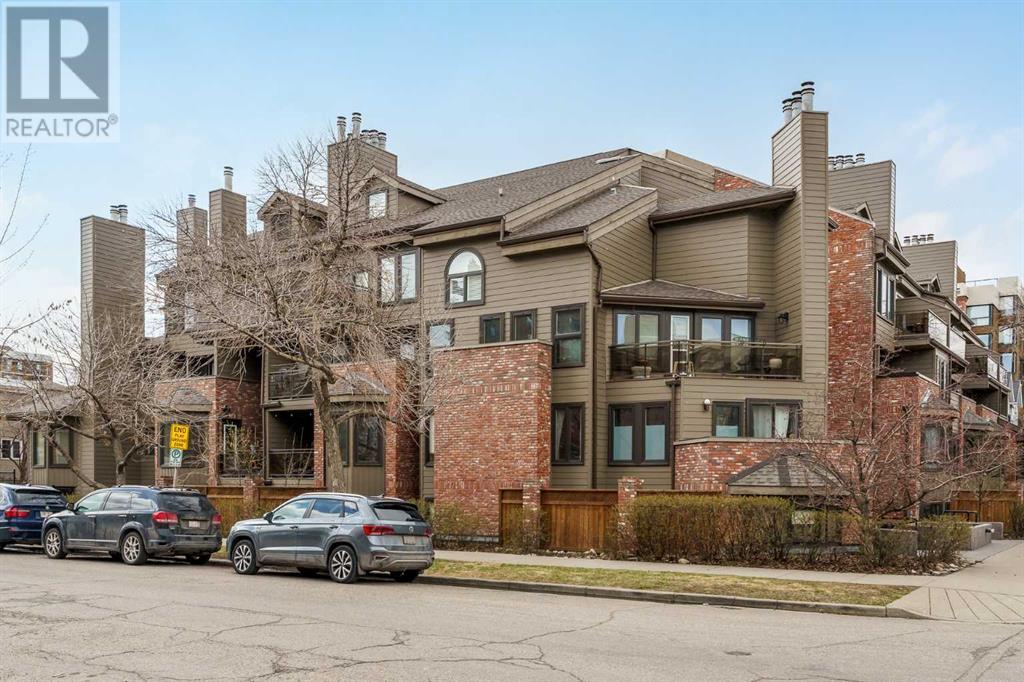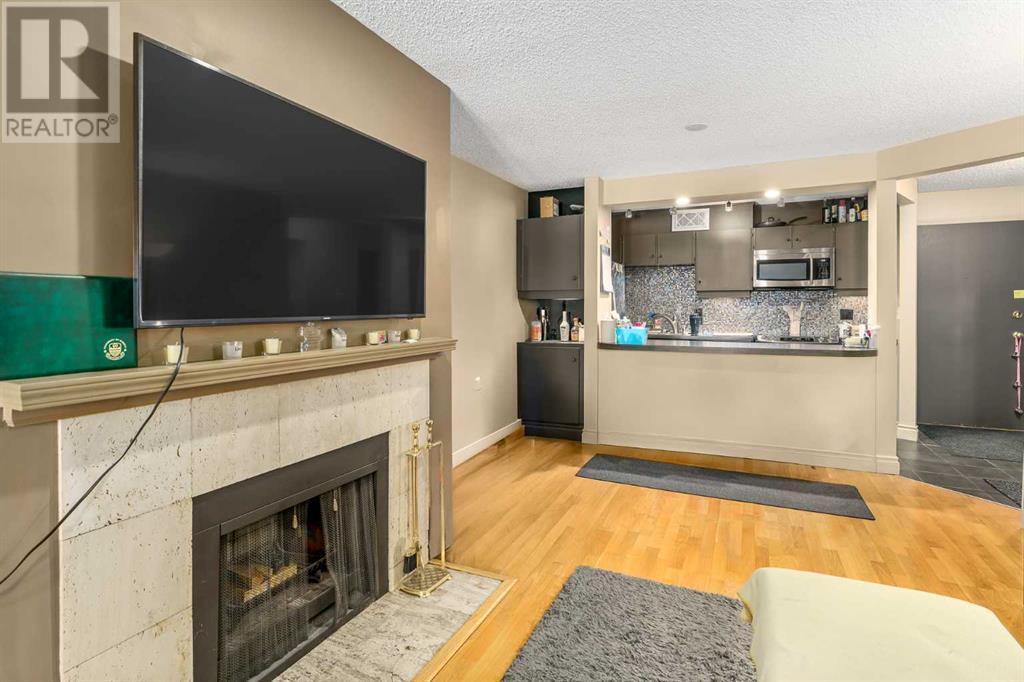Need to sell your current home to buy this one?
Find out how much it will sell for today!
Welcome to your ideal work-from-home haven just steps from downtown and the vibrant energy of 17th Avenue’s shops, dining, and nightlife. This beautifully upgraded condo offers the perfect blend of comfort, style, and convenience in a secure, well-maintained building. Inside, you'll find two bedrooms plus a den—perfect for a home office, guest room, yoga space, or even a second workspace. The galley-style kitchen features stainless steel appliances, generous counter space, and a breakfast bar that opens to the spacious living area with hardwood floors and a cozy wood-burning fireplace. The primary bedroom includes his & her closets, a bonus storage cabinet, and laminate flooring. The second bedroom, complete with a charming bay window and wardrobe, comfortably fits a bed and adapts easily to your lifestyle. Large windows throughout bring in natural light and offer serene views of the park and playground right across the street. You’ll also love the in-suite laundry with a stacking washer/dryer, underground parking, and your very own storage locker in a secured room. Enjoy access to a lovely shared courtyard, and live just a short walk from groceries, shops, restaurants, the C-Train, and all downtown has to offer. Pet-friendly too—bring your cat, or a small dog (board approval required). You've found the one—welcome home! (id:37074)
Property Features
Fireplace: Fireplace
Cooling: None
Heating: Baseboard Heaters
























