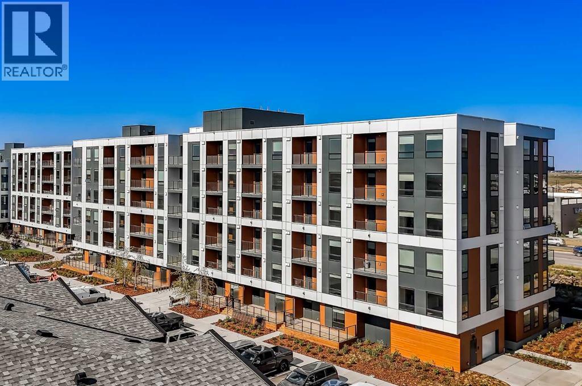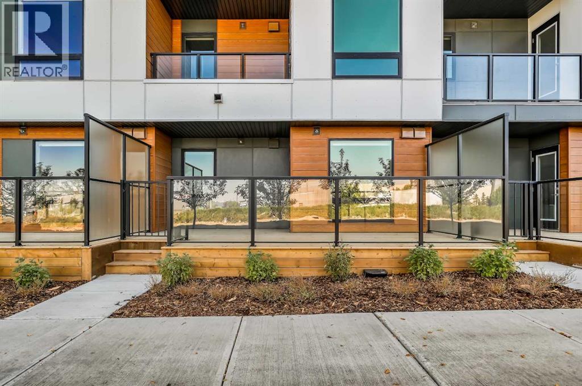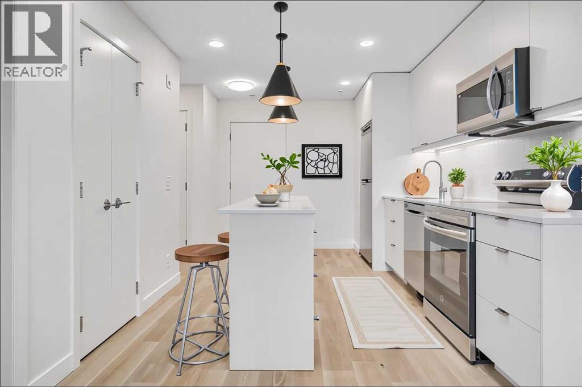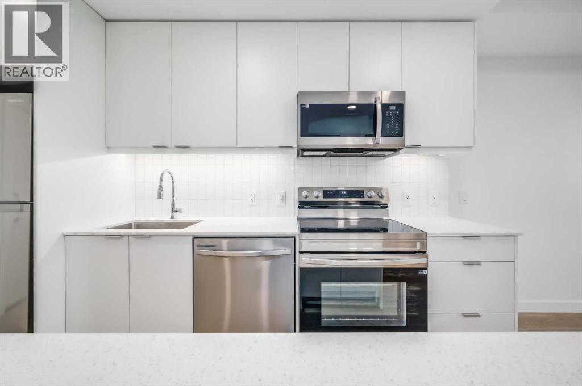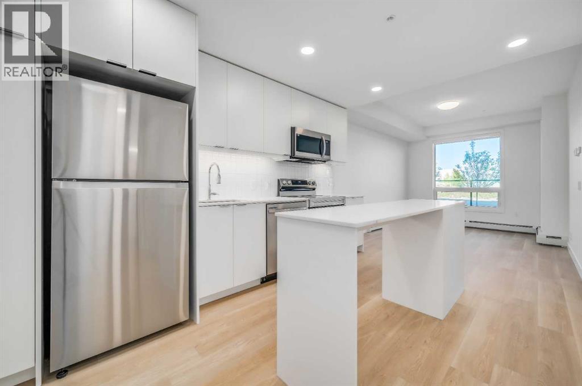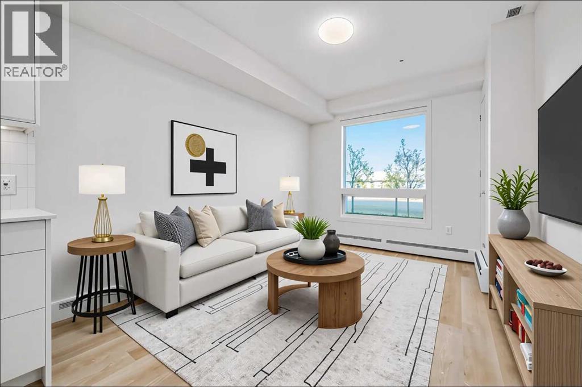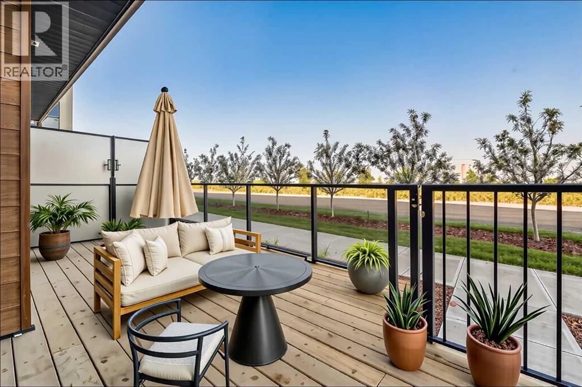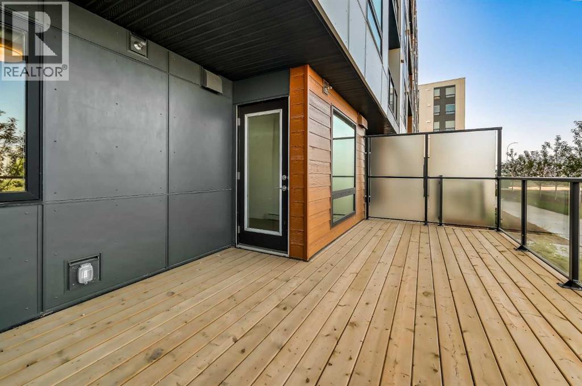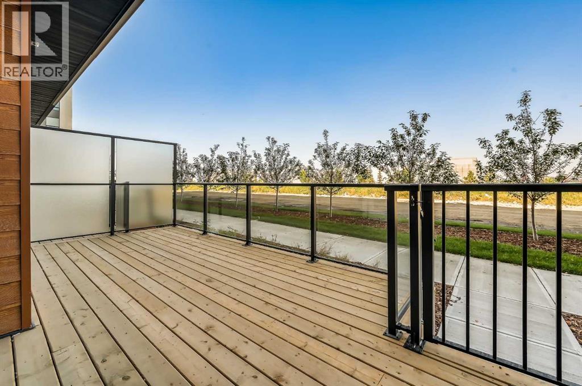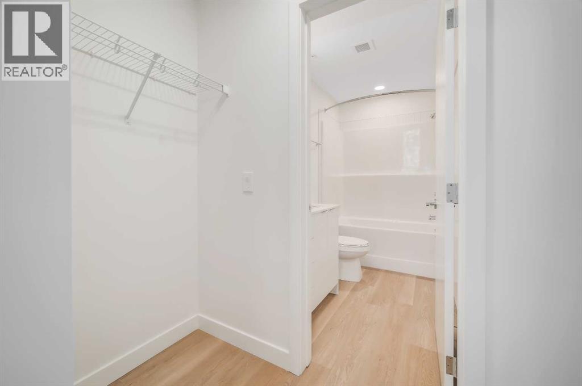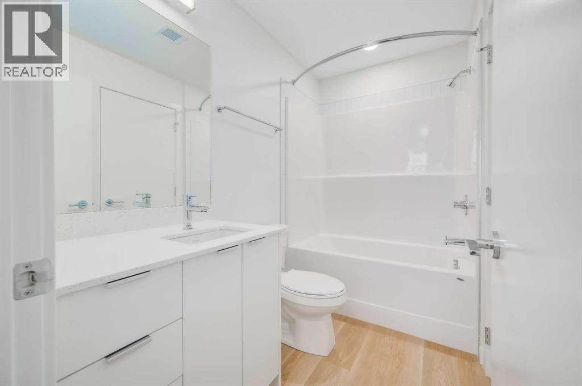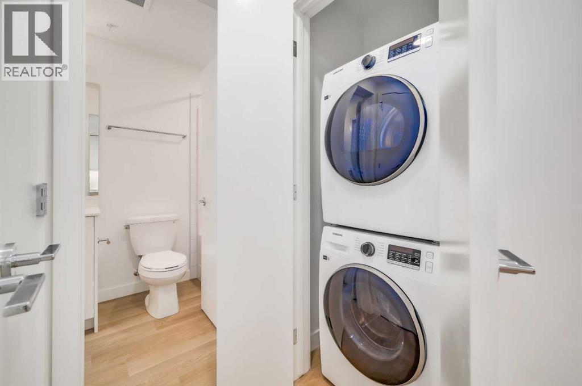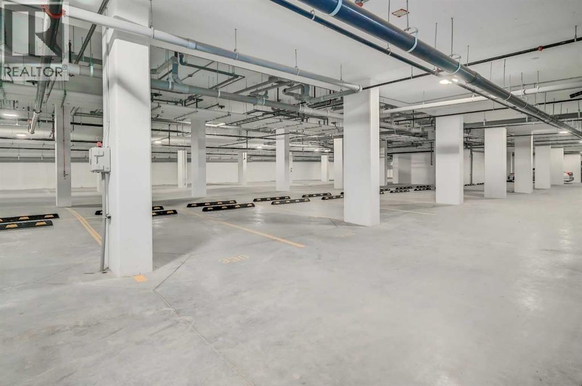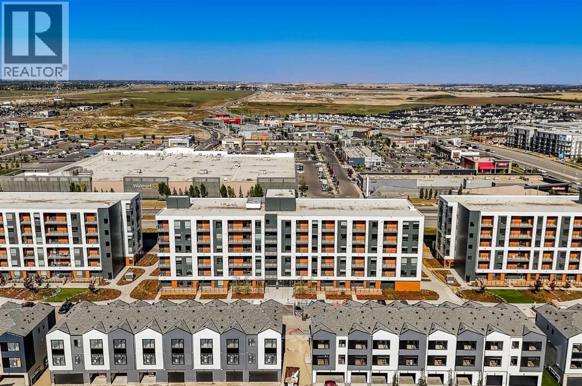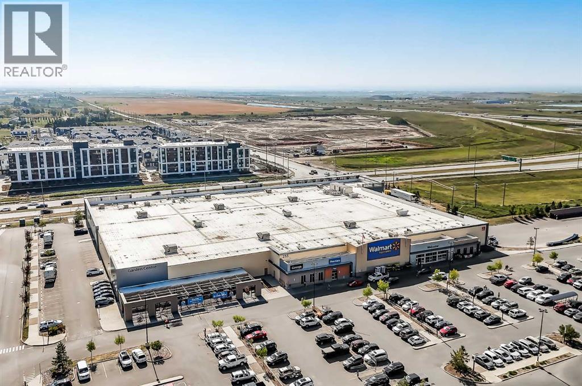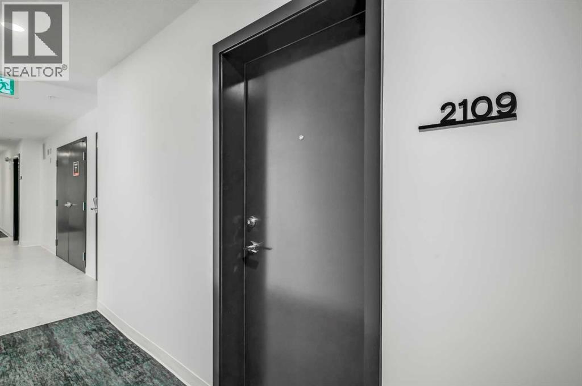Need to sell your current home to buy this one?
Find out how much it will sell for today!
Underground Parking! Brand new, never occupied unit in Belvedere! Nicely appointed and well laid out open modern plan in a brand new, just completed building. Massive, hard to find outdoor deck which easier fits the largest outdoor furniture sets and allows for a very unique living style in the apartment space. Rear landscaping is still being completed by the developer and will include greenspace and park space. Deluxe stainless-steel appliances, quartz countertops & island, and wide plank LVP flooring throughout make this unit and incredible affordable luxury unit offering extraordinary value! Secure, heated underground parking. Very low condo fees! Just steps to every amenity including shopping, large department stores, Cineplex, and more! Easy access to Stoney Trail for a quick commute and just minutes to Chestermere Lake! This property has never been occupied, carries a full warranty, & is ready for immediate possession. (id:37074)
Property Features
Cooling: None
Heating: Baseboard Heaters, Hot Water

