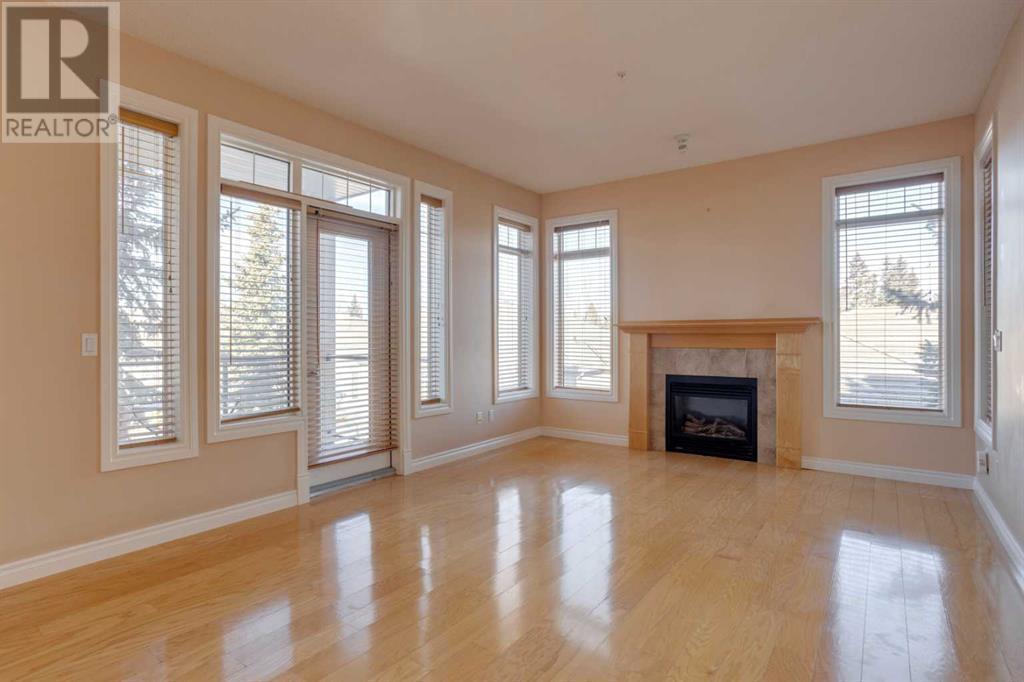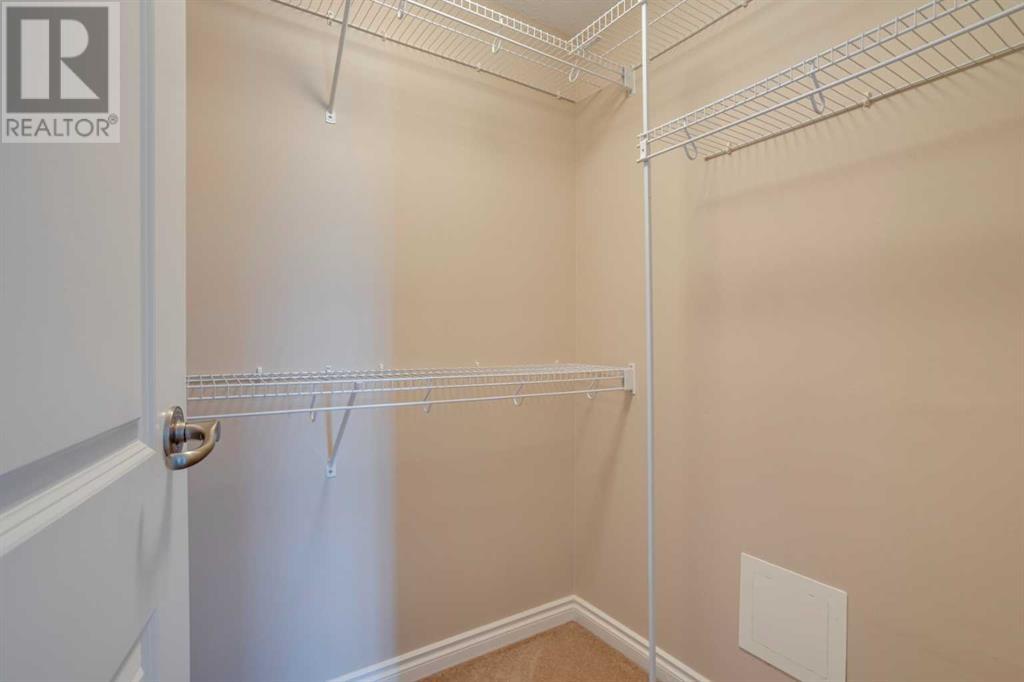Need to sell your current home to buy this one?
Find out how much it will sell for today!
Gorgeous 2br, 2ba END UNIT condo in excellent location next to green space, Southland Leisure Centre, Glenmore Reservoir (sailing, hiking, biking and shopping at the landing), Heritage Park, bus routes and shopping. Residents report this to be one of the best-managed and well-kept condos in the city! Beautiful west-facing balcony lets you enjoy long peaceful evenings and sunsets. Impressive 9’ ceilings throughout, with classic hardwood floors and over-sized windows. Spacious unit with over 1050 sqft. Large master bedroom with roomy ensuite. Gas fireplace, central air conditioning, in suite laundry, window coverings, 1 heated underground parking with electric outlet and a dedicated storage unit near parking spot. Convenient visitor parking just outside the front entrance of the building. This complex has a dedicated guest suite available for visitors (which means you can use your 2nd bedroom for whatever you like!).This is an adult-living, no-smoking condo (35+) that allows pets (with board approval). Quick possession available. (id:37074)
Property Features
Fireplace: Fireplace
Cooling: Central Air Conditioning
Heating: In Floor Heating


































