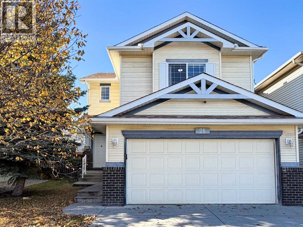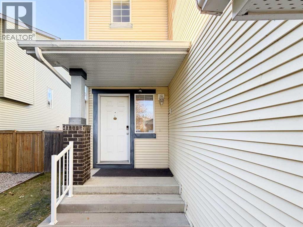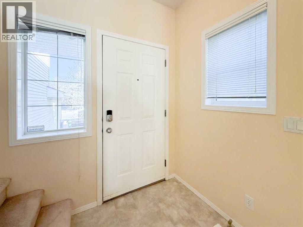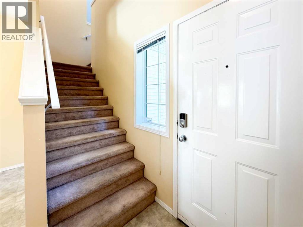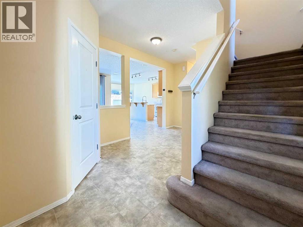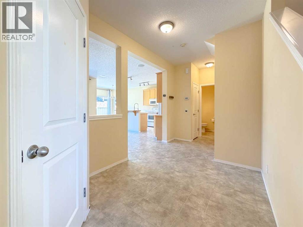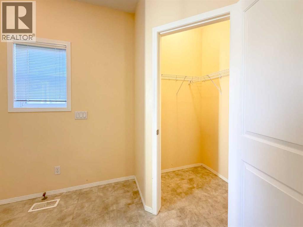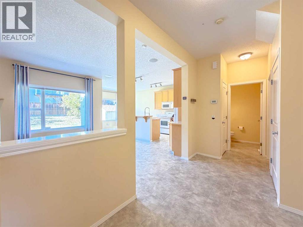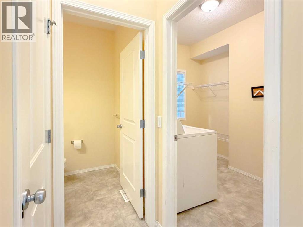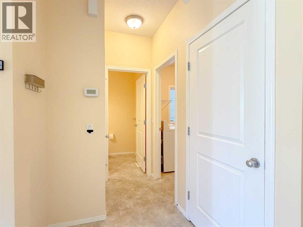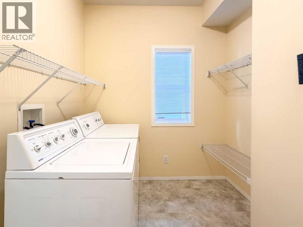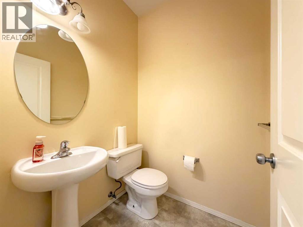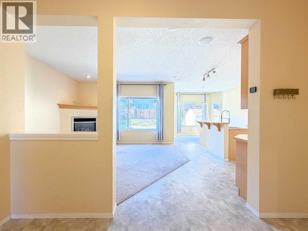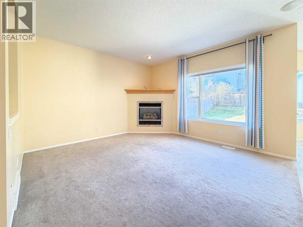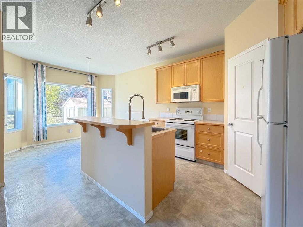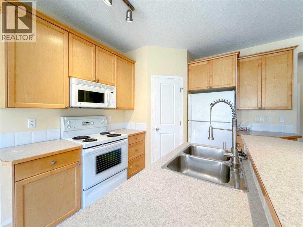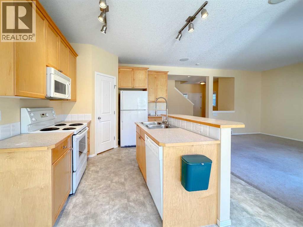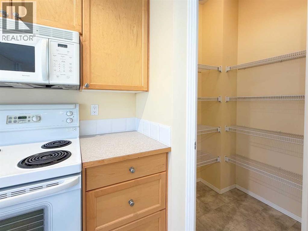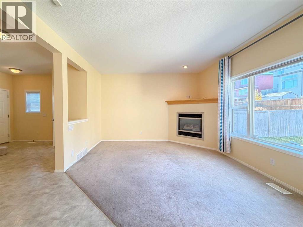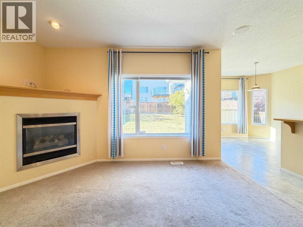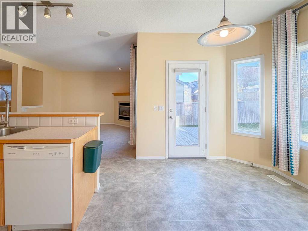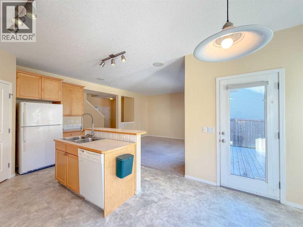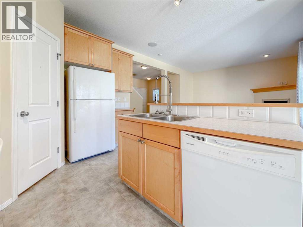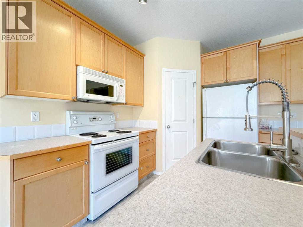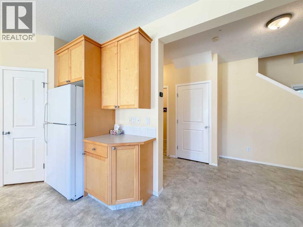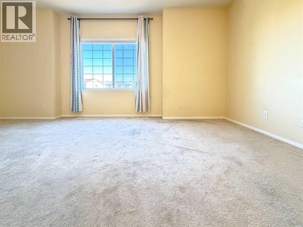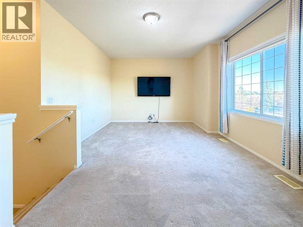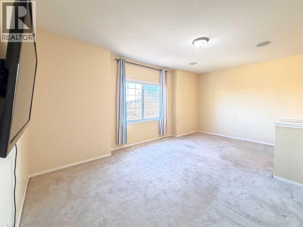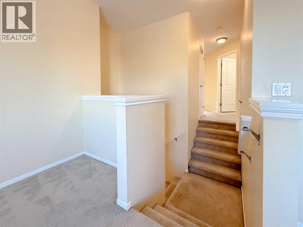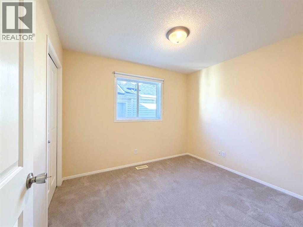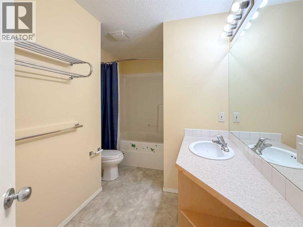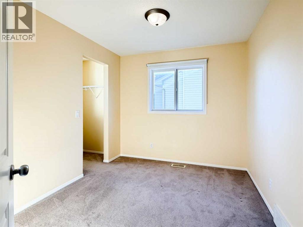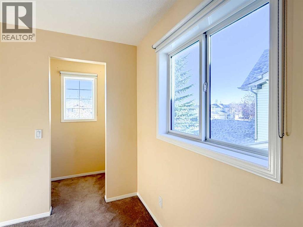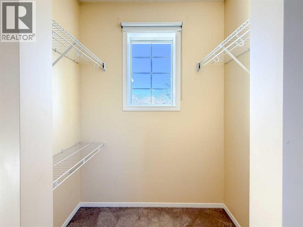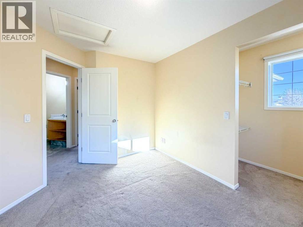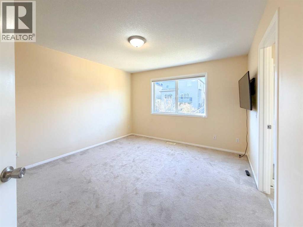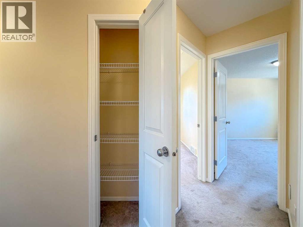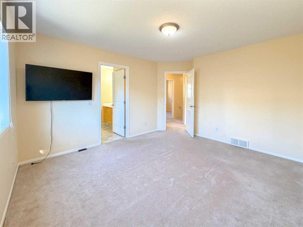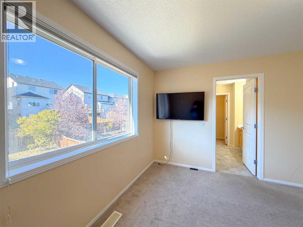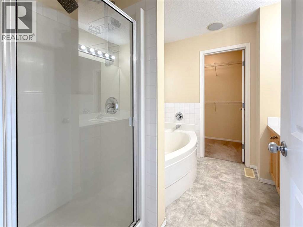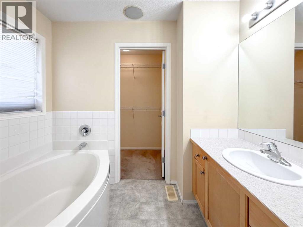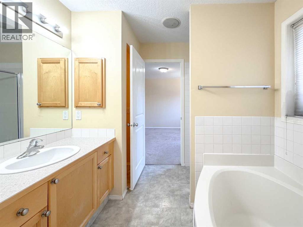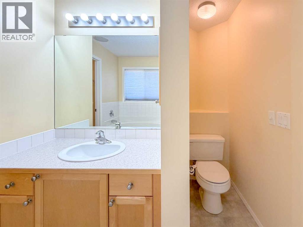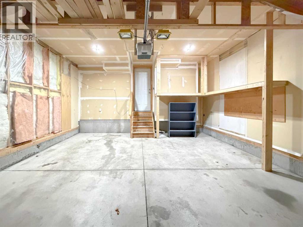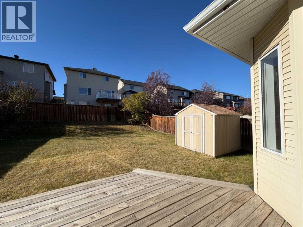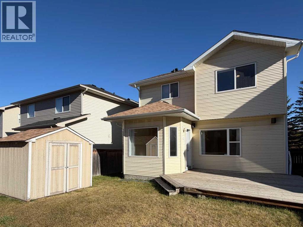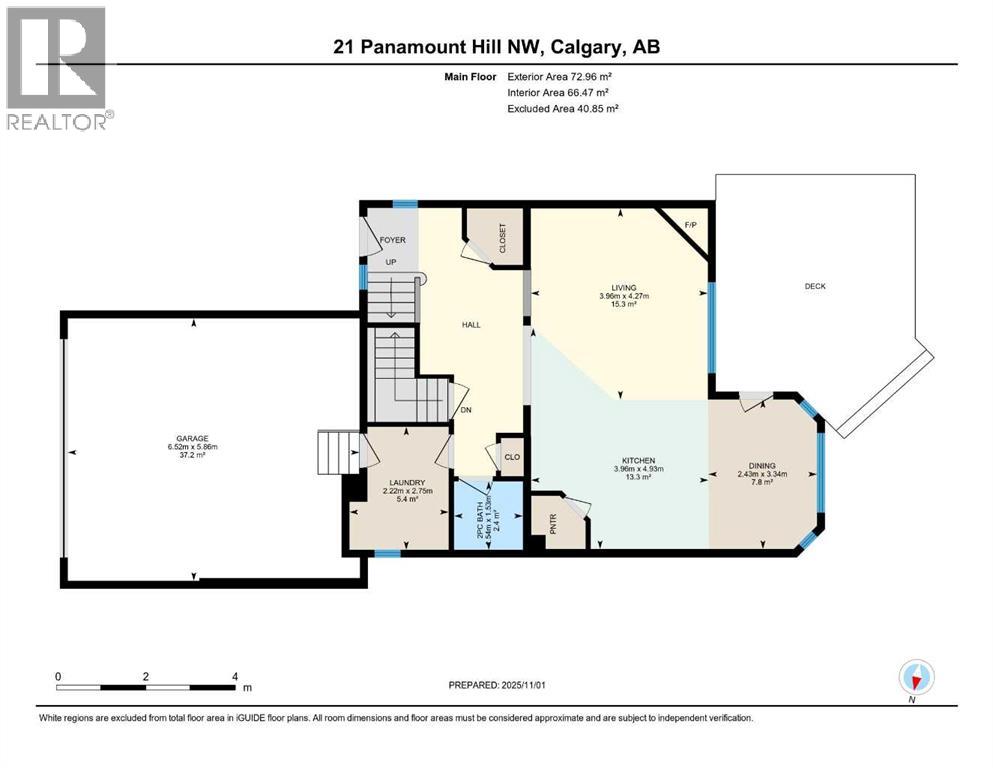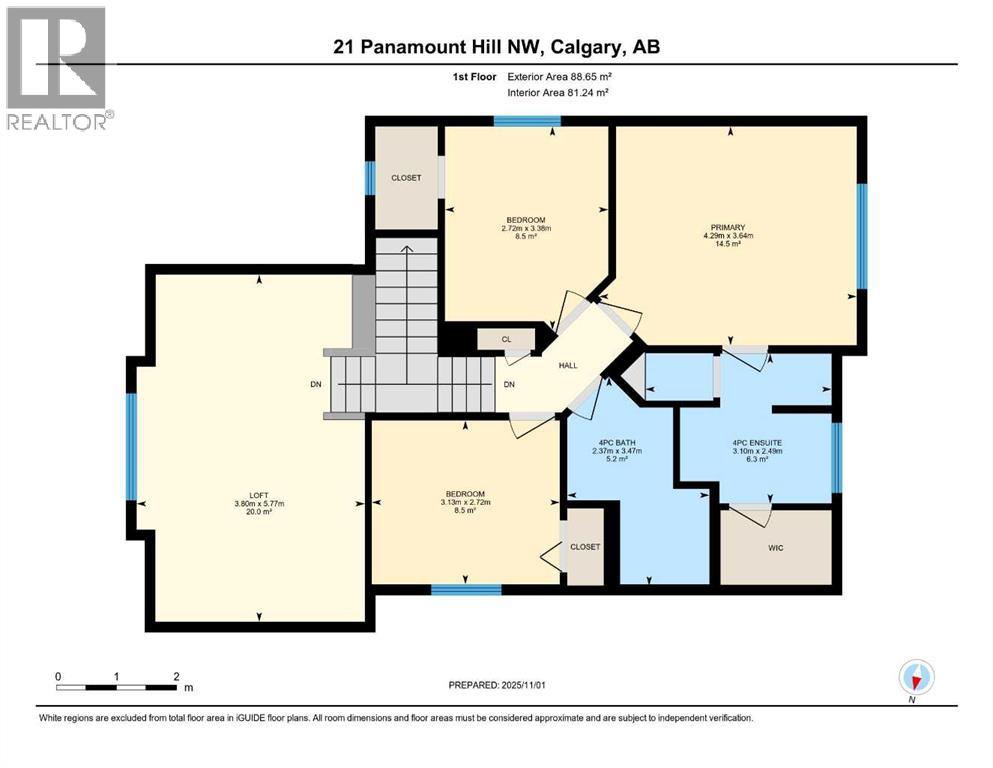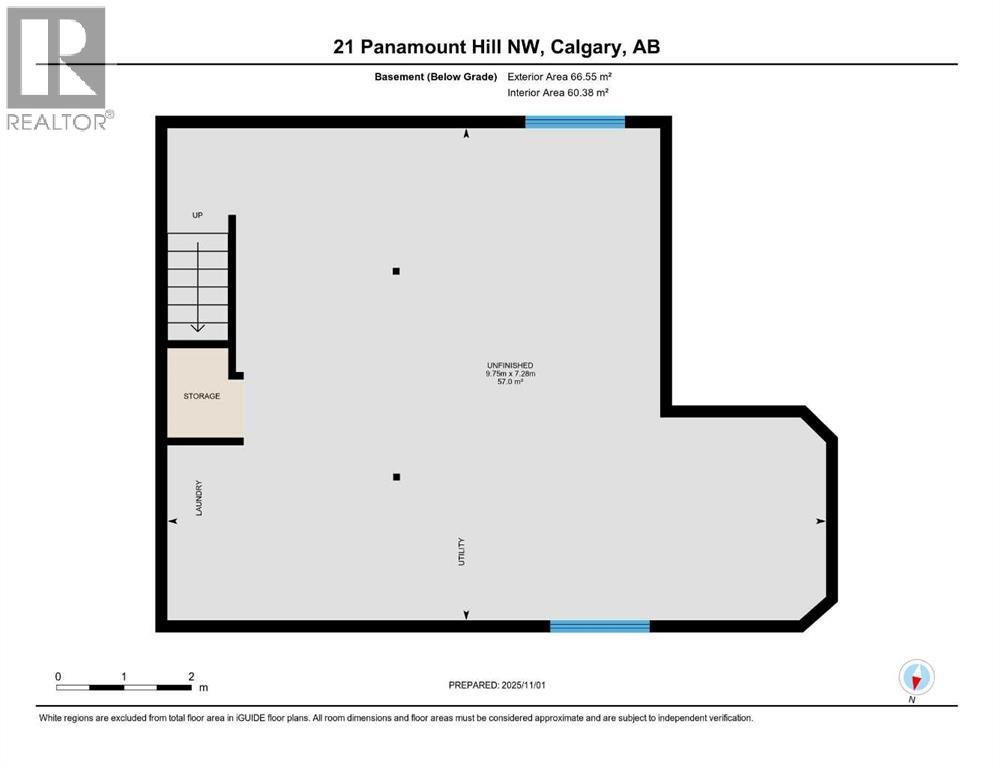Welcome to this sunny and bright home located in the popular community of Panorama Hills — a great opportunity for start-up families and investors looking for value and potential. The oversized 22x20 garage provides ample space for vehicles and storage. A new roof (2025 installed) and siding will be installed before December 2025, giving the next owner peace of mind for years to come.This home offers a practical and comfortable layout with three generously sized bedrooms, two walk-in closets, and two and a half bathrooms, including a four-piece ensuite with a separate shower. The upper floor includes a spacious bonus room separated from the bedrooms, perfect for relaxation or entertainment.Conveniently located near schools, the Panorama Hills Community Centre, shopping, and parks, this home combines everyday convenience with long-term investment potential. With a few personal touches and updates, it can truly shine as a warm family home or a solid income property in one of Calgary’s most sought-after communities. (id:37074)
Property Features
Property Details
| MLS® Number | A2270156 |
| Property Type | Single Family |
| Neigbourhood | Northwest Calgary |
| Community Name | Panorama Hills |
| Amenities Near By | Park, Playground, Schools, Shopping |
| Features | Parking |
| Parking Space Total | 4 |
| Plan | 0411489 |
Parking
| Attached Garage | 2 |
Building
| Bathroom Total | 3 |
| Bedrooms Above Ground | 3 |
| Bedrooms Total | 3 |
| Appliances | Refrigerator, Dishwasher, Stove, Microwave, Microwave Range Hood Combo, Washer & Dryer |
| Basement Development | Unfinished |
| Basement Type | Full (unfinished) |
| Constructed Date | 2004 |
| Construction Material | Poured Concrete, Wood Frame |
| Construction Style Attachment | Detached |
| Cooling Type | None |
| Exterior Finish | Concrete |
| Fireplace Present | Yes |
| Fireplace Total | 1 |
| Flooring Type | Carpeted, Wood |
| Foundation Type | Poured Concrete |
| Half Bath Total | 1 |
| Heating Fuel | Natural Gas |
| Heating Type | Other, Forced Air |
| Stories Total | 2 |
| Size Interior | 1,740 Ft2 |
| Total Finished Area | 1739.61 Sqft |
| Type | House |
Rooms
| Level | Type | Length | Width | Dimensions |
|---|---|---|---|---|
| Second Level | 4pc Bathroom | 11.42 Ft x 7.75 Ft | ||
| Second Level | 4pc Bathroom | 8.17 Ft x 10.17 Ft | ||
| Second Level | Bedroom | 11.08 Ft x 8.92 Ft | ||
| Second Level | Bedroom | 8.92 Ft x 10.25 Ft | ||
| Second Level | Loft | 18.92 Ft x 12.42 Ft | ||
| Second Level | Primary Bedroom | 11.92 Ft x 14.08 Ft | ||
| Basement | Other | 23.92 Ft x 32.00 Ft | ||
| Main Level | 2pc Bathroom | 5.00 Ft x 5.08 Ft | ||
| Main Level | Dining Room | 10.92 Ft x 8.00 Ft | ||
| Main Level | Kitchen | 16.17 Ft x 13.00 Ft | ||
| Main Level | Laundry Room | 9.00 Ft x 7.25 Ft | ||
| Main Level | Living Room | 14.00 Ft x 13.00 Ft |
Land
| Acreage | No |
| Fence Type | Fence |
| Land Amenities | Park, Playground, Schools, Shopping |
| Size Depth | 11.74 M |
| Size Frontage | 3.58 M |
| Size Irregular | 5155.00 |
| Size Total | 5155 Sqft|4,051 - 7,250 Sqft |
| Size Total Text | 5155 Sqft|4,051 - 7,250 Sqft |
| Zoning Description | R-g |

