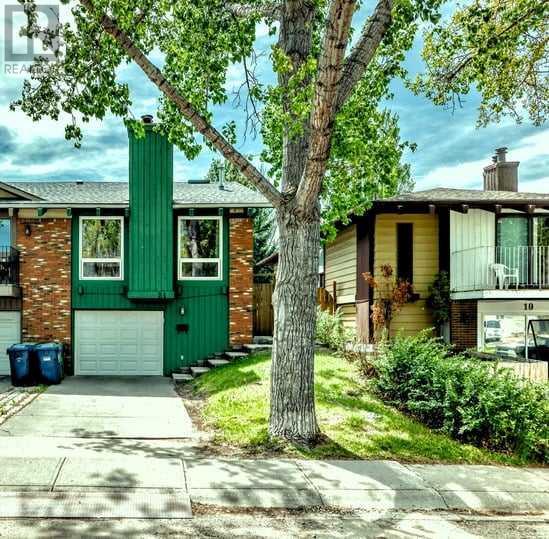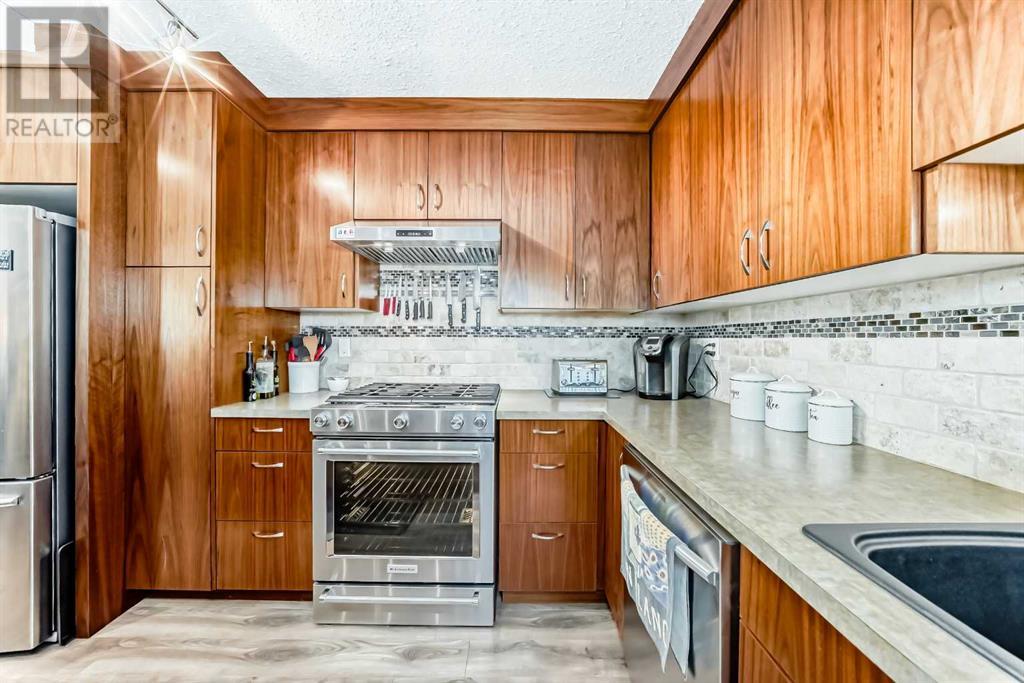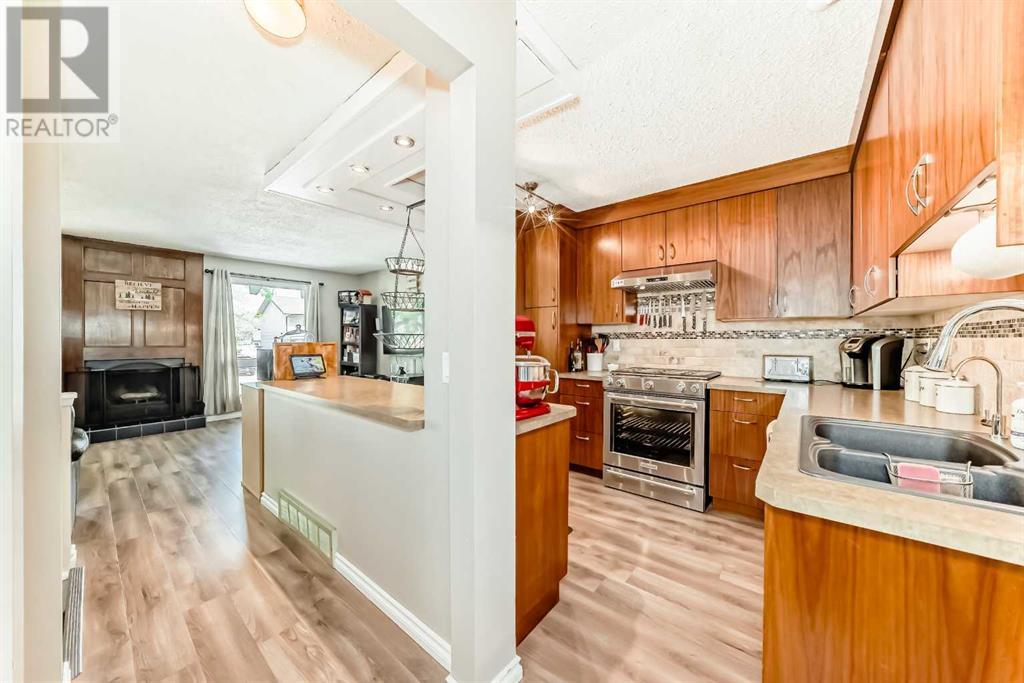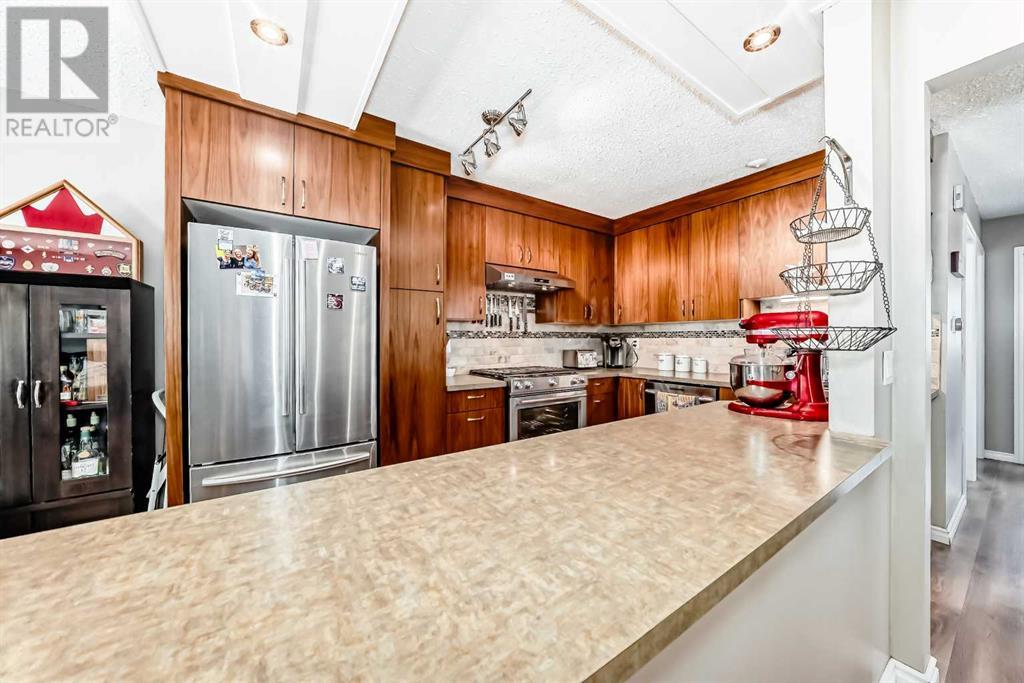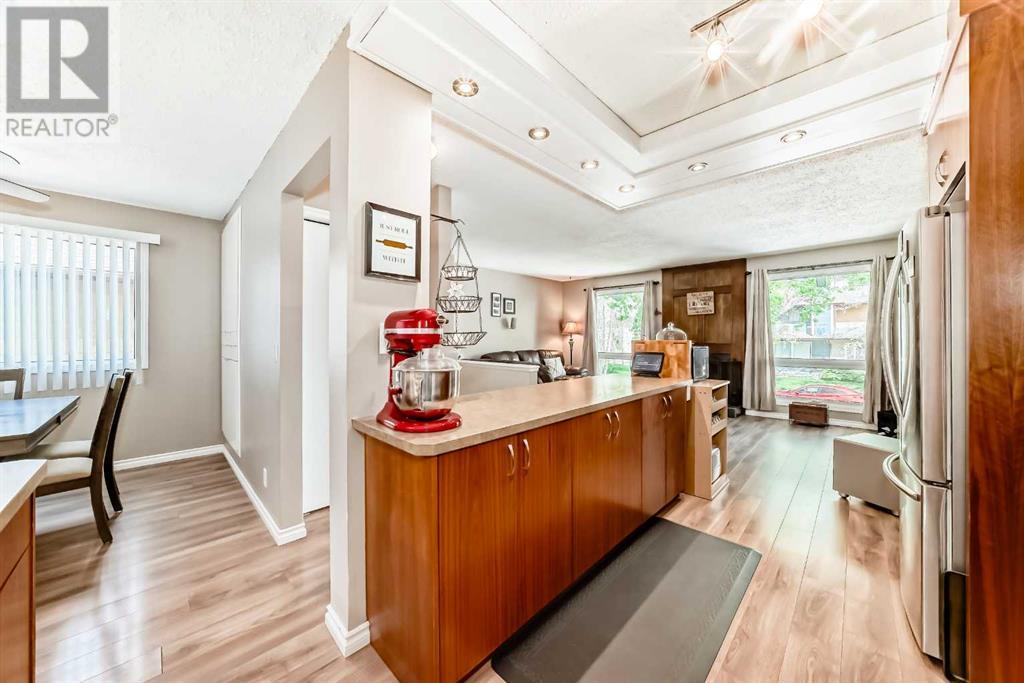Need to sell your current home to buy this one?
Find out how much it will sell for today!
This home is not for everyone but it may be perfect for you.. So many upgrades and move in ready!! Are you a gourmet at heart? Love to entertain? Need a garage that actually fits your life? This exceptionally well maintained and affordable home checks every box-and then some. Located on a quiet street, this charming property offers thoughtful upgrades and unique standout features that make it a notch above the competition. Step inside to discover custom built-ins throughout for smart stylish storage, a cozy wood burning fireplace, and renovated bathrooms that add a tough of luxury to your daily routine. The updated kitchen features a top of the line gas stove and all newer stainless steel appliances perfect for whipping up dinner party delights or weekday favourites. There are two bedrooms and a welcome dining area-ideal for relaxed meals or hosting your favourite people. But where this home truly shines is outside: a HUGE PATIO complete with built-in outdoor kitchen that's practically begging for summer nights, BBQ's and backyard memories. Need a garage? You've got it. The oversized single garage is nearly the size of a double- plus it comes with a brand new furnace (still in the box) just waiting for installation. And don't forget the newer furnace and hot water tank inside the home- big ticket items already taken care of. Whether you're a first time buyer, downsizing or looking for a lifestyle home that blends indoor comfort with outdoor entertaining, this one's a must see. (id:37074)
Property Features
Style: Bi-Level
Fireplace: Fireplace
Cooling: None
Heating: Central Heating, Other, Forced Air

