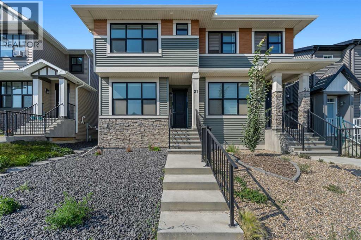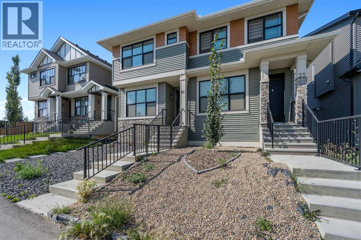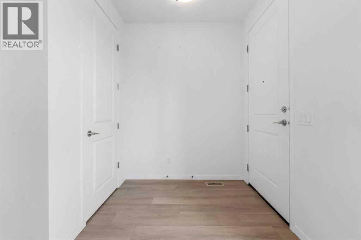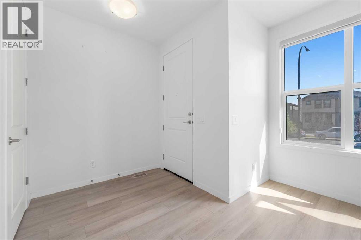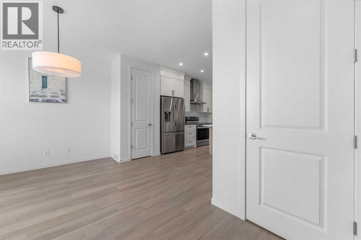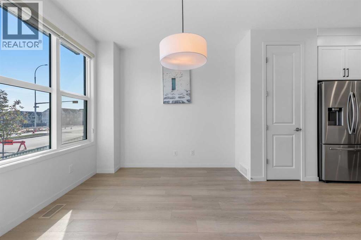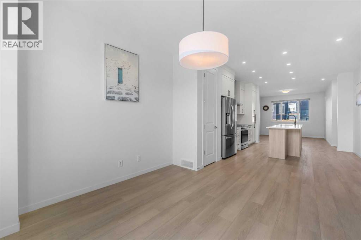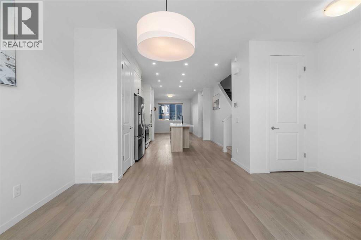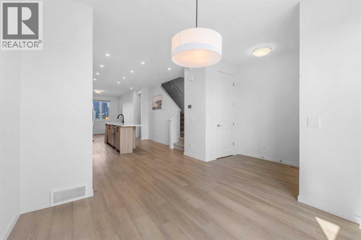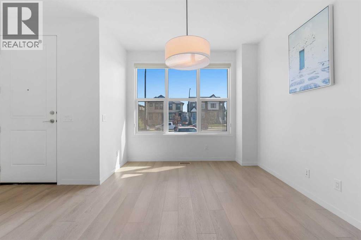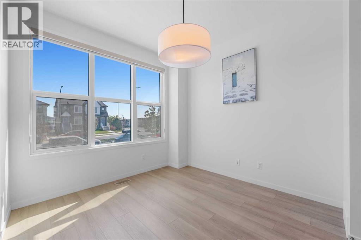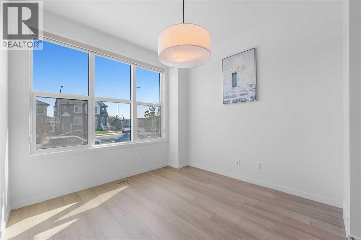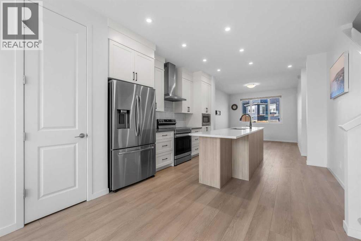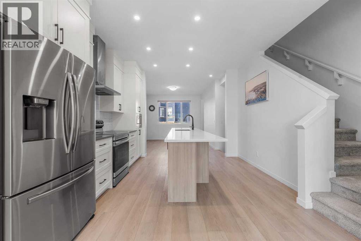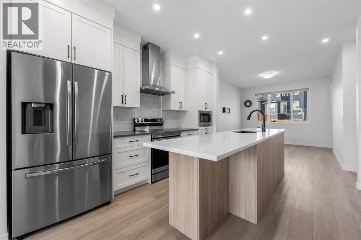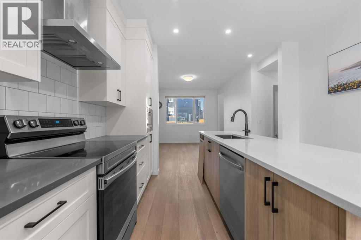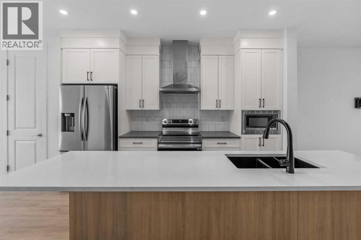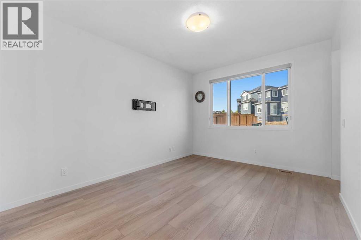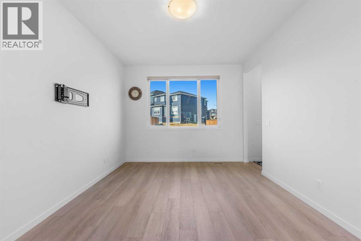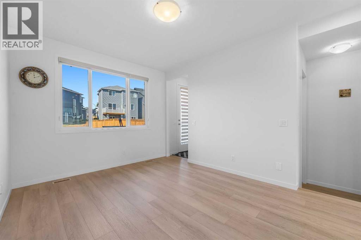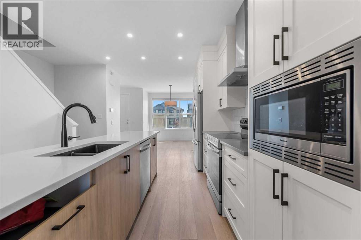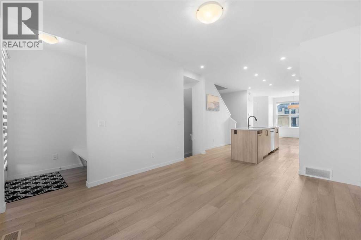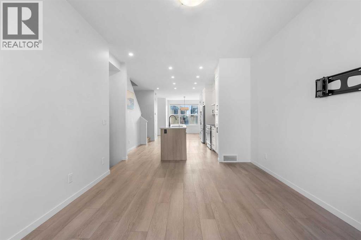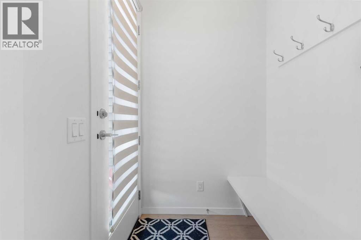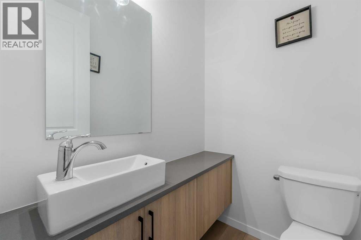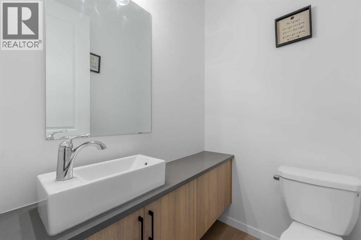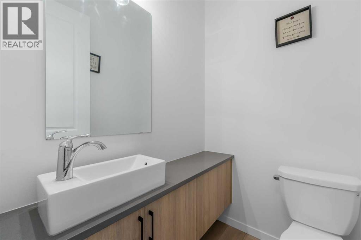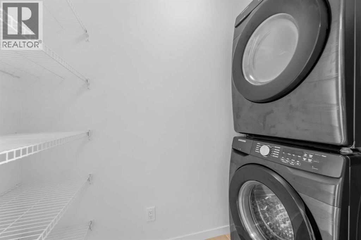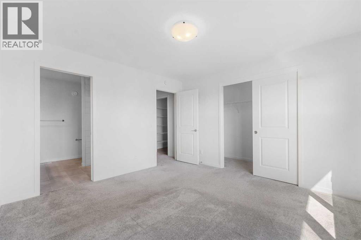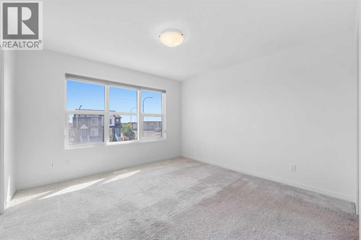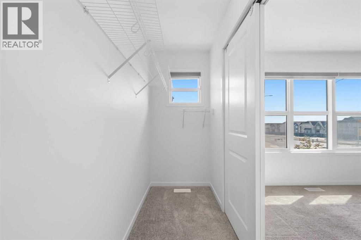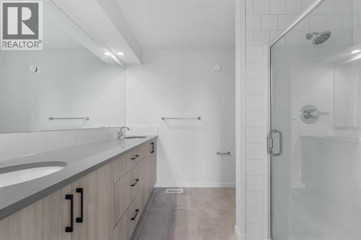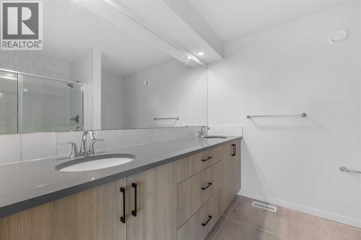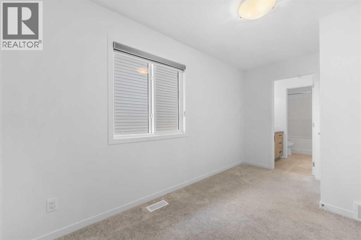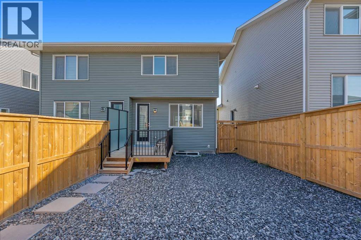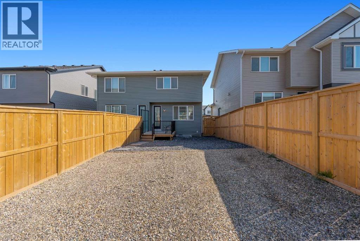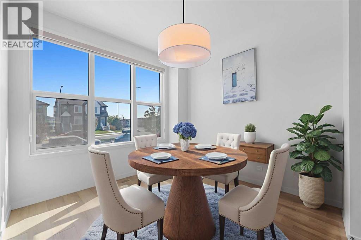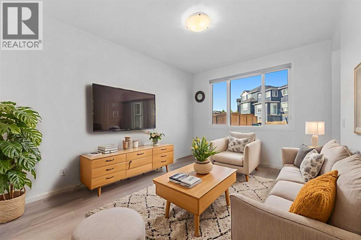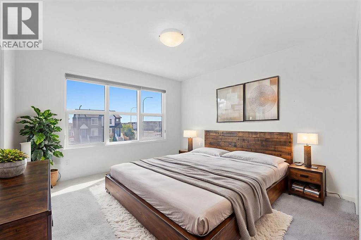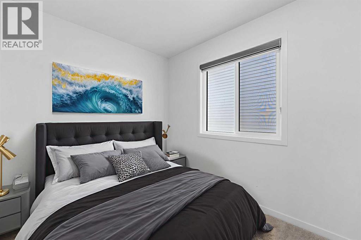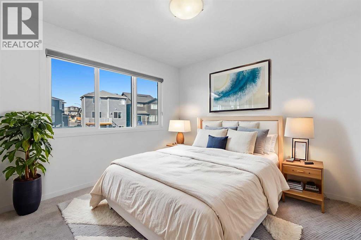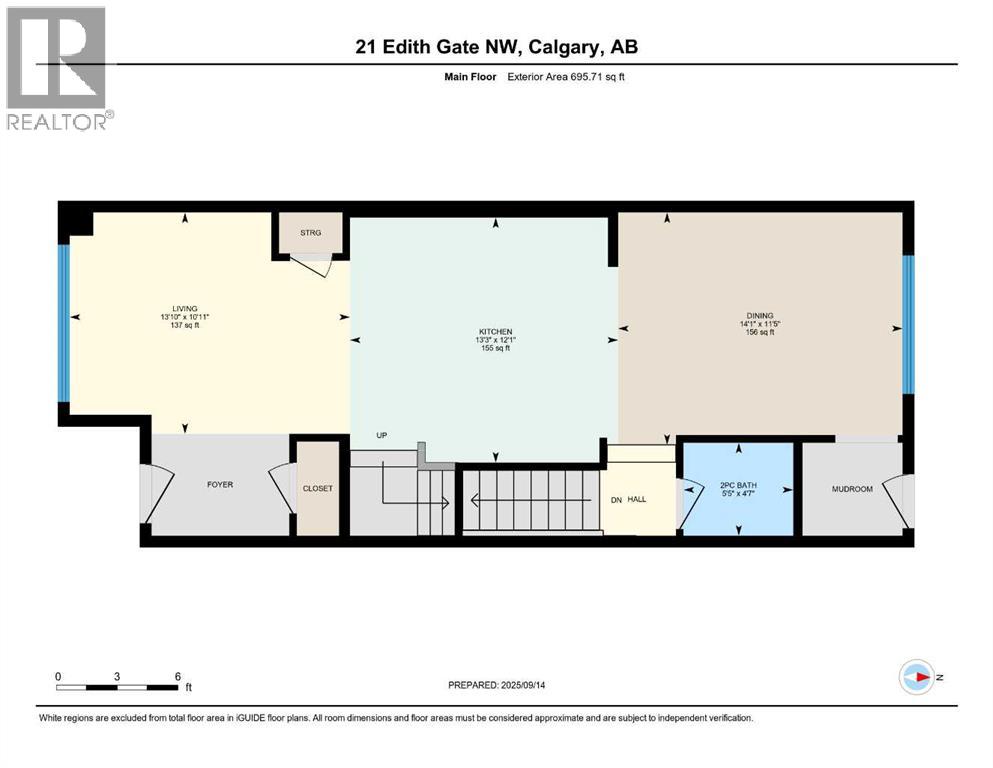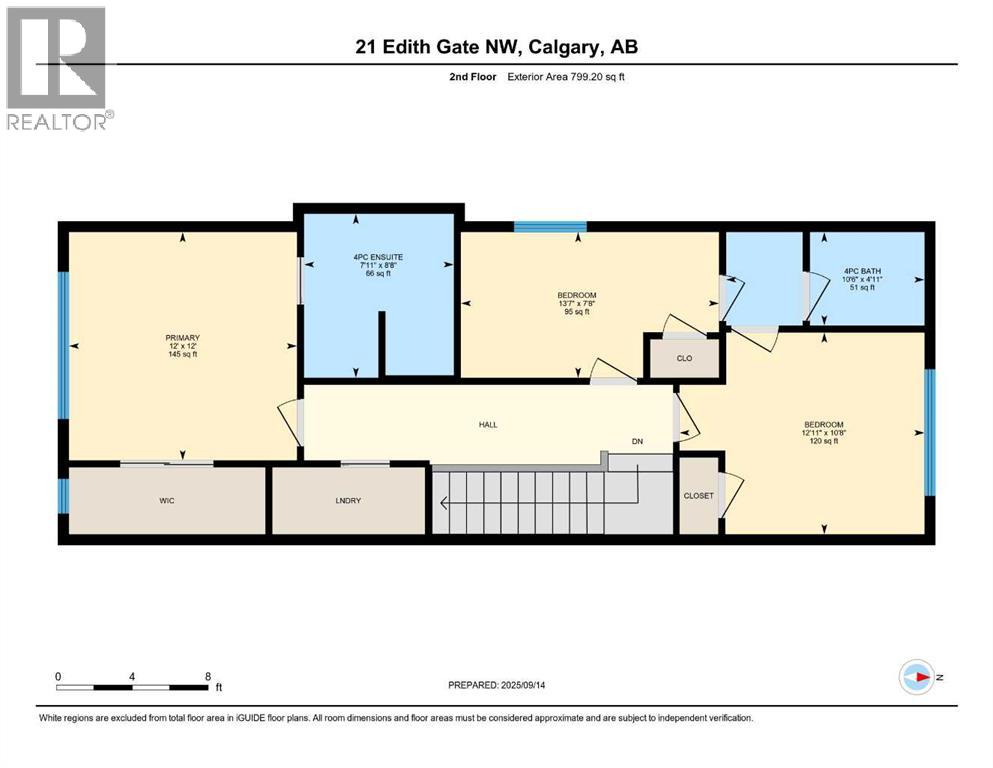GREAT PRICE DUPLEX IN GLACIER RIDGE| Quick Possession!! 3-Bedroom Duplex in a Desirable Calgary Upper middle class Community of Glacier ridge. Move-in ready and designed for modern living, this stunning 3-bedroom duplex built in 2023 is now available for sale in one of Calgary’s best communities. Main Floor Elegance, Stylish vinyl plank in the main floor and gorgeous rug carpet in the upper floor . Upgraded gourmet kitchen featuring: Stainless steel appliances Electric gas range, Chimney hood fan with full-height tile backsplash, 33” French door refrigerator with ice and water Built-in microwave . New modern blinds through out the house. Added convenience newly built deck with gas line for barbecue. Upper Level Comfort, Cozy carpet flooring. Three spacious bedrooms, including: A primary master ensuite with a bath and huge walk-in closet. Two additional bedrooms and a full bathroom. Samsung washer & dryer conveniently located on the upper level. Lower level is unfinished, provides incredible potential for customization and is awaiting your creative touches to transform it into the space of your dreams. This beautifully built and located home could be yours today, Book your viewing today! (id:37074)
Property Features
Property Details
| MLS® Number | A2257638 |
| Property Type | Single Family |
| Community Name | Glacier Ridge |
| Amenities Near By | Playground, Shopping |
| Features | Back Lane |
| Parking Space Total | 2 |
| Plan | 2211182 |
| Structure | Deck |
Parking
| Parking Pad |
Building
| Bathroom Total | 3 |
| Bedrooms Above Ground | 3 |
| Bedrooms Total | 3 |
| Appliances | Refrigerator, Range - Electric, Dishwasher, Oven - Built-in, Window Coverings, Washer & Dryer |
| Basement Development | Unfinished |
| Basement Type | Full (unfinished) |
| Constructed Date | 2023 |
| Construction Material | Poured Concrete, Wood Frame |
| Construction Style Attachment | Semi-detached |
| Cooling Type | None |
| Exterior Finish | Concrete, Vinyl Siding |
| Flooring Type | Laminate |
| Foundation Type | Poured Concrete |
| Half Bath Total | 1 |
| Heating Fuel | Electric, Natural Gas |
| Stories Total | 2 |
| Size Interior | 1,495 Ft2 |
| Total Finished Area | 1494.91 Sqft |
| Type | Duplex |
Rooms
| Level | Type | Length | Width | Dimensions |
|---|---|---|---|---|
| Main Level | 2pc Bathroom | 4.58 Ft x 5.42 Ft | ||
| Main Level | Dining Room | 11.42 Ft x 14.08 Ft | ||
| Main Level | Kitchen | 12.08 Ft x 13.25 Ft | ||
| Main Level | Living Room | 10.92 Ft x 13.83 Ft | ||
| Upper Level | 4pc Bathroom | 10.50 Ft x 4.92 Ft | ||
| Upper Level | 4pc Bathroom | 8.67 Ft x 7.92 Ft | ||
| Upper Level | Bedroom | 13.58 Ft x 7.67 Ft | ||
| Upper Level | Bedroom | 12.92 Ft x 10.67 Ft | ||
| Upper Level | Primary Bedroom | 12.00 Ft x 12.00 Ft |
Land
| Acreage | No |
| Fence Type | Fence |
| Land Amenities | Playground, Shopping |
| Landscape Features | Landscaped |
| Size Depth | 10.19 M |
| Size Frontage | 2.01 M |
| Size Irregular | 2378.82 |
| Size Total | 2378.82 Sqft|0-4,050 Sqft |
| Size Total Text | 2378.82 Sqft|0-4,050 Sqft |
| Zoning Description | R-g |

