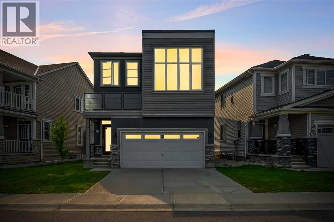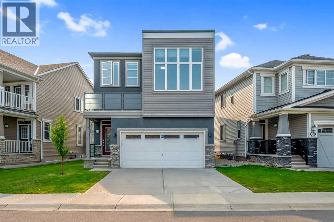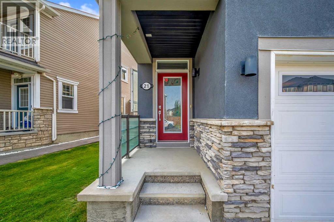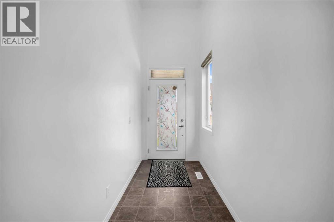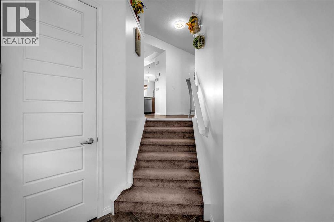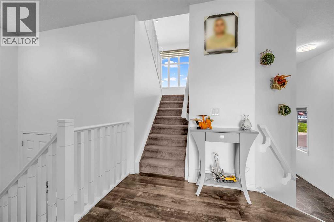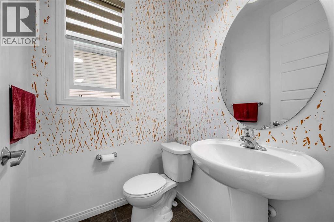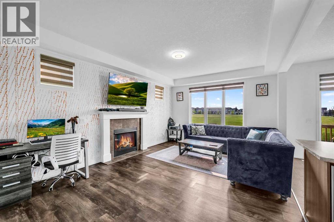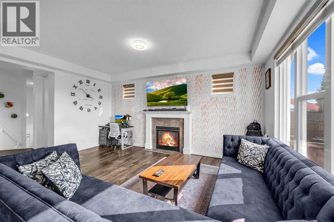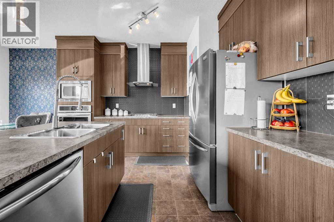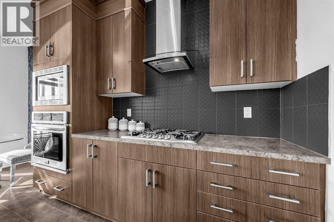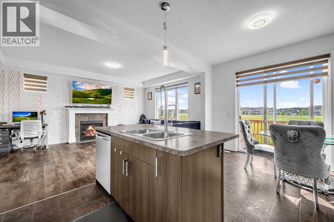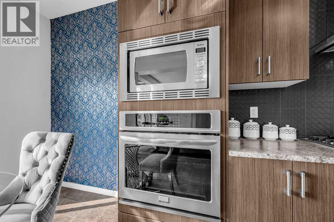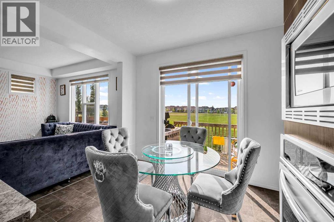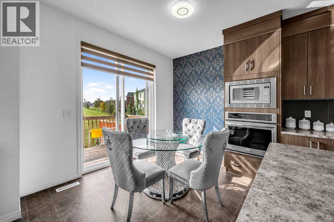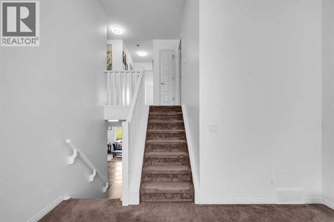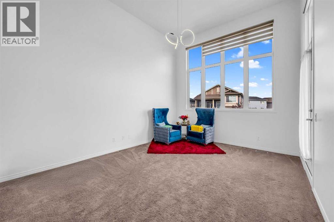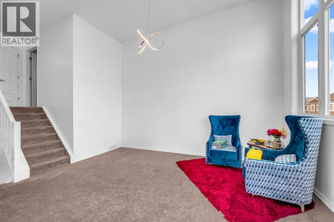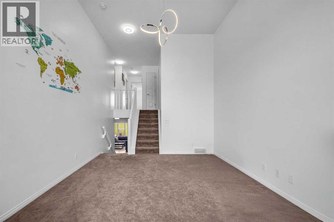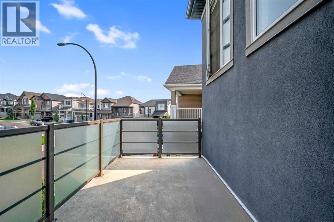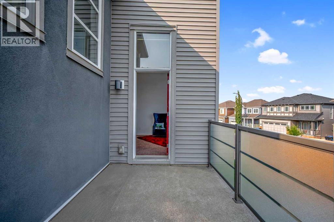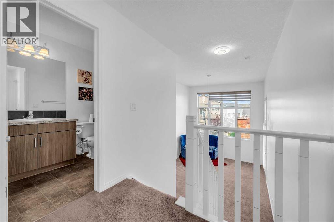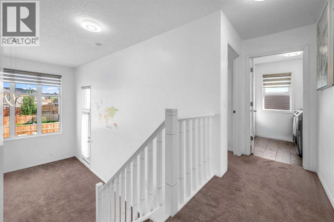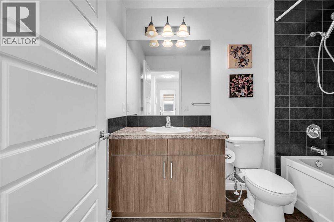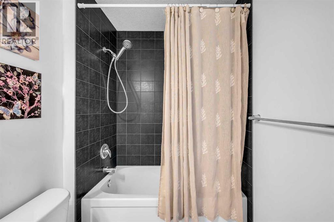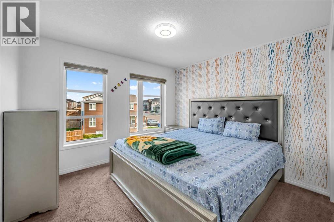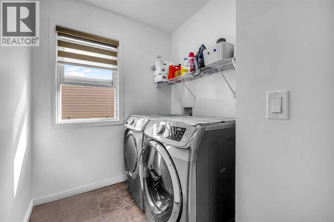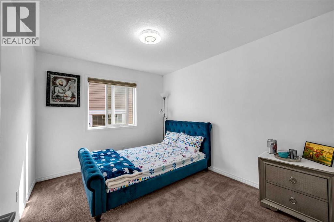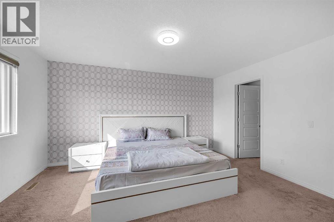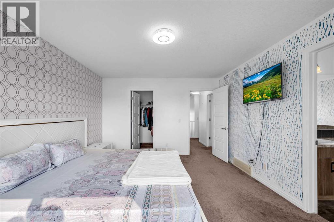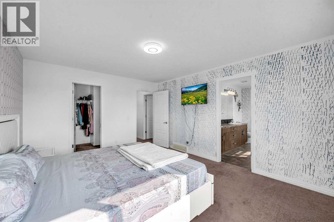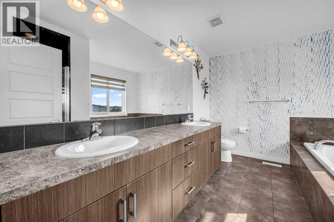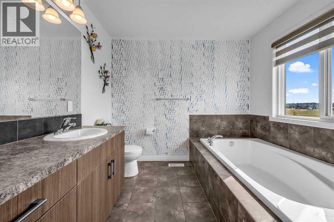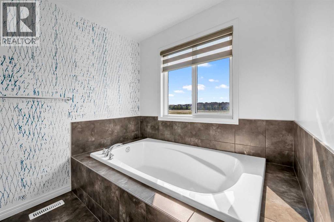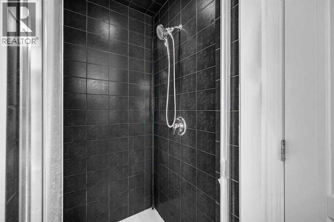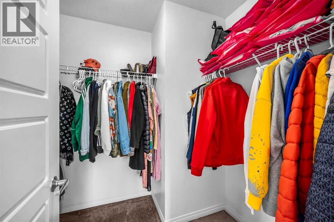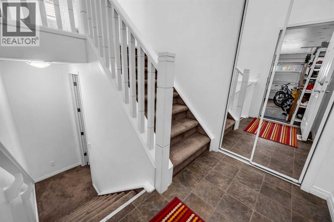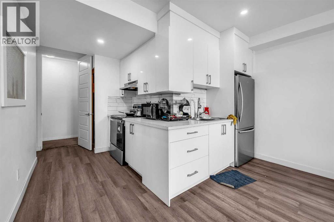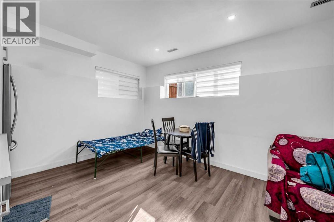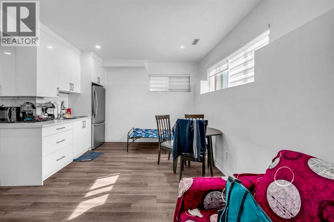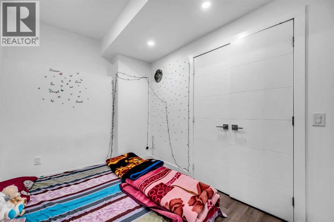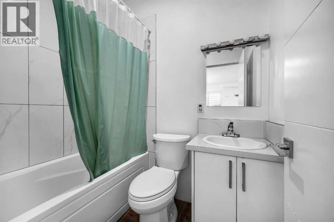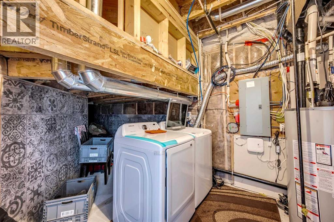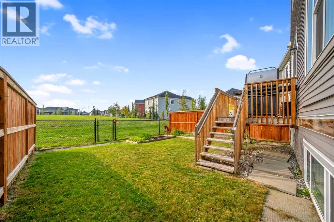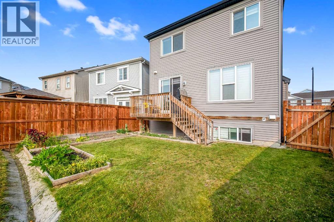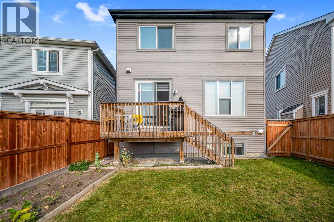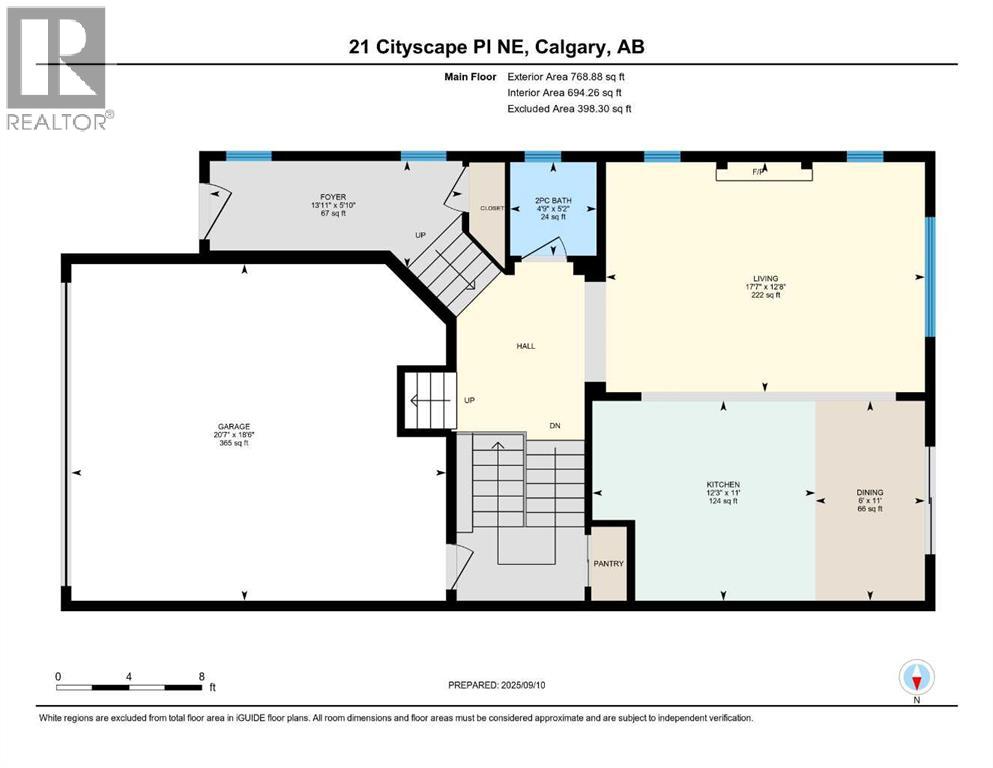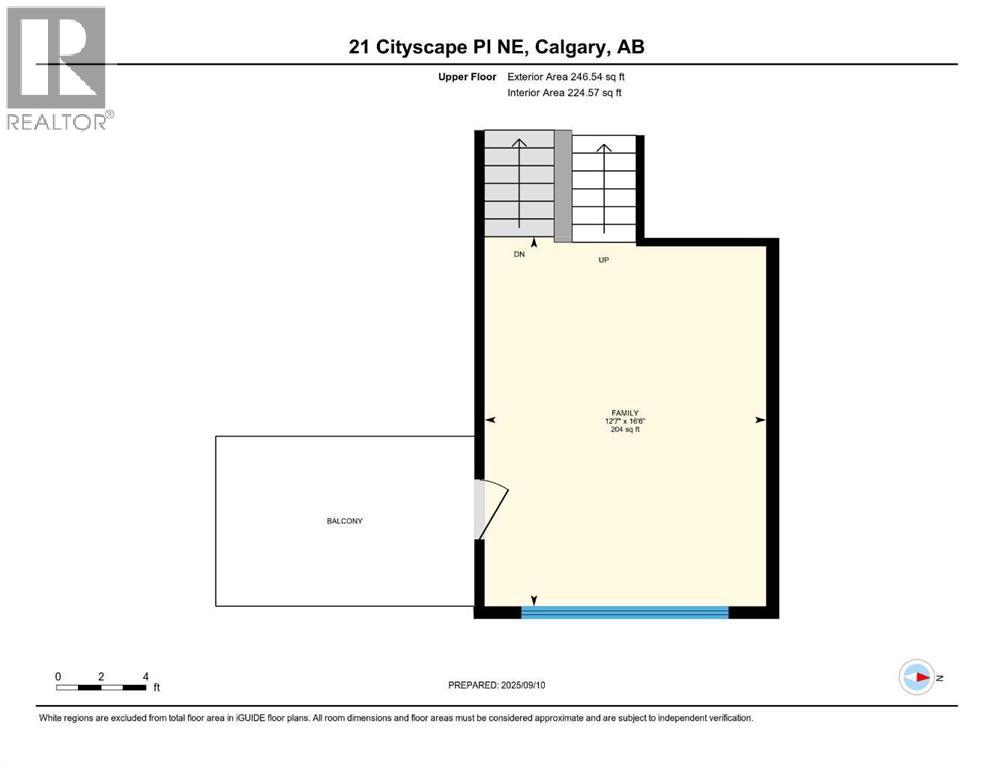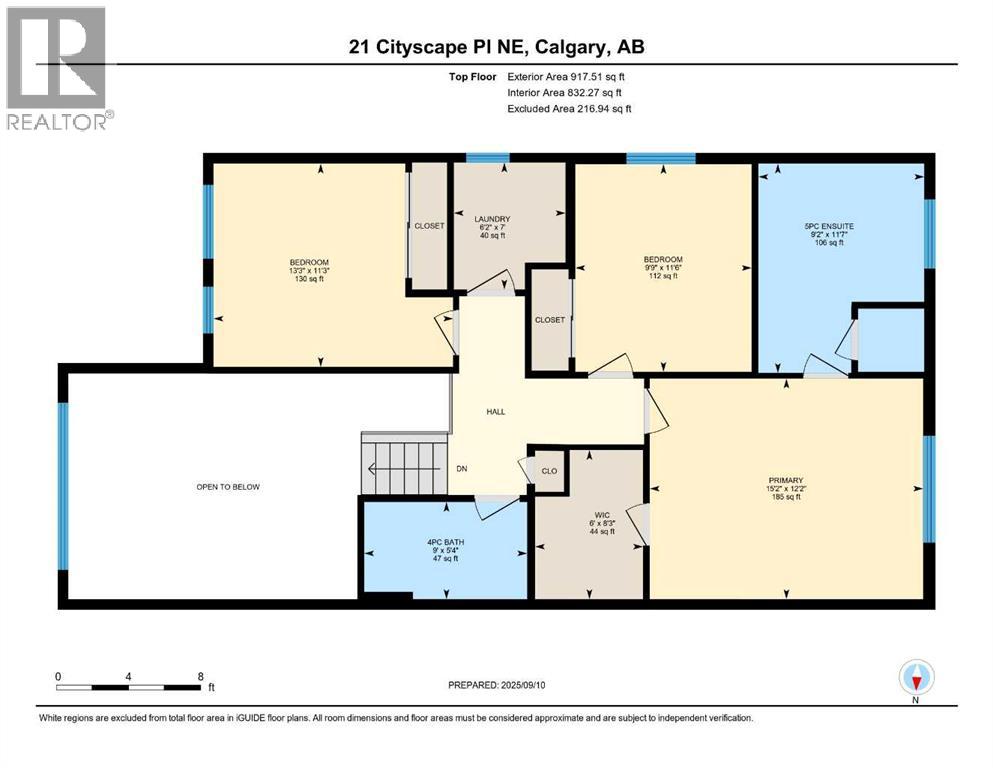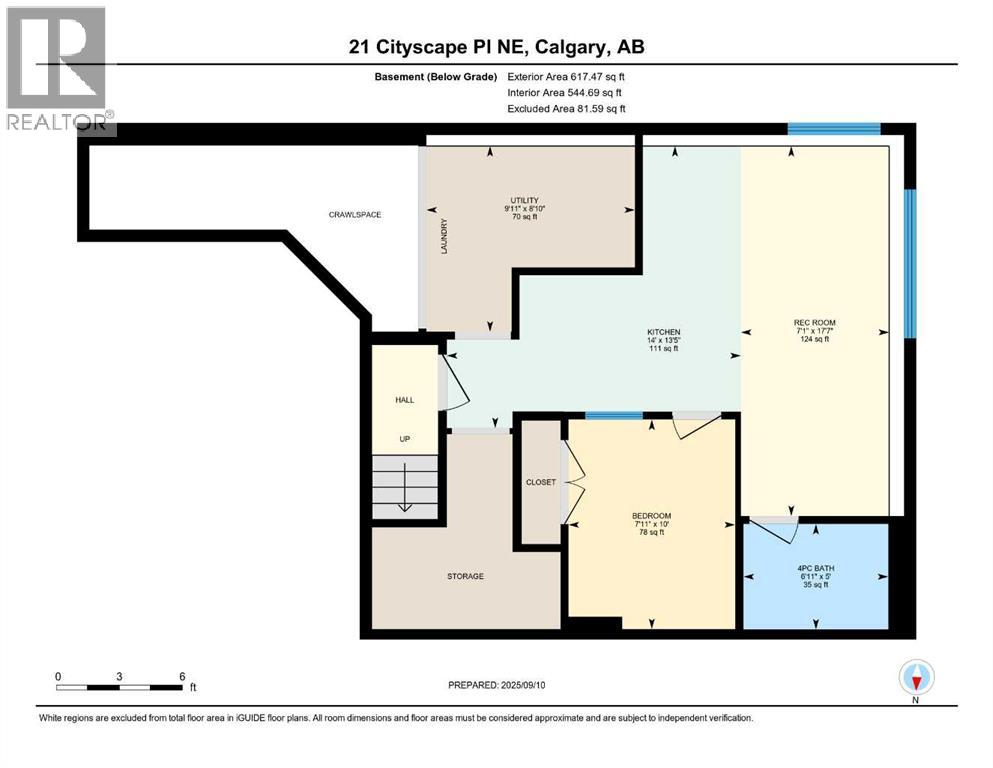This beautifully maintained 2-storey home with a double attached garage is perfectly situated on a quiet cul-de-sac in the heart of Cityscape NE, backing directly onto a large playground and green space for ultimate privacy and a safe, open area for children to play. The main floor boasts a bright, open-concept layout anchored by a gourmet kitchen featuring a built-in oven, built-in microwave, sleek upgraded appliances, and modern cabinetry, flowing seamlessly into the dining and living areas with direct access to a spacious back deck. Upstairs offers a generous bonus room, a serene primary suite with walk-in closet and ensuite, two additional bedrooms, a full bathroom, and a convenient laundry room. The fully developed basement includes a recreation area, second kitchen, additional bedroom, and full bathroom—ideal for extended family or guests. With a front balcony for morning coffee, a backyard perfect for entertaining and quick access to Country Hills Drive, Metis Trail, and nearby amenities, this home delivers the perfect blend of style, comfort, and location. (id:37074)
Property Features
Property Details
| MLS® Number | A2256114 |
| Property Type | Single Family |
| Neigbourhood | Skyview Ranch |
| Community Name | Cityscape |
| Amenities Near By | Park, Playground, Schools, Shopping |
| Parking Space Total | 4 |
| Plan | 1610289 |
| Structure | Deck |
Parking
| Attached Garage | 2 |
Building
| Bathroom Total | 4 |
| Bedrooms Above Ground | 3 |
| Bedrooms Below Ground | 1 |
| Bedrooms Total | 4 |
| Appliances | Washer, Refrigerator, Cooktop - Gas, Dishwasher, Dryer, Oven - Built-in, Hood Fan |
| Basement Development | Finished |
| Basement Type | Full (finished) |
| Constructed Date | 2015 |
| Construction Material | Wood Frame |
| Construction Style Attachment | Detached |
| Cooling Type | None |
| Exterior Finish | Vinyl Siding |
| Fireplace Present | Yes |
| Fireplace Total | 1 |
| Flooring Type | Carpeted, Tile, Vinyl |
| Foundation Type | Poured Concrete |
| Half Bath Total | 1 |
| Heating Type | Forced Air |
| Stories Total | 2 |
| Size Interior | 1,933 Ft2 |
| Total Finished Area | 1932.93 Sqft |
| Type | House |
Rooms
| Level | Type | Length | Width | Dimensions |
|---|---|---|---|---|
| Basement | 4pc Bathroom | 5.00 Ft x 6.92 Ft | ||
| Basement | Bedroom | 10.00 Ft x 7.92 Ft | ||
| Basement | Kitchen | 13.42 Ft x 14.00 Ft | ||
| Basement | Recreational, Games Room | 17.58 Ft x 7.08 Ft | ||
| Basement | Furnace | 8.83 Ft x 9.92 Ft | ||
| Main Level | 2pc Bathroom | 5.17 Ft x 4.75 Ft | ||
| Main Level | Dining Room | 11.00 Ft x 6.00 Ft | ||
| Main Level | Foyer | 5.83 Ft x 13.92 Ft | ||
| Main Level | Kitchen | 11.00 Ft x 12.25 Ft | ||
| Main Level | Living Room | 12.67 Ft x 17.58 Ft | ||
| Upper Level | Family Room | 12.58 Ft x 16.50 Ft | ||
| Upper Level | 4pc Bathroom | 5.33 Ft x 9.00 Ft | ||
| Upper Level | 5pc Bathroom | 11.58 Ft x 9.17 Ft | ||
| Upper Level | Bedroom | 11.25 Ft x 13.25 Ft | ||
| Upper Level | Bedroom | 11.50 Ft x 9.75 Ft | ||
| Upper Level | Laundry Room | 7.00 Ft x 6.17 Ft | ||
| Upper Level | Primary Bedroom | 12.17 Ft x 15.17 Ft | ||
| Upper Level | Other | 8.25 Ft x 6.00 Ft |
Land
| Acreage | No |
| Fence Type | Fence |
| Land Amenities | Park, Playground, Schools, Shopping |
| Size Frontage | 12.96 M |
| Size Irregular | 281.00 |
| Size Total | 281 M2|0-4,050 Sqft |
| Size Total Text | 281 M2|0-4,050 Sqft |
| Zoning Description | Dc |

