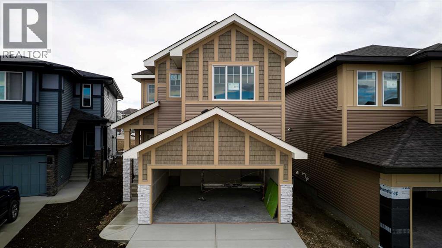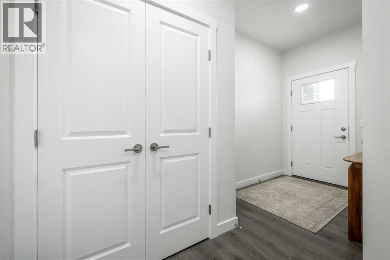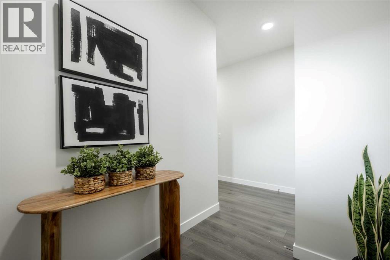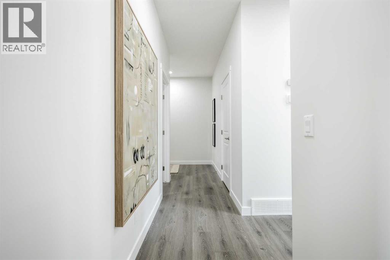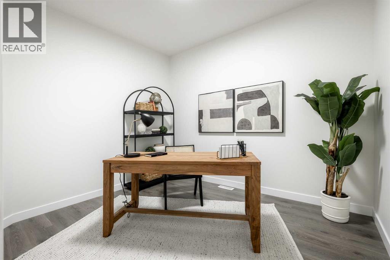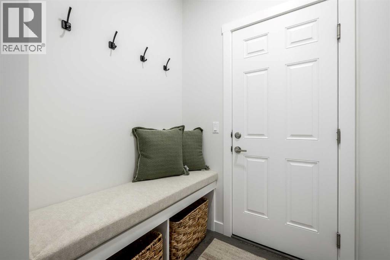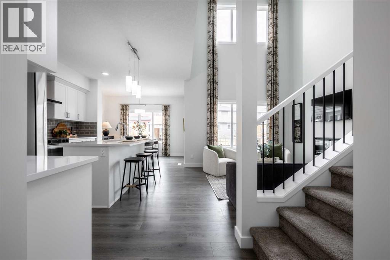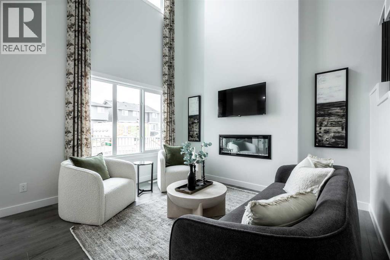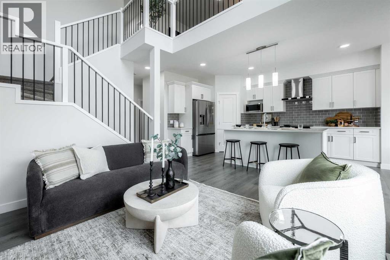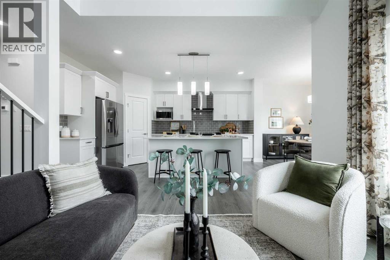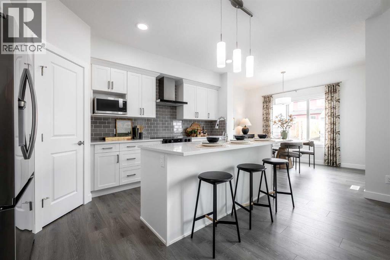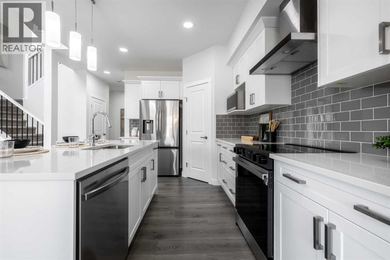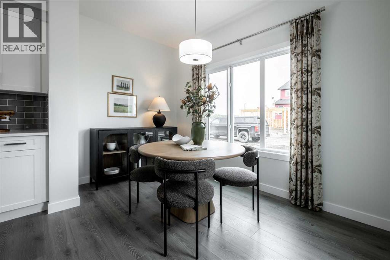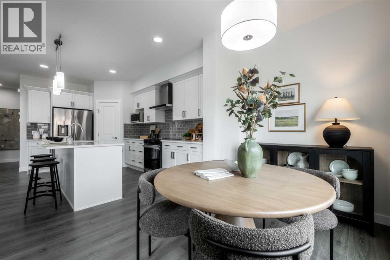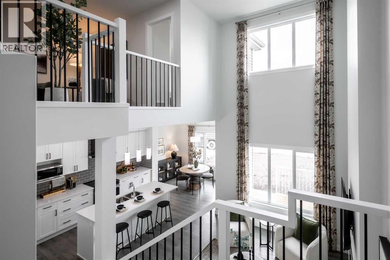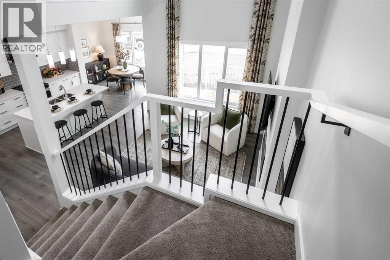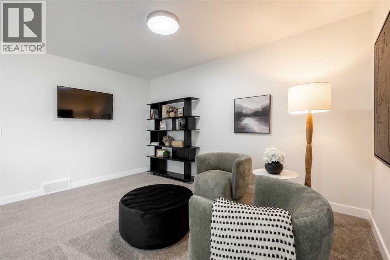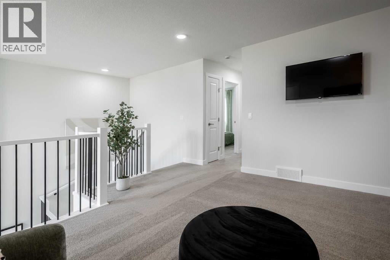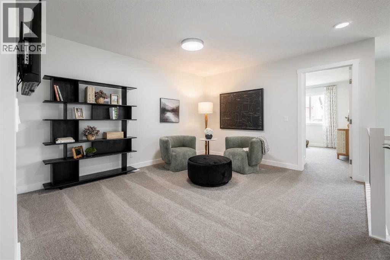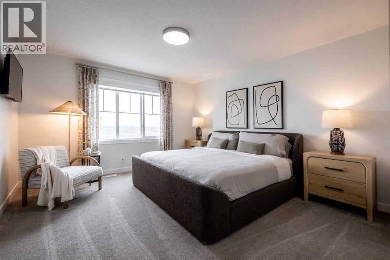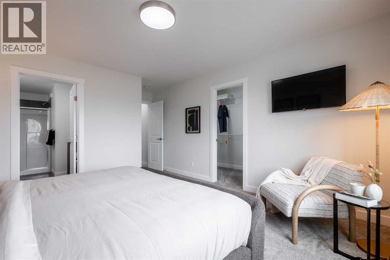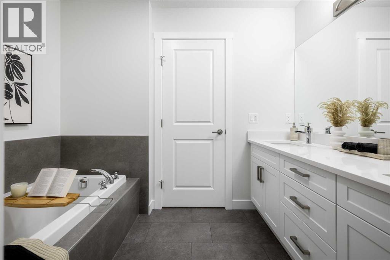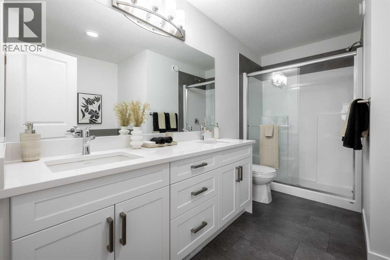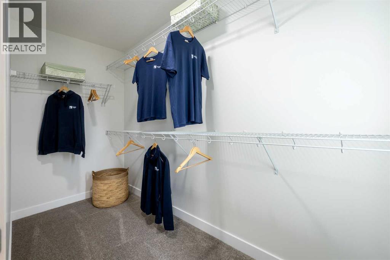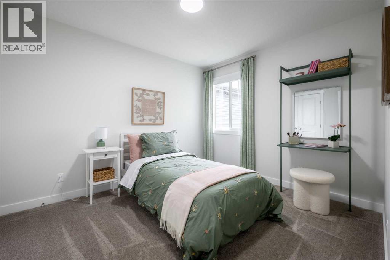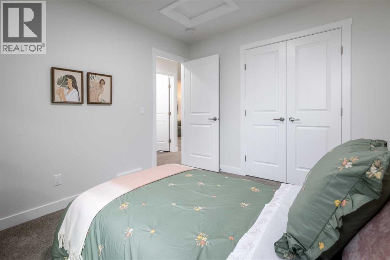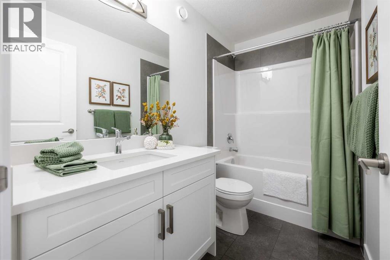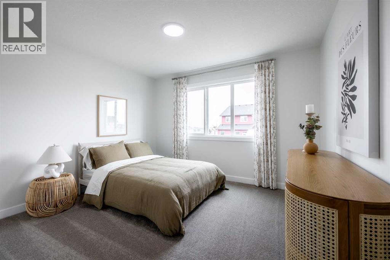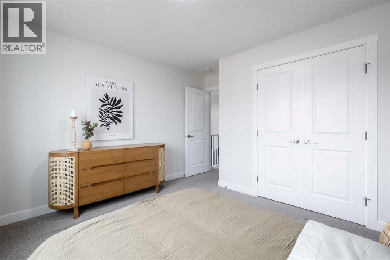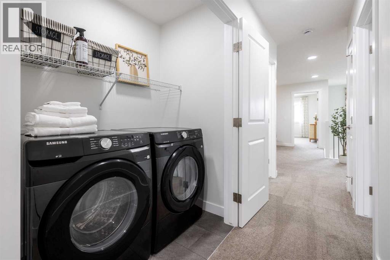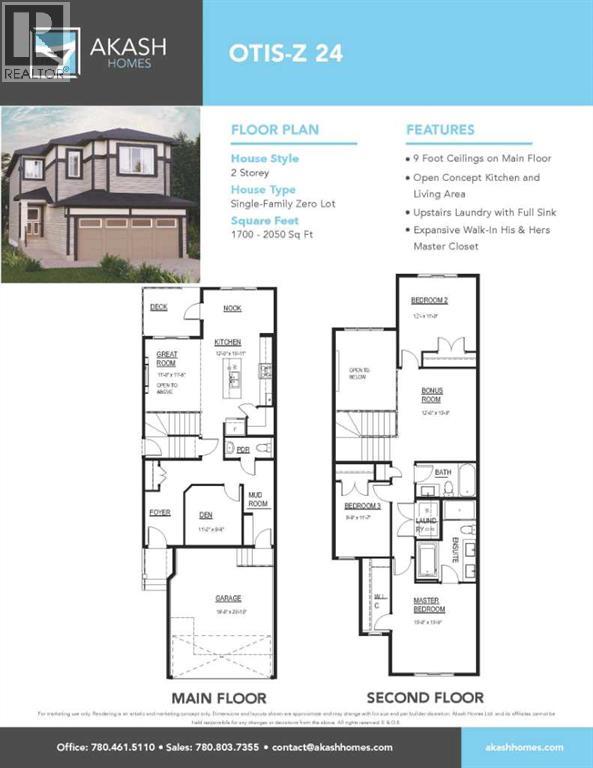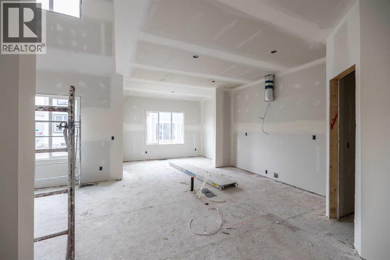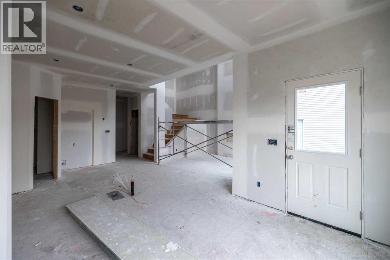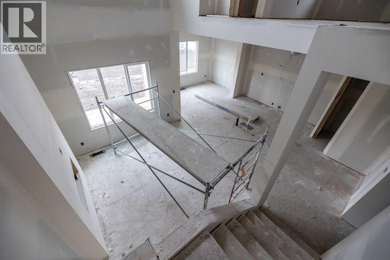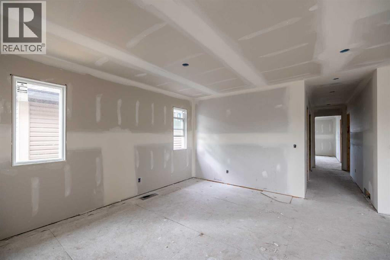Your new home awaits in one of Cochrane’s most sought-after communities, Heartland! With its tree-lined streets, mountain views, parks, pathways, and naturalized amenities, this neighborhood truly has it all. Step inside the Otis-24, offering over 2,000 sq. ft. of thoughtfully designed living space. This stunning open-to-below model with elegant railing is built with your growing family in mind. The home features 3 bedrooms, 2.5 bathrooms, and a spacious primary suite complete with an expansive walk-in closet and a luxurious 5-piece ensuite featuring a double vanity, soaker tub, and separate shower. The main floor offers bright, open living areas with 9-foot ceilings, quartz countertops throughout, a den/office space and an electric fireplace that adds warmth and style. The home also includes a separate side entrance and a back deck with aluminum railings, perfect for outdoor relaxation or entertaining. **PLEASE NOTE** SOME PICTURES ARE OF SHOW HOME; ACTUAL HOME, PLANS, FIXTURES, AND FINISHES MAY VARY AND ARE SUBJECT TO AVAILABILITY/CHANGES WITHOUT NOTICE** MOVE IN BEFORE SPRING! (id:37074)
Property Features
Property Details
| MLS® Number | A2264601 |
| Property Type | Single Family |
| Community Name | Heartland |
| Amenities Near By | Playground, Schools, Shopping |
| Features | See Remarks |
| Parking Space Total | 4 |
| Plan | 2510047 |
Parking
| Attached Garage | 2 |
Building
| Bathroom Total | 3 |
| Bedrooms Above Ground | 3 |
| Bedrooms Total | 3 |
| Appliances | See Remarks |
| Basement Development | Unfinished |
| Basement Features | Separate Entrance |
| Basement Type | Full (unfinished) |
| Constructed Date | 2025 |
| Construction Material | Wood Frame |
| Construction Style Attachment | Detached |
| Cooling Type | None |
| Fireplace Present | Yes |
| Fireplace Total | 1 |
| Flooring Type | Carpeted, Laminate, Tile |
| Foundation Type | Poured Concrete |
| Half Bath Total | 1 |
| Heating Fuel | Natural Gas |
| Heating Type | Forced Air |
| Stories Total | 2 |
| Size Interior | 2,056 Ft2 |
| Total Finished Area | 2056 Sqft |
| Type | House |
Rooms
| Level | Type | Length | Width | Dimensions |
|---|---|---|---|---|
| Main Level | Living Room | 12.58 Ft x 11.58 Ft | ||
| Main Level | Kitchen | 16.00 Ft x 10.17 Ft | ||
| Main Level | 2pc Bathroom | .00 Ft x .00 Ft | ||
| Main Level | Dining Room | 11.92 Ft x 7.75 Ft | ||
| Main Level | Den | 11.00 Ft x 9.58 Ft | ||
| Main Level | Other | 13.58 Ft x 5.17 Ft | ||
| Upper Level | Bonus Room | 13.67 Ft x 11.83 Ft | ||
| Upper Level | Primary Bedroom | 13.67 Ft x 12.92 Ft | ||
| Upper Level | Bedroom | 12.00 Ft x 10.92 Ft | ||
| Upper Level | Bedroom | 13.83 Ft x 9.58 Ft | ||
| Upper Level | Laundry Room | 5.75 Ft x 3.67 Ft | ||
| Upper Level | 4pc Bathroom | .00 Ft x .00 Ft | ||
| Upper Level | 5pc Bathroom | .00 Ft x .00 Ft |
Land
| Acreage | No |
| Fence Type | Not Fenced |
| Land Amenities | Playground, Schools, Shopping |
| Size Frontage | 12.13 M |
| Size Irregular | 317.31 |
| Size Total | 317.31 M2|0-4,050 Sqft |
| Size Total Text | 317.31 M2|0-4,050 Sqft |
| Zoning Description | See Remarks |

