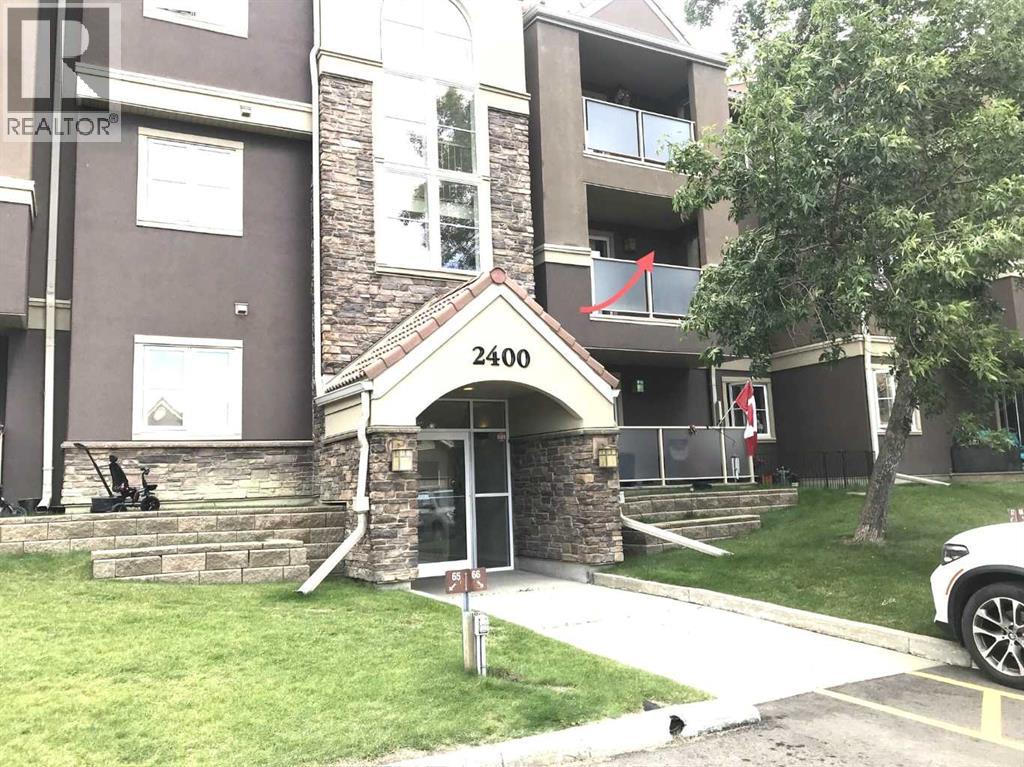ONE BEDROOM UNIT WITH A GREAT LOCATION IN NW EDGEMONT COMMUNITY! Excellent opportunity to own a home in the well-equipped Edgecliffe Estates complex. This roomy unit boasts an open floor plan with a bright living room with a fireplace opening to a west-facing balcony. The dining area is located next to the kitchen featuring a full appliance package and a small sit-up breakfast counter. The layout is completed with the bedroom featuring a large full-length wall closet, 4-piece bath & in suite laundry/storage room. The complex has an impressive clubhouse with a full gym with free weights & cardio & strength training equipment, pool, hot tub, steam room, recreation room with pool table & a full kitchen available for functions. The complex is located close to the U of C, shopping, schools, entertainment & is just steps from Nose Hill Park. Welcome Home! (id:37074)
Property Features
Property Details
| MLS® Number | A2250526 |
| Property Type | Single Family |
| Neigbourhood | Edgemont |
| Community Name | Edgemont |
| Amenities Near By | Park, Playground, Recreation Nearby, Schools, Shopping |
| Community Features | Pets Allowed With Restrictions |
| Features | No Animal Home, No Smoking Home, Parking |
| Parking Space Total | 1 |
| Plan | 9311016 |
Building
| Bathroom Total | 1 |
| Bedrooms Above Ground | 1 |
| Bedrooms Total | 1 |
| Amenities | Clubhouse, Exercise Centre, Swimming |
| Appliances | Refrigerator, Dishwasher, Stove, Microwave, Hood Fan, Washer & Dryer |
| Constructed Date | 1990 |
| Construction Material | Wood Frame |
| Construction Style Attachment | Attached |
| Cooling Type | None |
| Exterior Finish | Stone, Stucco |
| Fireplace Present | Yes |
| Fireplace Total | 1 |
| Flooring Type | Laminate, Vinyl |
| Heating Fuel | Natural Gas |
| Heating Type | Baseboard Heaters, Hot Water |
| Stories Total | 3 |
| Size Interior | 653 Ft2 |
| Total Finished Area | 653 Sqft |
| Type | Apartment |
Rooms
| Level | Type | Length | Width | Dimensions |
|---|---|---|---|---|
| Main Level | Kitchen | 8.83 Ft x 8.25 Ft | ||
| Main Level | Dining Room | 8.83 Ft x 8.08 Ft | ||
| Main Level | Living Room | 15.33 Ft x 12.67 Ft | ||
| Main Level | Bedroom | 13.58 Ft x 11.75 Ft | ||
| Main Level | 4pc Bathroom | .00 Ft x .00 Ft |
Land
| Acreage | No |
| Land Amenities | Park, Playground, Recreation Nearby, Schools, Shopping |
| Size Total Text | Unknown |
| Zoning Description | M-c1 D65 |



























