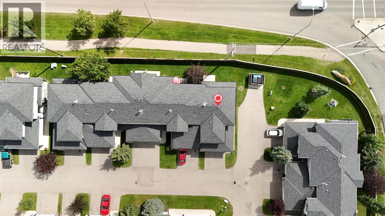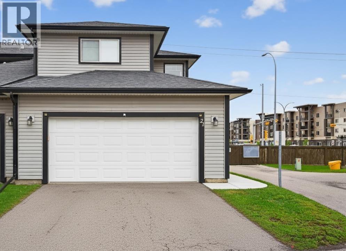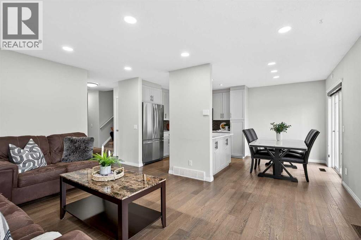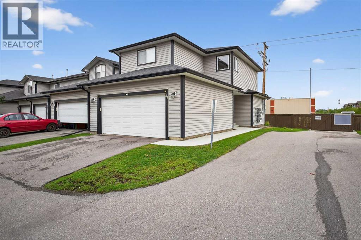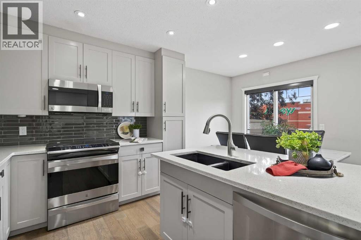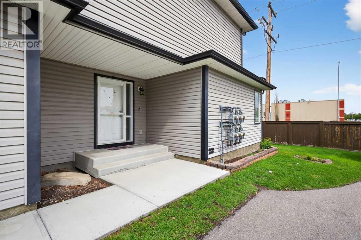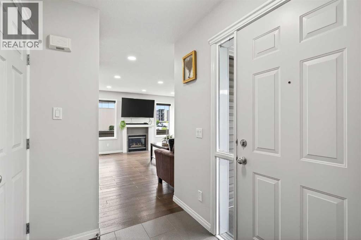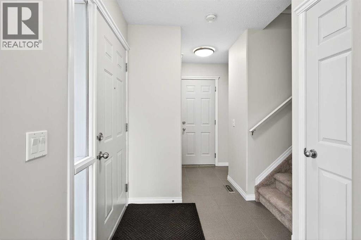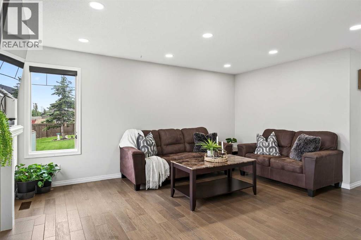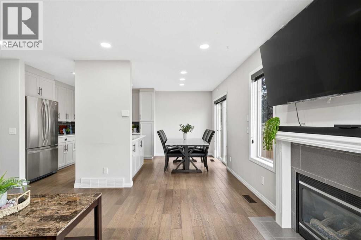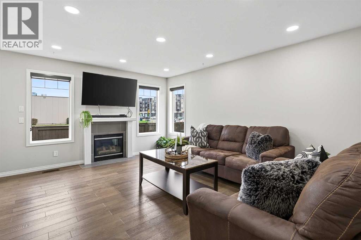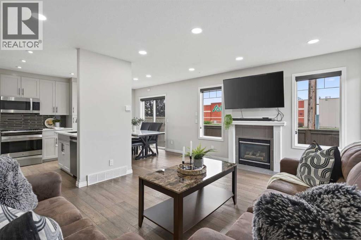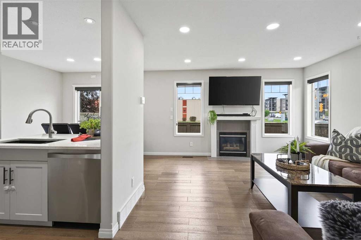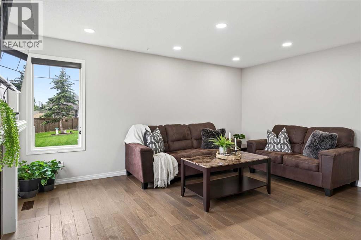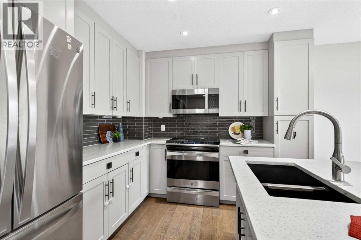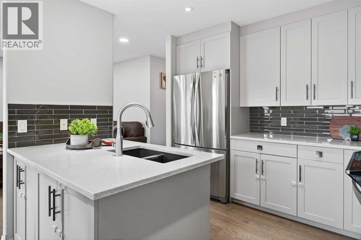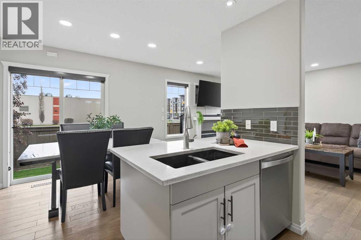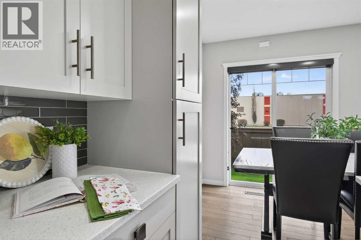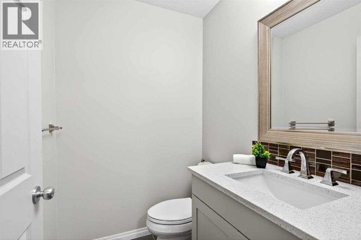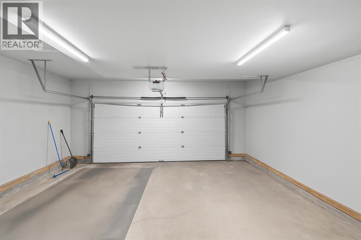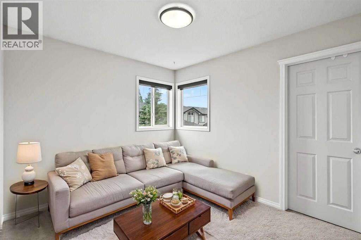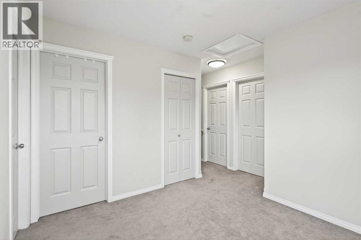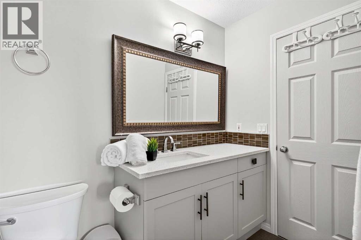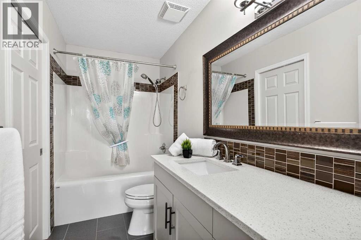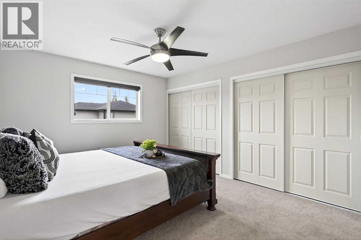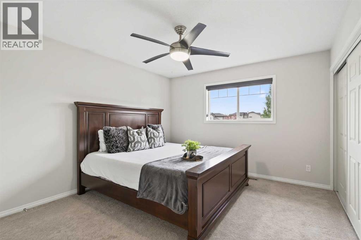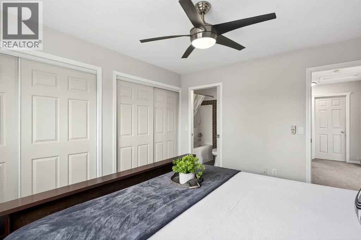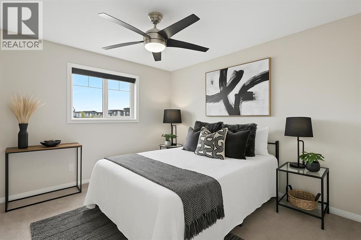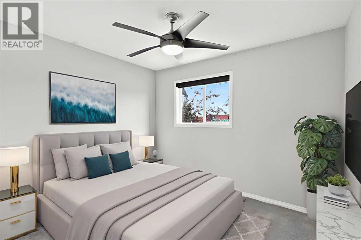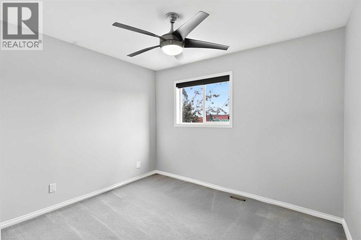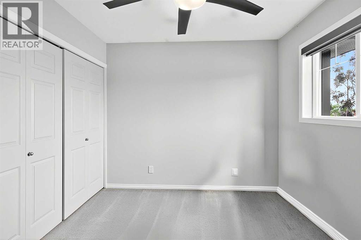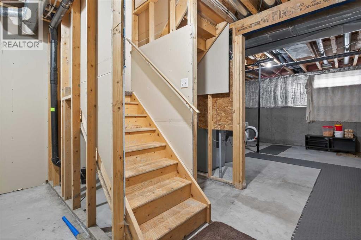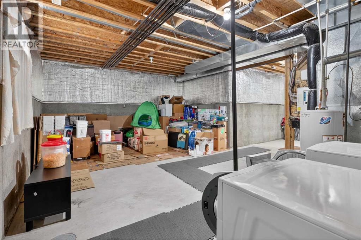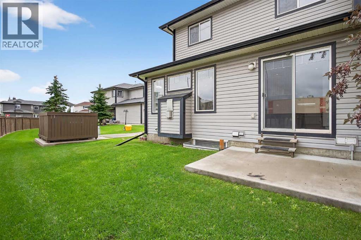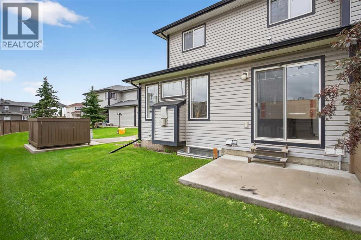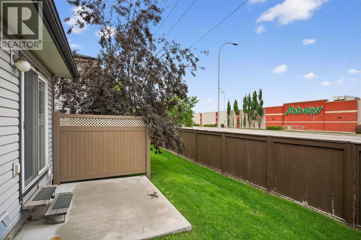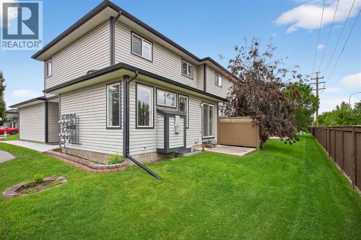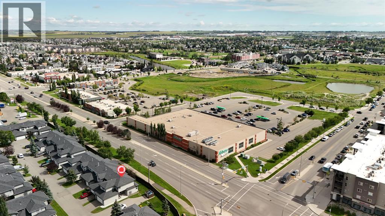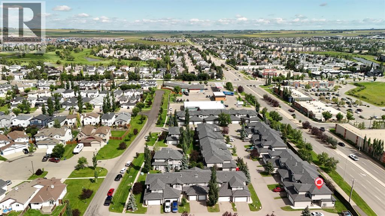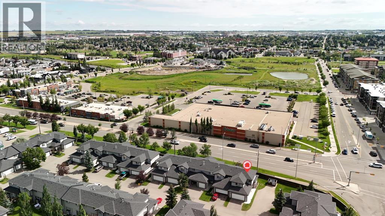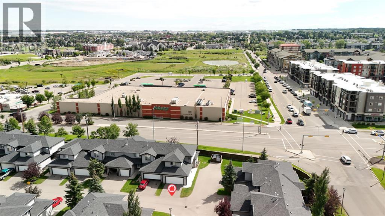Move right in and enjoy this stunning fully renovated corner-lot townhouse! Bright, modern living spaces feature sleek LVP flooring, pot lighting, and a beautiful kitchen with stainless steel appliances, fresh cabinetry, and an island perfect for cooking or entertaining. Cozy up by the gas fireplace or step out to your extra-large semi-private backyard — ideal for relaxing or hosting summer get-togethers.Upstairs offers a spacious primary suite with double closets and a semi-private ensuite, plus two additional bedrooms and a flexible bonus room for work or play. The high-ceiling basement is ready for your personal touch, and the insulated double car garage adds extra comfort and storage.Steps from schools, parks, shopping, and amenities — this home has it all! Don’t miss your chance — book your showing today! (id:37074)
Property Features
Open House
This property has open houses!
2:00 pm
Ends at:4:00 pm
12:00 pm
Ends at:2:00 pm
Property Details
| MLS® Number | A2269281 |
| Property Type | Single Family |
| Community Name | Canals |
| Amenities Near By | Park, Schools, Shopping |
| Community Features | Pets Allowed |
| Features | No Neighbours Behind, No Animal Home, No Smoking Home, Parking |
| Parking Space Total | 4 |
| Plan | 0213259 |
Parking
| Attached Garage | 2 |
Building
| Bathroom Total | 2 |
| Bedrooms Above Ground | 3 |
| Bedrooms Total | 3 |
| Appliances | Refrigerator, Dishwasher, Stove, Microwave Range Hood Combo, Washer & Dryer |
| Basement Development | Unfinished |
| Basement Type | Full (unfinished) |
| Constructed Date | 2002 |
| Construction Material | Wood Frame |
| Construction Style Attachment | Attached |
| Cooling Type | None |
| Exterior Finish | Vinyl Siding |
| Fireplace Present | Yes |
| Fireplace Total | 1 |
| Flooring Type | Carpeted, Ceramic Tile, Laminate |
| Foundation Type | Poured Concrete |
| Half Bath Total | 1 |
| Heating Fuel | Natural Gas |
| Heating Type | Forced Air |
| Stories Total | 2 |
| Size Interior | 1,348 Ft2 |
| Total Finished Area | 1347.8 Sqft |
| Type | Row / Townhouse |
Rooms
| Level | Type | Length | Width | Dimensions |
|---|---|---|---|---|
| Main Level | Kitchen | 10.00 Ft x 9.08 Ft | ||
| Main Level | Dining Room | 10.33 Ft x 7.25 Ft | ||
| Main Level | Other | 5.42 Ft x 5.42 Ft | ||
| Main Level | 2pc Bathroom | 5.50 Ft x 4.83 Ft | ||
| Main Level | Living Room | 12.25 Ft x 15.83 Ft | ||
| Main Level | Other | 5.42 Ft x 7.33 Ft | ||
| Upper Level | Bonus Room | 10.42 Ft x 9.33 Ft | ||
| Upper Level | 4pc Bathroom | 10.33 Ft x 4.92 Ft | ||
| Upper Level | Primary Bedroom | 11.50 Ft x 13.00 Ft | ||
| Upper Level | Bedroom | 10.17 Ft x 11.67 Ft | ||
| Upper Level | Bedroom | 10.58 Ft x 9.25 Ft |
Land
| Acreage | No |
| Fence Type | Partially Fenced |
| Land Amenities | Park, Schools, Shopping |
| Landscape Features | Landscaped |
| Size Depth | 25.53 M |
| Size Frontage | 7.15 M |
| Size Irregular | 217.10 |
| Size Total | 217.1 M2|0-4,050 Sqft |
| Size Total Text | 217.1 M2|0-4,050 Sqft |
| Zoning Description | R2-t |

