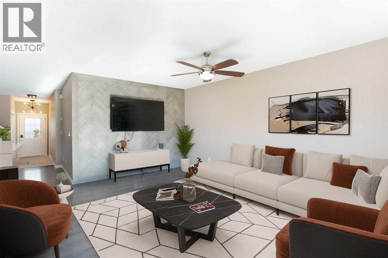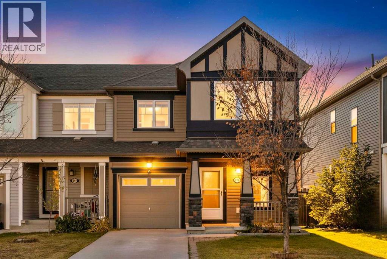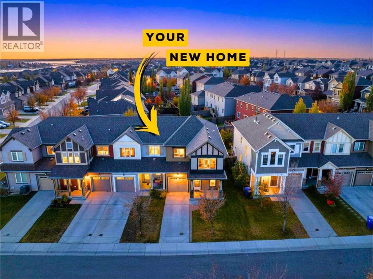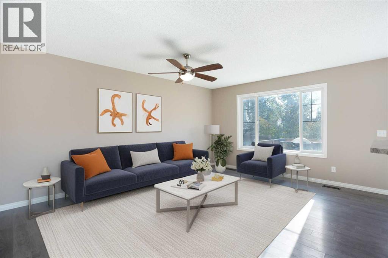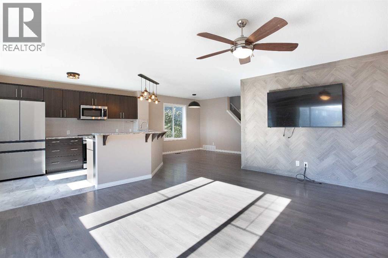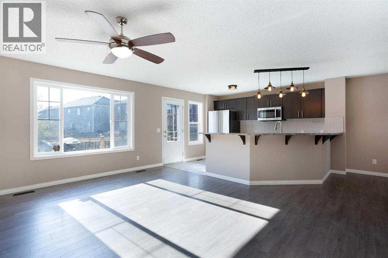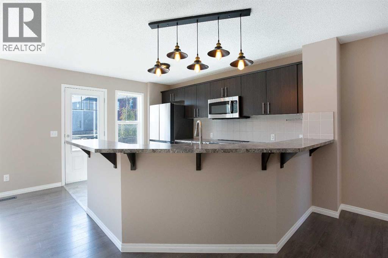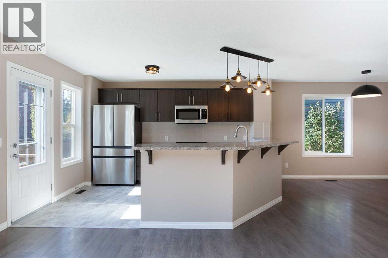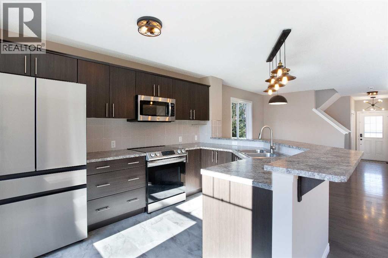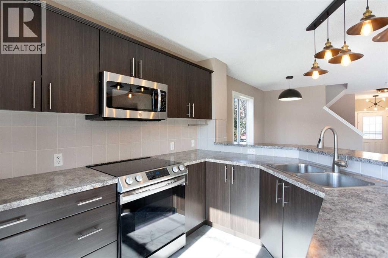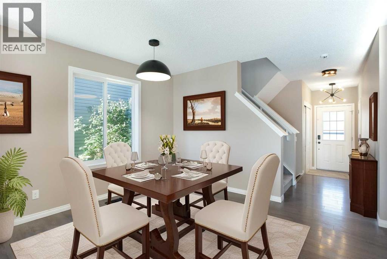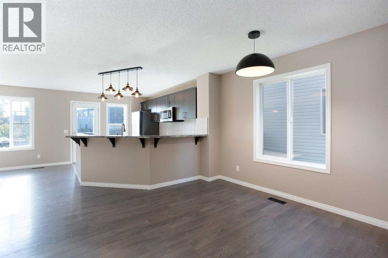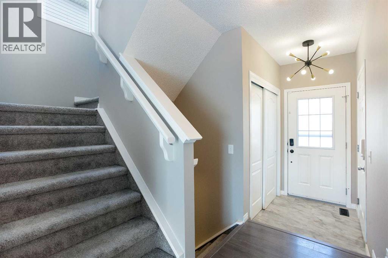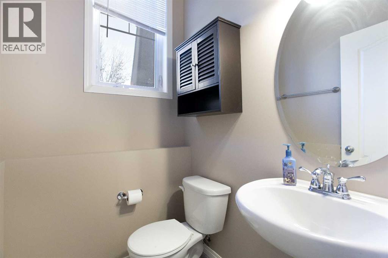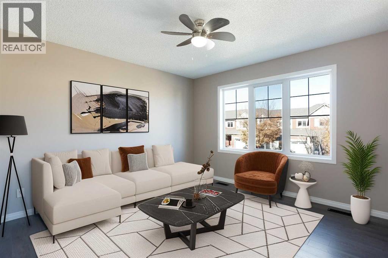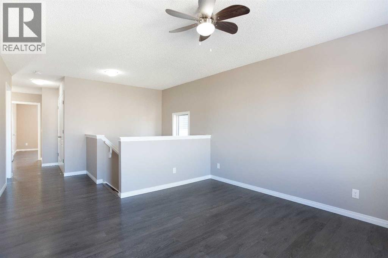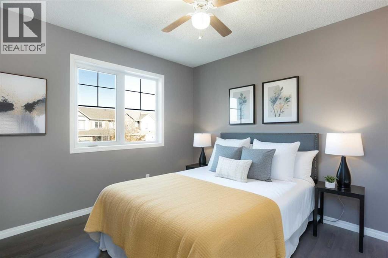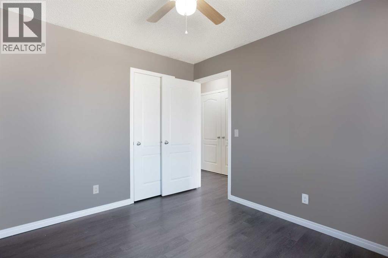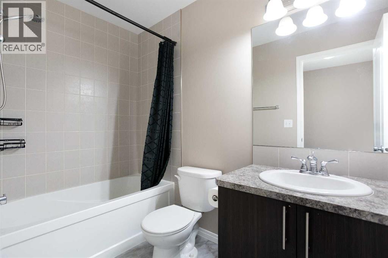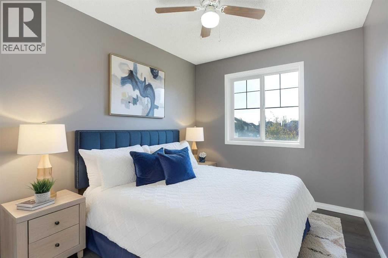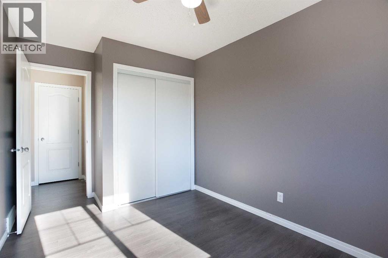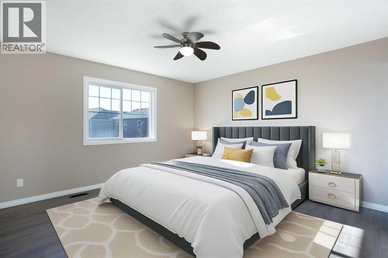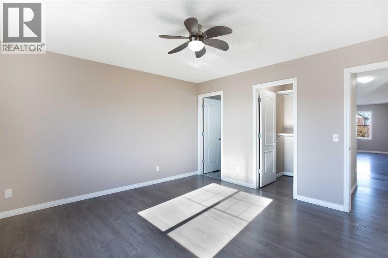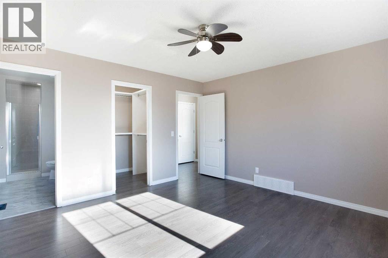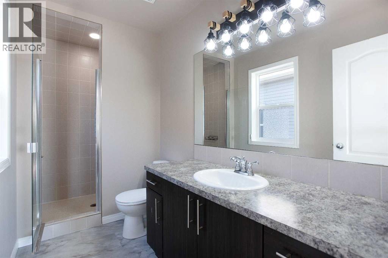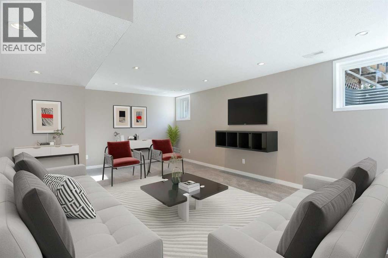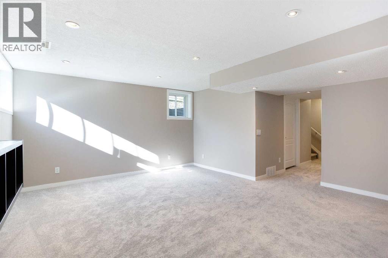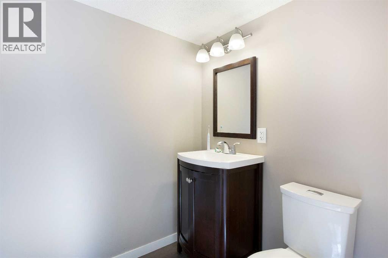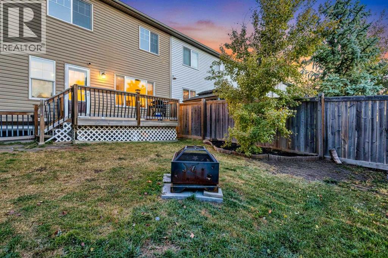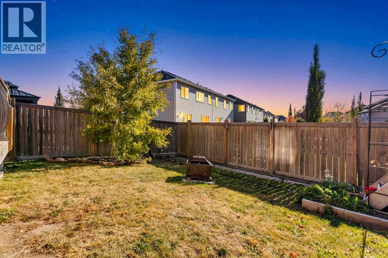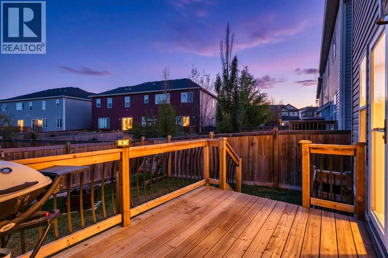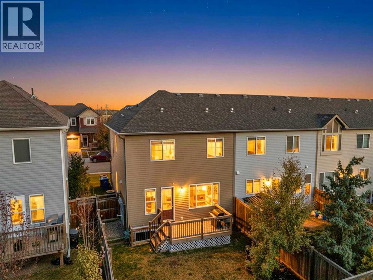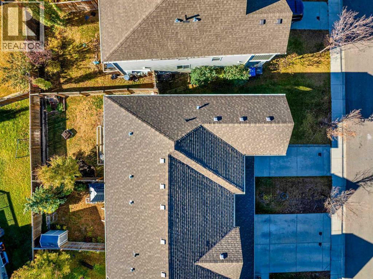Welcome to 209 Viewpointe Terrace in beautiful Chestermere! Located on a quiet street with no condo fees, this bright and spacious end-unit townhome offers over 1,600 sq ft of developed living space. Features include central air conditioning, stainless steel appliances, a fully developed lower level, single attached garage, and a south-facing fenced yard with deck—perfect for outdoor living. The main floor offers a large great room, 2-piece bath, and a kitchen with raised eating bar, ample cabinetry, and access to the backyard. Upstairs features three generous bedrooms, a 4-piece bath, convenient upper laundry, a bonus room, and a primary suite with walk-in closet and full ensuite. The lower level includes a large rec room, 2-piece bath, and storage. Ideally located near Chestermere Lake, parks, beaches, golf, shopping, restaurants, and schools including Prairie Waters Elementary, Chestermere Lake Middle, and Chestermere High School. (id:37074)
Property Features
Property Details
| MLS® Number | A2263759 |
| Property Type | Single Family |
| Neigbourhood | Westmere |
| Community Name | Lakepointe |
| Amenities Near By | Park, Playground, Schools, Shopping |
| Features | See Remarks |
| Parking Space Total | 2 |
| Plan | 1212414 |
| Structure | Deck |
Parking
| Attached Garage | 1 |
Building
| Bathroom Total | 4 |
| Bedrooms Above Ground | 3 |
| Bedrooms Total | 3 |
| Appliances | Washer, Refrigerator, Dishwasher, Stove, Dryer, Microwave Range Hood Combo, Window Coverings |
| Basement Development | Finished |
| Basement Type | Full (finished) |
| Constructed Date | 2013 |
| Construction Material | Wood Frame |
| Construction Style Attachment | Attached |
| Cooling Type | Central Air Conditioning |
| Exterior Finish | Vinyl Siding |
| Flooring Type | Carpeted, Laminate |
| Foundation Type | Poured Concrete |
| Half Bath Total | 2 |
| Heating Type | Forced Air |
| Stories Total | 2 |
| Size Interior | 1,612 Ft2 |
| Total Finished Area | 1611.53 Sqft |
| Type | Row / Townhouse |
Rooms
| Level | Type | Length | Width | Dimensions |
|---|---|---|---|---|
| Basement | Living Room | 21.25 Ft x 13.75 Ft | ||
| Basement | 2pc Bathroom | 5.33 Ft x 5.25 Ft | ||
| Main Level | Kitchen | 13.83 Ft x 8.83 Ft | ||
| Main Level | Dining Room | 12.00 Ft x 10.25 Ft | ||
| Main Level | Living Room | 16.67 Ft x 13.33 Ft | ||
| Main Level | 2pc Bathroom | 5.33 Ft x 4.42 Ft | ||
| Upper Level | Family Room | 12.17 Ft x 11.75 Ft | ||
| Upper Level | Laundry Room | 5.67 Ft x 3.00 Ft | ||
| Upper Level | Primary Bedroom | 13.33 Ft x 13.00 Ft | ||
| Upper Level | Bedroom | 10.67 Ft x 8.50 Ft | ||
| Upper Level | Bedroom | 10.50 Ft x 9.67 Ft | ||
| Upper Level | Other | 4.83 Ft x 4.50 Ft | ||
| Upper Level | 3pc Bathroom | 10.92 Ft x 5.00 Ft | ||
| Upper Level | 4pc Bathroom | 8.50 Ft x 4.92 Ft |
Land
| Acreage | No |
| Fence Type | Fence |
| Land Amenities | Park, Playground, Schools, Shopping |
| Size Frontage | 9.51 M |
| Size Irregular | 2203.37 |
| Size Total | 2203.37 Sqft|0-4,050 Sqft |
| Size Total Text | 2203.37 Sqft|0-4,050 Sqft |
| Zoning Description | R-2 |

